Sortera efter:
Budget
Sortera efter:Populärt i dag
101 - 120 av 11 203 foton
Artikel 1 av 3
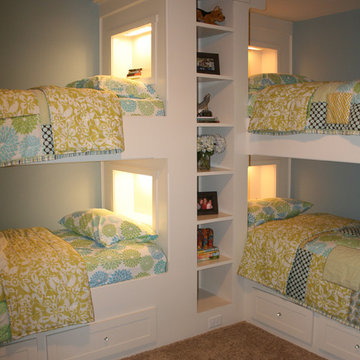
Corbitt Hills Construction
Bild på ett vintage flickrum kombinerat med sovrum och för 4-10-åringar, med blå väggar och heltäckningsmatta
Bild på ett vintage flickrum kombinerat med sovrum och för 4-10-åringar, med blå väggar och heltäckningsmatta
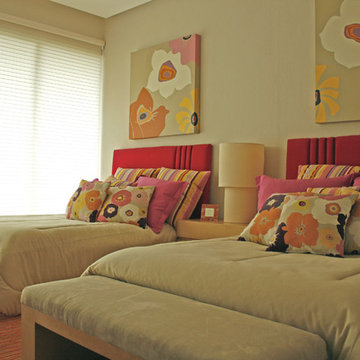
Modern inredning av ett barnrum kombinerat med sovrum, med beige väggar och heltäckningsmatta
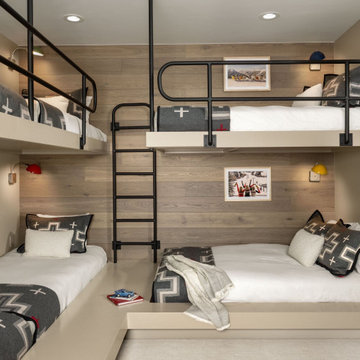
In transforming their Aspen retreat, our clients sought a departure from typical mountain decor. With an eclectic aesthetic, we lightened walls and refreshed furnishings, creating a stylish and cosmopolitan yet family-friendly and down-to-earth haven.
Comfort meets modern design in this inviting bedroom, which features bunk beds adorned with plush bedding. Beige walls complement a light wooden accent, while black railings add striking contrast.
---Joe McGuire Design is an Aspen and Boulder interior design firm bringing a uniquely holistic approach to home interiors since 2005.
For more about Joe McGuire Design, see here: https://www.joemcguiredesign.com/
To learn more about this project, see here:
https://www.joemcguiredesign.com/earthy-mountain-modern
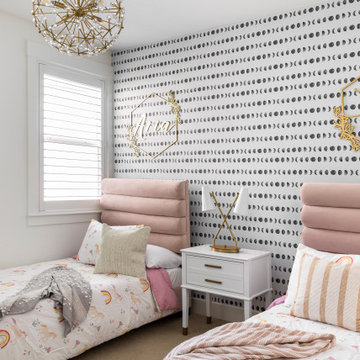
Inspiration för ett vintage flickrum kombinerat med sovrum och för 4-10-åringar, med vita väggar, heltäckningsmatta och brunt golv
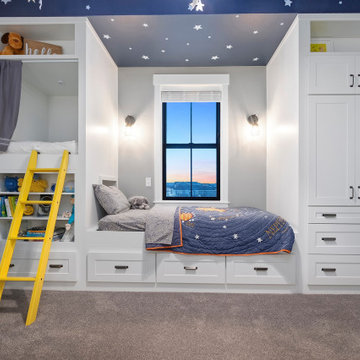
Inredning av ett klassiskt barnrum kombinerat med sovrum och för 4-10-åringar, med grå väggar, heltäckningsmatta och grått golv
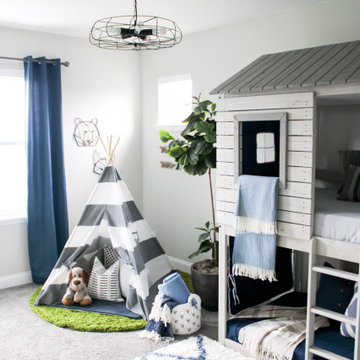
Bild på ett vintage pojkrum kombinerat med sovrum, med vita väggar, heltäckningsmatta och grått golv
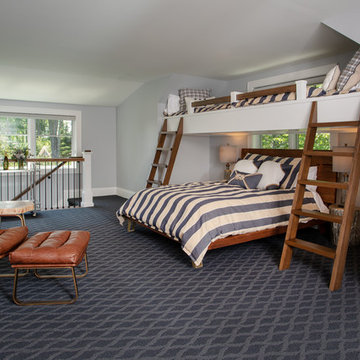
Inspiration för maritima könsneutrala barnrum kombinerat med sovrum, med grå väggar, heltäckningsmatta och blått golv
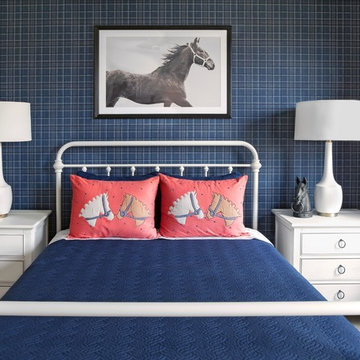
Idéer för att renovera ett vintage barnrum kombinerat med sovrum, med blå väggar, heltäckningsmatta och grått golv
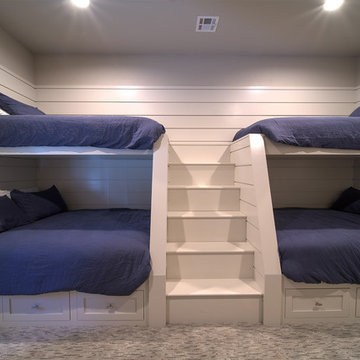
Guest bunk room with built-ins and shiplap paneling.
Inredning av ett modernt mellanstort pojkrum kombinerat med sovrum, med vita väggar och heltäckningsmatta
Inredning av ett modernt mellanstort pojkrum kombinerat med sovrum, med vita väggar och heltäckningsmatta
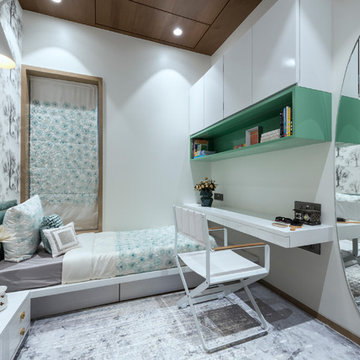
Foto på ett funkis flickrum kombinerat med sovrum, med vita väggar, heltäckningsmatta och grått golv

David Patterson Photography
Rustik inredning av ett mellanstort könsneutralt barnrum kombinerat med sovrum och för 4-10-åringar, med vita väggar, heltäckningsmatta och grått golv
Rustik inredning av ett mellanstort könsneutralt barnrum kombinerat med sovrum och för 4-10-åringar, med vita väggar, heltäckningsmatta och grått golv
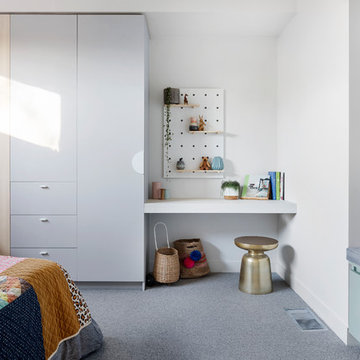
Dylan Lark - Photographer
Modern inredning av ett stort barnrum kombinerat med sovrum, med heltäckningsmatta, grått golv och vita väggar
Modern inredning av ett stort barnrum kombinerat med sovrum, med heltäckningsmatta, grått golv och vita väggar
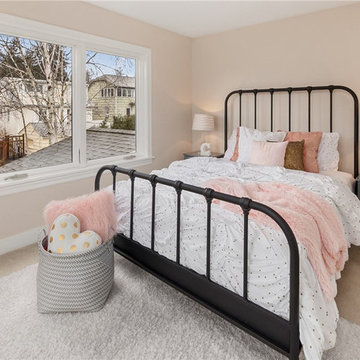
Sophisticated girl's bedroom with pink accents.
Idéer för ett mellanstort klassiskt barnrum kombinerat med sovrum, med beige väggar, heltäckningsmatta och beiget golv
Idéer för ett mellanstort klassiskt barnrum kombinerat med sovrum, med beige väggar, heltäckningsmatta och beiget golv
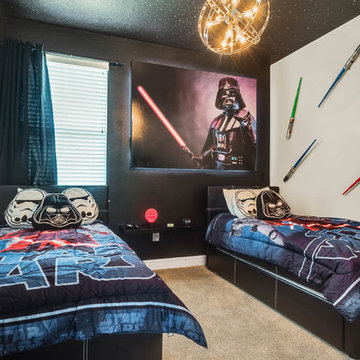
Idéer för funkis pojkrum kombinerat med sovrum och för 4-10-åringar, med svarta väggar, heltäckningsmatta och beiget golv
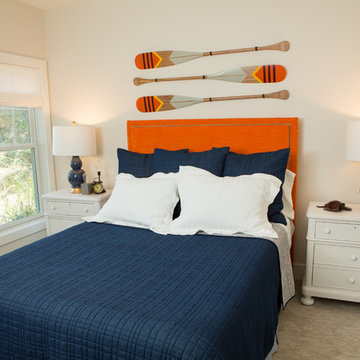
Idéer för ett litet klassiskt barnrum kombinerat med sovrum, med beige väggar, heltäckningsmatta och beiget golv

Builder: Falcon Custom Homes
Interior Designer: Mary Burns - Gallery
Photographer: Mike Buck
A perfectly proportioned story and a half cottage, the Farfield is full of traditional details and charm. The front is composed of matching board and batten gables flanking a covered porch featuring square columns with pegged capitols. A tour of the rear façade reveals an asymmetrical elevation with a tall living room gable anchoring the right and a low retractable-screened porch to the left.
Inside, the front foyer opens up to a wide staircase clad in horizontal boards for a more modern feel. To the left, and through a short hall, is a study with private access to the main levels public bathroom. Further back a corridor, framed on one side by the living rooms stone fireplace, connects the master suite to the rest of the house. Entrance to the living room can be gained through a pair of openings flanking the stone fireplace, or via the open concept kitchen/dining room. Neutral grey cabinets featuring a modern take on a recessed panel look, line the perimeter of the kitchen, framing the elongated kitchen island. Twelve leather wrapped chairs provide enough seating for a large family, or gathering of friends. Anchoring the rear of the main level is the screened in porch framed by square columns that match the style of those found at the front porch. Upstairs, there are a total of four separate sleeping chambers. The two bedrooms above the master suite share a bathroom, while the third bedroom to the rear features its own en suite. The fourth is a large bunkroom above the homes two-stall garage large enough to host an abundance of guests.
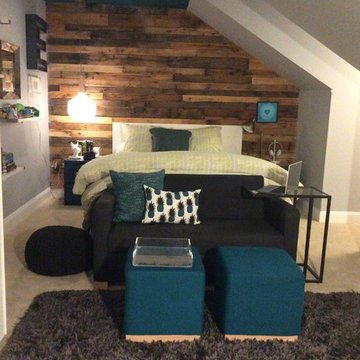
Idéer för mellanstora eklektiska barnrum kombinerat med sovrum, med blå väggar, heltäckningsmatta och beiget golv
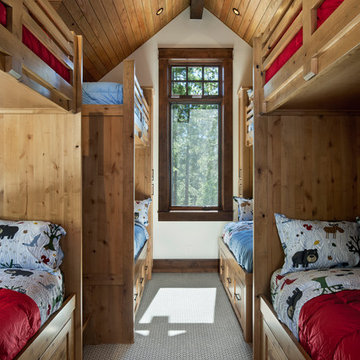
Roger Wade Studio
Inredning av ett rustikt mellanstort könsneutralt barnrum kombinerat med sovrum, med beige väggar, heltäckningsmatta och grått golv
Inredning av ett rustikt mellanstort könsneutralt barnrum kombinerat med sovrum, med beige väggar, heltäckningsmatta och grått golv
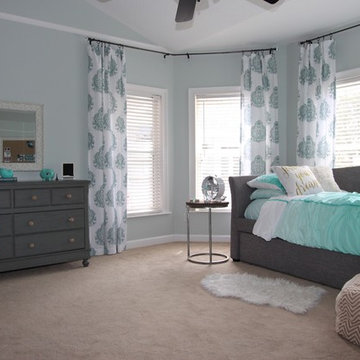
Used existing daybed, painted walls Sea Salt by SW, added new drapes, bedding, dresser, and decor items.
Inspiration för mellanstora klassiska barnrum kombinerat med sovrum, med grå väggar, heltäckningsmatta och beiget golv
Inspiration för mellanstora klassiska barnrum kombinerat med sovrum, med grå väggar, heltäckningsmatta och beiget golv
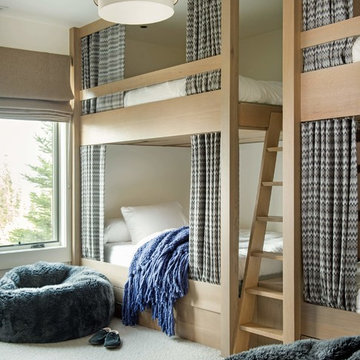
American Spirit 859 Residence by Locati Architects, Interior Design by Maca Juneeus Design, Photography by Whitney Kamman
Exempel på ett modernt könsneutralt tonårsrum kombinerat med sovrum, med beige väggar, heltäckningsmatta och beiget golv
Exempel på ett modernt könsneutralt tonårsrum kombinerat med sovrum, med beige väggar, heltäckningsmatta och beiget golv
11 203 foton på baby- och barnrum kombinerat med sovrum, med heltäckningsmatta
6

