Sortera efter:
Budget
Sortera efter:Populärt i dag
1 - 20 av 2 732 foton
Artikel 1 av 3
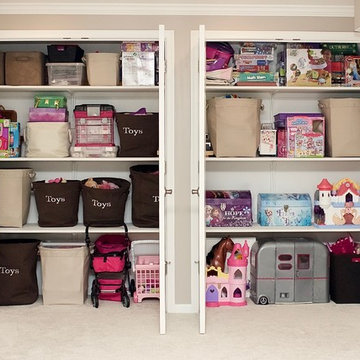
Bild på ett stort funkis könsneutralt barnrum kombinerat med lekrum och för 4-10-åringar, med beige väggar, heltäckningsmatta och beiget golv
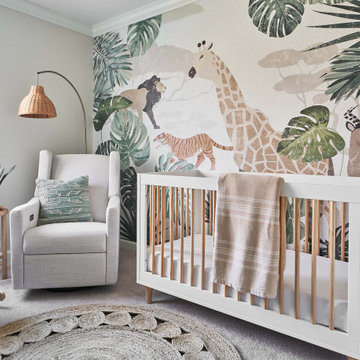
Wild One Jungle Themed Nursery.
Idéer för vintage könsneutrala babyrum, med beige väggar, heltäckningsmatta och beiget golv
Idéer för vintage könsneutrala babyrum, med beige väggar, heltäckningsmatta och beiget golv
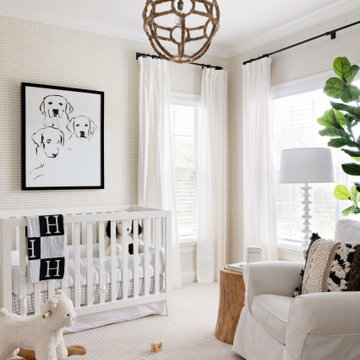
Foto på ett mellanstort vintage babyrum, med beige väggar, heltäckningsmatta och beiget golv
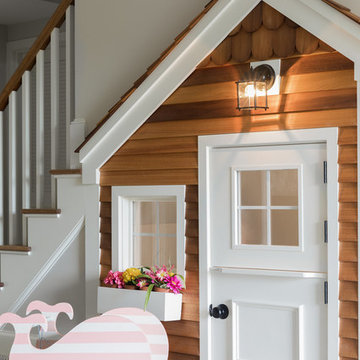
Maggie Hall Photography
Idéer för att renovera ett vintage könsneutralt småbarnsrum kombinerat med lekrum, med beige väggar, heltäckningsmatta och grått golv
Idéer för att renovera ett vintage könsneutralt småbarnsrum kombinerat med lekrum, med beige väggar, heltäckningsmatta och grått golv

Builder: Falcon Custom Homes
Interior Designer: Mary Burns - Gallery
Photographer: Mike Buck
A perfectly proportioned story and a half cottage, the Farfield is full of traditional details and charm. The front is composed of matching board and batten gables flanking a covered porch featuring square columns with pegged capitols. A tour of the rear façade reveals an asymmetrical elevation with a tall living room gable anchoring the right and a low retractable-screened porch to the left.
Inside, the front foyer opens up to a wide staircase clad in horizontal boards for a more modern feel. To the left, and through a short hall, is a study with private access to the main levels public bathroom. Further back a corridor, framed on one side by the living rooms stone fireplace, connects the master suite to the rest of the house. Entrance to the living room can be gained through a pair of openings flanking the stone fireplace, or via the open concept kitchen/dining room. Neutral grey cabinets featuring a modern take on a recessed panel look, line the perimeter of the kitchen, framing the elongated kitchen island. Twelve leather wrapped chairs provide enough seating for a large family, or gathering of friends. Anchoring the rear of the main level is the screened in porch framed by square columns that match the style of those found at the front porch. Upstairs, there are a total of four separate sleeping chambers. The two bedrooms above the master suite share a bathroom, while the third bedroom to the rear features its own en suite. The fourth is a large bunkroom above the homes two-stall garage large enough to host an abundance of guests.
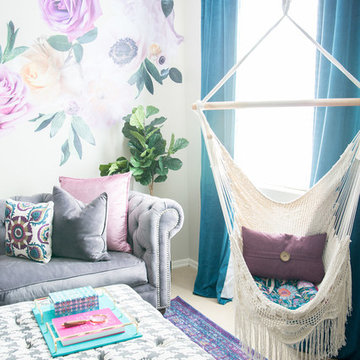
This teen room has the jewel tones and fun textures and fabrics to add to the spunk!
Exempel på ett mellanstort shabby chic-inspirerat barnrum kombinerat med skrivbord, med beige väggar, heltäckningsmatta och beiget golv
Exempel på ett mellanstort shabby chic-inspirerat barnrum kombinerat med skrivbord, med beige väggar, heltäckningsmatta och beiget golv
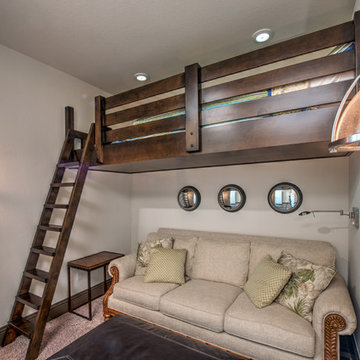
Exempel på ett litet exotiskt barnrum kombinerat med sovrum och för 4-10-åringar, med beige väggar, heltäckningsmatta och brunt golv

Inredning av ett klassiskt mellanstort pojkrum kombinerat med sovrum och för 4-10-åringar, med beige väggar, heltäckningsmatta och blått golv
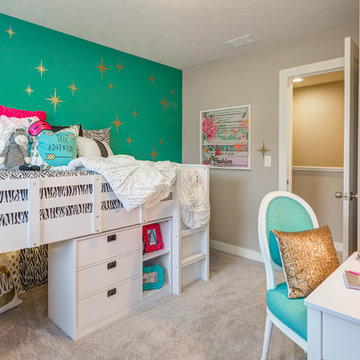
Bild på ett mellanstort amerikanskt flickrum kombinerat med sovrum och för 4-10-åringar, med beige väggar och heltäckningsmatta
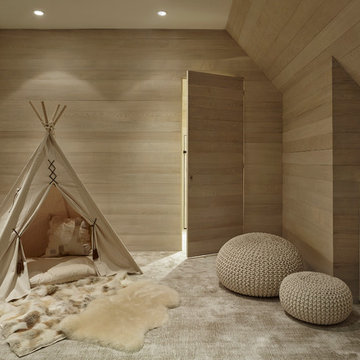
Idéer för mellanstora vintage könsneutrala barnrum kombinerat med lekrum och för 4-10-åringar, med beige väggar, heltäckningsmatta och beiget golv
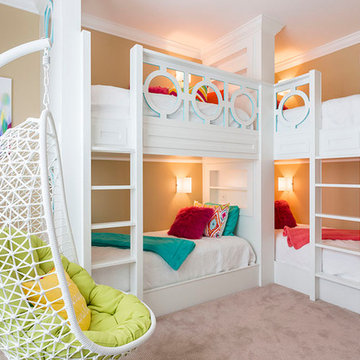
This custom designed bunk room would suite a range of ages. Pops of bright colors provide a fresh and youthful spirit to the room. The custom designed bunk beds are fitted specifically for the room.
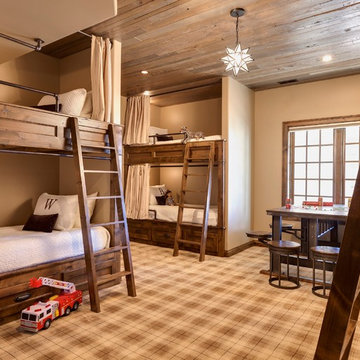
Jon Huelskamp Landmark Photography
Inspiration för mellanstora rustika könsneutrala barnrum kombinerat med sovrum och för 4-10-åringar, med beige väggar, heltäckningsmatta och flerfärgat golv
Inspiration för mellanstora rustika könsneutrala barnrum kombinerat med sovrum och för 4-10-åringar, med beige väggar, heltäckningsmatta och flerfärgat golv
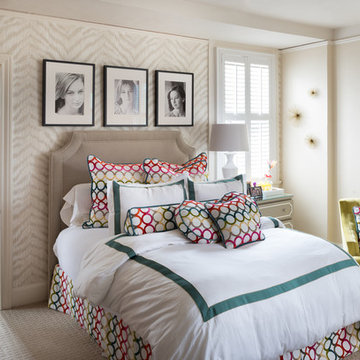
Photographed by the uber-talented Mark Menjivar.
A darling room for a darling girl. We updated her bedroom suite with new paint, new wallpaper, new bedding and new furniture. Inspired by a teenager's desire to grow up, we mixed texture and color to form a sophisticated setting without sacrificing the fun.
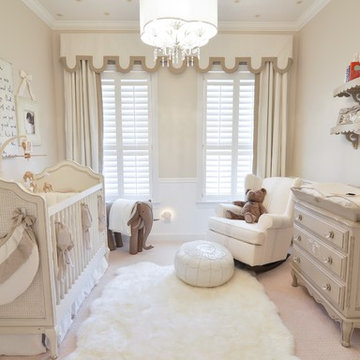
Soft, neutral, elegant baby nursery interior. Crib by #Restorationhardwarekids and changing table by #AFK furniture. Photography courtesy of Brent Tinsley.
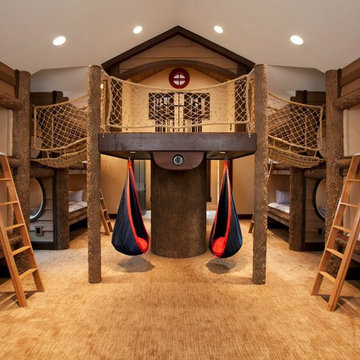
Idéer för ett stort rustikt könsneutralt barnrum kombinerat med sovrum och för 4-10-åringar, med heltäckningsmatta, beige väggar och beiget golv

AFK designed, built and installed this celebrity nursery. Custom draperies frame AFK's Serafina and Royalty Cribs. A pair of toile-upholstered Mayfair chairs are centered in this enchanting haven.
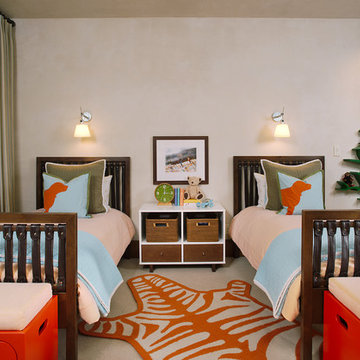
Pat Sudmeier
Idéer för ett modernt könsneutralt barnrum kombinerat med sovrum och för 4-10-åringar, med beige väggar och heltäckningsmatta
Idéer för ett modernt könsneutralt barnrum kombinerat med sovrum och för 4-10-åringar, med beige väggar och heltäckningsmatta
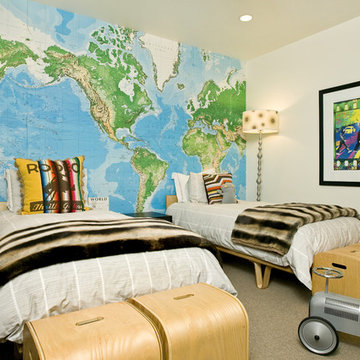
Inredning av ett modernt könsneutralt barnrum kombinerat med sovrum och för 4-10-åringar, med beige väggar och heltäckningsmatta
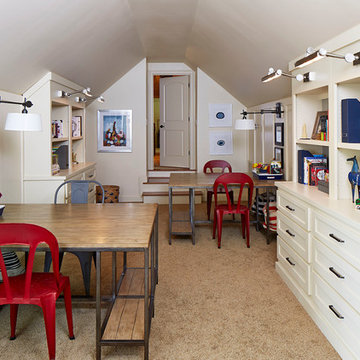
Lauren Rubinstein
Exempel på ett stort klassiskt könsneutralt barnrum kombinerat med lekrum och för 4-10-åringar, med beige väggar och heltäckningsmatta
Exempel på ett stort klassiskt könsneutralt barnrum kombinerat med lekrum och för 4-10-åringar, med beige väggar och heltäckningsmatta
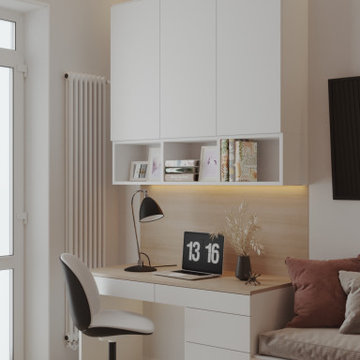
Inspiration för ett mellanstort pojkrum kombinerat med sovrum och för 4-10-åringar, med beige väggar, heltäckningsmatta och beiget golv
2 732 foton på baby- och barnrum, med beige väggar och heltäckningsmatta
1

