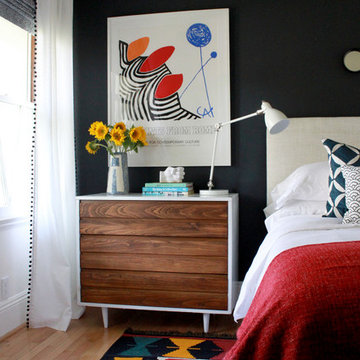Baby- & barnrum
Sortera efter:Populärt i dag
1 - 20 av 62 foton

Daniel Shea
Idéer för ett stort modernt könsneutralt barnrum kombinerat med lekrum och för 4-10-åringar, med svarta väggar, ljust trägolv och beiget golv
Idéer för ett stort modernt könsneutralt barnrum kombinerat med lekrum och för 4-10-åringar, med svarta väggar, ljust trägolv och beiget golv
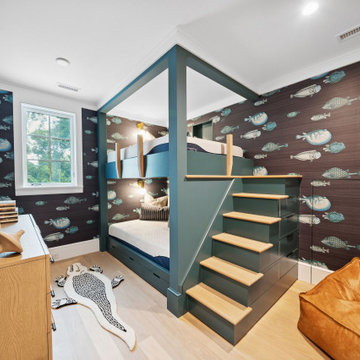
Bunk room featuring fun and playful fish wallpaper in a bold, dark color, custom bunk beds with white oak railing and stair treads, hidden drawer storage under the bed and in the staircase with white oak flooring.

Klassisk inredning av ett litet barnrum, med svarta väggar, ljust trägolv och brunt golv
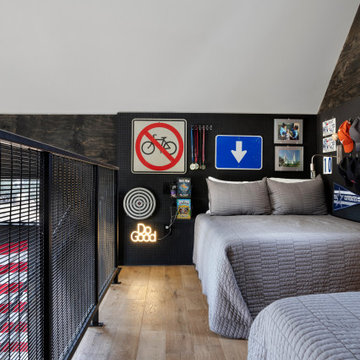
Lofted bedroom for boys with dark wood walls, vaulted ceiling, climbing wall, metal ladder and basketball hoop.
Foto på ett lantligt barnrum, med svarta väggar och ljust trägolv
Foto på ett lantligt barnrum, med svarta väggar och ljust trägolv
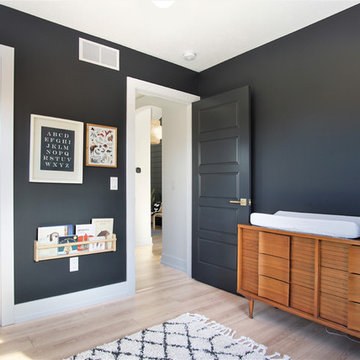
Foto på ett mellanstort nordiskt könsneutralt babyrum, med svarta väggar, ljust trägolv och beiget golv

Idéer för ett stort klassiskt flickrum kombinerat med sovrum och för 4-10-åringar, med svarta väggar, ljust trägolv och beiget golv
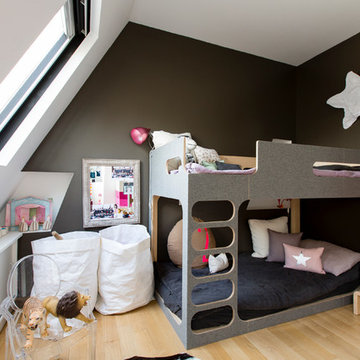
crédit photos : Agathe Tissier
Dans cette pièce de 20m2, le lit double Amber in the sky vient de chez Serendipity, de même que l’applique Luminous star et les grands sacs blancs range-jouets baptisés Saccaccio in Essent’ial. Le linge de lit en lin vient de chez Caravane et les coussins de chez Serendipity et Maison de vacances. Le fauteuil transparent lou lou Ghost est signé Kartell, la lampe Liseuse cornette a pince rose Tsé-Tsé & Associés et l’échelle est en bambou laqué blanc. Au sol, un tapis peau de vache vient de chez Maison de vacances. A côté du lit, le chevet fait main est signé Philippe LEGALL (boutique ALLT* Paris). La menuiserie et le placard de rangement ont été faits sur mesure par Philippe Demougeot.
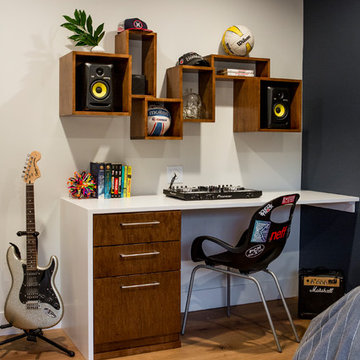
www.marktannerphoto.com
Idéer för att renovera ett mellanstort funkis barnrum kombinerat med sovrum, med ljust trägolv, svarta väggar och orange golv
Idéer för att renovera ett mellanstort funkis barnrum kombinerat med sovrum, med ljust trägolv, svarta väggar och orange golv
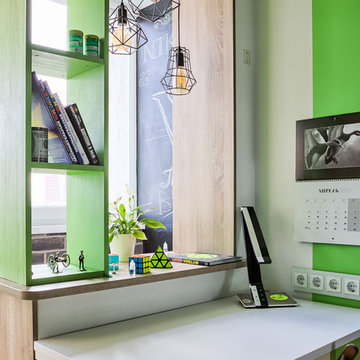
Павел Кириллов,Олеся Морозовая
Inspiration för ett mellanstort funkis barnrum kombinerat med skrivbord, med svarta väggar, ljust trägolv och beiget golv
Inspiration för ett mellanstort funkis barnrum kombinerat med skrivbord, med svarta väggar, ljust trägolv och beiget golv
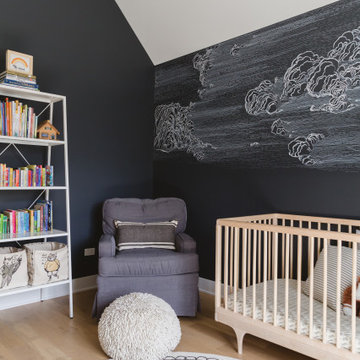
Photo: Rachel Loewen © 2019 Houzz
Idéer för att renovera ett nordiskt könsneutralt babyrum, med svarta väggar och ljust trägolv
Idéer för att renovera ett nordiskt könsneutralt babyrum, med svarta väggar och ljust trägolv
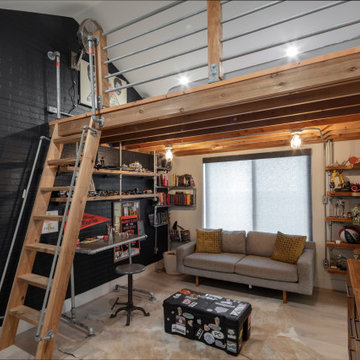
Inspiration för mellanstora klassiska barnrum kombinerat med skrivbord, med svarta väggar, ljust trägolv och brunt golv
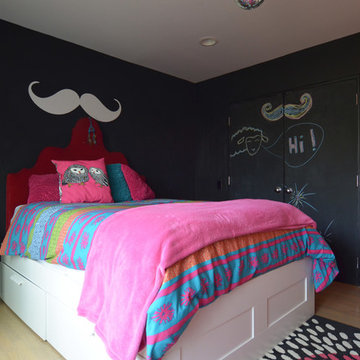
Photo: Sarah Greenman © 2014 Houzz
Exempel på ett klassiskt barnrum kombinerat med sovrum, med svarta väggar och ljust trägolv
Exempel på ett klassiskt barnrum kombinerat med sovrum, med svarta väggar och ljust trägolv
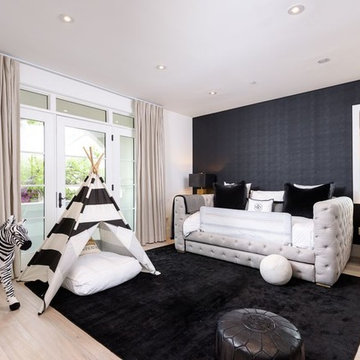
Bild på ett mellanstort funkis könsneutralt barnrum kombinerat med lekrum och för 4-10-åringar, med svarta väggar, ljust trägolv och beiget golv

2 years after building their house, a young family needed some more space for needs of their growing children. The decision was made to renovate their unfinished basement to create a new space for both children and adults.
PLAYPOD
The most compelling feature upon entering the basement is the Playpod. The 100 sq.ft structure is both playful and practical. It functions as a hideaway for the family’s young children who use their imagination to transform the space into everything from an ice cream truck to a space ship. Storage is provided for toys and books, brining order to the chaos of everyday playing. The interior is lined with plywood to provide a warm but robust finish. In contrast, the exterior is clad with reclaimed pine floor boards left over from the original house. The black stained pine helps the Playpod stand out while simultaneously enabling the character of the aged wood to be revealed. The orange apertures create ‘moments’ for the children to peer out to the world while also enabling parents to keep an eye on the fun. The Playpod’s unique form and compact size is scaled for small children but is designed to stimulate big imagination. And putting the FUN in FUNctional.
PLANNING
The layout of the basement is organized to separate private and public areas from each other. The office/guest room is tucked away from the media room to offer a tranquil environment for visitors. The new four piece bathroom serves the entire basement but can be annexed off by a set of pocket doors to provide a private ensuite for guests.
The media room is open and bright making it inviting for the family to enjoy time together. Sitting adjacent to the Playpod, the media room provides a sophisticated place to entertain guests while the children can enjoy their own space close by. The laundry room and small home gym are situated in behind the stairs. They work symbiotically allowing the homeowners to put in a quick workout while waiting for the clothes to dry. After the workout gym towels can quickly be exchanged for fluffy new ones thanks to the ample storage solutions customized for the homeowners.
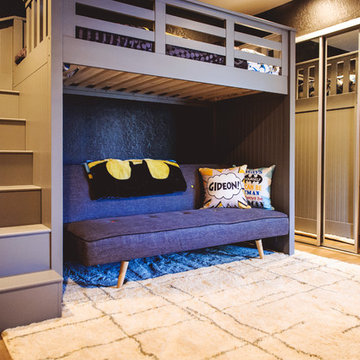
Idéer för mellanstora eklektiska pojkrum kombinerat med sovrum och för 4-10-åringar, med svarta väggar och ljust trägolv
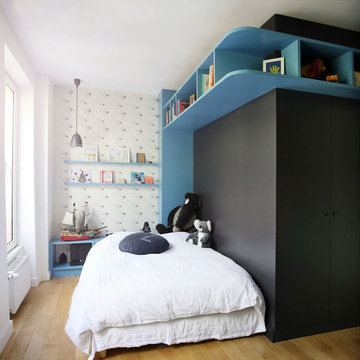
catherine delahaye
Bild på ett funkis pojkrum kombinerat med sovrum, med svarta väggar, ljust trägolv och brunt golv
Bild på ett funkis pojkrum kombinerat med sovrum, med svarta väggar, ljust trägolv och brunt golv
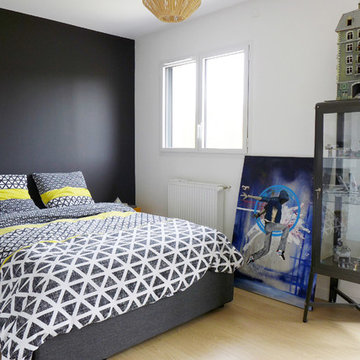
Pour le plus grand de la famille, le noir était une évidence. De quoi créer une chambre d'ados idéale !
Modern inredning av ett mellanstort barnrum, med svarta väggar, ljust trägolv och beiget golv
Modern inredning av ett mellanstort barnrum, med svarta väggar, ljust trägolv och beiget golv
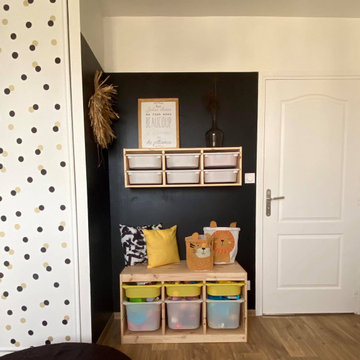
Idéer för att renovera ett tropiskt könsneutralt barnrum kombinerat med sovrum, med svarta väggar, ljust trägolv och beiget golv
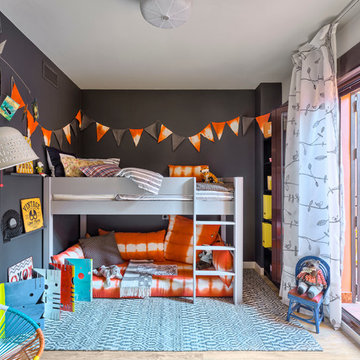
masfotogenica fotografía
Exempel på ett mellanstort modernt könsneutralt tonårsrum kombinerat med sovrum, med svarta väggar och ljust trägolv
Exempel på ett mellanstort modernt könsneutralt tonårsrum kombinerat med sovrum, med svarta väggar och ljust trägolv
1
