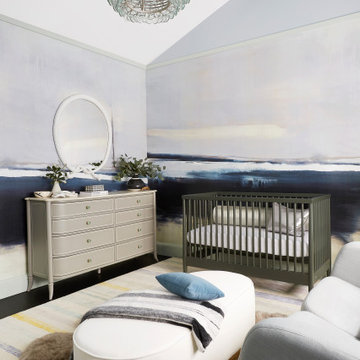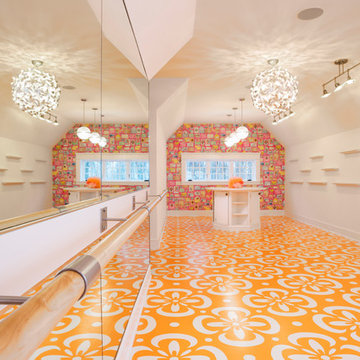Sortera efter:
Budget
Sortera efter:Populärt i dag
1 - 20 av 443 foton
Artikel 1 av 3

The owners of this 1941 cottage, located in the bucolic village of Annisquam, wanted to modernize the home without sacrificing its earthy wood and stone feel. Recognizing that the house had “good bones” and loads of charm, SV Design proposed exterior and interior modifications to improve functionality, and bring the home in line with the owners’ lifestyle. The design vision that evolved was a balance of modern and traditional – a study in contrasts.
Prior to renovation, the dining and breakfast rooms were cut off from one another as well as from the kitchen’s preparation area. SV's architectural team developed a plan to rebuild a new kitchen/dining area within the same footprint. Now the space extends from the dining room, through the spacious and light-filled kitchen with eat-in nook, out to a peaceful and secluded patio.
Interior renovations also included a new stair and balustrade at the entry; a new bathroom, office, and closet for the master suite; and renovations to bathrooms and the family room. The interior color palette was lightened and refreshed throughout. Working in close collaboration with the homeowners, new lighting and plumbing fixtures were selected to add modern accents to the home's traditional charm.
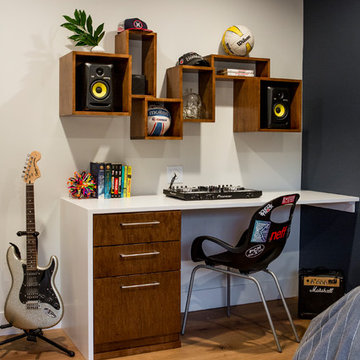
www.marktannerphoto.com
Idéer för att renovera ett mellanstort funkis barnrum kombinerat med sovrum, med ljust trägolv, svarta väggar och orange golv
Idéer för att renovera ett mellanstort funkis barnrum kombinerat med sovrum, med ljust trägolv, svarta väggar och orange golv

Flannel drapes balance the cedar cladding of these four bunks while also providing for privacy.
Bild på ett stort rustikt könsneutralt tonårsrum kombinerat med sovrum, med beige väggar, skiffergolv och svart golv
Bild på ett stort rustikt könsneutralt tonårsrum kombinerat med sovrum, med beige väggar, skiffergolv och svart golv
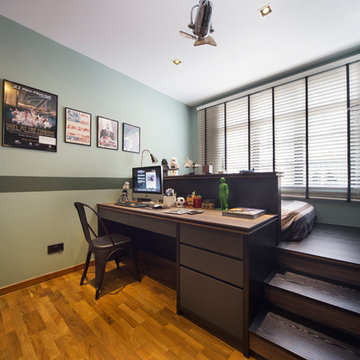
Bild på ett funkis barnrum kombinerat med sovrum, med gröna väggar, mellanmörkt trägolv och orange golv
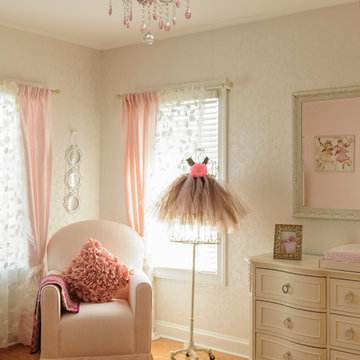
Idéer för ett mellanstort klassiskt babyrum, med beige väggar, mellanmörkt trägolv och orange golv
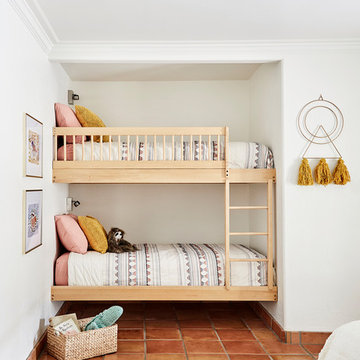
We re-imagined an old southwest abode in Scottsdale, a stone's throw from old town. The design was inspired by 70's rock n' roll, and blended architectural details like heavy textural stucco and big archways with colorful and bold glam styling. We handled spacial planning and all interior design, landscape design, as well as custom murals.
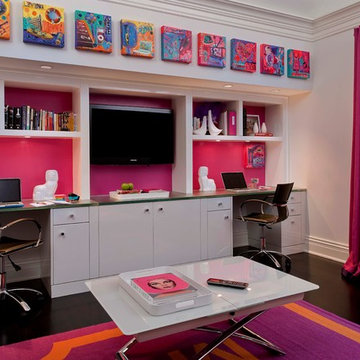
Steven Mueller Architects, LLC is a principle-based architectural firm located in the heart of Greenwich. The firm’s work exemplifies a personal commitment to achieving the finest architectural expression through a cooperative relationship with the client. Each project is designed to enhance the lives of the occupants by developing practical, dynamic and creative solutions. The firm has received recognition for innovative architecture providing for maximum efficiency and the highest quality of service.
Photo: © Jim Fiora Studio LLC
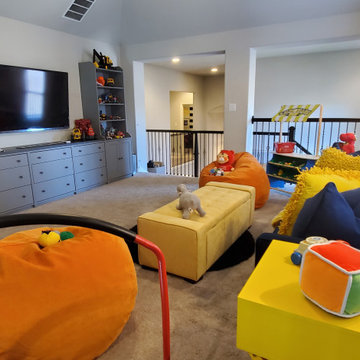
This room was for two adorable little boys, the clients wanted something fun and colorful, with lots of storage. The clients already had a blue sofa that they liked, so we found some fun orange floor lamps, with lemon yellow side tables to go with it. For storage we hacked some IKEA cabinets to build an entertainment center for their TV, with lots of storage below and shelves above for easy access to all of their toys. We used the same cabinets on the back wall for even more storage. Additionally, they have storage in the yellow ottoman. The orange bean bags were also a big hit with the boys, we have been told that they loved it and spend lots of time playing in their new playroom.
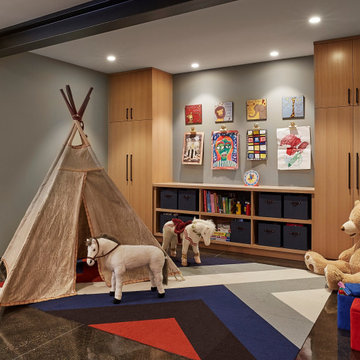
Bild på ett stort funkis könsneutralt barnrum kombinerat med lekrum, med grå väggar och svart golv
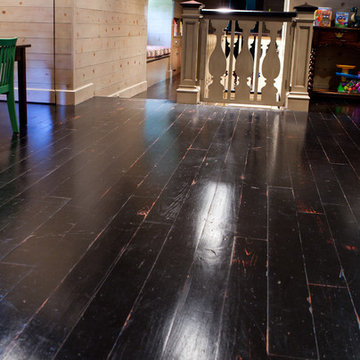
Exempel på ett klassiskt könsneutralt barnrum kombinerat med lekrum och för 4-10-åringar, med beige väggar, mörkt trägolv och svart golv
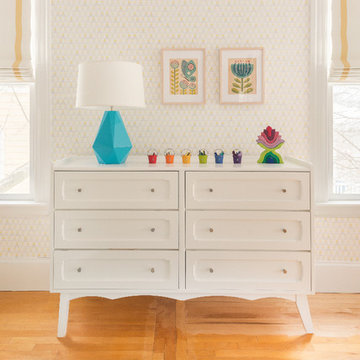
Ben Gebo
Klassisk inredning av ett könsneutralt babyrum, med orange golv
Klassisk inredning av ett könsneutralt babyrum, med orange golv
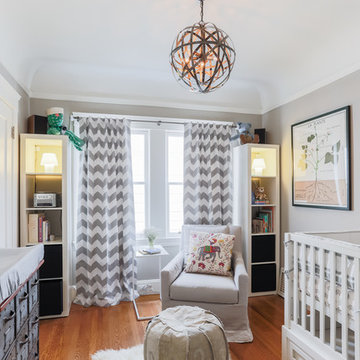
Catherine Nguyen
Inredning av ett klassiskt mellanstort könsneutralt babyrum, med grå väggar, mellanmörkt trägolv och orange golv
Inredning av ett klassiskt mellanstort könsneutralt babyrum, med grå väggar, mellanmörkt trägolv och orange golv
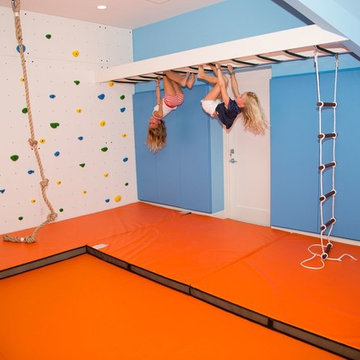
Inspiration för mellanstora moderna könsneutrala barnrum kombinerat med lekrum och för 4-10-åringar, med blå väggar och orange golv
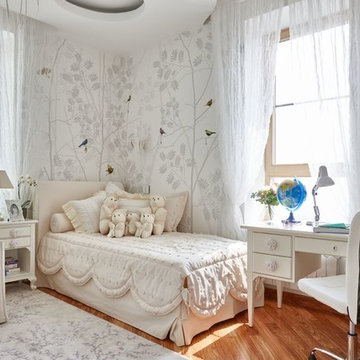
Детская комната для юной творческой натуры представляет собой безусловно самое светлое помещение в доме. Едва переступив ее порог, вы словно попадаете в параллельный мир, где всегда царит гармония и бесконечная радость. Мебельный гарнитур цвета слоновой кости, сочетающий современный и модернистский стили, великолепно оттеняется за счет использования белых элементов интерьера.
Мы не сочли целесообразным использование модных ныне абстрактных обоев или штукатурки. Именно поэтому на стенах детской поселились райские птички, которые настолько реалистичны, что кажется, вот-вот они наполнят своим пением весь дом.
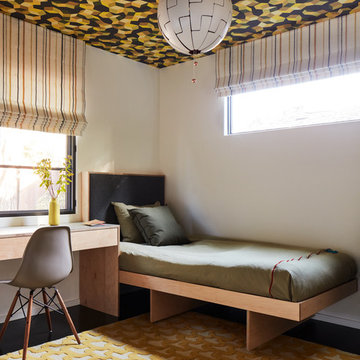
John Merkl
Inspiration för retro könsneutrala tonårsrum kombinerat med sovrum, med vita väggar och svart golv
Inspiration för retro könsneutrala tonårsrum kombinerat med sovrum, med vita väggar och svart golv
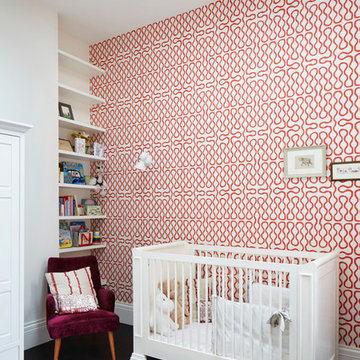
Jack Hobhouse Photography
Inredning av ett modernt könsneutralt babyrum, med flerfärgade väggar och svart golv
Inredning av ett modernt könsneutralt babyrum, med flerfärgade väggar och svart golv
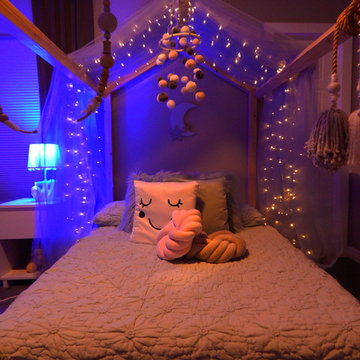
tavera nori
Nordisk inredning av ett mellanstort flickrum kombinerat med sovrum och för 4-10-åringar, med gröna väggar, kalkstensgolv och svart golv
Nordisk inredning av ett mellanstort flickrum kombinerat med sovrum och för 4-10-åringar, med gröna väggar, kalkstensgolv och svart golv
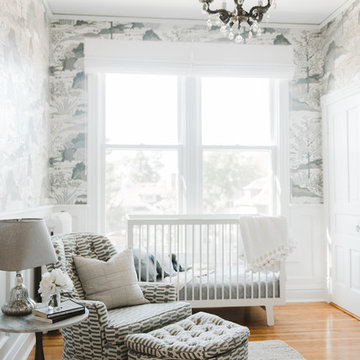
Amanda Schwinghammer
Inspiration för ett vintage könsneutralt babyrum, med flerfärgade väggar, mellanmörkt trägolv och orange golv
Inspiration för ett vintage könsneutralt babyrum, med flerfärgade väggar, mellanmörkt trägolv och orange golv
443 foton på baby- och barnrum, med svart golv och orange golv
1


