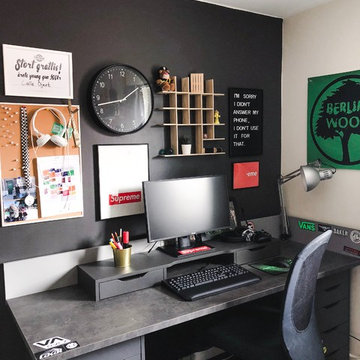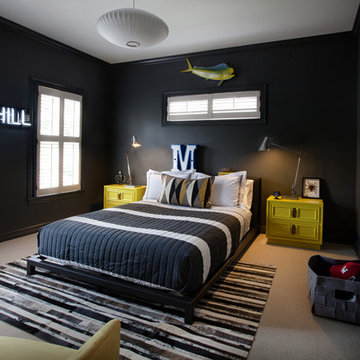Sortera efter:
Budget
Sortera efter:Populärt i dag
1 - 20 av 668 foton
Artikel 1 av 3

2 years after building their house, a young family needed some more space for needs of their growing children. The decision was made to renovate their unfinished basement to create a new space for both children and adults.
PLAYPOD
The most compelling feature upon entering the basement is the Playpod. The 100 sq.ft structure is both playful and practical. It functions as a hideaway for the family’s young children who use their imagination to transform the space into everything from an ice cream truck to a space ship. Storage is provided for toys and books, brining order to the chaos of everyday playing. The interior is lined with plywood to provide a warm but robust finish. In contrast, the exterior is clad with reclaimed pine floor boards left over from the original house. The black stained pine helps the Playpod stand out while simultaneously enabling the character of the aged wood to be revealed. The orange apertures create ‘moments’ for the children to peer out to the world while also enabling parents to keep an eye on the fun. The Playpod’s unique form and compact size is scaled for small children but is designed to stimulate big imagination. And putting the FUN in FUNctional.
PLANNING
The layout of the basement is organized to separate private and public areas from each other. The office/guest room is tucked away from the media room to offer a tranquil environment for visitors. The new four piece bathroom serves the entire basement but can be annexed off by a set of pocket doors to provide a private ensuite for guests.
The media room is open and bright making it inviting for the family to enjoy time together. Sitting adjacent to the Playpod, the media room provides a sophisticated place to entertain guests while the children can enjoy their own space close by. The laundry room and small home gym are situated in behind the stairs. They work symbiotically allowing the homeowners to put in a quick workout while waiting for the clothes to dry. After the workout gym towels can quickly be exchanged for fluffy new ones thanks to the ample storage solutions customized for the homeowners.
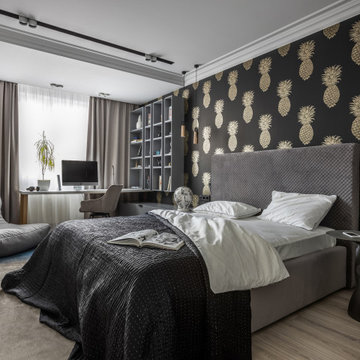
Modern inredning av ett mellanstort barnrum, med svarta väggar, laminatgolv och beiget golv
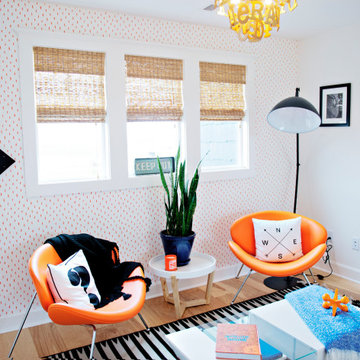
Idéer för mellanstora vintage könsneutrala tonårsrum kombinerat med lekrum, med orange väggar och ljust trägolv
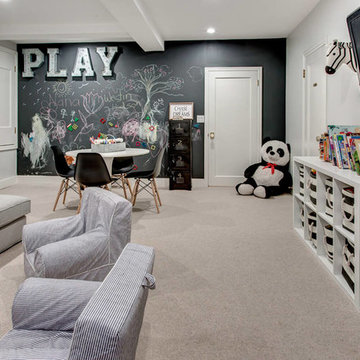
Foto på ett vintage könsneutralt barnrum kombinerat med lekrum och för 4-10-åringar, med svarta väggar, heltäckningsmatta och grått golv
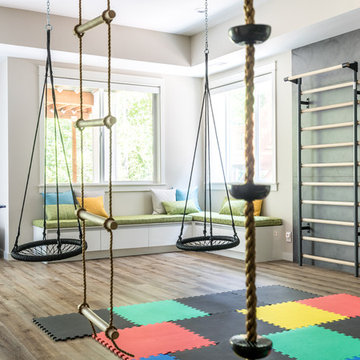
Having two young boys presents its own challenges, and when you have two of their best friends constantly visiting, you end up with four super active action heroes. This family wanted to dedicate a space for the boys to hangout. We took an ordinary basement and converted it into a playground heaven. A basketball hoop, climbing ropes, swinging chairs, rock climbing wall, and climbing bars, provide ample opportunity for the boys to let their energy out, and the built-in window seat is the perfect spot to catch a break. Tall built-in wardrobes and drawers beneath the window seat to provide plenty of storage for all the toys.
You can guess where all the neighborhood kids come to hangout now ☺
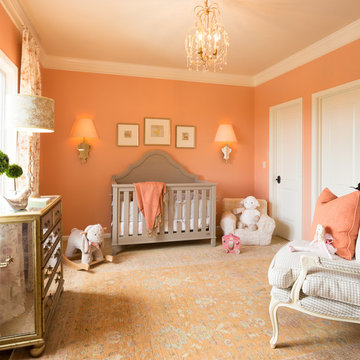
Idéer för att renovera ett mellanstort vintage babyrum, med orange väggar, heltäckningsmatta och orange golv
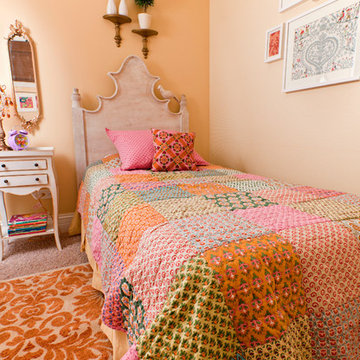
Inquire About Our Design Services
My youngest client ever! I met this 4 year old's parents when they had me over to take a look at their on going living room project. After working on a couple of spaces in their West Loop building, they had come to know me and my work. We started, instead, with the daughters room. It was a total blank slate. They parents wanted something girly, but not pink, youthful but not toddler, and vintage but not traditional. I understood exactly what this room needed.
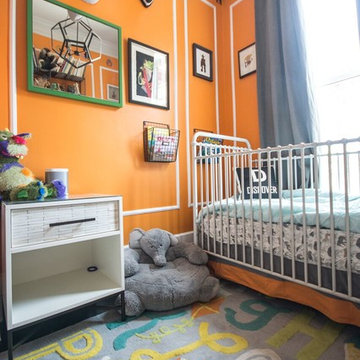
Charis Brice
Inspiration för små eklektiska könsneutrala småbarnsrum kombinerat med sovrum, med orange väggar och mörkt trägolv
Inspiration för små eklektiska könsneutrala småbarnsrum kombinerat med sovrum, med orange väggar och mörkt trägolv
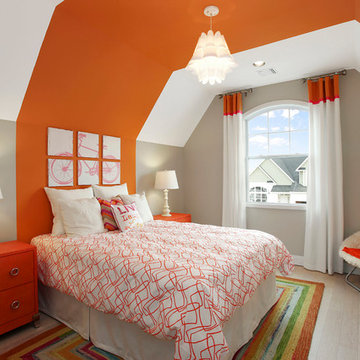
The high ceilings create the perfect hideaway for any child, while the orange accent wall and trendy decor bring the room to life.
Idéer för ett klassiskt barnrum kombinerat med sovrum, med orange väggar och ljust trägolv
Idéer för ett klassiskt barnrum kombinerat med sovrum, med orange väggar och ljust trägolv
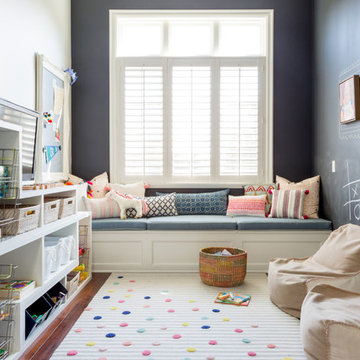
Photography by: Amy Bartlam
Designed by designstiles LLC
Klassisk inredning av ett mellanstort könsneutralt barnrum kombinerat med lekrum och för 4-10-åringar, med svarta väggar, mörkt trägolv och brunt golv
Klassisk inredning av ett mellanstort könsneutralt barnrum kombinerat med lekrum och för 4-10-åringar, med svarta väggar, mörkt trägolv och brunt golv
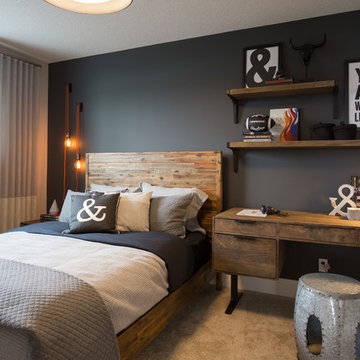
Adrian Shellard Photography
Inspiration för ett stort lantligt barnrum kombinerat med sovrum, med svarta väggar, heltäckningsmatta och beiget golv
Inspiration för ett stort lantligt barnrum kombinerat med sovrum, med svarta väggar, heltäckningsmatta och beiget golv
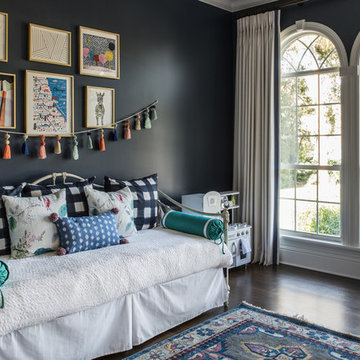
Fun play room with deep navy painted walls, custom window treatments, colorful area rug, and funky gallery wall
Photos by Bos Images
Foto på ett vintage flickrum kombinerat med sovrum, med svarta väggar och mörkt trägolv
Foto på ett vintage flickrum kombinerat med sovrum, med svarta väggar och mörkt trägolv
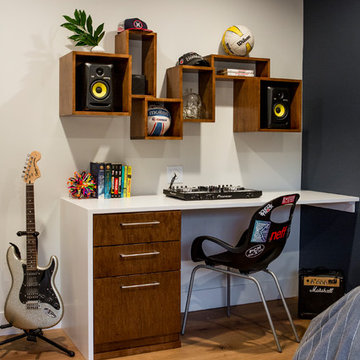
www.marktannerphoto.com
Idéer för att renovera ett mellanstort funkis barnrum kombinerat med sovrum, med ljust trägolv, svarta väggar och orange golv
Idéer för att renovera ett mellanstort funkis barnrum kombinerat med sovrum, med ljust trägolv, svarta väggar och orange golv
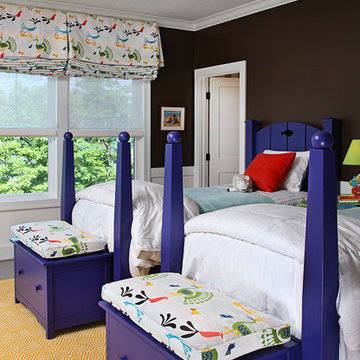
Jeff Garland Photography
Bild på ett mellanstort vintage könsneutralt barnrum kombinerat med sovrum och för 4-10-åringar, med svarta väggar, heltäckningsmatta och gult golv
Bild på ett mellanstort vintage könsneutralt barnrum kombinerat med sovrum och för 4-10-åringar, med svarta väggar, heltäckningsmatta och gult golv
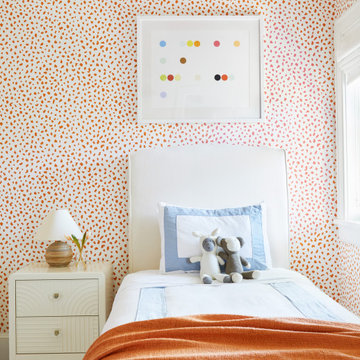
Interior Design, Custom Furniture Design & Art Curation by Chango & Co.
Idéer för mellanstora maritima flickrum kombinerat med sovrum och för 4-10-åringar, med orange väggar, ljust trägolv och brunt golv
Idéer för mellanstora maritima flickrum kombinerat med sovrum och för 4-10-åringar, med orange väggar, ljust trägolv och brunt golv
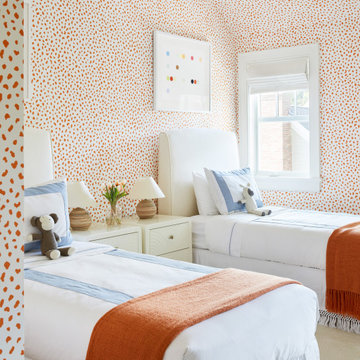
Interior Design, Custom Furniture Design & Art Curation by Chango & Co.
Inspiration för mellanstora maritima flickrum kombinerat med sovrum och för 4-10-åringar, med orange väggar, heltäckningsmatta och beiget golv
Inspiration för mellanstora maritima flickrum kombinerat med sovrum och för 4-10-åringar, med orange väggar, heltäckningsmatta och beiget golv
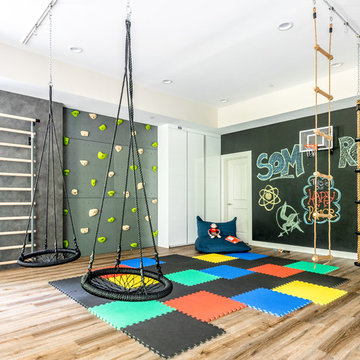
Having two young boys presents its own challenges, and when you have two of their best friends constantly visiting, you end up with four super active action heroes. This family wanted to dedicate a space for the boys to hangout. We took an ordinary basement and converted it into a playground heaven. A basketball hoop, climbing ropes, swinging chairs, rock climbing wall, and climbing bars, provide ample opportunity for the boys to let their energy out, and the built-in window seat is the perfect spot to catch a break. Tall built-in wardrobes and drawers beneath the window seat to provide plenty of storage for all the toys.
You can guess where all the neighborhood kids come to hangout now ☺

Daniel Shea
Idéer för ett stort modernt könsneutralt barnrum kombinerat med lekrum och för 4-10-åringar, med svarta väggar, ljust trägolv och beiget golv
Idéer för ett stort modernt könsneutralt barnrum kombinerat med lekrum och för 4-10-åringar, med svarta väggar, ljust trägolv och beiget golv
668 foton på baby- och barnrum, med svarta väggar och orange väggar
1


