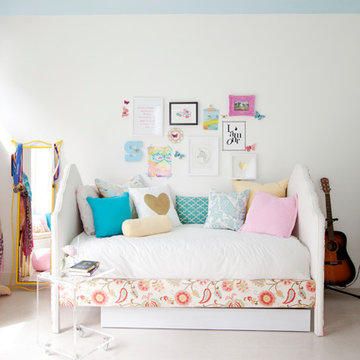Sortera efter:
Budget
Sortera efter:Populärt i dag
81 - 100 av 870 foton
Artikel 1 av 3
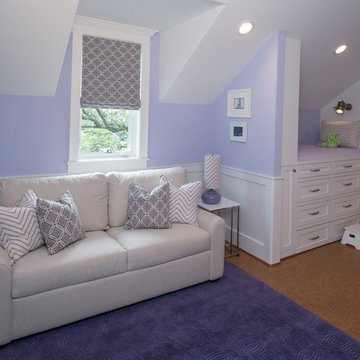
Bunk Room with Trundle Beds and Sleeper Sofa - This young family wanted a home that was bright, relaxed and clean lined which supported their desire to foster a sense of openness and enhance communication. Graceful style that would be comfortable and timeless was a primary goal.
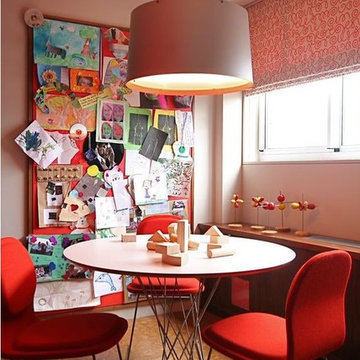
KHC-VN
Bild på ett retro pojkrum kombinerat med lekrum och för 4-10-åringar, med beige väggar, korkgolv och brunt golv
Bild på ett retro pojkrum kombinerat med lekrum och för 4-10-åringar, med beige väggar, korkgolv och brunt golv
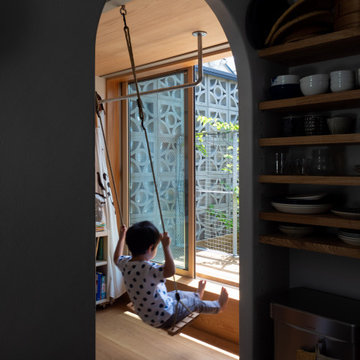
キッチンの奥の子供室には取外し可能なJパネルの板からブランコと鉄棒を吊っている。
Minimalistisk inredning av ett litet könsneutralt småbarnsrum kombinerat med lekrum, med vita väggar, plywoodgolv och brunt golv
Minimalistisk inredning av ett litet könsneutralt småbarnsrum kombinerat med lekrum, med vita väggar, plywoodgolv och brunt golv
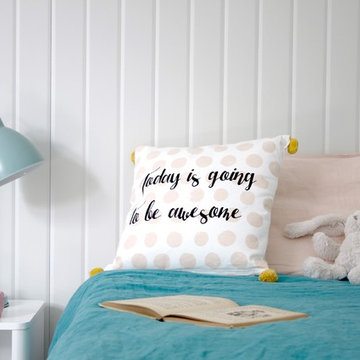
Inredning av ett maritimt mellanstort flickrum kombinerat med sovrum och för 4-10-åringar, med grå väggar, korkgolv och grått golv
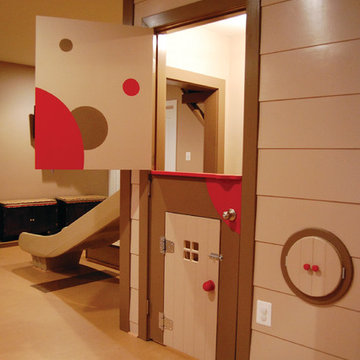
THEME There are two priorities in this
room: Hockey (in this case, Washington
Capitals hockey) and FUN.
FOCUS The room is broken into two
main sections (one for kids and one
for adults); and divided by authentic
hockey boards, complete with yellow
kickplates and half-inch plexiglass. Like
a true hockey arena, the room pays
homage to star players with two fully
autographed team jerseys preserved in
cases, as well as team logos positioned
throughout the room on custom-made
pillows, accessories and the floor.
The back half of the room is made just
for kids. Swings, a dart board, a ball
pit, a stage and a hidden playhouse
under the stairs ensure fun for all.
STORAGE A large storage unit at
the rear of the room makes use of an
odd-shaped nook, adds support and
accommodates large shelves, toys and
boxes. Storage space is cleverly placed
near the ballpit, and will eventually
transition into a full storage area once
the pit is no longer needed. The back
side of the hockey boards hold two
small refrigerators (one for adults and
one for kids), as well as the base for the
audio system.
GROWTH The front half of the room
lasts as long as the family’s love for the
team. The back half of the room grows
with the children, and eventually will
provide a useable, wide open space as
well as storage.
SAFETY A plexiglass wall separates the
two main areas of the room, minimizing
the noise created by kids playing and
hockey fans cheering. It also protects
the big screen TV from balls, pucks and
other play objects that occasionally fly
by. The ballpit door has a double safety
lock to ensure supervised use.
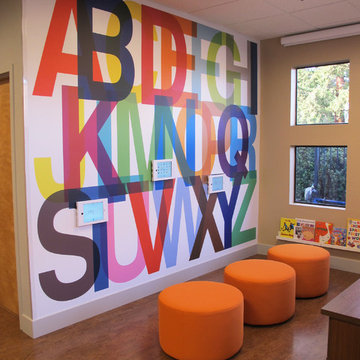
Kids Waiting Area / Resource Center
Idéer för ett litet modernt barnrum kombinerat med lekrum och för 4-10-åringar, med korkgolv
Idéer för ett litet modernt barnrum kombinerat med lekrum och för 4-10-åringar, med korkgolv
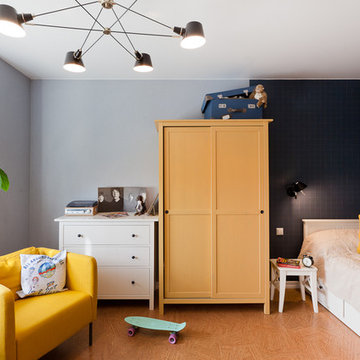
Дизайнера вдохновили ключевые слова хозяйки комнаты. На вопрос, что ей нравится, она ответила: "Лондон - Битлз - Yellow submarine". Авторы: Мария Черемухина, Вера Ермаченко, Кочетова Татьяна
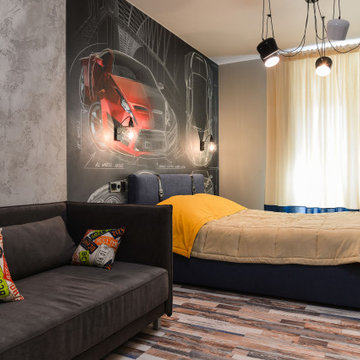
Проект дизайнера Марины Разгуляевой в г. Омск.
«Я всегда считала, что нельзя приравнивать интерьер комнаты подростка к интерьеру детской комнаты.
Очень важно найти баланс между детскими яркими мечтами и желанием казаться взрослым.
Наибольшее внимание в интерьере этой комнаты уделено четкому зонированию и разделению на функциональные зоны.
При этом отделка и декор вносят некоторую намеренную хаотичность.
Пробковое покрытие является связующим звеном, объединяя интерьер по стилю и цвету.»
В проекте использовались пробковые напольные покрытия с фотопечатью Tender.
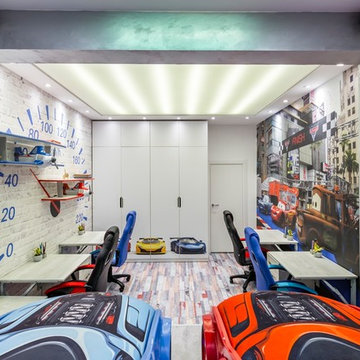
Автор проекта; Варвара Головко
Фотограф; Тимофей Бандуркин
Bild på ett mellanstort industriellt pojkrum kombinerat med lekrum och för 4-10-åringar, med grå väggar, korkgolv och flerfärgat golv
Bild på ett mellanstort industriellt pojkrum kombinerat med lekrum och för 4-10-åringar, med grå väggar, korkgolv och flerfärgat golv
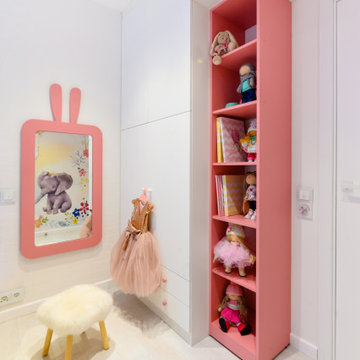
Idéer för ett litet skandinaviskt flickrum kombinerat med sovrum och för 4-10-åringar, med vita väggar, korkgolv och vitt golv
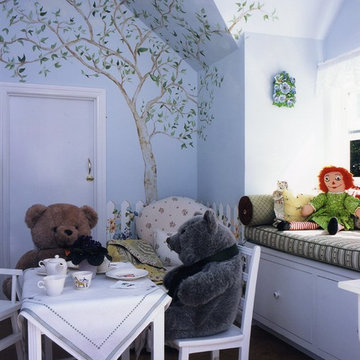
Idéer för mellanstora vintage könsneutrala barnrum kombinerat med lekrum och för 4-10-åringar, med blå väggar och korkgolv
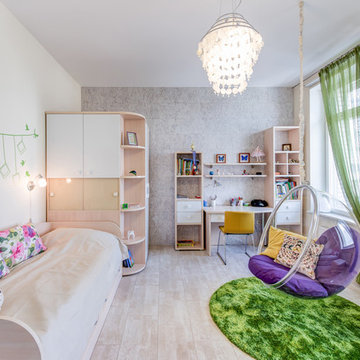
Дизайнер: Зоя Ти, фотограф: Савунов Олег
Idéer för att renovera ett mellanstort funkis flickrum kombinerat med skrivbord och för 4-10-åringar, med beige väggar och korkgolv
Idéer för att renovera ett mellanstort funkis flickrum kombinerat med skrivbord och för 4-10-åringar, med beige väggar och korkgolv
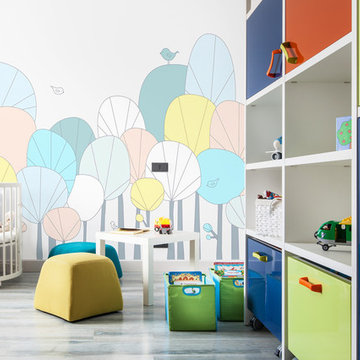
лаконичный интерьер в серых тонах
автор: Кульбида Татьяна LivingEasy
фото: Светлана Игнатенко
Bild på ett mellanstort funkis babyrum, med korkgolv, grått golv och flerfärgade väggar
Bild på ett mellanstort funkis babyrum, med korkgolv, grått golv och flerfärgade väggar
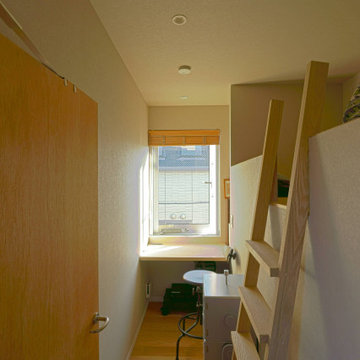
3階の子供部屋は個室として最小限の大きさとなっています。2階にスタディコーナーを設けているため、子どもは個室とスタディーコーナーを使い分けて過ごします。2つの子供部屋は2ベッドで区切られていて、限られたスペースを工夫して計画しています。
Idéer för ett litet nordiskt könsneutralt barnrum kombinerat med sovrum och för 4-10-åringar, med grå väggar, plywoodgolv och beiget golv
Idéer för ett litet nordiskt könsneutralt barnrum kombinerat med sovrum och för 4-10-åringar, med grå väggar, plywoodgolv och beiget golv
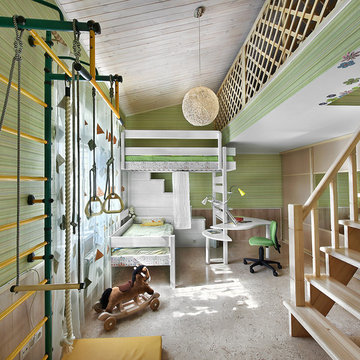
фото Олег Истомин, арх.Татьяна Тишкова
Exempel på ett lantligt barnrum, med gröna väggar och korkgolv
Exempel på ett lantligt barnrum, med gröna väggar och korkgolv
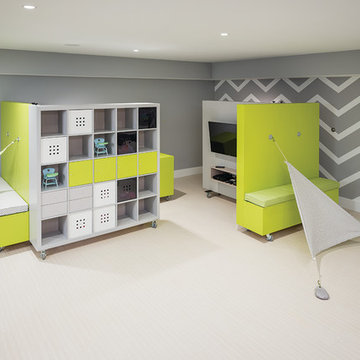
THEME The theme in this space is
defined by the design and flow of the
rest of this beautiful contemporary
home. They needed the space to blend
with the home while still providing the
youngest family members with all the
enjoyment of a dedicated play room.
FOCUS The focus of this space
changes with the configuration of
the modular pieces around the room.
One configuration could put focus
on the television for movie night,
another could create a stage for a
musical performance, while another
could close off the kids play area all
together keeping the focus on adult
conversation. Every configuration
provides focus on the activity or plans
for that moment.
STORAGE Each of the modular pieces
includes multiple storage options.
The multimedia section ensures that
all electronic equipment and remote
devices have a dedicated home no
matter where the section is placed. The
large dedicated storage unit provides
open blocks that can be filled with
baskets of toys or books while creating
the perfect wall in any configuration.
The magnetic section allows for display
of artwork or calendars while the lower
box provides closed storage and a
cushioned seating area.
GROWTH These modular pieces will
always be a useful and functional
addition to this space providing the
family with endless configuration
options ensuring that the space will
mature with the family.
SAFETY Safety is always a concern
and modular pieces require added
attention to stability and security
to ensure that they will provide the
desired flexible functionality along
with the safety of built in elements.
Custom made brackets lock the
sections together at multiple points to
keep them linked once placed and the
rolling castors under each section also
lock into place to ensure that they will
not continue to move across the floor.
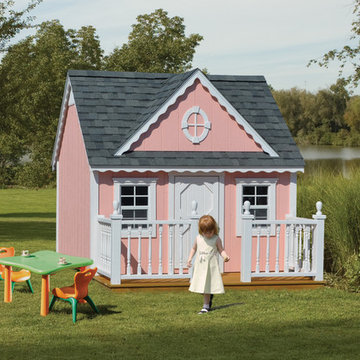
The SmartSiding on this Victorian playhouse is Princess Pink, with soft white accents. The roof has Medium Gray shingles and this model features the optional porch.
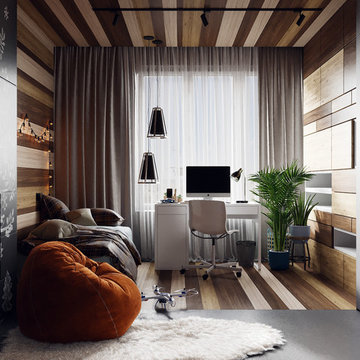
Bild på ett mellanstort funkis pojkrum kombinerat med sovrum och för 4-10-åringar, med grå väggar, korkgolv och grått golv
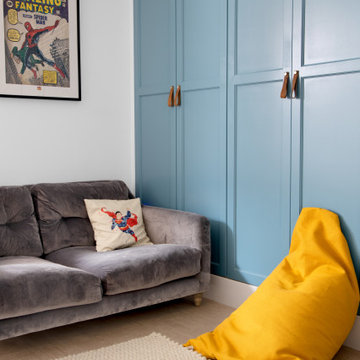
A updated kids playroom featuring floor to ceiling built in storage, soft but hard wearing cork flooring.
Exempel på ett mellanstort skandinaviskt pojkrum kombinerat med lekrum och för 4-10-åringar, med vita väggar, korkgolv och grått golv
Exempel på ett mellanstort skandinaviskt pojkrum kombinerat med lekrum och för 4-10-åringar, med vita väggar, korkgolv och grått golv
870 foton på baby- och barnrum, med plywoodgolv och korkgolv
5


