Sortera efter:
Budget
Sortera efter:Populärt i dag
1 - 20 av 1 691 foton
Artikel 1 av 3

Un loft immense, dans un ancien garage, à rénover entièrement pour moins de 250 euros par mètre carré ! Il a fallu ruser.... les anciens propriétaires avaient peint les murs en vert pomme et en violet, aucun sol n'était semblable à l'autre.... l'uniformisation s'est faite par le choix d'un beau blanc mat partout, sols murs et plafonds, avec un revêtement de sol pour usage commercial qui a permis de proposer de la résistance tout en conservant le bel aspect des lattes de parquet (en réalité un parquet flottant de très mauvaise facture, qui semble ainsi du parquet massif simplement peint). Le blanc a aussi apporté de la luminosité et une impression de calme, d'espace et de quiétude, tout en jouant au maximum de la luminosité naturelle dans cet ancien garage où les seules fenêtres sont des fenêtres de toit qui laissent seulement voir le ciel. La salle de bain était en carrelage marron, remplacé par des carreaux émaillés imitation zelliges ; pour donner du cachet et un caractère unique au lieu, les meubles ont été maçonnés sur mesure : plan vasque dans la salle de bain, bibliothèque dans le salon de lecture, vaisselier dans l'espace dinatoire, meuble de rangement pour les jouets dans le coin des enfants. La cuisine ne pouvait pas être refaite entièrement pour une question de budget, on a donc simplement remplacé les portes blanches laquées d'origine par du beau pin huilé et des poignées industrielles. Toujours pour respecter les contraintes financières de la famille, les meubles et accessoires ont été dans la mesure du possible chinés sur internet ou aux puces. Les nouveaux propriétaires souhaitaient un univers industriels campagnard, un sentiment de maison de vacances en noir, blanc et bois. Seule exception : la chambre d'enfants (une petite fille et un bébé) pour laquelle une estrade sur mesure a été imaginée, avec des rangements en dessous et un espace pour la tête de lit du berceau. Le papier peint Rebel Walls à l'ambiance sylvestre complète la déco, très nature et poétique.

This room for three growing boys now gives each of them a private area of their own for sleeping, studying, and displaying their prized possessions. By arranging the beds this way, we were also able to gain a second (much needed) closet/ wardrobe space. Painting the floors gave the idea of a fun rug being there, but without shifting around and getting destroyed by the boys.
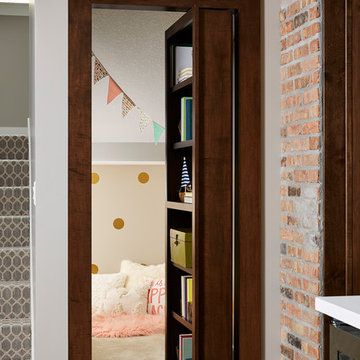
Hidden Playroom!
Inspiration för ett stort vintage flickrum kombinerat med lekrum och för 4-10-åringar, med grå väggar, vinylgolv och brunt golv
Inspiration för ett stort vintage flickrum kombinerat med lekrum och för 4-10-åringar, med grå väggar, vinylgolv och brunt golv
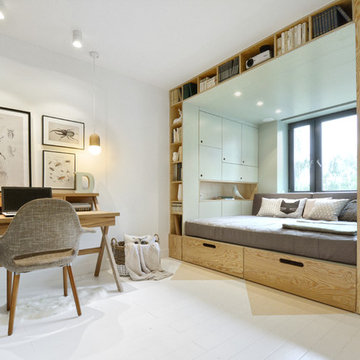
Bild på ett litet funkis könsneutralt tonårsrum kombinerat med sovrum, med vita väggar, målat trägolv och vitt golv
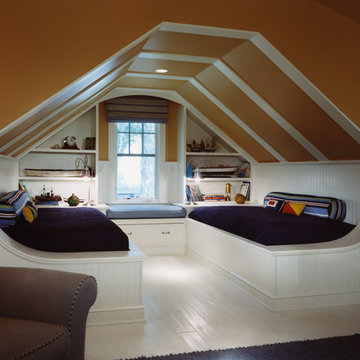
Photographer: Anice Hoachlander from Hoachlander Davis Photography, LLC
Principal Architect: Anthony "Ankie" Barnes, AIA, LEED AP
Project Architect: Daniel Porter

Foto på ett stort vintage könsneutralt barnrum kombinerat med lekrum och för 4-10-åringar, med vita väggar, vinylgolv och brunt golv
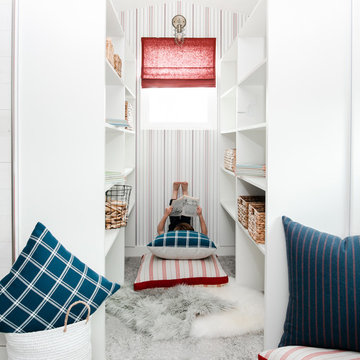
Photos x Molly Goodman
Foto på ett mellanstort vintage pojkrum kombinerat med lekrum och för 4-10-åringar, med vinylgolv, vita väggar och brunt golv
Foto på ett mellanstort vintage pojkrum kombinerat med lekrum och för 4-10-åringar, med vinylgolv, vita väggar och brunt golv
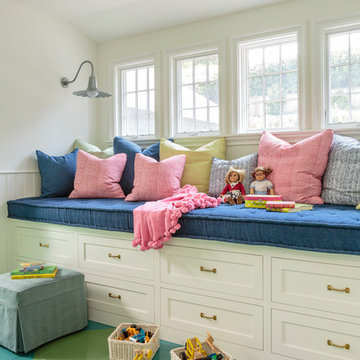
Mark Lohman
Idéer för att renovera ett lantligt barnrum kombinerat med lekrum och för 4-10-åringar, med vita väggar, målat trägolv och grönt golv
Idéer för att renovera ett lantligt barnrum kombinerat med lekrum och för 4-10-åringar, med vita väggar, målat trägolv och grönt golv
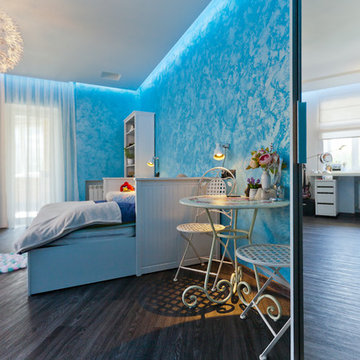
Владимир Чучадаев
Inspiration för mellanstora eklektiska barnrum kombinerat med sovrum, med blå väggar, vinylgolv och grått golv
Inspiration för mellanstora eklektiska barnrum kombinerat med sovrum, med blå väggar, vinylgolv och grått golv
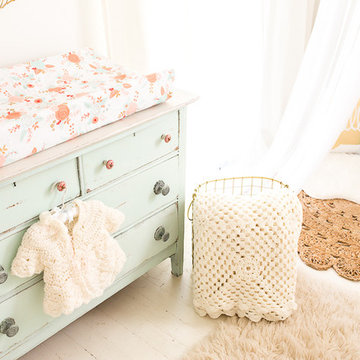
Coral + Mint + Gold Nursery
This eclectic, shabby chic space features custom bedding combined with a gorgeous gold + white vintage crib and a beautiful repurposed aqua dresser. A cozy nook was created by a delicate sisal rug, faux sheepskin, a sheer canopy, and decorative throw pilllows. Festive paper lanterns and coral + burlap bunting complete the space.
Photo Credit: Dusti Smith Stoneman
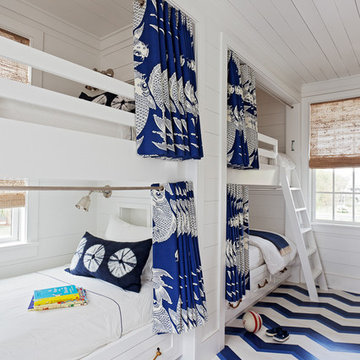
Photo Credit: Julia Lynn
Idéer för maritima könsneutrala barnrum kombinerat med sovrum, med vita väggar, målat trägolv och flerfärgat golv
Idéer för maritima könsneutrala barnrum kombinerat med sovrum, med vita väggar, målat trägolv och flerfärgat golv
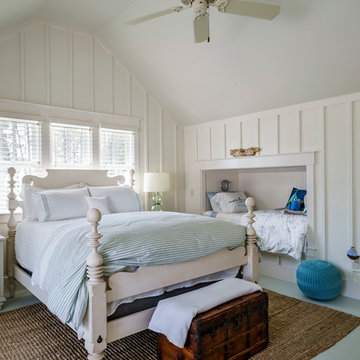
Guest suite over garage is a fun space, with the children's niche. Painted wood floors, board and batten walls and large windows keep this space bright and clean.
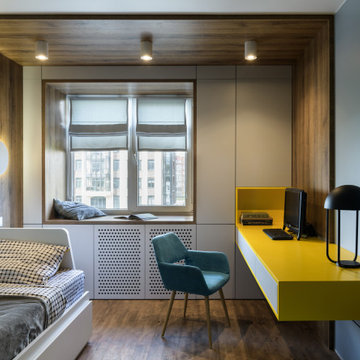
Inspiration för mellanstora moderna barnrum kombinerat med skrivbord, med grå väggar, vinylgolv och brunt golv
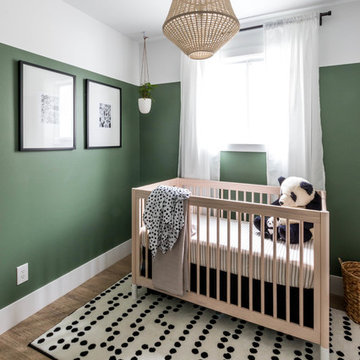
This nursery was a low-budget, DIY job. The idea was to create a space that both baby and momma could be comfortable in, and enjoy spending a lot of hours in (particularly in the first few months!). The theme started as "sophisticated gender neutral with subtle elements of whimsy and nature" - and I think we achieved that! The space was only 8' x 10', so storage solutions were key. The closet drawers and side table were both (very worn) antique pieces that were given a new life!
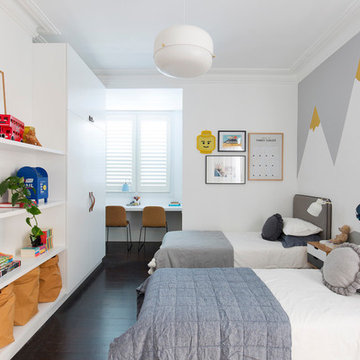
Stage One of this beautiful Paddington terrace features a gorgeous bedroom for the clients two young boys. The oversized room has been designed with a sophisticated yet playful sensibility and features ample storage with robes and display shelves for the kid’s favourite toys, desk space for arts and crafts, play area and sleeping in two custom single beds. A painted wall mural of mountains surrounds the room along with a collection of fun art pieces.
Photographer: Simon Whitbread
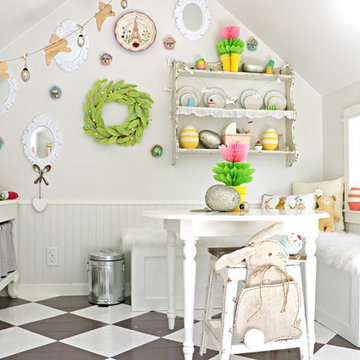
Photo: Tiny Little Pads
Bild på ett mellanstort shabby chic-inspirerat flickrum för 4-10-åringar och kombinerat med lekrum, med vita väggar, målat trägolv och flerfärgat golv
Bild på ett mellanstort shabby chic-inspirerat flickrum för 4-10-åringar och kombinerat med lekrum, med vita väggar, målat trägolv och flerfärgat golv
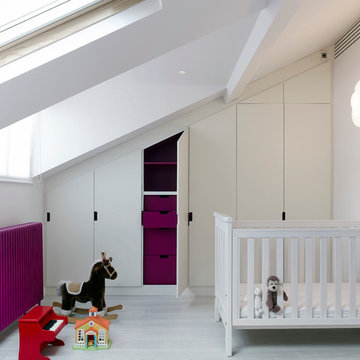
Kilian O'Sullivan
Idéer för könsneutrala babyrum, med vita väggar och målat trägolv
Idéer för könsneutrala babyrum, med vita väggar och målat trägolv
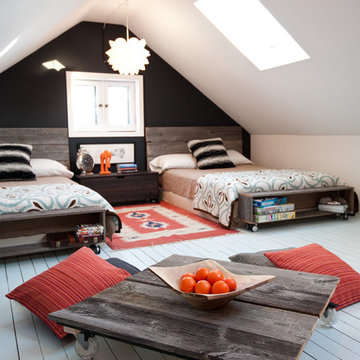
Inredning av ett rustikt könsneutralt tonårsrum kombinerat med sovrum, med målat trägolv och flerfärgade väggar
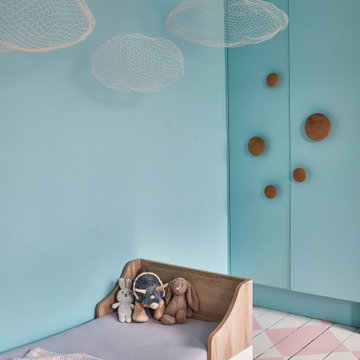
Eklektisk inredning av ett barnrum kombinerat med sovrum, med blå väggar, målat trägolv och rosa golv
1 691 foton på baby- och barnrum, med målat trägolv och vinylgolv
1


