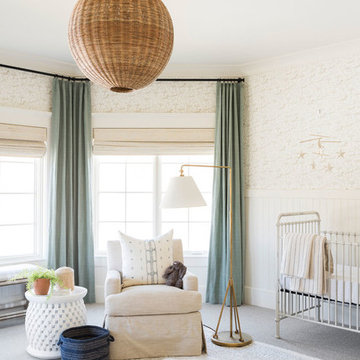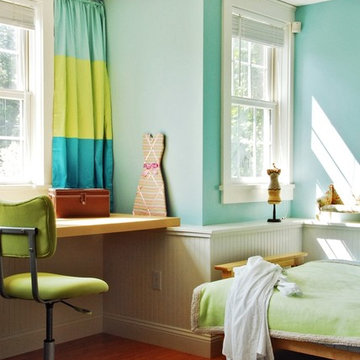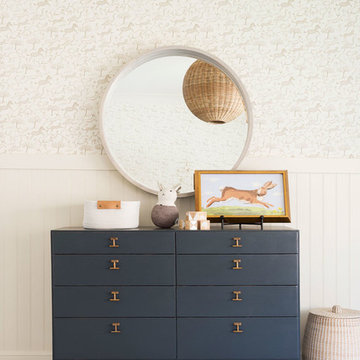Sortera efter:
Budget
Sortera efter:Populärt i dag
1 - 19 av 19 foton
Artikel 1 av 3
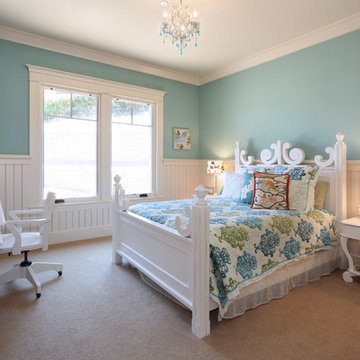
Jeri Koegel
Inspiration för stora klassiska flickrum kombinerat med sovrum och för 4-10-åringar, med blå väggar, heltäckningsmatta och beiget golv
Inspiration för stora klassiska flickrum kombinerat med sovrum och för 4-10-åringar, med blå väggar, heltäckningsmatta och beiget golv
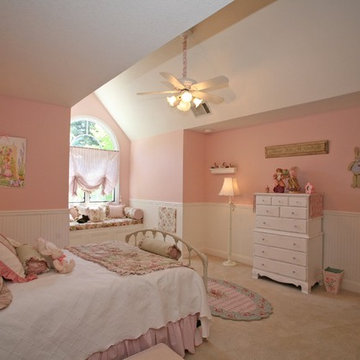
Girl Pink Dream Bedroom
Idéer för ett mellanstort shabby chic-inspirerat flickrum kombinerat med sovrum och för 4-10-åringar, med rosa väggar, heltäckningsmatta och beiget golv
Idéer för ett mellanstort shabby chic-inspirerat flickrum kombinerat med sovrum och för 4-10-åringar, med rosa väggar, heltäckningsmatta och beiget golv
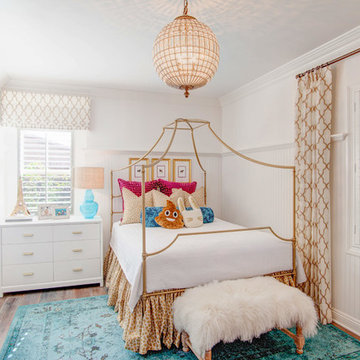
@Feeney+Bryant
Inspiration för ett vintage barnrum kombinerat med sovrum, med vita väggar, mörkt trägolv och brunt golv
Inspiration för ett vintage barnrum kombinerat med sovrum, med vita väggar, mörkt trägolv och brunt golv

A little girls room with a pale pink ceiling and pale gray wainscoat
This fast pace second level addition in Lakeview has received a lot of attention in this quite neighborhood by neighbors and house visitors. Ana Borden designed the second level addition on this previous one story residence and drew from her experience completing complicated multi-million dollar institutional projects. The overall project, including designing the second level addition included tieing into the existing conditions in order to preserve the remaining exterior lot for a new pool. The Architect constructed a three dimensional model in Revit to convey to the Clients the design intent while adhering to all required building codes. The challenge also included providing roof slopes within the allowable existing chimney distances, stair clearances, desired room sizes and working with the structural engineer to design connections and structural member sizes to fit the constraints listed above. Also, extensive coordination was required for the second addition, including supports designed by the structural engineer in conjunction with the existing pre and post tensioned slab. The Architect’s intent was also to create a seamless addition that appears to have been part of the existing residence while not impacting the remaining lot. Overall, the final construction fulfilled the Client’s goals of adding a bedroom and bathroom as well as additional storage space within their time frame and, of course, budget.
Smart Media
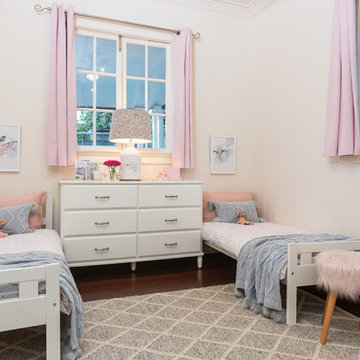
www.realestatepics.com.au
Idéer för att renovera ett lantligt barnrum kombinerat med sovrum, med vita väggar, mörkt trägolv och brunt golv
Idéer för att renovera ett lantligt barnrum kombinerat med sovrum, med vita väggar, mörkt trägolv och brunt golv
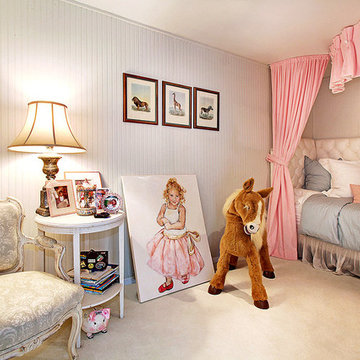
A little girl's room needs glamour, fantasy and pink. Pushing a single against the wall framing it with drapes created more space for play and added that "princess" effect every little girl dreams about.
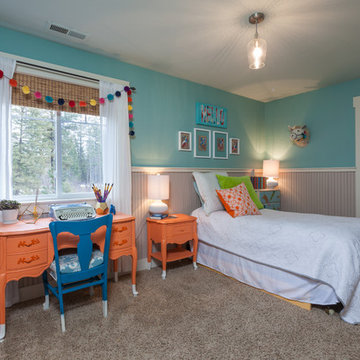
Idéer för att renovera ett mellanstort eklektiskt flickrum kombinerat med sovrum och för 4-10-åringar, med gröna väggar, heltäckningsmatta och beiget golv
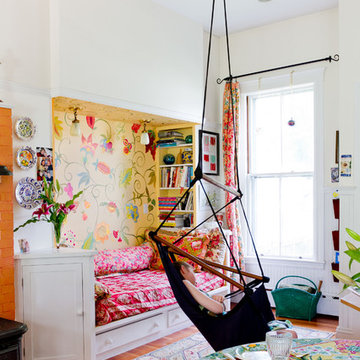
Photo: Rikki Snyder © 2013 Houzz
Foto på ett eklektiskt flickrum kombinerat med sovrum och för 4-10-åringar, med mellanmörkt trägolv och flerfärgade väggar
Foto på ett eklektiskt flickrum kombinerat med sovrum och för 4-10-åringar, med mellanmörkt trägolv och flerfärgade väggar
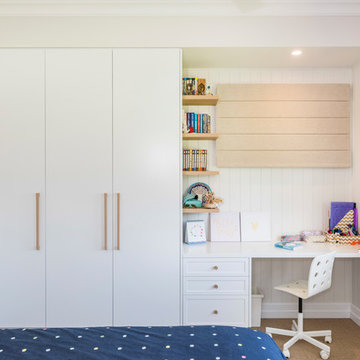
Stuart Murray
Idéer för ett klassiskt flickrum kombinerat med sovrum och för 4-10-åringar, med vita väggar och beiget golv
Idéer för ett klassiskt flickrum kombinerat med sovrum och för 4-10-åringar, med vita väggar och beiget golv
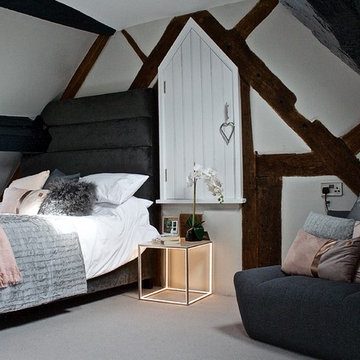
The top floor of this Grade II listed home forms a wonderful suite for the teenage daughter, with a bedroom, study area and bathroom. The character of the beams combines beautifully with more the contemporary finishes and styling.
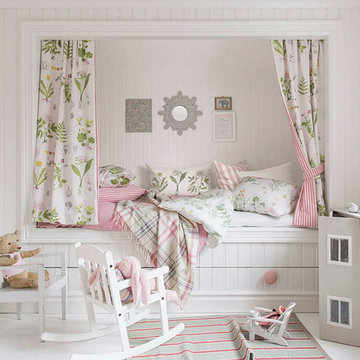
Mari Strenghielm
Inspiration för mellanstora lantliga barnrum kombinerat med sovrum, med vita väggar och målat trägolv
Inspiration för mellanstora lantliga barnrum kombinerat med sovrum, med vita väggar och målat trägolv
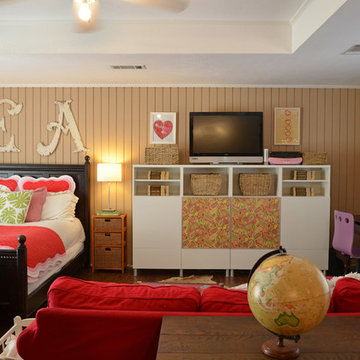
Photo: Sarah Greenman © 2013 Houzz
Exempel på ett klassiskt barnrum kombinerat med sovrum, med mörkt trägolv och bruna väggar
Exempel på ett klassiskt barnrum kombinerat med sovrum, med mörkt trägolv och bruna väggar
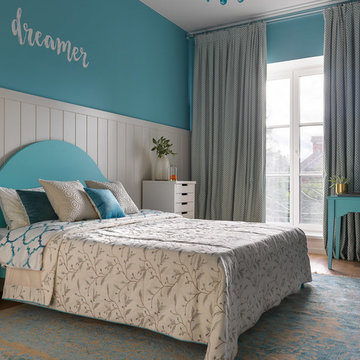
Idéer för vintage flickrum kombinerat med sovrum, med vita väggar, ljust trägolv och beiget golv
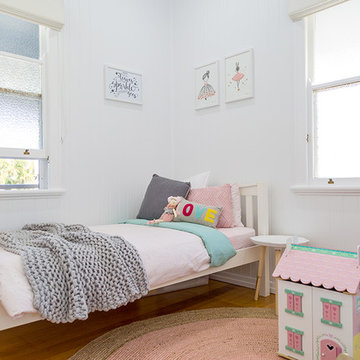
Kath Heke Real Estate Photographer
Inredning av ett modernt flickrum kombinerat med sovrum och för 4-10-åringar, med vita väggar, mellanmörkt trägolv och beiget golv
Inredning av ett modernt flickrum kombinerat med sovrum och för 4-10-åringar, med vita väggar, mellanmörkt trägolv och beiget golv
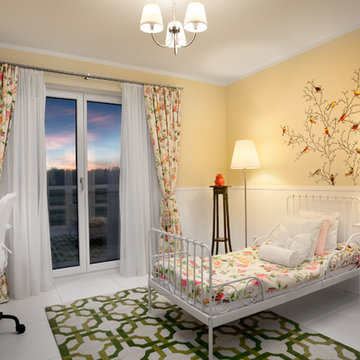
Das Mädchenzimmer ist der einzige Ort im Haus, wo man sich wieder auf dem Festland befindet und zwar im Garten!
Die Einrichtung basiert sich auf dem Stoff, welcher eines Tages, die Dame des Hauses gekauft hat, mit der Hoffnung, irgendwann dafür, Gebrauch zu finden. Im Mädchenzimmer hat der Stoff seinen Bestimungsort gefunden.
Foto: Andreas Jekic
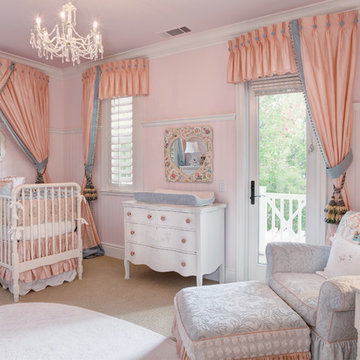
@Feeney+Bryant
Bild på ett vintage babyrum, med rosa väggar, heltäckningsmatta och beiget golv
Bild på ett vintage babyrum, med rosa väggar, heltäckningsmatta och beiget golv
19 foton på baby- och barnrum
1


