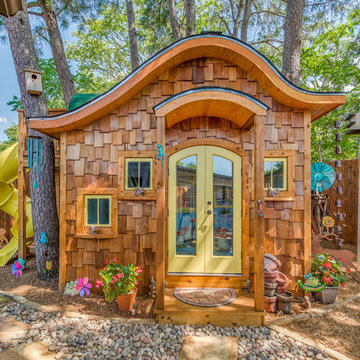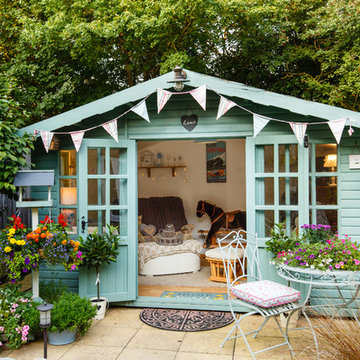Sortera efter:
Budget
Sortera efter:Populärt i dag
1 - 10 av 10 foton
Artikel 1 av 3
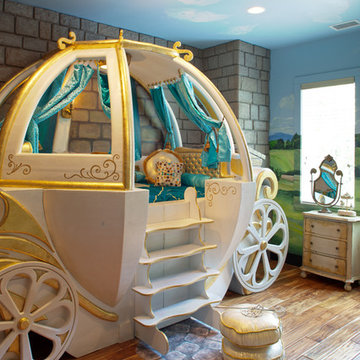
Atlantic Archives, Richard Leo Johnson
Foto på ett eklektiskt flickrum kombinerat med lekrum
Foto på ett eklektiskt flickrum kombinerat med lekrum
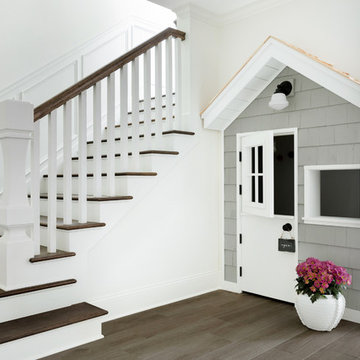
We built this adorable playhouse under the staircase to help store toys and create a play area for the kids. It was important to our clients to have the basement not feel like a basement. We accomplished this by keeping the trim white, adding custom bookcases and installing a wood plank tile throughout.
PC: Spacecrafting Photography

This second-story addition to an already 'picture perfect' Naples home presented many challenges. The main tension between adding the many 'must haves' the client wanted on their second floor, but at the same time not overwhelming the first floor. Working with David Benner of Safety Harbor Builders was key in the design and construction process – keeping the critical aesthetic elements in check. The owners were very 'detail oriented' and actively involved throughout the process. The result was adding 924 sq ft to the 1,600 sq ft home, with the addition of a large Bonus/Game Room, Guest Suite, 1-1/2 Baths and Laundry. But most importantly — the second floor is in complete harmony with the first, it looks as it was always meant to be that way.
©Energy Smart Home Plans, Safety Harbor Builders, Glenn Hettinger Photography
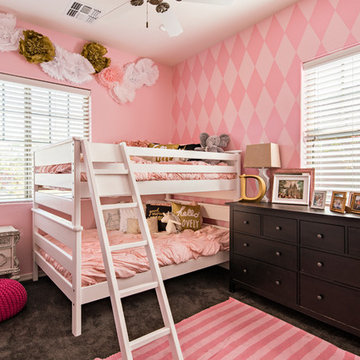
High Res Media
Idéer för ett mellanstort klassiskt flickrum kombinerat med sovrum och för 4-10-åringar, med rosa väggar och heltäckningsmatta
Idéer för ett mellanstort klassiskt flickrum kombinerat med sovrum och för 4-10-åringar, med rosa väggar och heltäckningsmatta
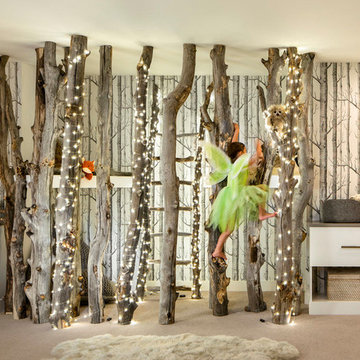
Exempel på ett modernt flickrum kombinerat med lekrum och för 4-10-åringar, med flerfärgade väggar, heltäckningsmatta och beiget golv
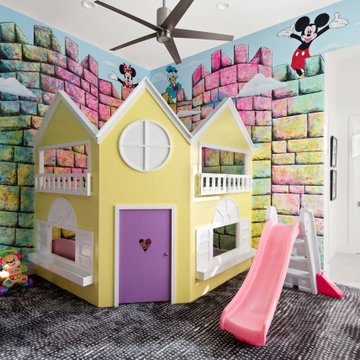
Inspiration för ett stort funkis flickrum kombinerat med lekrum och för 4-10-åringar, med flerfärgade väggar, heltäckningsmatta och flerfärgat golv
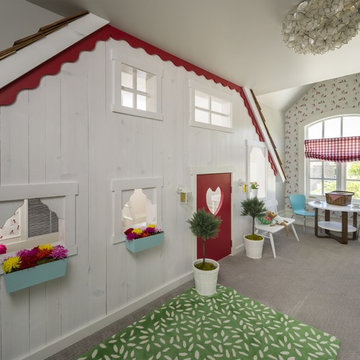
Entry to kids playhouse
Inspiration för ett vintage flickrum kombinerat med lekrum, med flerfärgade väggar och heltäckningsmatta
Inspiration för ett vintage flickrum kombinerat med lekrum, med flerfärgade väggar och heltäckningsmatta
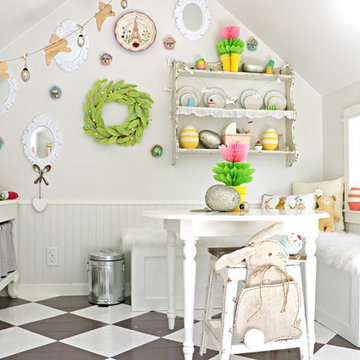
Photo: Tiny Little Pads
Bild på ett mellanstort shabby chic-inspirerat flickrum för 4-10-åringar och kombinerat med lekrum, med vita väggar, målat trägolv och flerfärgat golv
Bild på ett mellanstort shabby chic-inspirerat flickrum för 4-10-åringar och kombinerat med lekrum, med vita väggar, målat trägolv och flerfärgat golv
10 foton på baby- och barnrum
1


