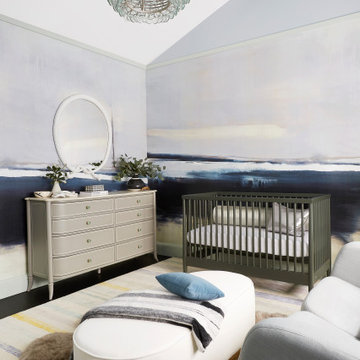1 810 foton på babyrum, med rosa väggar och flerfärgade väggar
Sortera efter:
Budget
Sortera efter:Populärt i dag
1 - 20 av 1 810 foton
Artikel 1 av 3
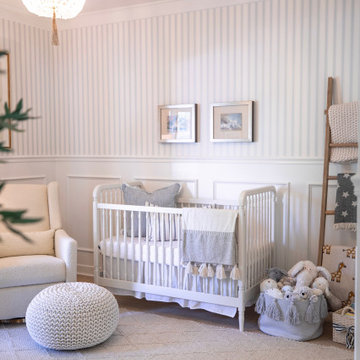
The crib area in Olivia Rink's Kentucky nursery.
Exempel på ett mellanstort lantligt babyrum, med flerfärgade väggar, ljust trägolv och beiget golv
Exempel på ett mellanstort lantligt babyrum, med flerfärgade väggar, ljust trägolv och beiget golv

Our Seattle studio designed this stunning 5,000+ square foot Snohomish home to make it comfortable and fun for a wonderful family of six.
On the main level, our clients wanted a mudroom. So we removed an unused hall closet and converted the large full bathroom into a powder room. This allowed for a nice landing space off the garage entrance. We also decided to close off the formal dining room and convert it into a hidden butler's pantry. In the beautiful kitchen, we created a bright, airy, lively vibe with beautiful tones of blue, white, and wood. Elegant backsplash tiles, stunning lighting, and sleek countertops complete the lively atmosphere in this kitchen.
On the second level, we created stunning bedrooms for each member of the family. In the primary bedroom, we used neutral grasscloth wallpaper that adds texture, warmth, and a bit of sophistication to the space creating a relaxing retreat for the couple. We used rustic wood shiplap and deep navy tones to define the boys' rooms, while soft pinks, peaches, and purples were used to make a pretty, idyllic little girls' room.
In the basement, we added a large entertainment area with a show-stopping wet bar, a large plush sectional, and beautifully painted built-ins. We also managed to squeeze in an additional bedroom and a full bathroom to create the perfect retreat for overnight guests.
For the decor, we blended in some farmhouse elements to feel connected to the beautiful Snohomish landscape. We achieved this by using a muted earth-tone color palette, warm wood tones, and modern elements. The home is reminiscent of its spectacular views – tones of blue in the kitchen, primary bathroom, boys' rooms, and basement; eucalyptus green in the kids' flex space; and accents of browns and rust throughout.
---Project designed by interior design studio Kimberlee Marie Interiors. They serve the Seattle metro area including Seattle, Bellevue, Kirkland, Medina, Clyde Hill, and Hunts Point.
For more about Kimberlee Marie Interiors, see here: https://www.kimberleemarie.com/
To learn more about this project, see here:
https://www.kimberleemarie.com/modern-luxury-home-remodel-snohomish
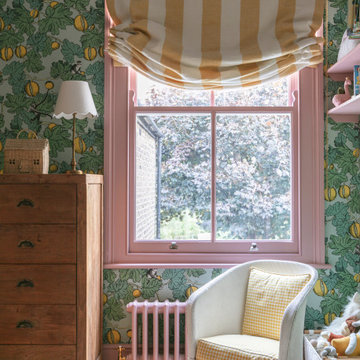
Exempel på ett mellanstort klassiskt babyrum, med rosa väggar och mellanmörkt trägolv

This child's bedroom is pretty in pink! A flower wallpaper adds a unique ceiling detail as does the flower wall art above the crib!
Exempel på ett mellanstort modernt babyrum, med rosa väggar, mörkt trägolv och brunt golv
Exempel på ett mellanstort modernt babyrum, med rosa väggar, mörkt trägolv och brunt golv
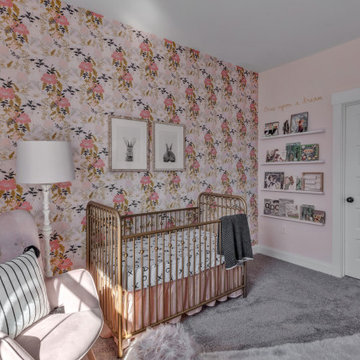
Idéer för ett lantligt babyrum, med flerfärgade väggar, heltäckningsmatta och grått golv
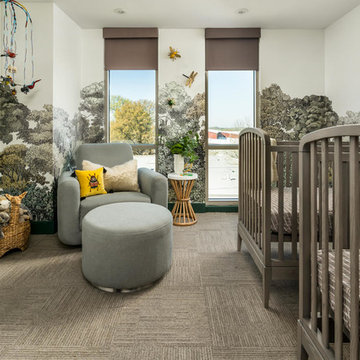
Foto på ett stort funkis könsneutralt babyrum, med flerfärgade väggar, heltäckningsmatta och grått golv
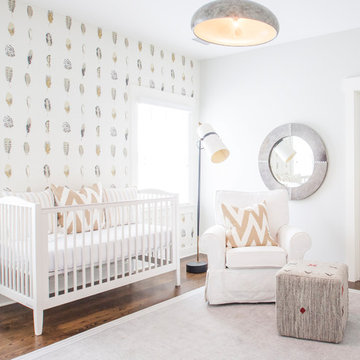
Mekenzie Loli
Idéer för ett klassiskt könsneutralt babyrum, med flerfärgade väggar, mörkt trägolv och brunt golv
Idéer för ett klassiskt könsneutralt babyrum, med flerfärgade väggar, mörkt trägolv och brunt golv
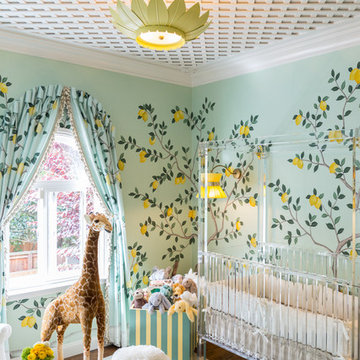
Photo: Lauren Andersen © 2018 Houzz
Inredning av ett klassiskt babyrum, med flerfärgade väggar och mörkt trägolv
Inredning av ett klassiskt babyrum, med flerfärgade väggar och mörkt trägolv
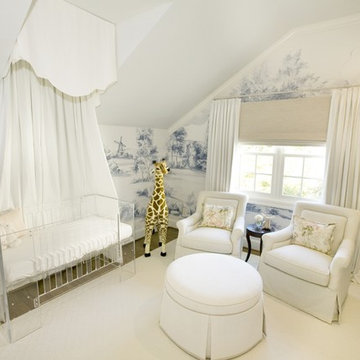
Inredning av ett klassiskt könsneutralt babyrum, med flerfärgade väggar och mellanmörkt trägolv
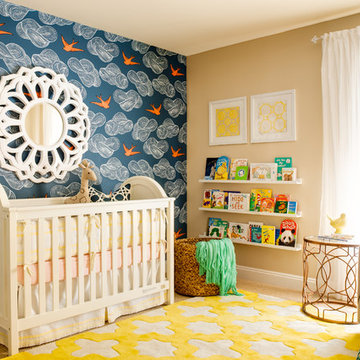
We wanted to create a bright and sweet little nursery for this baby girl. The fun Sparrow wallpaper was the inspiration for the room. Pops of yellow and mint greet make it feel happy and inviting.
John Woodcock Photography
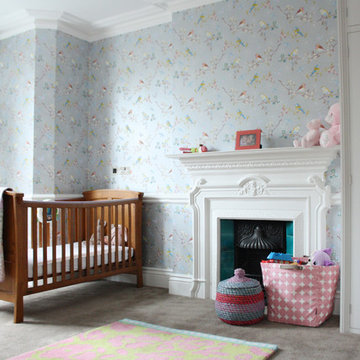
Holly Marder © 2013 Houzz
Bild på ett vintage könsneutralt babyrum, med flerfärgade väggar och heltäckningsmatta
Bild på ett vintage könsneutralt babyrum, med flerfärgade väggar och heltäckningsmatta

Exempel på ett mellanstort klassiskt babyrum, med rosa väggar, heltäckningsmatta och grått golv
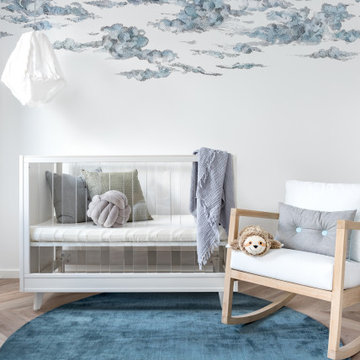
Modern inredning av ett könsneutralt babyrum, med flerfärgade väggar, ljust trägolv och beiget golv

A welcoming nursery with Blush and White patterned ceiling wallpaper and blush painted walls let the fun animal prints stand out. White handwoven rug over the Appolo engineered hardwood flooring soften the room.
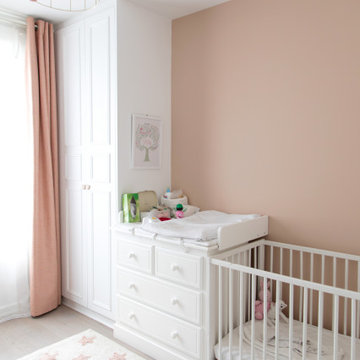
Après avoir séjourné dans l'ouest de la France, ce couple souhaitait préparer son retour parisien. La rénovation avait pour but de remettre à leur goût ce joli bien tout en le préparant pour le retour de ses petits-enfants.

When the homeowners first purchased the 1925 house, it was compartmentalized, outdated, and completely unfunctional for their growing family. Casework designed the owner's previous kitchen and family room and was brought in to lead up the creative direction for the project. Casework teamed up with architect Paul Crowther and brother sister team Ainslie Davis on the addition and remodel of the Colonial.
The existing kitchen and powder bath were demoed and walls expanded to create a new footprint for the home. This created a much larger, more open kitchen and breakfast nook with mudroom, pantry and more private half bath. In the spacious kitchen, a large walnut island perfectly compliments the homes existing oak floors without feeling too heavy. Paired with brass accents, Calcutta Carrera marble countertops, and clean white cabinets and tile, the kitchen feels bright and open - the perfect spot for a glass of wine with friends or dinner with the whole family.
There was no official master prior to the renovations. The existing four bedrooms and one separate bathroom became two smaller bedrooms perfectly suited for the client’s two daughters, while the third became the true master complete with walk-in closet and master bath. There are future plans for a second story addition that would transform the current master into a guest suite and build out a master bedroom and bath complete with walk in shower and free standing tub.
Overall, a light, neutral palette was incorporated to draw attention to the existing colonial details of the home, like coved ceilings and leaded glass windows, that the homeowners fell in love with. Modern furnishings and art were mixed in to make this space an eclectic haven.
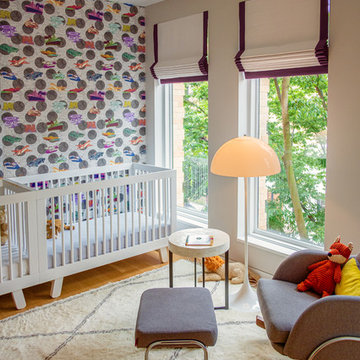
Nursery for Twins
Inspiration för stora 60 tals babyrum, med flerfärgade väggar och ljust trägolv
Inspiration för stora 60 tals babyrum, med flerfärgade väggar och ljust trägolv
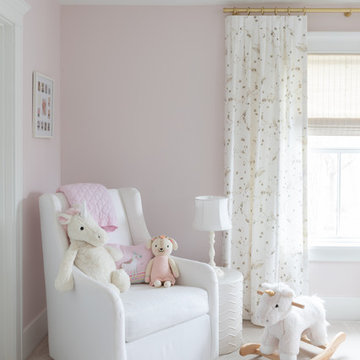
Photo by Emily Kennedy Photo
Idéer för att renovera ett stort lantligt babyrum, med rosa väggar, heltäckningsmatta och vitt golv
Idéer för att renovera ett stort lantligt babyrum, med rosa väggar, heltäckningsmatta och vitt golv
1 810 foton på babyrum, med rosa väggar och flerfärgade väggar
1

