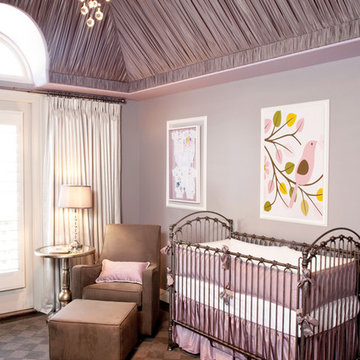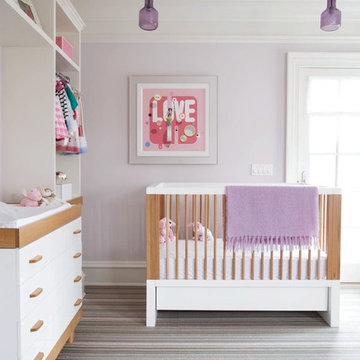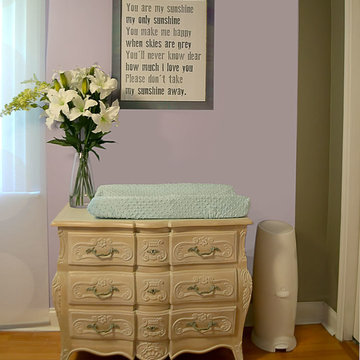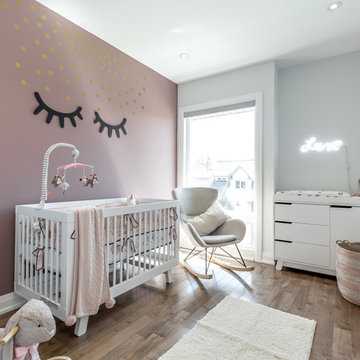280 foton på babyrum, med orange väggar och lila väggar
Sortera efter:
Budget
Sortera efter:Populärt i dag
1 - 20 av 280 foton
Artikel 1 av 3
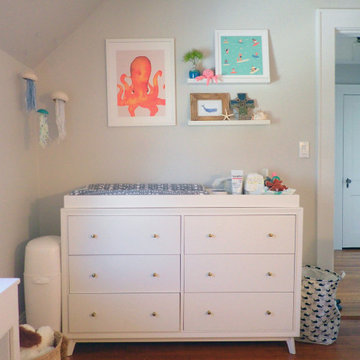
Idéer för ett litet eklektiskt könsneutralt babyrum, med orange väggar och mellanmörkt trägolv
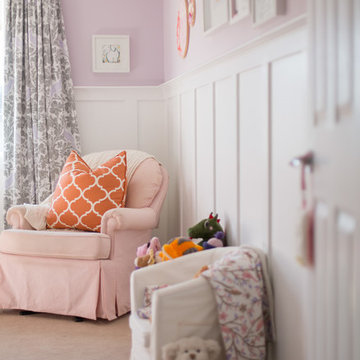
Big chair, little chair. Gallery wall.
Photo by Adrian Shellard
Klassisk inredning av ett mellanstort babyrum, med lila väggar och heltäckningsmatta
Klassisk inredning av ett mellanstort babyrum, med lila väggar och heltäckningsmatta
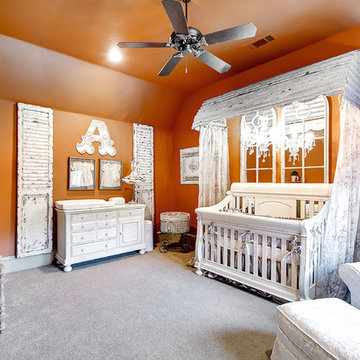
This is a showcase home by Larry Stewart Custom Homes. We are proud to highlight this Tudor style luxury estate situated in Southlake TX.
Inspiration för ett mellanstort vintage babyrum, med heltäckningsmatta och orange väggar
Inspiration för ett mellanstort vintage babyrum, med heltäckningsmatta och orange väggar
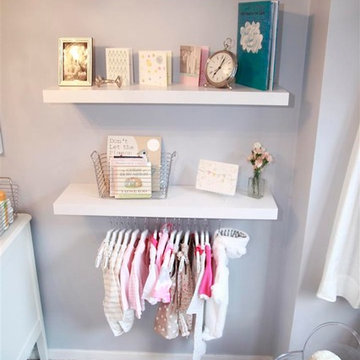
Keith Thompson Photography
Foto på ett litet vintage babyrum, med lila väggar och heltäckningsmatta
Foto på ett litet vintage babyrum, med lila väggar och heltäckningsmatta
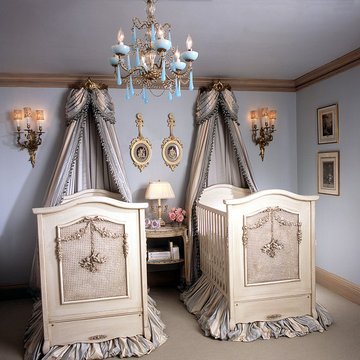
Designer Betty Lou Phillips featured two of AFK's flagship Cherubini cribs in this nursery in Dallas. Adorned with caning and appliqued moulding the Cherubini style is timeless.
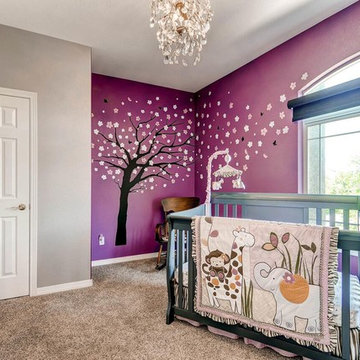
From the sparkle of the chandelier to the whimsical touch of the tree decal on the back wall, this little nursery was converted from a young boy's bedroom to the perfect place for our client's baby girl.
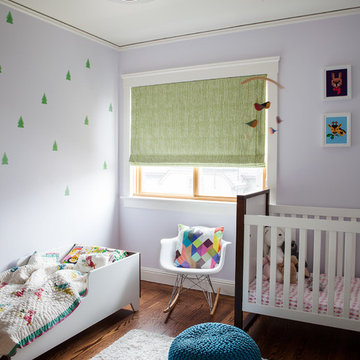
Michele Lee Willson
Inredning av ett modernt mellanstort babyrum, med lila väggar och mörkt trägolv
Inredning av ett modernt mellanstort babyrum, med lila väggar och mörkt trägolv
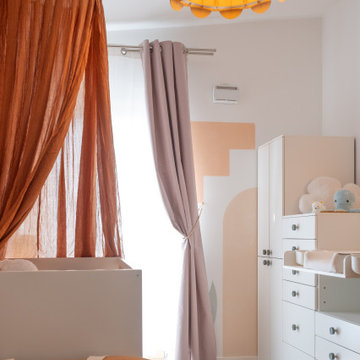
Réalisation d’une chambre sur mesure pour l’arrivée au monde d’une petite fille. Ici les teintes sélectionnées sont quelques peu atypique, l’idée était de proposer une atmosphère autre que les classiques rose ou bleu attribués généralement. La pièce est entièrement détaillée avec des finitions douces et colorées. On trouve notamment les poignées de chez Klevering et H&M Home.
L’atmosphère coucher de soleil procure une sensation d’enveloppement et de douceur pour le bébé.
Des éléments de designers sont choisies comme le tapis et le miroir de Sabine Marcelis.
Contemporain, doux & chaleureux.
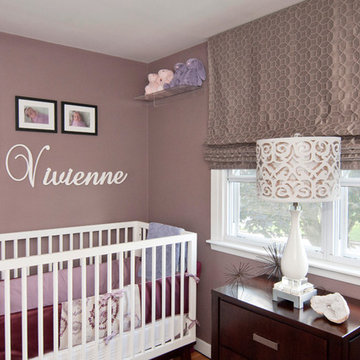
Sober Photography
Idéer för mellanstora funkis babyrum, med lila väggar och ljust trägolv
Idéer för mellanstora funkis babyrum, med lila väggar och ljust trägolv
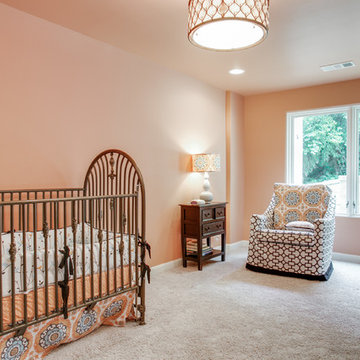
Shoot2Sell
Bella Vista Company
This home won the NARI Greater Dallas CotY Award for Entire House $750,001 to $1,000,000 in 2015.
Exempel på ett stort klassiskt babyrum, med orange väggar och heltäckningsmatta
Exempel på ett stort klassiskt babyrum, med orange väggar och heltäckningsmatta
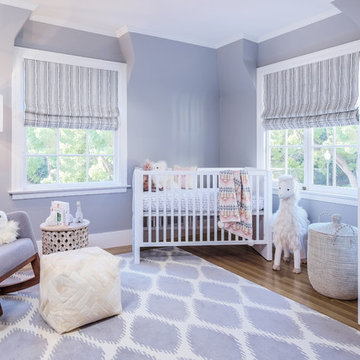
Stan Fadyukhin, Shutter Avenue Photography
Foto på ett stort vintage babyrum, med lila väggar, mellanmörkt trägolv och brunt golv
Foto på ett stort vintage babyrum, med lila väggar, mellanmörkt trägolv och brunt golv
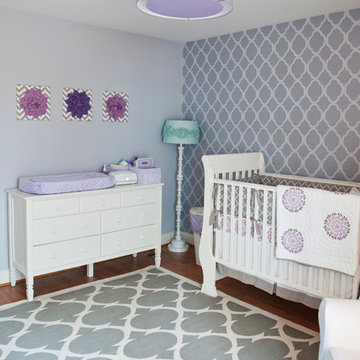
This adorable Nursery was designed by Cathy Green of Cathy Green Interiors (www.cathygreeninteriors.com). Room painted and stencil finish installed by Barden's Decorating, Inc. (www.BardensDecorating.com). Photo's taken by Beth Furgurson Photography (www.furgphoto.com).
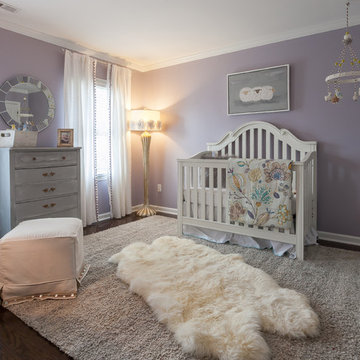
Margaret Rambo, Charleston Home and Design
Idéer för att renovera ett mellanstort vintage babyrum, med lila väggar och heltäckningsmatta
Idéer för att renovera ett mellanstort vintage babyrum, med lila väggar och heltäckningsmatta
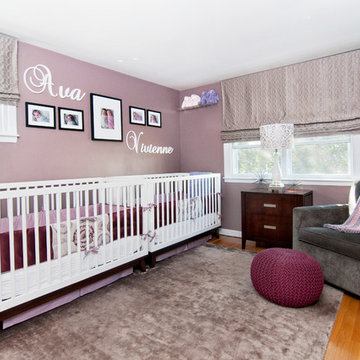
Sober Photography
Idéer för att renovera ett mellanstort funkis babyrum, med lila väggar och ljust trägolv
Idéer för att renovera ett mellanstort funkis babyrum, med lila väggar och ljust trägolv
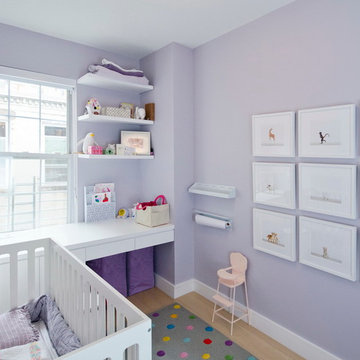
A young couple with three small children purchased this full floor loft in Tribeca in need of a gut renovation. The existing apartment was plagued with awkward spaces, limited natural light and an outdated décor. It was also lacking the required third child’s bedroom desperately needed for their newly expanded family. StudioLAB aimed for a fluid open-plan layout in the larger public spaces while creating smaller, tighter quarters in the rear private spaces to satisfy the family’s programmatic wishes. 3 small children’s bedrooms were carved out of the rear lower level connected by a communal playroom and a shared kid’s bathroom. Upstairs, the master bedroom and master bathroom float above the kid’s rooms on a mezzanine accessed by a newly built staircase. Ample new storage was built underneath the staircase as an extension of the open kitchen and dining areas. A custom pull out drawer containing the food and water bowls was installed for the family’s two dogs to be hidden away out of site when not in use. All wall surfaces, existing and new, were limited to a bright but warm white finish to create a seamless integration in the ceiling and wall structures allowing the spatial progression of the space and sculptural quality of the midcentury modern furniture pieces and colorful original artwork, painted by the wife’s brother, to enhance the space. The existing tin ceiling was left in the living room to maximize ceiling heights and remain a reminder of the historical details of the original construction. A new central AC system was added with an exposed cylindrical duct running along the long living room wall. A small office nook was built next to the elevator tucked away to be out of site.
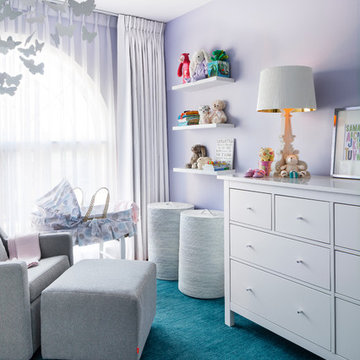
© Rad Design Inc.
A single family house for a young couple and their newborn child in Toronto's Beaches neighbourhood.
Exempel på ett klassiskt babyrum, med lila väggar och heltäckningsmatta
Exempel på ett klassiskt babyrum, med lila väggar och heltäckningsmatta
280 foton på babyrum, med orange väggar och lila väggar
1
