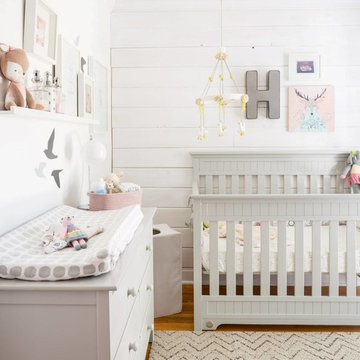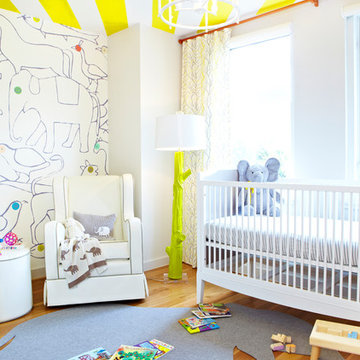1 990 foton på babyrum, med mellanmörkt trägolv och linoleumgolv
Sortera efter:
Budget
Sortera efter:Populärt i dag
1 - 20 av 1 990 foton
Artikel 1 av 3
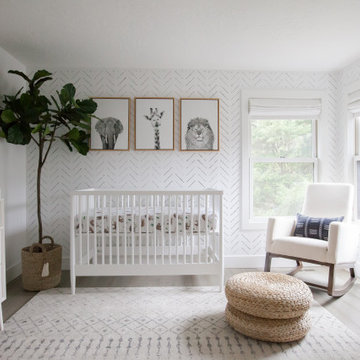
We were so honored to design this minimal, bright, and peaceful animal-themed nursery for a couple expecting their first baby! It warms our hearts to think of all of the cozy and sweet (and sleepless!) moments that will happen in this room. - Interior design & styling by Parlour & Palm - Photos by Misha Cohen Photography
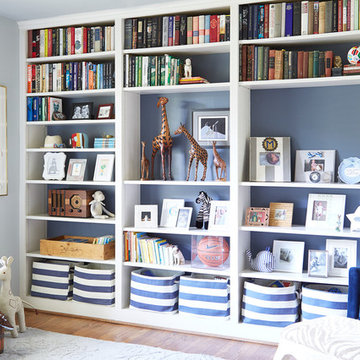
Container Stories Blog
BEFORE & AFTER
MAKING ROOM FOR BABY MAX
Ousting An Office For A Serene, Newborn Sanctuary
Inspiration för ett vintage babyrum, med blå väggar och mellanmörkt trägolv
Inspiration för ett vintage babyrum, med blå väggar och mellanmörkt trägolv

Our Seattle studio designed this stunning 5,000+ square foot Snohomish home to make it comfortable and fun for a wonderful family of six.
On the main level, our clients wanted a mudroom. So we removed an unused hall closet and converted the large full bathroom into a powder room. This allowed for a nice landing space off the garage entrance. We also decided to close off the formal dining room and convert it into a hidden butler's pantry. In the beautiful kitchen, we created a bright, airy, lively vibe with beautiful tones of blue, white, and wood. Elegant backsplash tiles, stunning lighting, and sleek countertops complete the lively atmosphere in this kitchen.
On the second level, we created stunning bedrooms for each member of the family. In the primary bedroom, we used neutral grasscloth wallpaper that adds texture, warmth, and a bit of sophistication to the space creating a relaxing retreat for the couple. We used rustic wood shiplap and deep navy tones to define the boys' rooms, while soft pinks, peaches, and purples were used to make a pretty, idyllic little girls' room.
In the basement, we added a large entertainment area with a show-stopping wet bar, a large plush sectional, and beautifully painted built-ins. We also managed to squeeze in an additional bedroom and a full bathroom to create the perfect retreat for overnight guests.
For the decor, we blended in some farmhouse elements to feel connected to the beautiful Snohomish landscape. We achieved this by using a muted earth-tone color palette, warm wood tones, and modern elements. The home is reminiscent of its spectacular views – tones of blue in the kitchen, primary bathroom, boys' rooms, and basement; eucalyptus green in the kids' flex space; and accents of browns and rust throughout.
---Project designed by interior design studio Kimberlee Marie Interiors. They serve the Seattle metro area including Seattle, Bellevue, Kirkland, Medina, Clyde Hill, and Hunts Point.
For more about Kimberlee Marie Interiors, see here: https://www.kimberleemarie.com/
To learn more about this project, see here:
https://www.kimberleemarie.com/modern-luxury-home-remodel-snohomish
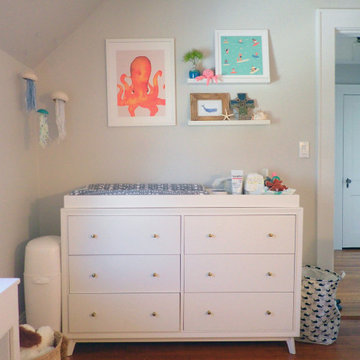
Idéer för ett litet eklektiskt könsneutralt babyrum, med orange väggar och mellanmörkt trägolv

Idéer för ett mellanstort modernt babyrum, med blå väggar, mellanmörkt trägolv och brunt golv
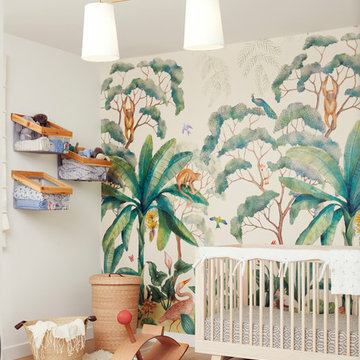
Exempel på ett modernt könsneutralt babyrum, med vita väggar, mellanmörkt trägolv och brunt golv

When the homeowners first purchased the 1925 house, it was compartmentalized, outdated, and completely unfunctional for their growing family. Casework designed the owner's previous kitchen and family room and was brought in to lead up the creative direction for the project. Casework teamed up with architect Paul Crowther and brother sister team Ainslie Davis on the addition and remodel of the Colonial.
The existing kitchen and powder bath were demoed and walls expanded to create a new footprint for the home. This created a much larger, more open kitchen and breakfast nook with mudroom, pantry and more private half bath. In the spacious kitchen, a large walnut island perfectly compliments the homes existing oak floors without feeling too heavy. Paired with brass accents, Calcutta Carrera marble countertops, and clean white cabinets and tile, the kitchen feels bright and open - the perfect spot for a glass of wine with friends or dinner with the whole family.
There was no official master prior to the renovations. The existing four bedrooms and one separate bathroom became two smaller bedrooms perfectly suited for the client’s two daughters, while the third became the true master complete with walk-in closet and master bath. There are future plans for a second story addition that would transform the current master into a guest suite and build out a master bedroom and bath complete with walk in shower and free standing tub.
Overall, a light, neutral palette was incorporated to draw attention to the existing colonial details of the home, like coved ceilings and leaded glass windows, that the homeowners fell in love with. Modern furnishings and art were mixed in to make this space an eclectic haven.
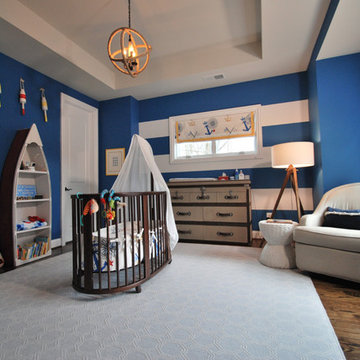
Boy's nautical nursery with boat shaped bookshelf, rope pendant light, anchor and ship wheel roman shades, blue and white horizontal striped walls, steamer trunk dresser/changing table and nautical tripod floor lamp.
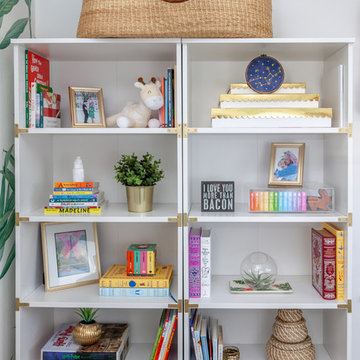
Photo by David Coe
Foto på ett tropiskt könsneutralt babyrum, med vita väggar och mellanmörkt trägolv
Foto på ett tropiskt könsneutralt babyrum, med vita väggar och mellanmörkt trägolv
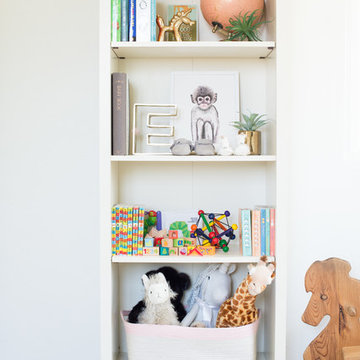
Photo by Samantha Goh
Exempel på ett mellanstort eklektiskt babyrum, med mellanmörkt trägolv
Exempel på ett mellanstort eklektiskt babyrum, med mellanmörkt trägolv
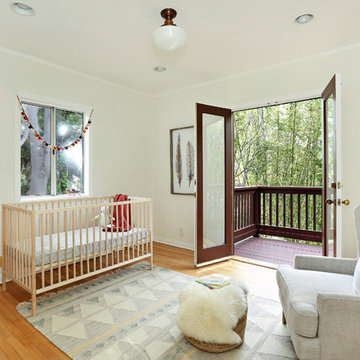
Idéer för vintage könsneutrala babyrum, med beige väggar, mellanmörkt trägolv och beiget golv
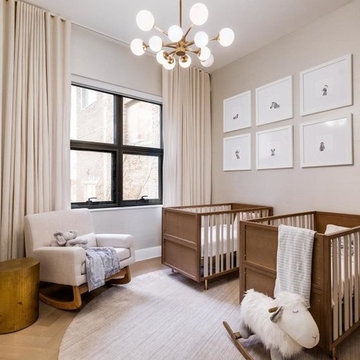
Evan Joseph
Klassisk inredning av ett könsneutralt babyrum, med beige väggar, mellanmörkt trägolv och brunt golv
Klassisk inredning av ett könsneutralt babyrum, med beige väggar, mellanmörkt trägolv och brunt golv
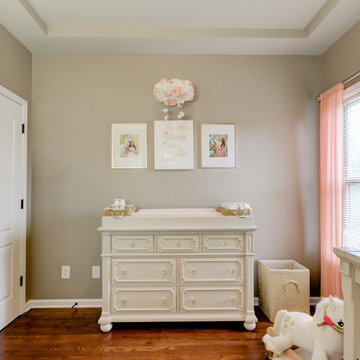
Photo Credit: Knox Shots
Inspiration för ett litet shabby chic-inspirerat babyrum, med grå väggar, mellanmörkt trägolv och brunt golv
Inspiration för ett litet shabby chic-inspirerat babyrum, med grå väggar, mellanmörkt trägolv och brunt golv
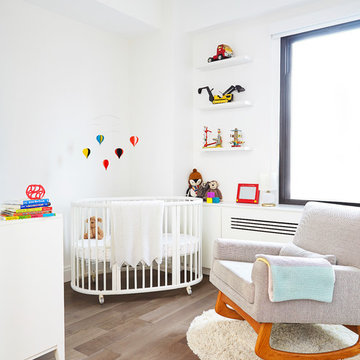
Alyssa Kirsten
Inspiration för ett litet funkis könsneutralt babyrum, med vita väggar och mellanmörkt trägolv
Inspiration för ett litet funkis könsneutralt babyrum, med vita väggar och mellanmörkt trägolv
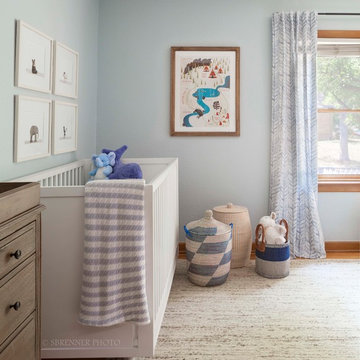
A pastel and transitional style nursery.
Inspiration för ett vintage babyrum, med blå väggar och mellanmörkt trägolv
Inspiration för ett vintage babyrum, med blå väggar och mellanmörkt trägolv
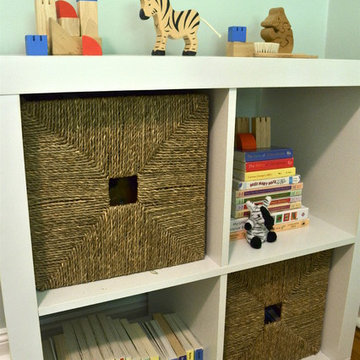
Larina Kase
Inspiration för ett litet vintage babyrum, med blå väggar och mellanmörkt trägolv
Inspiration för ett litet vintage babyrum, med blå väggar och mellanmörkt trägolv
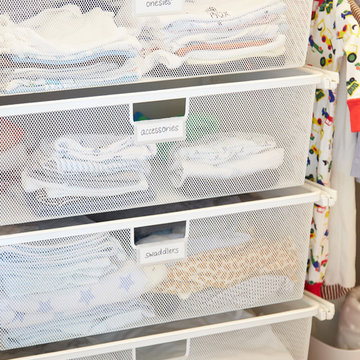
Container Stories Blog
BEFORE & AFTER
MAKING ROOM FOR BABY MAX
Ousting An Office For A Serene, Newborn Sanctuary
Foto på ett vintage babyrum, med blå väggar och mellanmörkt trägolv
Foto på ett vintage babyrum, med blå väggar och mellanmörkt trägolv
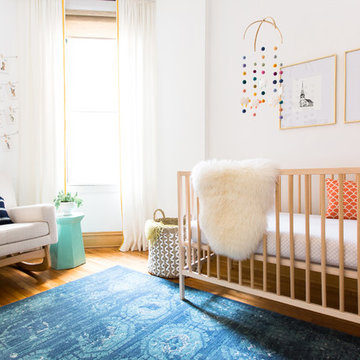
Idéer för att renovera ett mellanstort minimalistiskt könsneutralt babyrum, med vita väggar och mellanmörkt trägolv
1 990 foton på babyrum, med mellanmörkt trägolv och linoleumgolv
1
