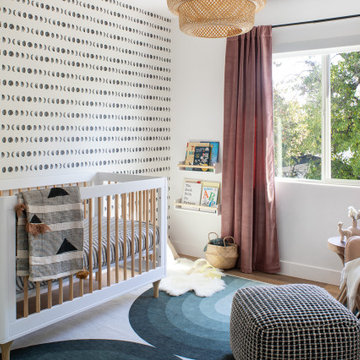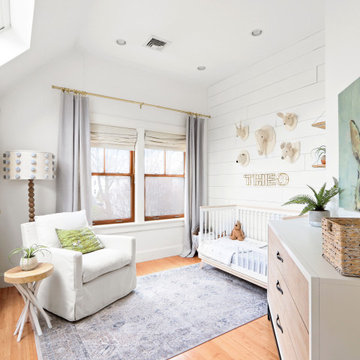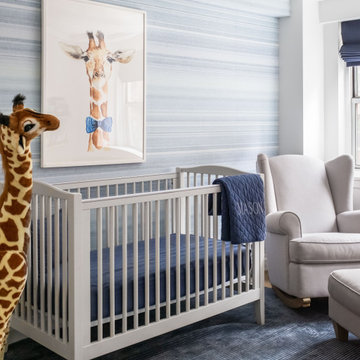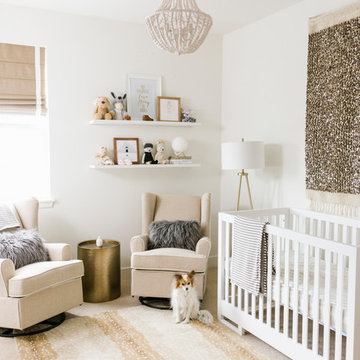3 393 foton på babyrum, med rosa väggar och vita väggar
Sortera efter:
Budget
Sortera efter:Populärt i dag
1 - 20 av 3 393 foton
Artikel 1 av 3
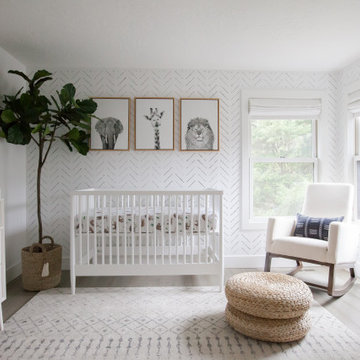
We were so honored to design this minimal, bright, and peaceful animal-themed nursery for a couple expecting their first baby! It warms our hearts to think of all of the cozy and sweet (and sleepless!) moments that will happen in this room. - Interior design & styling by Parlour & Palm - Photos by Misha Cohen Photography

Check out our latest nursery room project for lifestyle influencer Dani Austin. Art deco meets Palm Springs baby! This room is full of whimsy and charm. Soft plush velvet, a feathery chandelier, and pale nit rug add loads of texture to this room. We could not be more in love with how it turned out!
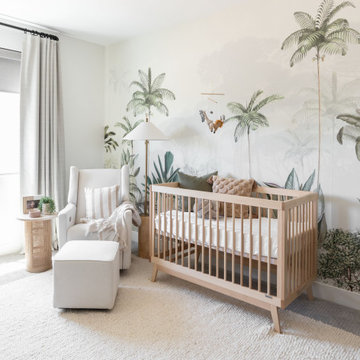
Monterosa Street Nursery
Inspiration för moderna könsneutrala babyrum, med vita väggar, heltäckningsmatta och beiget golv
Inspiration för moderna könsneutrala babyrum, med vita väggar, heltäckningsmatta och beiget golv

Exempel på ett mellanstort klassiskt babyrum, med rosa väggar, heltäckningsmatta och grått golv
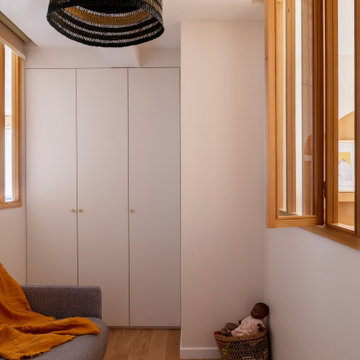
La création d'une troisième chambre avec verrières permet de bénéficier de la lumière naturelle en second jour et de profiter d'une perspective sur la chambre parentale et le couloir.
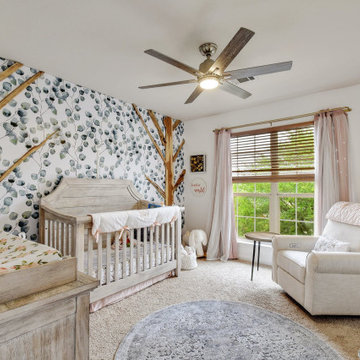
Inspiration för klassiska babyrum, med vita väggar, heltäckningsmatta och beiget golv
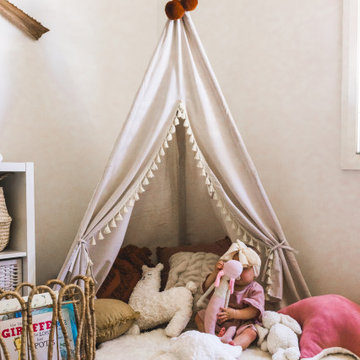
Idéer för ett mellanstort shabby chic-inspirerat babyrum, med vita väggar, heltäckningsmatta och grått golv
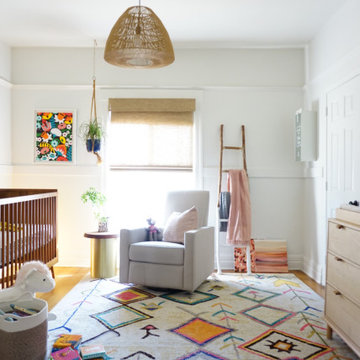
baby girl nursery - neutral california boho style
Foto på ett litet nordiskt babyrum, med vita väggar
Foto på ett litet nordiskt babyrum, med vita väggar
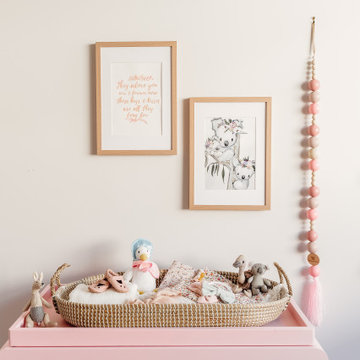
Baby girls nursery with an Australian theme
Bild på ett eklektiskt babyrum, med vita väggar, heltäckningsmatta och flerfärgat golv
Bild på ett eklektiskt babyrum, med vita väggar, heltäckningsmatta och flerfärgat golv

A welcoming nursery with Blush and White patterned ceiling wallpaper and blush painted walls let the fun animal prints stand out. White handwoven rug over the Appolo engineered hardwood flooring soften the room.
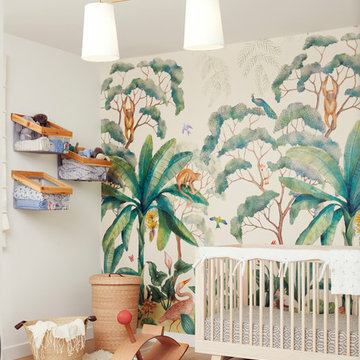
Exempel på ett modernt könsneutralt babyrum, med vita väggar, mellanmörkt trägolv och brunt golv
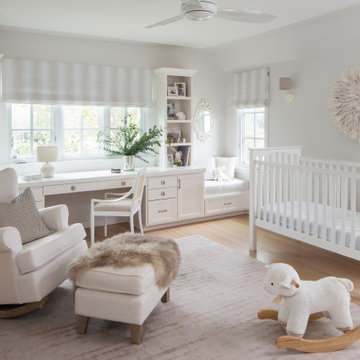
Inspiration för ett mellanstort vintage könsneutralt babyrum, med vita väggar, ljust trägolv och beiget golv
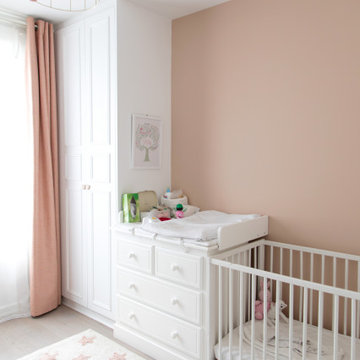
Après avoir séjourné dans l'ouest de la France, ce couple souhaitait préparer son retour parisien. La rénovation avait pour but de remettre à leur goût ce joli bien tout en le préparant pour le retour de ses petits-enfants.

When the homeowners first purchased the 1925 house, it was compartmentalized, outdated, and completely unfunctional for their growing family. Casework designed the owner's previous kitchen and family room and was brought in to lead up the creative direction for the project. Casework teamed up with architect Paul Crowther and brother sister team Ainslie Davis on the addition and remodel of the Colonial.
The existing kitchen and powder bath were demoed and walls expanded to create a new footprint for the home. This created a much larger, more open kitchen and breakfast nook with mudroom, pantry and more private half bath. In the spacious kitchen, a large walnut island perfectly compliments the homes existing oak floors without feeling too heavy. Paired with brass accents, Calcutta Carrera marble countertops, and clean white cabinets and tile, the kitchen feels bright and open - the perfect spot for a glass of wine with friends or dinner with the whole family.
There was no official master prior to the renovations. The existing four bedrooms and one separate bathroom became two smaller bedrooms perfectly suited for the client’s two daughters, while the third became the true master complete with walk-in closet and master bath. There are future plans for a second story addition that would transform the current master into a guest suite and build out a master bedroom and bath complete with walk in shower and free standing tub.
Overall, a light, neutral palette was incorporated to draw attention to the existing colonial details of the home, like coved ceilings and leaded glass windows, that the homeowners fell in love with. Modern furnishings and art were mixed in to make this space an eclectic haven.
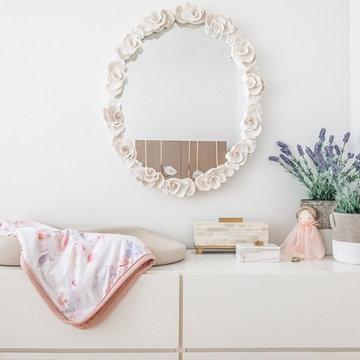
This nursery began in an empty white-box room with incredible natural light, the challenge being to give it warmth and add multi-functionality. Through floral motifs and hints of gold, we created a boho glam room perfect for a little girl. We played with texture to give depth to the soft color palette. The upholstered crib is convertible to a toddler bed, and the daybed can serve as a twin bed, offering a nursery that can grow with baby. The changing table doubles as a dresser, while the hanging canopy play area serves as a perfect play and reading nook.
3 393 foton på babyrum, med rosa väggar och vita väggar
1

