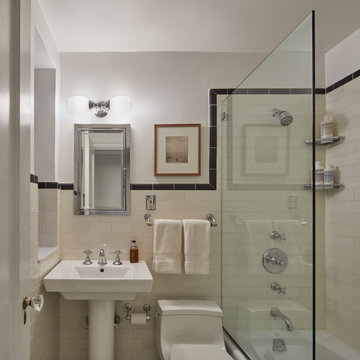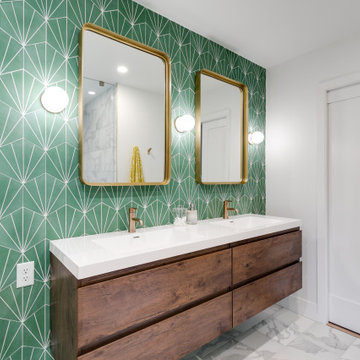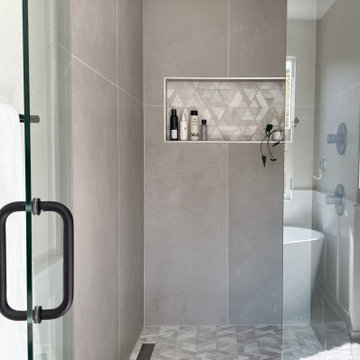1 919 foton på badrum, med bänkskiva i akrylsten
Sortera efter:
Budget
Sortera efter:Populärt i dag
81 - 100 av 1 919 foton
Artikel 1 av 3

Inspiration för moderna vitt toaletter, med grön kakel, keramikplattor, flerfärgade väggar, ljust trägolv, ett piedestal handfat och bänkskiva i akrylsten

Небольшое пространство вмещает в себя умывальник, зеркало и сан.узел и гигиенический душ.
Bild på ett mellanstort funkis vit vitt toalett, med släta luckor, grå skåp, en vägghängd toalettstol, grå kakel, porslinskakel, grå väggar, klinkergolv i porslin, ett integrerad handfat, bänkskiva i akrylsten och grått golv
Bild på ett mellanstort funkis vit vitt toalett, med släta luckor, grå skåp, en vägghängd toalettstol, grå kakel, porslinskakel, grå väggar, klinkergolv i porslin, ett integrerad handfat, bänkskiva i akrylsten och grått golv

A freestanding tub under a vaulted ceiling create a grand visual focus. Luxurious materials and a demur color palette of whites, grays and wood coalesce into a modern and luxurious master bath experience.

Boasting a large terrace with long reaching sea views across the River Fal and to Pendennis Point, Seahorse was a full property renovation managed by Warren French.

Inspiration för ett mellanstort funkis grå grått badrum för barn, med släta luckor, blå skåp, ett platsbyggt badkar, en öppen dusch, en vägghängd toalettstol, blå kakel, porslinskakel, blå väggar, klinkergolv i porslin, ett fristående handfat, bänkskiva i akrylsten, grått golv och dusch med gångjärnsdörr

This jewel of a powder room started with our homeowner's obsession with William Morris "Strawberry Thief" wallpaper. After assessing the Feng Shui, we discovered that this bathroom was in her Wealth area. So, we really went to town! Glam, luxury, and extravagance were the watchwords. We added her grandmother's antique mirror, brass fixtures, a brick floor, and voila! A small but mighty powder room.

Luxury Bathroom complete with a double walk in Wet Sauna and Dry Sauna. Floor to ceiling glass walls extend the Home Gym Bathroom to feel the ultimate expansion of space.

Klassisk inredning av ett litet vit vitt en-suite badrum, med släta luckor, skåp i mellenmörkt trä, vit kakel, keramikplattor, vita väggar, klinkergolv i keramik, ett undermonterad handfat, bänkskiva i akrylsten och svart golv

Bild på ett mellanstort maritimt vit vitt badrum för barn, med luckor med infälld panel, grå skåp, ett badkar i en alkov, en dusch/badkar-kombination, en toalettstol med hel cisternkåpa, vit kakel, flerfärgade väggar, ett undermonterad handfat, bänkskiva i akrylsten, flerfärgat golv, dusch med duschdraperi, tunnelbanekakel och marmorgolv

Exempel på ett litet klassiskt vit vitt badrum, med ett badkar i en alkov, en dusch/badkar-kombination, en toalettstol med hel cisternkåpa, beige kakel, tunnelbanekakel, vita väggar, marmorgolv, ett piedestal handfat och bänkskiva i akrylsten

Idéer för mellanstora retro vitt en-suite badrum, med släta luckor, skåp i mellenmörkt trä, en kantlös dusch, en toalettstol med hel cisternkåpa, grön kakel, keramikplattor, vita väggar, marmorgolv, ett integrerad handfat, bänkskiva i akrylsten, vitt golv och med dusch som är öppen

Exempel på ett stort lantligt vit vitt badrum, med luckor med upphöjd panel, grå skåp, svart och vit kakel, keramikplattor, grå väggar, klinkergolv i keramik, bänkskiva i akrylsten och svart golv

The clients were keen to keep upheaval to a minimum so we kept the existing layout, meaning there was no need to relocate the services and cutting down the time that the bathroom was out of action.
Underfloor heating was installed to free up wall space in this bijou bathroom, and plentiful bespoke and hidden storage was fitted to help the clients keep the space looking neat.
The clients had a selection of existing items they wanted to make use of, including a mirror and some offcuts from their kitchen worktop. We LOVE a no-waste challenge around here, so we had the mirror re-sprayed to match the lampshades, and had the offcuts re-worked into the surface and splash back of the vanity.

This is a close up of the vanity. The round mirror breaks up all the squares in the space.
Inspiration för ett litet retro vit vitt badrum, med släta luckor, vita skåp, ett badkar i en alkov, en dusch/badkar-kombination, en toalettstol med hel cisternkåpa, vit kakel, glaskakel, vita väggar, mellanmörkt trägolv, ett nedsänkt handfat, bänkskiva i akrylsten, brunt golv och dusch med duschdraperi
Inspiration för ett litet retro vit vitt badrum, med släta luckor, vita skåp, ett badkar i en alkov, en dusch/badkar-kombination, en toalettstol med hel cisternkåpa, vit kakel, glaskakel, vita väggar, mellanmörkt trägolv, ett nedsänkt handfat, bänkskiva i akrylsten, brunt golv och dusch med duschdraperi

Full gut renovation and facade restoration of an historic 1850s wood-frame townhouse. The current owners found the building as a decaying, vacant SRO (single room occupancy) dwelling with approximately 9 rooming units. The building has been converted to a two-family house with an owner’s triplex over a garden-level rental.
Due to the fact that the very little of the existing structure was serviceable and the change of occupancy necessitated major layout changes, nC2 was able to propose an especially creative and unconventional design for the triplex. This design centers around a continuous 2-run stair which connects the main living space on the parlor level to a family room on the second floor and, finally, to a studio space on the third, thus linking all of the public and semi-public spaces with a single architectural element. This scheme is further enhanced through the use of a wood-slat screen wall which functions as a guardrail for the stair as well as a light-filtering element tying all of the floors together, as well its culmination in a 5’ x 25’ skylight.

This dated Master Bathroom went from dark, neutral, and lackluster to bright, modern, and luxurious by adding modern elements including custom board and batten, and marble tile. We updated the vanity and repainted cabinets, added new hardware and fixtures, and extended the shower to create space for “his and hers” shower heads. The adjacent floating tub sits caddy-cornered to the rest of the bathroom, with a matte black faucet and wand. This modern navy blue bathroom will soon be a reference point for every model in their neighborhood!

Wet Rooms Perth, Perth Wet Room Renovations, Mount Claremont Bathroom Renovations, Marble Fish Scale Feature Wall, Arch Mirrors, Wall Hung Hamptons Vanity

Bild på ett litet vit vitt badrum, med skåp i mörkt trä, en hörndusch, vit kakel, keramikplattor, ett integrerad handfat, bänkskiva i akrylsten, dusch med skjutdörr, en toalettstol med hel cisternkåpa, gröna väggar, klinkergolv i keramik och vitt golv

Inspiration för ett mellanstort vintage vit vitt badrum för barn, med luckor med upphöjd panel, vita skåp, ett badkar i en alkov, en dusch/badkar-kombination, en toalettstol med hel cisternkåpa, vit kakel, keramikplattor, flerfärgade väggar, ett undermonterad handfat, bänkskiva i akrylsten, brunt golv och dusch med duschdraperi

Meuble vasque : RICHARDSON
Matière :
Placage chêne clair.
Plan vasque en céramique.
Niche et colonne murale :
Matière : MDF teinté en noir.
Miroir led rétro éclairé : LEROY MERLIN
Robinetterie : HANS GROHE
1 919 foton på badrum, med bänkskiva i akrylsten
5
