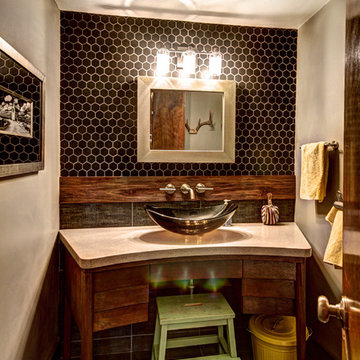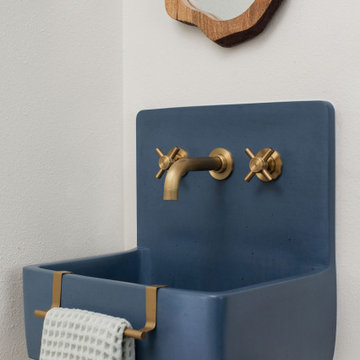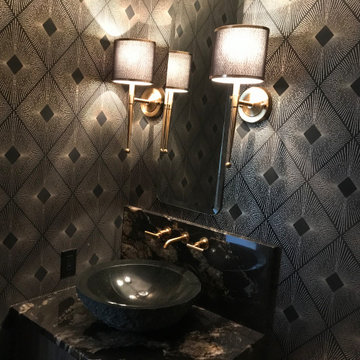10 290 foton på badrum, med bänkskiva i onyx och bänkskiva i betong
Sortera efter:
Budget
Sortera efter:Populärt i dag
1 - 20 av 10 290 foton
Artikel 1 av 3

To create a luxurious showering experience and as though you were being bathed by rain from the clouds high above, a large 16 inch rain shower was set up inside the skylight well.
Photography by Paul Linnebach

Master bathroom with subway tiles, wood vanity, and concrete countertop.
Photographer: Rob Karosis
Bild på ett stort lantligt svart svart en-suite badrum, med släta luckor, ett fristående badkar, vit kakel, tunnelbanekakel, vita väggar, skiffergolv, ett undermonterad handfat, bänkskiva i betong, svart golv och skåp i mörkt trä
Bild på ett stort lantligt svart svart en-suite badrum, med släta luckor, ett fristående badkar, vit kakel, tunnelbanekakel, vita väggar, skiffergolv, ett undermonterad handfat, bänkskiva i betong, svart golv och skåp i mörkt trä

The Tranquility Residence is a mid-century modern home perched amongst the trees in the hills of Suffern, New York. After the homeowners purchased the home in the Spring of 2021, they engaged TEROTTI to reimagine the primary and tertiary bathrooms. The peaceful and subtle material textures of the primary bathroom are rich with depth and balance, providing a calming and tranquil space for daily routines. The terra cotta floor tile in the tertiary bathroom is a nod to the history of the home while the shower walls provide a refined yet playful texture to the room.

Exempel på ett stort modernt svart svart en-suite badrum, med släta luckor, skåp i mellenmörkt trä, en dubbeldusch, en toalettstol med hel cisternkåpa, grå kakel, grå väggar, ett fristående handfat, grått golv, dusch med gångjärnsdörr, betonggolv och bänkskiva i betong

The ensuite is a luxurious space offering all the desired facilities. The warm theme of all rooms echoes in the materials used. The vanity was created from Recycled Messmate with a horizontal grain, complemented by the polished concrete bench top. The walk in double shower creates a real impact, with its black framed glass which again echoes with the framing in the mirrors and shelving.

Inspiration för ett stort funkis en-suite badrum, med släta luckor, vita skåp, ett fristående badkar, en toalettstol med hel cisternkåpa, beige väggar, mörkt trägolv, ett fristående handfat och bänkskiva i betong

Photography by Rebecca Lehde
Idéer för att renovera ett litet funkis toalett, med släta luckor, skåp i mörkt trä, grå kakel, mosaik, vita väggar, ett integrerad handfat och bänkskiva i betong
Idéer för att renovera ett litet funkis toalett, med släta luckor, skåp i mörkt trä, grå kakel, mosaik, vita väggar, ett integrerad handfat och bänkskiva i betong

Foto på ett stort funkis grå en-suite badrum, med släta luckor, skåp i mellenmörkt trä, ett fristående badkar, en öppen dusch, grå kakel, vit kakel, tunnelbanekakel, ett fristående handfat, med dusch som är öppen, en toalettstol med separat cisternkåpa, grå väggar, klinkergolv i keramik, bänkskiva i betong och blått golv

Dark stone, custom cherry cabinetry, misty forest wallpaper, and a luxurious soaker tub mix together to create this spectacular primary bathroom. These returning clients came to us with a vision to transform their builder-grade bathroom into a showpiece, inspired in part by the Japanese garden and forest surrounding their home. Our designer, Anna, incorporated several accessibility-friendly features into the bathroom design; a zero-clearance shower entrance, a tiled shower bench, stylish grab bars, and a wide ledge for transitioning into the soaking tub. Our master cabinet maker and finish carpenters collaborated to create the handmade tapered legs of the cherry cabinets, a custom mirror frame, and new wood trim.

Idéer för mellanstora funkis svart en-suite badrum, med släta luckor, svarta skåp, ett fristående badkar, grå kakel, bänkskiva i betong, våtrum, porslinskakel, mosaikgolv och vitt golv

Idéer för små rustika grått toaletter, med skåp i shakerstil, skåp i ljust trä, vit kakel, keramikplattor, beige väggar, klinkergolv i porslin, ett integrerad handfat, bänkskiva i betong och svart golv

For this classic San Francisco William Wurster house, we complemented the iconic modernist architecture, urban landscape, and Bay views with contemporary silhouettes and a neutral color palette. We subtly incorporated the wife's love of all things equine and the husband's passion for sports into the interiors. The family enjoys entertaining, and the multi-level home features a gourmet kitchen, wine room, and ample areas for dining and relaxing. An elevator conveniently climbs to the top floor where a serene master suite awaits.

Cade Mooney
Bild på ett funkis grå grått badrum, med grå kakel, ett avlångt handfat, bänkskiva i betong, skåp i mellenmörkt trä, grå väggar och grått golv
Bild på ett funkis grå grått badrum, med grå kakel, ett avlångt handfat, bänkskiva i betong, skåp i mellenmörkt trä, grå väggar och grått golv

Powder Room
50 tals inredning av ett litet grå grått toalett, med en toalettstol med separat cisternkåpa, svart kakel, keramikplattor, svarta väggar, klinkergolv i porslin, ett integrerad handfat, bänkskiva i betong och grått golv
50 tals inredning av ett litet grå grått toalett, med en toalettstol med separat cisternkåpa, svart kakel, keramikplattor, svarta väggar, klinkergolv i porslin, ett integrerad handfat, bänkskiva i betong och grått golv

This 3200 square foot home features a maintenance free exterior of LP Smartside, corrugated aluminum roofing, and native prairie landscaping. The design of the structure is intended to mimic the architectural lines of classic farm buildings. The outdoor living areas are as important to this home as the interior spaces; covered and exposed porches, field stone patios and an enclosed screen porch all offer expansive views of the surrounding meadow and tree line.
The home’s interior combines rustic timbers and soaring spaces which would have traditionally been reserved for the barn and outbuildings, with classic finishes customarily found in the family homestead. Walls of windows and cathedral ceilings invite the outdoors in. Locally sourced reclaimed posts and beams, wide plank white oak flooring and a Door County fieldstone fireplace juxtapose with classic white cabinetry and millwork, tongue and groove wainscoting and a color palate of softened paint hues, tiles and fabrics to create a completely unique Door County homestead.
Mitch Wise Design, Inc.
Richard Steinberger Photography

Photos by Kaity
An old desk was made into a vanity with a custom concrete countertop.
Idéer för ett eklektiskt badrum för barn, med bänkskiva i betong, ett fristående handfat och svart kakel
Idéer för ett eklektiskt badrum för barn, med bänkskiva i betong, ett fristående handfat och svart kakel

Bild på ett mellanstort blå blått toalett, med blå skåp, en toalettstol med separat cisternkåpa, blå kakel, vita väggar, cementgolv, ett väggmonterat handfat, bänkskiva i betong och blått golv

Exempel på ett mellanstort modernt grå grått en-suite badrum, med öppna hyllor, grå skåp, vita väggar, betonggolv, ett väggmonterat handfat, bänkskiva i betong och grått golv

Compact shower room with terrazzo tiles, builting storage, cement basin, black brassware mirrored cabinets
Eklektisk inredning av ett litet orange oranget badrum med dusch, med orange skåp, en öppen dusch, en vägghängd toalettstol, grå kakel, keramikplattor, grå väggar, terrazzogolv, ett väggmonterat handfat, bänkskiva i betong, orange golv och dusch med gångjärnsdörr
Eklektisk inredning av ett litet orange oranget badrum med dusch, med orange skåp, en öppen dusch, en vägghängd toalettstol, grå kakel, keramikplattor, grå väggar, terrazzogolv, ett väggmonterat handfat, bänkskiva i betong, orange golv och dusch med gångjärnsdörr
10 290 foton på badrum, med bänkskiva i onyx och bänkskiva i betong
1

