1 157 foton på badrum, med beige väggar och bänkskiva i betong
Sortera efter:
Budget
Sortera efter:Populärt i dag
1 - 20 av 1 157 foton
Artikel 1 av 3

The Tranquility Residence is a mid-century modern home perched amongst the trees in the hills of Suffern, New York. After the homeowners purchased the home in the Spring of 2021, they engaged TEROTTI to reimagine the primary and tertiary bathrooms. The peaceful and subtle material textures of the primary bathroom are rich with depth and balance, providing a calming and tranquil space for daily routines. The terra cotta floor tile in the tertiary bathroom is a nod to the history of the home while the shower walls provide a refined yet playful texture to the room.

Gibeon Photography. Troy Lighting Edison Pendants / Phillip Jeffries Faux Leather Wall covering
Exempel på ett rustikt badrum, med släta luckor, skåp i mellenmörkt trä, en dusch i en alkov, beige väggar, ett integrerad handfat, bänkskiva i betong och dusch med gångjärnsdörr
Exempel på ett rustikt badrum, med släta luckor, skåp i mellenmörkt trä, en dusch i en alkov, beige väggar, ett integrerad handfat, bänkskiva i betong och dusch med gångjärnsdörr

Inspiration för ett mellanstort 60 tals vit vitt en-suite badrum, med släta luckor, vita skåp, en öppen dusch, en toalettstol med hel cisternkåpa, grå kakel, keramikplattor, beige väggar, klinkergolv i keramik, ett nedsänkt handfat, bänkskiva i betong, flerfärgat golv och dusch med gångjärnsdörr

Marshall Evan Photography
Inspiration för små moderna grått badrum med dusch, med släta luckor, skåp i mörkt trä, våtrum, en vägghängd toalettstol, beige kakel, porslinskakel, beige väggar, klinkergolv i porslin, ett integrerad handfat, bänkskiva i betong, beiget golv och med dusch som är öppen
Inspiration för små moderna grått badrum med dusch, med släta luckor, skåp i mörkt trä, våtrum, en vägghängd toalettstol, beige kakel, porslinskakel, beige väggar, klinkergolv i porslin, ett integrerad handfat, bänkskiva i betong, beiget golv och med dusch som är öppen

Idéer för mellanstora rustika badrum med dusch, med möbel-liknande, skåp i mellenmörkt trä, en dusch i en alkov, en toalettstol med hel cisternkåpa, beige kakel, stenkakel, beige väggar, mörkt trägolv, ett integrerad handfat, bänkskiva i betong, brunt golv och dusch med gångjärnsdörr
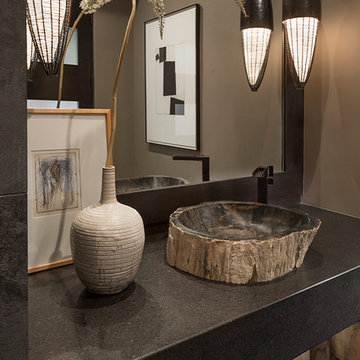
Foto på ett mellanstort funkis toalett, med beige väggar, skiffergolv, ett fristående handfat, bänkskiva i betong och svart golv

Builder: John Kraemer & Sons | Photography: Landmark Photography
Modern inredning av ett litet en-suite badrum, med släta luckor, skåp i mellenmörkt trä, ett fristående badkar, en kantlös dusch, beige kakel, stenkakel, beige väggar, klinkergolv i keramik, ett integrerad handfat och bänkskiva i betong
Modern inredning av ett litet en-suite badrum, med släta luckor, skåp i mellenmörkt trä, ett fristående badkar, en kantlös dusch, beige kakel, stenkakel, beige väggar, klinkergolv i keramik, ett integrerad handfat och bänkskiva i betong
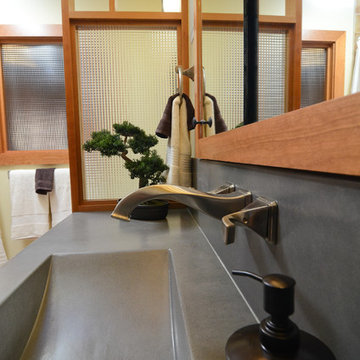
Photo by Vern Uyetake
Inredning av ett amerikanskt badrum, med ett integrerad handfat, skåp i shakerstil, skåp i mellenmörkt trä, bänkskiva i betong, ett platsbyggt badkar, en dusch/badkar-kombination, beige kakel, porslinskakel och beige väggar
Inredning av ett amerikanskt badrum, med ett integrerad handfat, skåp i shakerstil, skåp i mellenmörkt trä, bänkskiva i betong, ett platsbyggt badkar, en dusch/badkar-kombination, beige kakel, porslinskakel och beige väggar

Robert Schwerdt
Bild på ett stort 60 tals badrum med dusch, med ett fristående badkar, ett avlångt handfat, släta luckor, skåp i mörkt trä, bänkskiva i betong, grön kakel, beige väggar, en toalettstol med separat cisternkåpa, klinkergolv i porslin, beiget golv, en hörndusch, med dusch som är öppen och cementkakel
Bild på ett stort 60 tals badrum med dusch, med ett fristående badkar, ett avlångt handfat, släta luckor, skåp i mörkt trä, bänkskiva i betong, grön kakel, beige väggar, en toalettstol med separat cisternkåpa, klinkergolv i porslin, beiget golv, en hörndusch, med dusch som är öppen och cementkakel

Inspiration för ett stort funkis en-suite badrum, med släta luckor, vita skåp, ett fristående badkar, en toalettstol med hel cisternkåpa, beige väggar, mörkt trägolv, ett fristående handfat och bänkskiva i betong

PALO ALTO ACCESSIBLE BATHROOM
Designed for accessibility, the hall bathroom has a curbless shower, floating cast concrete countertop and a wide door.
The same stone tile is used in the shower and above the sink, but grout colors were changed for accent. Single handle lavatory faucet.
Not seen in this photo is the tiled seat in the shower (opposite the shower bar) and the toilet across from the vanity. The grab bars, both in the shower and next to the toilet, also serve as towel bars.
Erlenmeyer mini pendants from Hubbarton Forge flank a mirror set in flush with the stone tile.
Concrete ramped sink from Sonoma Cast Stone
Photo: Mark Pinkerton, vi360

Foto på ett stort funkis en-suite badrum, med ett platsbyggt badkar, ett integrerad handfat, släta luckor, skåp i mellenmörkt trä, bänkskiva i betong, en öppen dusch, en toalettstol med hel cisternkåpa, keramikplattor, beige kakel, beige väggar och beiget golv

Iron details in the mirror are echoed in the custom closet antiqued mirrored door. The pebbled border runs thoughout the shower, tying the space together.
Photo by Lift Your Eyes Photography
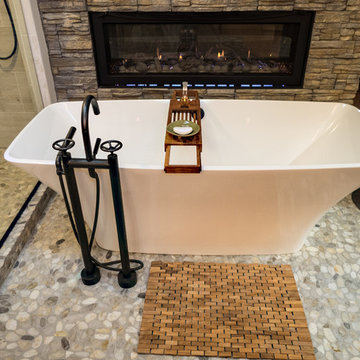
Another view of this incredible Urban/Rustic setting. Note the Industrial designed tub fixture.
Visions in Photography
Exempel på ett mellanstort rustikt en-suite badrum, med luckor med infälld panel, skåp i mellenmörkt trä, ett fristående badkar, en hörndusch, en toalettstol med separat cisternkåpa, grå kakel, keramikplattor, beige väggar, klinkergolv i keramik, ett undermonterad handfat, bänkskiva i betong, grått golv och dusch med gångjärnsdörr
Exempel på ett mellanstort rustikt en-suite badrum, med luckor med infälld panel, skåp i mellenmörkt trä, ett fristående badkar, en hörndusch, en toalettstol med separat cisternkåpa, grå kakel, keramikplattor, beige väggar, klinkergolv i keramik, ett undermonterad handfat, bänkskiva i betong, grått golv och dusch med gångjärnsdörr

This modern lake house is located in the foothills of the Blue Ridge Mountains. The residence overlooks a mountain lake with expansive mountain views beyond. The design ties the home to its surroundings and enhances the ability to experience both home and nature together. The entry level serves as the primary living space and is situated into three groupings; the Great Room, the Guest Suite and the Master Suite. A glass connector links the Master Suite, providing privacy and the opportunity for terrace and garden areas.
Won a 2013 AIANC Design Award. Featured in the Austrian magazine, More Than Design. Featured in Carolina Home and Garden, Summer 2015.

The Tranquility Residence is a mid-century modern home perched amongst the trees in the hills of Suffern, New York. After the homeowners purchased the home in the Spring of 2021, they engaged TEROTTI to reimagine the primary and tertiary bathrooms. The peaceful and subtle material textures of the primary bathroom are rich with depth and balance, providing a calming and tranquil space for daily routines. The terra cotta floor tile in the tertiary bathroom is a nod to the history of the home while the shower walls provide a refined yet playful texture to the room.

Idéer för att renovera ett stort orientaliskt grå grått en-suite badrum, med släta luckor, skåp i mörkt trä, ett platsbyggt badkar, brun kakel, travertinkakel, beige väggar, travertin golv, ett fristående handfat, bänkskiva i betong och brunt golv

Fun guest bathroom with custom designed tile from Fireclay, concrete sink and cypress wood floating vanity
Bild på ett litet nordiskt grå grått badrum med dusch, med släta luckor, skåp i ljust trä, ett fristående badkar, våtrum, en toalettstol med hel cisternkåpa, beige kakel, keramikplattor, beige väggar, kalkstensgolv, ett integrerad handfat, bänkskiva i betong, grått golv och med dusch som är öppen
Bild på ett litet nordiskt grå grått badrum med dusch, med släta luckor, skåp i ljust trä, ett fristående badkar, våtrum, en toalettstol med hel cisternkåpa, beige kakel, keramikplattor, beige väggar, kalkstensgolv, ett integrerad handfat, bänkskiva i betong, grått golv och med dusch som är öppen
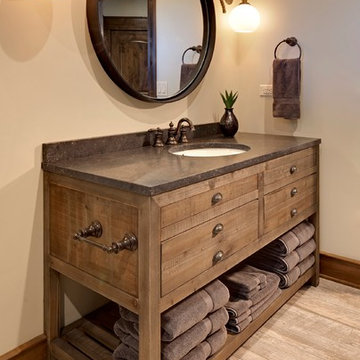
Jon Huelskamp Landmark Photography
Inredning av ett rustikt mellanstort badrum med dusch, med möbel-liknande, skåp i mörkt trä, beige väggar, ljust trägolv, ett undermonterad handfat, bänkskiva i betong och brunt golv
Inredning av ett rustikt mellanstort badrum med dusch, med möbel-liknande, skåp i mörkt trä, beige väggar, ljust trägolv, ett undermonterad handfat, bänkskiva i betong och brunt golv
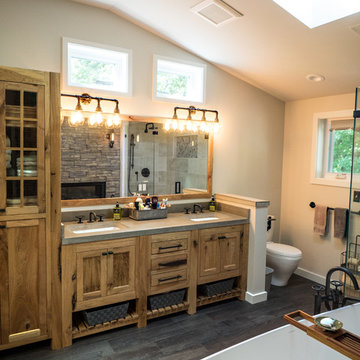
Natural Hickory cabinrts highlight the rustic vibe of this Master Bath space. Featuring a concrete countertop with urban industrial fixtures, and lots of natural light
Visions in Photography
1 157 foton på badrum, med beige väggar och bänkskiva i betong
1
