662 foton på badrum, med en öppen dusch och bänkskiva i glas
Sortera efter:
Budget
Sortera efter:Populärt i dag
1 - 20 av 662 foton
Artikel 1 av 3

In this ultra modern bath, all hard surfaces are nano-glass.
Exempel på ett stort modernt en-suite badrum, med släta luckor, vita skåp, en öppen dusch, vit kakel, glasskiva, ett undermonterad handfat, bänkskiva i glas, en toalettstol med hel cisternkåpa och vita väggar
Exempel på ett stort modernt en-suite badrum, med släta luckor, vita skåp, en öppen dusch, vit kakel, glasskiva, ett undermonterad handfat, bänkskiva i glas, en toalettstol med hel cisternkåpa och vita väggar
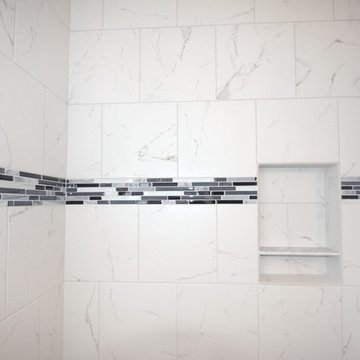
One of the focal points of this gorgeous bathroom is the sink. It is a wall-mounted glass console top from Signature Hardware and includes a towel bar. On the sink is mounted a single handle Delta Ashlyn faucet with a chrome finish. Above the sink is a plain-edged mirror and a 3-light vanity light.
The shower has a 12" x12" faux marble tile from floor to ceiling and in an offset pattern with a 4" glass mosaic feature strip and a recessed niche with shelf for storage. Shower floor matches the shower wall tile and is 2" x 2". Delta 1700 series faucet in chrome. The shower has a heavy frameless half wall panel.
www.melissamannphotography.com
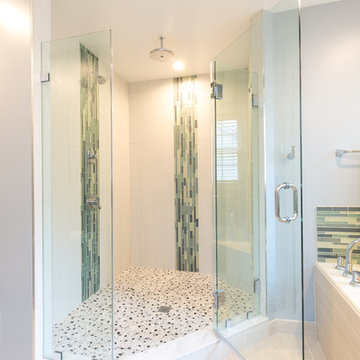
Tim Souza
Idéer för att renovera ett stort funkis en-suite badrum, med möbel-liknande, svarta skåp, ett platsbyggt badkar, en öppen dusch, en toalettstol med separat cisternkåpa, blå kakel, glaskakel, grå väggar, klinkergolv i keramik, ett fristående handfat, bänkskiva i glas, grått golv och med dusch som är öppen
Idéer för att renovera ett stort funkis en-suite badrum, med möbel-liknande, svarta skåp, ett platsbyggt badkar, en öppen dusch, en toalettstol med separat cisternkåpa, blå kakel, glaskakel, grå väggar, klinkergolv i keramik, ett fristående handfat, bänkskiva i glas, grått golv och med dusch som är öppen
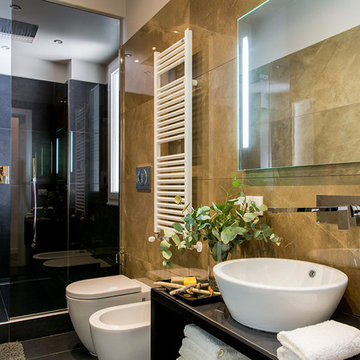
Serena Eller
Foto på ett litet funkis badrum med dusch, med öppna hyllor, en öppen dusch, en toalettstol med separat cisternkåpa, marmorkakel, gula väggar, ett fristående handfat, bänkskiva i glas, svart golv och dusch med skjutdörr
Foto på ett litet funkis badrum med dusch, med öppna hyllor, en öppen dusch, en toalettstol med separat cisternkåpa, marmorkakel, gula väggar, ett fristående handfat, bänkskiva i glas, svart golv och dusch med skjutdörr
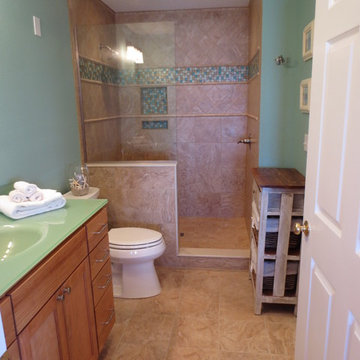
Asia Evans Artistry
Cabinets & Flooring provided by Heather Dean Thomas at Kellogg Design Center, Nags Head, NC
Foto på ett litet maritimt en-suite badrum, med ett integrerad handfat, skåp i shakerstil, skåp i mellenmörkt trä, bänkskiva i glas, en öppen dusch, en toalettstol med separat cisternkåpa, blå kakel, blå väggar och klinkergolv i porslin
Foto på ett litet maritimt en-suite badrum, med ett integrerad handfat, skåp i shakerstil, skåp i mellenmörkt trä, bänkskiva i glas, en öppen dusch, en toalettstol med separat cisternkåpa, blå kakel, blå väggar och klinkergolv i porslin
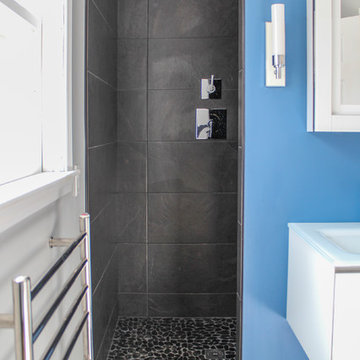
Idéer för att renovera ett mellanstort funkis badrum med dusch, med släta luckor, vita skåp, en öppen dusch, svart kakel, keramikplattor, grå väggar, cementgolv, ett integrerad handfat, bänkskiva i glas, svart golv och med dusch som är öppen

Chiseled slate floors, free standing soaking tub with custom industrial faucets, and a repurposed metal cabinet as a vanity with white bowl sink. Custom stained wainscoting and custom milled Douglas Fir wood trim

Home and Living Examiner said:
Modern renovation by J Design Group is stunning
J Design Group, an expert in luxury design, completed a new project in Tamarac, Florida, which involved the total interior remodeling of this home. We were so intrigued by the photos and design ideas, we decided to talk to J Design Group CEO, Jennifer Corredor. The concept behind the redesign was inspired by the client’s relocation.
Andrea Campbell: How did you get a feel for the client's aesthetic?
Jennifer Corredor: After a one-on-one with the Client, I could get a real sense of her aesthetics for this home and the type of furnishings she gravitated towards.
The redesign included a total interior remodeling of the client's home. All of this was done with the client's personal style in mind. Certain walls were removed to maximize the openness of the area and bathrooms were also demolished and reconstructed for a new layout. This included removing the old tiles and replacing with white 40” x 40” glass tiles for the main open living area which optimized the space immediately. Bedroom floors were dressed with exotic African Teak to introduce warmth to the space.
We also removed and replaced the outdated kitchen with a modern look and streamlined, state-of-the-art kitchen appliances. To introduce some color for the backsplash and match the client's taste, we introduced a splash of plum-colored glass behind the stove and kept the remaining backsplash with frosted glass. We then removed all the doors throughout the home and replaced with custom-made doors which were a combination of cherry with insert of frosted glass and stainless steel handles.
All interior lights were replaced with LED bulbs and stainless steel trims, including unique pendant and wall sconces that were also added. All bathrooms were totally gutted and remodeled with unique wall finishes, including an entire marble slab utilized in the master bath shower stall.
Once renovation of the home was completed, we proceeded to install beautiful high-end modern furniture for interior and exterior, from lines such as B&B Italia to complete a masterful design. One-of-a-kind and limited edition accessories and vases complimented the look with original art, most of which was custom-made for the home.
To complete the home, state of the art A/V system was introduced. The idea is always to enhance and amplify spaces in a way that is unique to the client and exceeds his/her expectations.
To see complete J Design Group featured article, go to: http://www.examiner.com/article/modern-renovation-by-j-design-group-is-stunning
Living Room,
Dining room,
Master Bedroom,
Master Bathroom,
Powder Bathroom,
Miami Interior Designers,
Miami Interior Designer,
Interior Designers Miami,
Interior Designer Miami,
Modern Interior Designers,
Modern Interior Designer,
Modern interior decorators,
Modern interior decorator,
Miami,
Contemporary Interior Designers,
Contemporary Interior Designer,
Interior design decorators,
Interior design decorator,
Interior Decoration and Design,
Black Interior Designers,
Black Interior Designer,
Interior designer,
Interior designers,
Home interior designers,
Home interior designer,
Daniel Newcomb
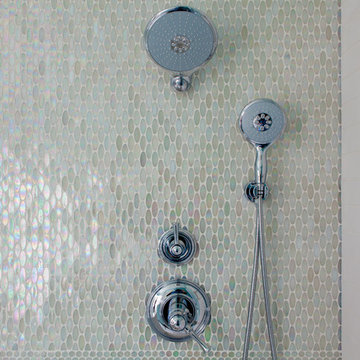
In the shower, oval accent tile runs vertically rather than horizontally, breaking up the expanse of white. Chrome rain shower head, massage hand held shower, and chrome fixtures are echoed in the metal edge that surrounds the storage niche, a more modern touch than traditional white bullnose tile.
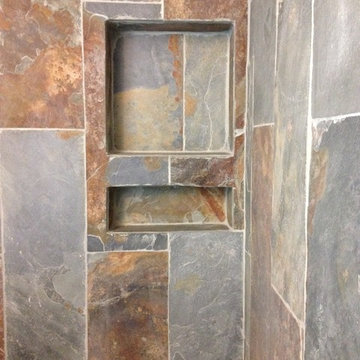
Inredning av ett klassiskt mellanstort en-suite badrum, med släta luckor, skåp i mörkt trä, en öppen dusch, en toalettstol med hel cisternkåpa, brun kakel, stenkakel, beige väggar, skiffergolv, ett fristående handfat och bänkskiva i glas
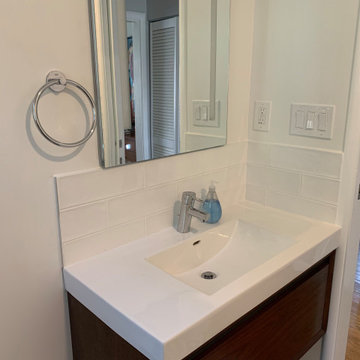
Inspiration för små moderna vitt en-suite badrum, med skåp i mörkt trä, en öppen dusch, en vägghängd toalettstol, vita väggar, klinkergolv i keramik, ett integrerad handfat, bänkskiva i glas, blått golv och med dusch som är öppen
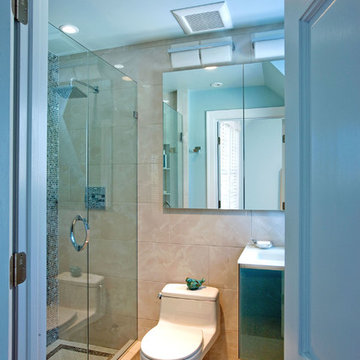
Everything about this bathroom was small, including the amount of storage. The homeowner’s wanted a new design for their Master Bathroom that would create the illusion of a larger space. With a sloped ceiling and a small footprint that could not be enlarged, Mary Maney had quite a challenge to meet all the storage needs that the homeowner’s requested. A fresh, contemporary color palette and contemporary designs for the plumbing fixtures were a must.
To give the illusion of a larger space, a large format porcelain tile that looks like a natural white marble was selected for the floor and runs up one entire wall of the bathroom. A frameless shower door was added to give a clear view of the new tiled shower and shows off the iridescent glass tile on the back wall. The glass tile adds a glitzy shimmer to the room. A soft, blue paint color was selected for the walls and ceiling to coordinate with the tile.
To open up the floor space as much as possible, a compact toilet was installed and a contemporary wall mounted vanity in a beautiful blue tone that accents the shower tile nicely. The floating vanity has one large drawer that pulls out and has hidden compartments and an electrical supply for a hair dryer and other hair care tools. Two side by-side recessed medicine cabinets visually open up the room and gain additional storage for make-up and hair care products.
This Master Bathroom may be small in square footage, but it is now big on storage. With the soft blue and white color palette, the space is refreshing and the sleek contemporary plumbing fixtures add the element of contemporary design the homeowner’s were looking to achieve.
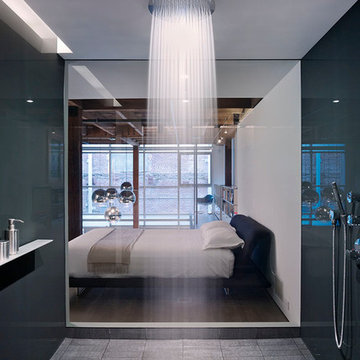
Bruce Damonte
Inredning av ett modernt mellanstort en-suite badrum, med ett undermonterad handfat, släta luckor, grå skåp, bänkskiva i glas, en öppen dusch, en vägghängd toalettstol, svart kakel, porslinskakel, vita väggar och klinkergolv i porslin
Inredning av ett modernt mellanstort en-suite badrum, med ett undermonterad handfat, släta luckor, grå skåp, bänkskiva i glas, en öppen dusch, en vägghängd toalettstol, svart kakel, porslinskakel, vita väggar och klinkergolv i porslin
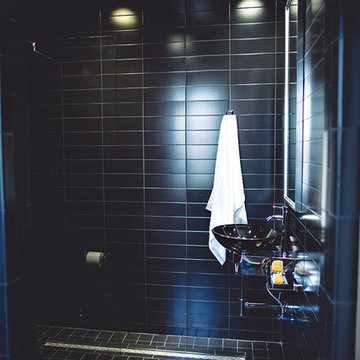
A shaving sink in a walk in shower.
Idéer för ett litet modernt badrum för barn, med ett fristående handfat, bänkskiva i glas, en öppen dusch, en toalettstol med hel cisternkåpa, svart kakel, klinkergolv i porslin och keramikplattor
Idéer för ett litet modernt badrum för barn, med ett fristående handfat, bänkskiva i glas, en öppen dusch, en toalettstol med hel cisternkåpa, svart kakel, klinkergolv i porslin och keramikplattor
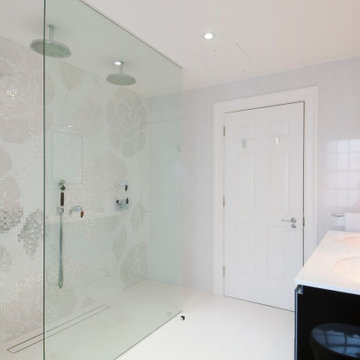
The design brief for this Master bathroom was to create a glamorous light and airy space with double shower, bath and double basins for a couple to use alongside one another. We delivered the design in a contemporary classical style with clean Art Deco influences, and created a double entry shower with glass partition and ceiling roses, a double ended bath set beneath marble, a wall hung WC with concealed cistern, and double basins set beneath an opaque white glass counter combined. Ample storage was provided through both the wall mounted vanity drawer unit and recessed mirrored cabinets. An expansive wall of white gold and white floral mural mosaic is both elaborate and calming, which forms a stunning backdrop to the indulgent shower. The prominent gloss black of the vanity drawers are echoed throughout through accents in both the ebony tap levers and the bezel of the mirrored cabinets to deliver a subtly glamorous yet striking scheme.
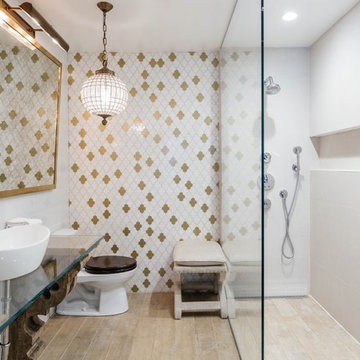
FINAL DESIGN
Bild på ett mellanstort eklektiskt en-suite badrum, med möbel-liknande, skåp i mellenmörkt trä, en öppen dusch, en toalettstol med hel cisternkåpa, beige kakel, vita väggar, klinkergolv i keramik, ett piedestal handfat och bänkskiva i glas
Bild på ett mellanstort eklektiskt en-suite badrum, med möbel-liknande, skåp i mellenmörkt trä, en öppen dusch, en toalettstol med hel cisternkåpa, beige kakel, vita väggar, klinkergolv i keramik, ett piedestal handfat och bänkskiva i glas
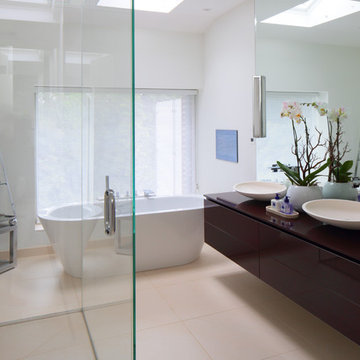
Susan Fisher Photography
Idéer för att renovera ett stort funkis en-suite badrum, med släta luckor, ett fristående badkar, en öppen dusch, en vägghängd toalettstol, beige kakel, porslinskakel, vita väggar, klinkergolv i porslin, ett konsol handfat och bänkskiva i glas
Idéer för att renovera ett stort funkis en-suite badrum, med släta luckor, ett fristående badkar, en öppen dusch, en vägghängd toalettstol, beige kakel, porslinskakel, vita väggar, klinkergolv i porslin, ett konsol handfat och bänkskiva i glas
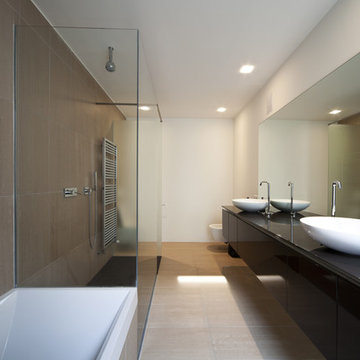
Modern inredning av ett stort en-suite badrum, med svarta skåp, ett hörnbadkar, en öppen dusch, stenkakel, vita väggar, skiffergolv, ett piedestal handfat, släta luckor, en vägghängd toalettstol och bänkskiva i glas
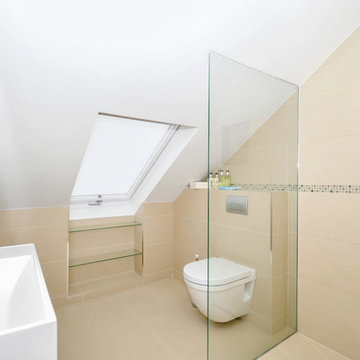
Photoplan
Foto på ett mellanstort funkis badrum med dusch, med ett väggmonterat handfat, släta luckor, skåp i mellenmörkt trä, bänkskiva i glas, en öppen dusch, en vägghängd toalettstol, flerfärgad kakel, porslinskakel, vita väggar och klinkergolv i porslin
Foto på ett mellanstort funkis badrum med dusch, med ett väggmonterat handfat, släta luckor, skåp i mellenmörkt trä, bänkskiva i glas, en öppen dusch, en vägghängd toalettstol, flerfärgad kakel, porslinskakel, vita väggar och klinkergolv i porslin
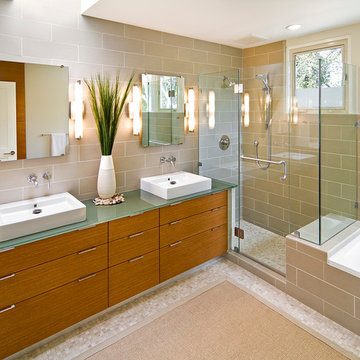
Photo by Robert Jansons
Inspiration för ett mellanstort funkis badrum, med ett fristående handfat, släta luckor, skåp i mellenmörkt trä, bänkskiva i glas, ett platsbyggt badkar, en öppen dusch, porslinskakel och mosaikgolv
Inspiration för ett mellanstort funkis badrum, med ett fristående handfat, släta luckor, skåp i mellenmörkt trä, bänkskiva i glas, ett platsbyggt badkar, en öppen dusch, porslinskakel och mosaikgolv
662 foton på badrum, med en öppen dusch och bänkskiva i glas
1
