365 foton på badrum, med ett undermonterat badkar och bänkskiva i kalksten
Sortera efter:
Budget
Sortera efter:Populärt i dag
1 - 20 av 365 foton
Artikel 1 av 3

The master bath was part of the additions added to the house in the late 1960s by noted Arizona architect Bennie Gonzales during his period of ownership of the house. Originally lit only by skylights, additional windows were added to balance the light and brighten the space, A wet room concept with undermount tub, dual showers and door/window unit (fabricated from aluminum) complete with ventilating transom, transformed the narrow space. A heated floor, dual copper farmhouse sinks, heated towel rack, and illuminated spa mirrors are among the comforting touches that compliment the space.
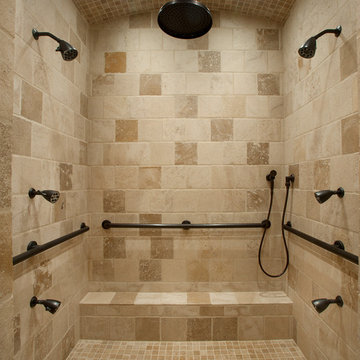
Dino Tonn Photography
Idéer för mellanstora medelhavsstil en-suite badrum, med beige kakel, stenkakel, en dusch i en alkov, beige väggar, kalkstensgolv, luckor med upphöjd panel, skåp i mörkt trä, ett undermonterat badkar, en toalettstol med hel cisternkåpa, ett undermonterad handfat och bänkskiva i kalksten
Idéer för mellanstora medelhavsstil en-suite badrum, med beige kakel, stenkakel, en dusch i en alkov, beige väggar, kalkstensgolv, luckor med upphöjd panel, skåp i mörkt trä, ett undermonterat badkar, en toalettstol med hel cisternkåpa, ett undermonterad handfat och bänkskiva i kalksten

Another view of the bathroom to showcase the trendy fireplace within the wall mural.
Exempel på ett mellanstort klassiskt en-suite badrum, med släta luckor, skåp i mellenmörkt trä, ett undermonterat badkar, beige kakel, stenhäll, beige väggar, klinkergolv i porslin, ett undermonterad handfat och bänkskiva i kalksten
Exempel på ett mellanstort klassiskt en-suite badrum, med släta luckor, skåp i mellenmörkt trä, ett undermonterat badkar, beige kakel, stenhäll, beige väggar, klinkergolv i porslin, ett undermonterad handfat och bänkskiva i kalksten
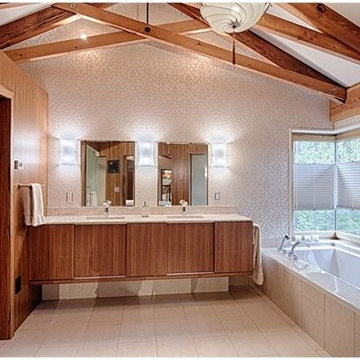
Bild på ett stort funkis en-suite badrum, med släta luckor, skåp i mellenmörkt trä, ett undermonterat badkar, vit kakel, glaskakel, beige väggar, klinkergolv i porslin, ett undermonterad handfat, bänkskiva i kalksten och beiget golv
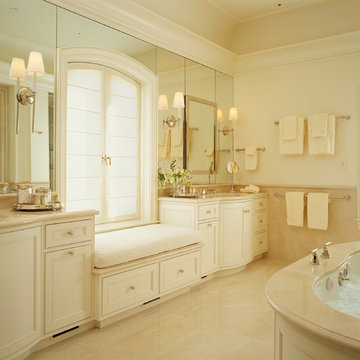
Matthew Millman
Foto på ett stort vintage en-suite badrum, med ett undermonterat badkar, ett undermonterad handfat, luckor med profilerade fronter, vita skåp, bänkskiva i kalksten, beige väggar, kalkstensgolv och kakelplattor
Foto på ett stort vintage en-suite badrum, med ett undermonterat badkar, ett undermonterad handfat, luckor med profilerade fronter, vita skåp, bänkskiva i kalksten, beige väggar, kalkstensgolv och kakelplattor
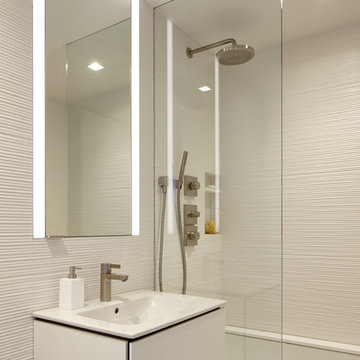
Joshua McHugh
Idéer för mellanstora funkis vitt badrum för barn, med släta luckor, vita skåp, ett undermonterat badkar, en dusch i en alkov, en vägghängd toalettstol, grå kakel, porslinskakel, vita väggar, marmorgolv, ett integrerad handfat, bänkskiva i kalksten, vitt golv och med dusch som är öppen
Idéer för mellanstora funkis vitt badrum för barn, med släta luckor, vita skåp, ett undermonterat badkar, en dusch i en alkov, en vägghängd toalettstol, grå kakel, porslinskakel, vita väggar, marmorgolv, ett integrerad handfat, bänkskiva i kalksten, vitt golv och med dusch som är öppen
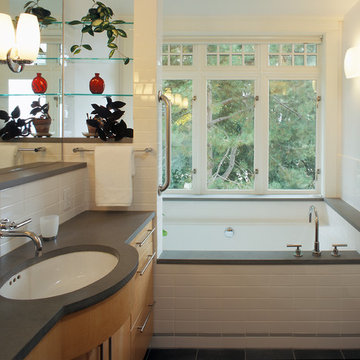
Sozinho Photography
Inredning av ett amerikanskt mellanstort en-suite badrum, med släta luckor, skåp i ljust trä, bänkskiva i kalksten, ett undermonterat badkar, en dusch i en alkov, vit kakel, keramikplattor, vita väggar och skiffergolv
Inredning av ett amerikanskt mellanstort en-suite badrum, med släta luckor, skåp i ljust trä, bänkskiva i kalksten, ett undermonterat badkar, en dusch i en alkov, vit kakel, keramikplattor, vita väggar och skiffergolv
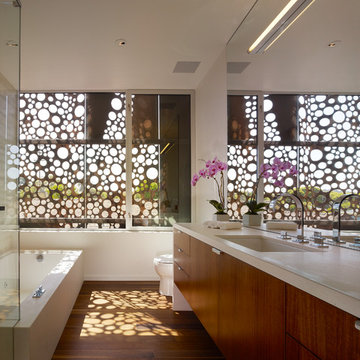
Benny Chan
Foto på ett mellanstort funkis en-suite badrum, med släta luckor, skåp i mellenmörkt trä, ett undermonterat badkar, ett undermonterad handfat, bänkskiva i kalksten, en hörndusch, en toalettstol med hel cisternkåpa, beige kakel, stenkakel, vita väggar och mellanmörkt trägolv
Foto på ett mellanstort funkis en-suite badrum, med släta luckor, skåp i mellenmörkt trä, ett undermonterat badkar, ett undermonterad handfat, bänkskiva i kalksten, en hörndusch, en toalettstol med hel cisternkåpa, beige kakel, stenkakel, vita väggar och mellanmörkt trägolv

We were excited when the homeowners of this project approached us to help them with their whole house remodel as this is a historic preservation project. The historical society has approved this remodel. As part of that distinction we had to honor the original look of the home; keeping the façade updated but intact. For example the doors and windows are new but they were made as replicas to the originals. The homeowners were relocating from the Inland Empire to be closer to their daughter and grandchildren. One of their requests was additional living space. In order to achieve this we added a second story to the home while ensuring that it was in character with the original structure. The interior of the home is all new. It features all new plumbing, electrical and HVAC. Although the home is a Spanish Revival the homeowners style on the interior of the home is very traditional. The project features a home gym as it is important to the homeowners to stay healthy and fit. The kitchen / great room was designed so that the homewoners could spend time with their daughter and her children. The home features two master bedroom suites. One is upstairs and the other one is down stairs. The homeowners prefer to use the downstairs version as they are not forced to use the stairs. They have left the upstairs master suite as a guest suite.
Enjoy some of the before and after images of this project:
http://www.houzz.com/discussions/3549200/old-garage-office-turned-gym-in-los-angeles
http://www.houzz.com/discussions/3558821/la-face-lift-for-the-patio
http://www.houzz.com/discussions/3569717/la-kitchen-remodel
http://www.houzz.com/discussions/3579013/los-angeles-entry-hall
http://www.houzz.com/discussions/3592549/exterior-shots-of-a-whole-house-remodel-in-la
http://www.houzz.com/discussions/3607481/living-dining-rooms-become-a-library-and-formal-dining-room-in-la
http://www.houzz.com/discussions/3628842/bathroom-makeover-in-los-angeles-ca
http://www.houzz.com/discussions/3640770/sweet-dreams-la-bedroom-remodels
Exterior: Approved by the historical society as a Spanish Revival, the second story of this home was an addition. All of the windows and doors were replicated to match the original styling of the house. The roof is a combination of Gable and Hip and is made of red clay tile. The arched door and windows are typical of Spanish Revival. The home also features a Juliette Balcony and window.
Library / Living Room: The library offers Pocket Doors and custom bookcases.
Powder Room: This powder room has a black toilet and Herringbone travertine.
Kitchen: This kitchen was designed for someone who likes to cook! It features a Pot Filler, a peninsula and an island, a prep sink in the island, and cookbook storage on the end of the peninsula. The homeowners opted for a mix of stainless and paneled appliances. Although they have a formal dining room they wanted a casual breakfast area to enjoy informal meals with their grandchildren. The kitchen also utilizes a mix of recessed lighting and pendant lights. A wine refrigerator and outlets conveniently located on the island and around the backsplash are the modern updates that were important to the homeowners.
Master bath: The master bath enjoys both a soaking tub and a large shower with body sprayers and hand held. For privacy, the bidet was placed in a water closet next to the shower. There is plenty of counter space in this bathroom which even includes a makeup table.
Staircase: The staircase features a decorative niche
Upstairs master suite: The upstairs master suite features the Juliette balcony
Outside: Wanting to take advantage of southern California living the homeowners requested an outdoor kitchen complete with retractable awning. The fountain and lounging furniture keep it light.
Home gym: This gym comes completed with rubberized floor covering and dedicated bathroom. It also features its own HVAC system and wall mounted TV.
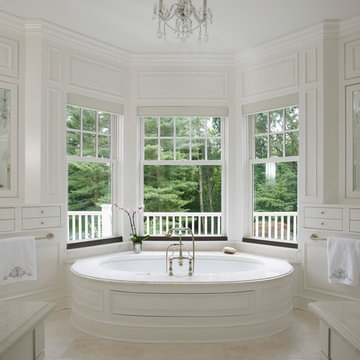
Jeff McNamara
Klassisk inredning av ett stort en-suite badrum, med luckor med upphöjd panel, vita skåp, ett undermonterat badkar, travertin golv, bänkskiva i kalksten och beiget golv
Klassisk inredning av ett stort en-suite badrum, med luckor med upphöjd panel, vita skåp, ett undermonterat badkar, travertin golv, bänkskiva i kalksten och beiget golv
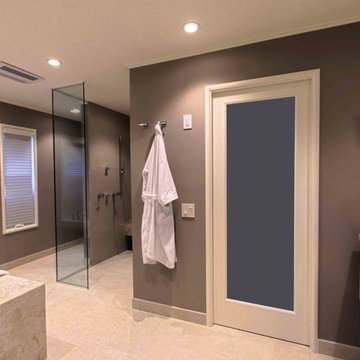
Looking toward the closet, shower & toilet space of a large, contemporary master bath with body sprays & towel warmer.
Exempel på ett stort modernt en-suite badrum, med en kantlös dusch, en toalettstol med hel cisternkåpa, bruna väggar, klinkergolv i porslin, släta luckor, beige skåp, bänkskiva i kalksten, beige kakel, porslinskakel och ett undermonterat badkar
Exempel på ett stort modernt en-suite badrum, med en kantlös dusch, en toalettstol med hel cisternkåpa, bruna väggar, klinkergolv i porslin, släta luckor, beige skåp, bänkskiva i kalksten, beige kakel, porslinskakel och ett undermonterat badkar
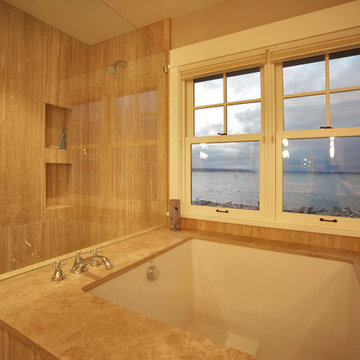
Rustik inredning av ett mellanstort beige beige en-suite badrum, med ett undermonterat badkar, en öppen dusch, beige kakel, porslinskakel, beige väggar, kalkstensgolv, bänkskiva i kalksten, beiget golv och med dusch som är öppen

Exempel på ett mellanstort retro badrum, med en dusch i en alkov, grön kakel, ett undermonterad handfat, släta luckor, skåp i ljust trä, bänkskiva i kalksten, en toalettstol med hel cisternkåpa, keramikplattor, beige väggar, klinkergolv i porslin och ett undermonterat badkar

http://www.pickellbuilders.com. Photography by Linda Oyama Bryan. Master Bathroom with Pass Thru Shower and Separate His/Hers Cherry vanities with Blue Lagos countertops, tub deck and shower tile.

Inspiration för ett mycket stort vintage en-suite badrum, med en hörndusch, ett undermonterad handfat, luckor med infälld panel, skåp i mellenmörkt trä, bänkskiva i kalksten, ett undermonterat badkar, en toalettstol med separat cisternkåpa, beige kakel, stenkakel, beige väggar och marmorgolv
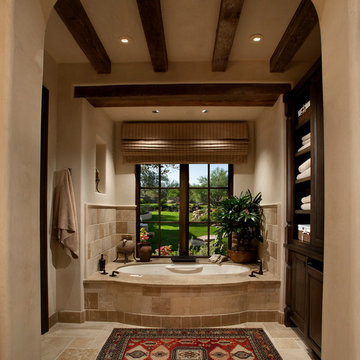
Inspiration för ett mellanstort medelhavsstil en-suite badrum, med bänkskiva i kalksten, luckor med upphöjd panel, skåp i mörkt trä, ett undermonterat badkar, beige kakel, stenkakel, beige väggar och kalkstensgolv
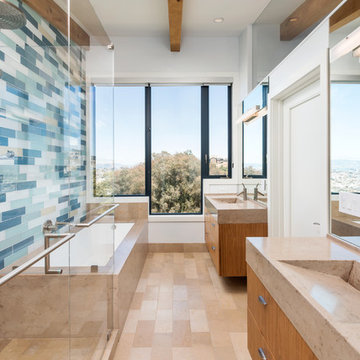
This home is in Noe Valley, a highly desirable and growing neighborhood of San Francisco. As young highly-educated families move into the area, we are remodeling and adding on to the aging homes found there. This project remodeled the entire existing two story house and added a third level, capturing the incredible views toward downtown. The design features integral color stucco, zinc roofing, an International Orange staircase, eco-teak cabinets and concrete counters. A flowing sequence of spaces were choreographed from the entry through to the family room.
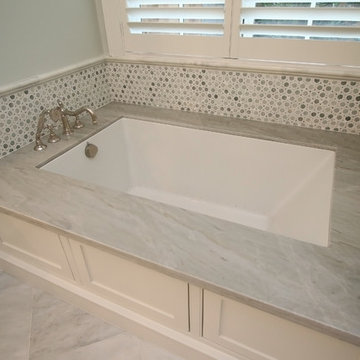
Klassisk inredning av ett stort en-suite badrum, med luckor med profilerade fronter, marmorgolv, ett nedsänkt handfat, bänkskiva i kalksten och ett undermonterat badkar

We were excited when the homeowners of this project approached us to help them with their whole house remodel as this is a historic preservation project. The historical society has approved this remodel. As part of that distinction we had to honor the original look of the home; keeping the façade updated but intact. For example the doors and windows are new but they were made as replicas to the originals. The homeowners were relocating from the Inland Empire to be closer to their daughter and grandchildren. One of their requests was additional living space. In order to achieve this we added a second story to the home while ensuring that it was in character with the original structure. The interior of the home is all new. It features all new plumbing, electrical and HVAC. Although the home is a Spanish Revival the homeowners style on the interior of the home is very traditional. The project features a home gym as it is important to the homeowners to stay healthy and fit. The kitchen / great room was designed so that the homewoners could spend time with their daughter and her children. The home features two master bedroom suites. One is upstairs and the other one is down stairs. The homeowners prefer to use the downstairs version as they are not forced to use the stairs. They have left the upstairs master suite as a guest suite.
Enjoy some of the before and after images of this project:
http://www.houzz.com/discussions/3549200/old-garage-office-turned-gym-in-los-angeles
http://www.houzz.com/discussions/3558821/la-face-lift-for-the-patio
http://www.houzz.com/discussions/3569717/la-kitchen-remodel
http://www.houzz.com/discussions/3579013/los-angeles-entry-hall
http://www.houzz.com/discussions/3592549/exterior-shots-of-a-whole-house-remodel-in-la
http://www.houzz.com/discussions/3607481/living-dining-rooms-become-a-library-and-formal-dining-room-in-la
http://www.houzz.com/discussions/3628842/bathroom-makeover-in-los-angeles-ca
http://www.houzz.com/discussions/3640770/sweet-dreams-la-bedroom-remodels
Exterior: Approved by the historical society as a Spanish Revival, the second story of this home was an addition. All of the windows and doors were replicated to match the original styling of the house. The roof is a combination of Gable and Hip and is made of red clay tile. The arched door and windows are typical of Spanish Revival. The home also features a Juliette Balcony and window.
Library / Living Room: The library offers Pocket Doors and custom bookcases.
Powder Room: This powder room has a black toilet and Herringbone travertine.
Kitchen: This kitchen was designed for someone who likes to cook! It features a Pot Filler, a peninsula and an island, a prep sink in the island, and cookbook storage on the end of the peninsula. The homeowners opted for a mix of stainless and paneled appliances. Although they have a formal dining room they wanted a casual breakfast area to enjoy informal meals with their grandchildren. The kitchen also utilizes a mix of recessed lighting and pendant lights. A wine refrigerator and outlets conveniently located on the island and around the backsplash are the modern updates that were important to the homeowners.
Master bath: The master bath enjoys both a soaking tub and a large shower with body sprayers and hand held. For privacy, the bidet was placed in a water closet next to the shower. There is plenty of counter space in this bathroom which even includes a makeup table.
Staircase: The staircase features a decorative niche
Upstairs master suite: The upstairs master suite features the Juliette balcony
Outside: Wanting to take advantage of southern California living the homeowners requested an outdoor kitchen complete with retractable awning. The fountain and lounging furniture keep it light.
Home gym: This gym comes completed with rubberized floor covering and dedicated bathroom. It also features its own HVAC system and wall mounted TV.
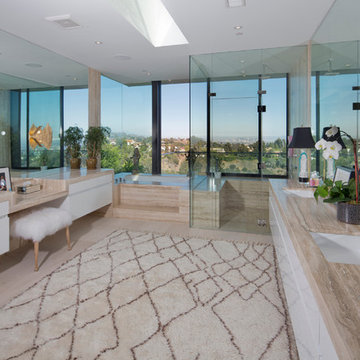
Nick Springett Photography
Inspiration för mycket stora moderna en-suite badrum, med släta luckor, vita skåp, ett undermonterat badkar, en hörndusch, beige kakel, kakelplattor, klinkergolv i porslin, ett undermonterad handfat och bänkskiva i kalksten
Inspiration för mycket stora moderna en-suite badrum, med släta luckor, vita skåp, ett undermonterat badkar, en hörndusch, beige kakel, kakelplattor, klinkergolv i porslin, ett undermonterad handfat och bänkskiva i kalksten
365 foton på badrum, med ett undermonterat badkar och bänkskiva i kalksten
1
