2 439 foton på badrum, med beige kakel
Sortera efter:
Budget
Sortera efter:Populärt i dag
1 - 20 av 2 439 foton
Artikel 1 av 3
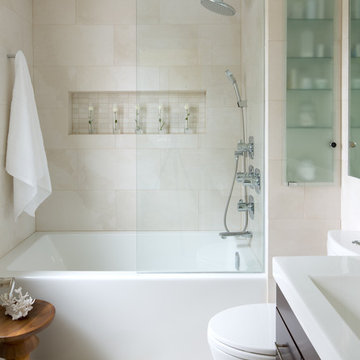
This small space bathroom features many small space tricks, including the perfect combination of mirror and glass, a beautiful floating vanity and an ample amount of storage in all of the right places. Photography by Brandon Barre.

Master Bathroom Addition with custom double vanity.
White herringbone tile with white wall subway tile. white pebble shower floor tile. Walnut rounded vanity mirrors. Brizo Fixtures. Cabinet hardware by School House Electric.
Vanity Tower recessed into wall for extra storage with out taking up too much counterspace. Bonus: it keeps the outlets hidden! Photo Credit: Amy Bartlam

His vanity done in Crystal custom cabinetry and mirror surround with Crema marfil marble countertop and sconces by Hudson Valley: 4021-OB Menlo Park in Bronze finish. Faucet is by Jado 842/803/105 Hatteras widespread lavatory faucet, lever handles, old bronze. Paint is Benjamin Moore 956 Palace White. Eric Rorer Photography

Guest Bathroom
Photographer: Philip Vile
Exempel på ett litet modernt badrum, med ett nedsänkt handfat, ett badkar i en alkov, en dusch/badkar-kombination, beige kakel, keramikplattor, beige väggar, klinkergolv i keramik och beiget golv
Exempel på ett litet modernt badrum, med ett nedsänkt handfat, ett badkar i en alkov, en dusch/badkar-kombination, beige kakel, keramikplattor, beige väggar, klinkergolv i keramik och beiget golv

Large West Chester PA Master bath remodel. The clients wanted more storage, his and hers vanities, and no tub. A linen closet, plenty of drawers, and additional cabinetry storage were designed to solve that problem. Fieldstone cabinetry in the Moss Green painted finish really looks sharp. The floor was tiled in large 4’x4’ tiles for a clean look with minimal grout lines. The wainscoting and shower tile were also simple large tiles in a natural tone that tie in nicely with the beautiful granite countertops and shower wall caps. New trims, louvered toilet room and pocket entry door were added and stained to match the original trim throughout the home. ( Perfect match by our finisher ) Frameless glass shower surround, new lighted vanity mirrors, and additional recessed ceiling lights finish out the new look. Another awesome bathroom with happy clients.

Renovation of a master bath suite, dressing room and laundry room in a log cabin farm house. Project involved expanding the space to almost three times the original square footage, which resulted in the attractive exterior rock wall becoming a feature interior wall in the bathroom, accenting the stunning copper soaking bathtub.
A two tone brick floor in a herringbone pattern compliments the variations of color on the interior rock and log walls. A large picture window near the copper bathtub allows for an unrestricted view to the farmland. The walk in shower walls are porcelain tiles and the floor and seat in the shower are finished with tumbled glass mosaic penny tile. His and hers vanities feature soapstone counters and open shelving for storage.
Concrete framed mirrors are set above each vanity and the hand blown glass and concrete pendants compliment one another.
Interior Design & Photo ©Suzanne MacCrone Rogers
Architectural Design - Robert C. Beeland, AIA, NCARB

KW Designs www.KWDesigns.com
Inspiration för ett stort funkis en-suite badrum, med ett fristående badkar, en hörndusch, beige kakel, blå väggar, klinkergolv i keramik, skåp i mörkt trä, stenkakel, beiget golv, dusch med gångjärnsdörr, en toalettstol med separat cisternkåpa, ett fristående handfat och bänkskiva i kvarts
Inspiration för ett stort funkis en-suite badrum, med ett fristående badkar, en hörndusch, beige kakel, blå väggar, klinkergolv i keramik, skåp i mörkt trä, stenkakel, beiget golv, dusch med gångjärnsdörr, en toalettstol med separat cisternkåpa, ett fristående handfat och bänkskiva i kvarts

Traditional style bathroom with cherry shaker vanity with double undermount sinks, marble counters, three wall aclove tub, porcelain tile, glass walk in shower, and tile floors.
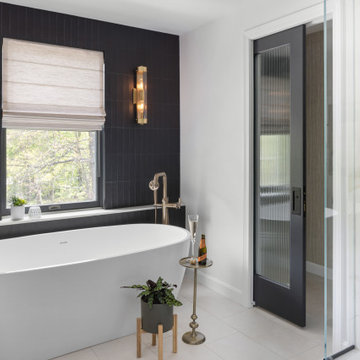
Luxury primary bathroom design and remodel in Stoneham, MA. Dark stained cabinetry over a painted finish with a unique ribbed-texture door style, double sinks, quartz countertop, tall linen cabinet with roll-out shelves, free-standing soaking tub, large walk-in shower, seamlessly clad in porcelain stone slabs in a warm Calacatta Oro pattern, gold toned fixtures and hardware, and a water closet with a reeded glass pocket door, and gold metallic vinyl wallpaper, and a storage cabinet above the toilet.

Foto på ett stort funkis en-suite badrum, med släta luckor, skåp i ljust trä, ett platsbyggt badkar, en kantlös dusch, en toalettstol med separat cisternkåpa, beige kakel, keramikplattor, grå väggar, klinkergolv i småsten, ett fristående handfat, träbänkskiva, beiget golv och med dusch som är öppen

Inspiration för små moderna brunt badrum med dusch, med luckor med profilerade fronter, skåp i mellenmörkt trä, en kantlös dusch, en vägghängd toalettstol, beige kakel, stenhäll, beige väggar, kalkstensgolv, ett fristående handfat, träbänkskiva, beiget golv och med dusch som är öppen

Maison contemporaine avec bardage bois ouverte sur la nature
Inspiration för mellanstora moderna brunt badrum med dusch, med skåp i mellenmörkt trä, betonggolv, grått golv, en kantlös dusch, beige kakel, ett nedsänkt handfat, träbänkskiva och dusch med gångjärnsdörr
Inspiration för mellanstora moderna brunt badrum med dusch, med skåp i mellenmörkt trä, betonggolv, grått golv, en kantlös dusch, beige kakel, ett nedsänkt handfat, träbänkskiva och dusch med gångjärnsdörr

A large steam shower was the main request for this remodeled Master bath. By eliminating the corner tub and repositioning the vanities side by side these clients gained a soothing steam shower and a gracious amount of storage.

Reforma integral Sube Interiorismo www.subeinteriorismo.com
Biderbost Photo
Exempel på ett stort klassiskt vit vitt en-suite badrum, med vita skåp, en dusch i en alkov, en vägghängd toalettstol, beige kakel, porslinskakel, beige väggar, laminatgolv, ett undermonterad handfat, bänkskiva i kvarts, brunt golv, dusch med gångjärnsdörr och luckor med infälld panel
Exempel på ett stort klassiskt vit vitt en-suite badrum, med vita skåp, en dusch i en alkov, en vägghängd toalettstol, beige kakel, porslinskakel, beige väggar, laminatgolv, ett undermonterad handfat, bänkskiva i kvarts, brunt golv, dusch med gångjärnsdörr och luckor med infälld panel

Inspiration för ett funkis badrum, med ett fristående badkar, beige kakel, grå väggar och en kantlös dusch
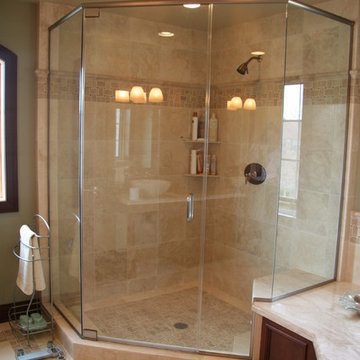
A cramped and compartmentalized master bath was turned into a lavish spa bath retreat in this Northwest Suburban home. Removing a tight walk in closet and opening up the master bath to the adjacent no longer needed children’s bedroom allowed for the new master closet to flow effortlessly out of the now expansive master bath.
A corner angled shower allows ample space for showering with a convenient bench seat that extends directly into the whirlpool tub deck. Herringbone tumbled marble tile underfoot creates a beautiful pattern that is repeated in the heated bathroom floor.
The toilet becomes unobtrusive as it hides behind a half wall behind the door to the master bedroom, and a slight niche takes its place to hold a decorative accent.
The sink wall becomes a work of art with a furniture-looking vanity graced with a functional decorative inset center cabinet and two striking marble vessel bowls with wall mounted faucets and decorative light fixtures. A delicate water fall edge on the marble counter top completes the artistic detailing.
A new doorway between rooms opens up the master bath to a new His and Hers walk-in closet, complete with an island, a makeup table, a full length mirror and even a window seat.
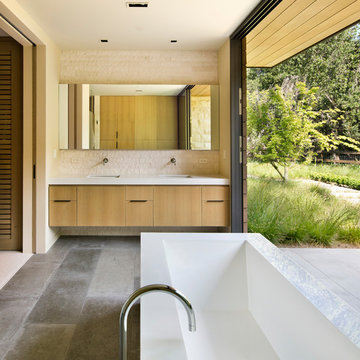
Photo Credit: Bernard Andre
Modern inredning av ett badrum, med ett undermonterad handfat, släta luckor, skåp i mellenmörkt trä, ett fristående badkar och beige kakel
Modern inredning av ett badrum, med ett undermonterad handfat, släta luckor, skåp i mellenmörkt trä, ett fristående badkar och beige kakel

Photo: Ben Benschneider;
Interior Design: Robin Chell
Idéer för ett modernt badrum, med ett integrerad handfat, släta luckor, skåp i ljust trä, en öppen dusch, beige kakel och med dusch som är öppen
Idéer för ett modernt badrum, med ett integrerad handfat, släta luckor, skåp i ljust trä, en öppen dusch, beige kakel och med dusch som är öppen
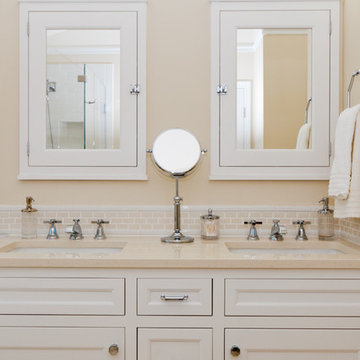
Inspiration för ett vintage badrum, med ett undermonterad handfat, luckor med infälld panel, vita skåp och beige kakel

Joe Kay - Photographer
Best Design of 2012 - Houzz.com
Inredning av ett klassiskt badrum, med en hörndusch, en toalettstol med separat cisternkåpa, beige kakel och marmorkakel
Inredning av ett klassiskt badrum, med en hörndusch, en toalettstol med separat cisternkåpa, beige kakel och marmorkakel
2 439 foton på badrum, med beige kakel
1
