592 foton på badrum, med bänkskiva i betong och beiget golv
Sortera efter:
Budget
Sortera efter:Populärt i dag
1 - 20 av 592 foton
Artikel 1 av 3
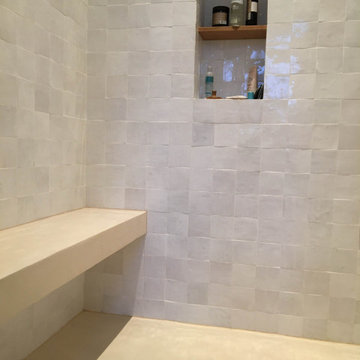
Salle d'eau béton ciré appartement Richelieu Paris 2.
Mise en matière : Sol, mur, plan vasque, banc douche.
Microtopping Idéal Work.
Rovelli Béton.
Inredning av ett klassiskt mellanstort beige beige badrum med dusch, med bänkskiva i betong och beiget golv
Inredning av ett klassiskt mellanstort beige beige badrum med dusch, med bänkskiva i betong och beiget golv

Adding double faucets in a wall mounted sink to this guest bathroom is such a fun way for the kids to brush their teeth. Keeping the walls white and adding neutral tile and finishes makes the room feel fresh and clean.

Marshall Evan Photography
Inspiration för små moderna grått badrum med dusch, med släta luckor, skåp i mörkt trä, våtrum, en vägghängd toalettstol, beige kakel, porslinskakel, beige väggar, klinkergolv i porslin, ett integrerad handfat, bänkskiva i betong, beiget golv och med dusch som är öppen
Inspiration för små moderna grått badrum med dusch, med släta luckor, skåp i mörkt trä, våtrum, en vägghängd toalettstol, beige kakel, porslinskakel, beige väggar, klinkergolv i porslin, ett integrerad handfat, bänkskiva i betong, beiget golv och med dusch som är öppen

Clark Dugger Photography
Foto på ett stort funkis grå en-suite badrum, med släta luckor, skåp i ljust trä, ett undermonterat badkar, en kantlös dusch, vita väggar, ett integrerad handfat, bänkskiva i betong, beiget golv och dusch med gångjärnsdörr
Foto på ett stort funkis grå en-suite badrum, med släta luckor, skåp i ljust trä, ett undermonterat badkar, en kantlös dusch, vita väggar, ett integrerad handfat, bänkskiva i betong, beiget golv och dusch med gångjärnsdörr

Japanese soaking tub in steam shower
Inspiration för ett orientaliskt vit vitt badrum, med ett japanskt badkar, våtrum, en toalettstol med hel cisternkåpa, vit kakel, vita väggar, klinkergolv i småsten, ett integrerad handfat, bänkskiva i betong, beiget golv och med dusch som är öppen
Inspiration för ett orientaliskt vit vitt badrum, med ett japanskt badkar, våtrum, en toalettstol med hel cisternkåpa, vit kakel, vita väggar, klinkergolv i småsten, ett integrerad handfat, bänkskiva i betong, beiget golv och med dusch som är öppen

Robert Schwerdt
Bild på ett stort 60 tals badrum med dusch, med ett fristående badkar, ett avlångt handfat, släta luckor, skåp i mörkt trä, bänkskiva i betong, grön kakel, beige väggar, en toalettstol med separat cisternkåpa, klinkergolv i porslin, beiget golv, en hörndusch, med dusch som är öppen och cementkakel
Bild på ett stort 60 tals badrum med dusch, med ett fristående badkar, ett avlångt handfat, släta luckor, skåp i mörkt trä, bänkskiva i betong, grön kakel, beige väggar, en toalettstol med separat cisternkåpa, klinkergolv i porslin, beiget golv, en hörndusch, med dusch som är öppen och cementkakel

photos by Pedro Marti
This large light-filled open loft in the Tribeca neighborhood of New York City was purchased by a growing family to make into their family home. The loft, previously a lighting showroom, had been converted for residential use with the standard amenities but was entirely open and therefore needed to be reconfigured. One of the best attributes of this particular loft is its extremely large windows situated on all four sides due to the locations of neighboring buildings. This unusual condition allowed much of the rear of the space to be divided into 3 bedrooms/3 bathrooms, all of which had ample windows. The kitchen and the utilities were moved to the center of the space as they did not require as much natural lighting, leaving the entire front of the loft as an open dining/living area. The overall space was given a more modern feel while emphasizing it’s industrial character. The original tin ceiling was preserved throughout the loft with all new lighting run in orderly conduit beneath it, much of which is exposed light bulbs. In a play on the ceiling material the main wall opposite the kitchen was clad in unfinished, distressed tin panels creating a focal point in the home. Traditional baseboards and door casings were thrown out in lieu of blackened steel angle throughout the loft. Blackened steel was also used in combination with glass panels to create an enclosure for the office at the end of the main corridor; this allowed the light from the large window in the office to pass though while creating a private yet open space to work. The master suite features a large open bath with a sculptural freestanding tub all clad in a serene beige tile that has the feel of concrete. The kids bath is a fun play of large cobalt blue hexagon tile on the floor and rear wall of the tub juxtaposed with a bright white subway tile on the remaining walls. The kitchen features a long wall of floor to ceiling white and navy cabinetry with an adjacent 15 foot island of which half is a table for casual dining. Other interesting features of the loft are the industrial ladder up to the small elevated play area in the living room, the navy cabinetry and antique mirror clad dining niche, and the wallpapered powder room with antique mirror and blackened steel accessories.

Foto på ett stort funkis en-suite badrum, med ett platsbyggt badkar, ett integrerad handfat, släta luckor, skåp i mellenmörkt trä, bänkskiva i betong, en öppen dusch, en toalettstol med hel cisternkåpa, keramikplattor, beige kakel, beige väggar och beiget golv
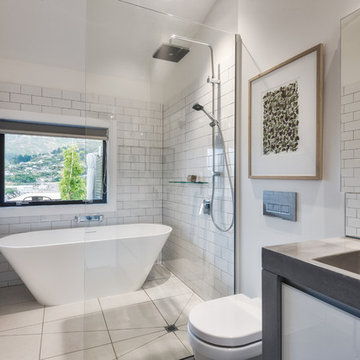
Idéer för att renovera ett funkis en-suite badrum, med släta luckor, vita skåp, ett fristående badkar, våtrum, en vägghängd toalettstol, vit kakel, tunnelbanekakel, vita väggar, ett integrerad handfat, bänkskiva i betong, beiget golv och med dusch som är öppen
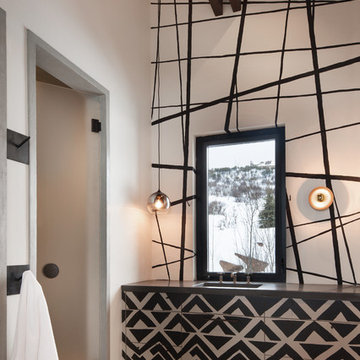
Guest Bath with bold graphics
Photo: David Marlow
Idéer för att renovera ett mellanstort funkis badrum, med släta luckor, betonggolv, ett integrerad handfat, bänkskiva i betong och beiget golv
Idéer för att renovera ett mellanstort funkis badrum, med släta luckor, betonggolv, ett integrerad handfat, bänkskiva i betong och beiget golv

Starboard & Port http://www.starboardandport.com/
Idéer för ett mellanstort industriellt en-suite badrum, med öppna hyllor, en toalettstol med separat cisternkåpa, grå kakel, cementkakel, grå väggar, klinkergolv i keramik, ett undermonterad handfat, bänkskiva i betong och beiget golv
Idéer för ett mellanstort industriellt en-suite badrum, med öppna hyllor, en toalettstol med separat cisternkåpa, grå kakel, cementkakel, grå väggar, klinkergolv i keramik, ett undermonterad handfat, bänkskiva i betong och beiget golv
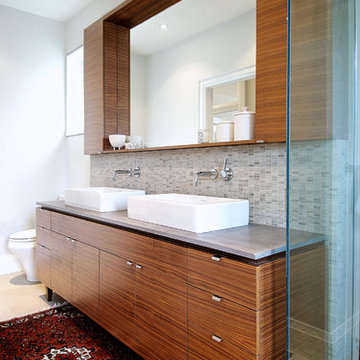
Master Bathroom: Walnut Vanity
Bild på ett stort funkis en-suite badrum, med bänkskiva i betong, släta luckor, skåp i mellenmörkt trä, vita väggar, ett fristående handfat och beiget golv
Bild på ett stort funkis en-suite badrum, med bänkskiva i betong, släta luckor, skåp i mellenmörkt trä, vita väggar, ett fristående handfat och beiget golv

Idéer för små lantliga beige en-suite badrum, med ett fristående badkar, våtrum, kakel i metall, beige väggar, cementgolv, bänkskiva i betong, beiget golv och med dusch som är öppen

Cosa nasce cosa.
Una forma incontrando necessità chiama il desiderio. Così nascono forme nuove. Come conseguenze. Quando vengono progettate e controllate si arriva a forme giuste, desiderate e che rispettano necessità.
Vasca minimale in un bagno milanese. Resinato. Rigorosamente RAL 7044.

What was once a very outdated single pedestal master bathroom is now a totally reconfigured master bathroom with a full wet room, custom floating His and Her's vanities with integrated cement countertops. I choose the textured tiles on the surrounding wall to give an impression of running water.

Foto på ett stort funkis bastu, med släta luckor, beige skåp, ett fristående badkar, en kantlös dusch, beige kakel, cementkakel, beige väggar, cementgolv, ett fristående handfat, bänkskiva i betong, beiget golv och dusch med gångjärnsdörr
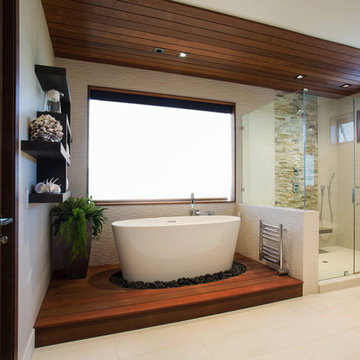
Foto på ett mellanstort funkis grå en-suite badrum, med släta luckor, skåp i mörkt trä, ett fristående badkar, en hörndusch, beige kakel, brun kakel, stenkakel, grå väggar, klinkergolv i porslin, ett fristående handfat, bänkskiva i betong, beiget golv och dusch med gångjärnsdörr
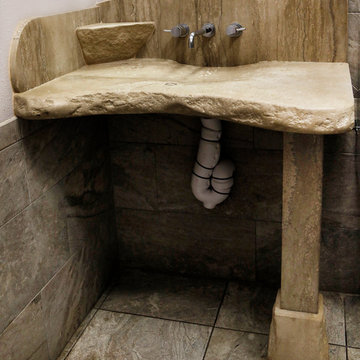
Jeffrey Sweet
Exempel på ett mellanstort rustikt badrum med dusch, med en toalettstol med separat cisternkåpa, beige väggar, klinkergolv i keramik, ett integrerad handfat, bänkskiva i betong, beiget golv, luckor med infälld panel och skåp i mörkt trä
Exempel på ett mellanstort rustikt badrum med dusch, med en toalettstol med separat cisternkåpa, beige väggar, klinkergolv i keramik, ett integrerad handfat, bänkskiva i betong, beiget golv, luckor med infälld panel och skåp i mörkt trä

photos by Pedro Marti
This large light-filled open loft in the Tribeca neighborhood of New York City was purchased by a growing family to make into their family home. The loft, previously a lighting showroom, had been converted for residential use with the standard amenities but was entirely open and therefore needed to be reconfigured. One of the best attributes of this particular loft is its extremely large windows situated on all four sides due to the locations of neighboring buildings. This unusual condition allowed much of the rear of the space to be divided into 3 bedrooms/3 bathrooms, all of which had ample windows. The kitchen and the utilities were moved to the center of the space as they did not require as much natural lighting, leaving the entire front of the loft as an open dining/living area. The overall space was given a more modern feel while emphasizing it’s industrial character. The original tin ceiling was preserved throughout the loft with all new lighting run in orderly conduit beneath it, much of which is exposed light bulbs. In a play on the ceiling material the main wall opposite the kitchen was clad in unfinished, distressed tin panels creating a focal point in the home. Traditional baseboards and door casings were thrown out in lieu of blackened steel angle throughout the loft. Blackened steel was also used in combination with glass panels to create an enclosure for the office at the end of the main corridor; this allowed the light from the large window in the office to pass though while creating a private yet open space to work. The master suite features a large open bath with a sculptural freestanding tub all clad in a serene beige tile that has the feel of concrete. The kids bath is a fun play of large cobalt blue hexagon tile on the floor and rear wall of the tub juxtaposed with a bright white subway tile on the remaining walls. The kitchen features a long wall of floor to ceiling white and navy cabinetry with an adjacent 15 foot island of which half is a table for casual dining. Other interesting features of the loft are the industrial ladder up to the small elevated play area in the living room, the navy cabinetry and antique mirror clad dining niche, and the wallpapered powder room with antique mirror and blackened steel accessories.

Trent Teigen
Inspiration för mycket stora moderna en-suite badrum, med ett fristående badkar, en öppen dusch, beige kakel, stenkakel, beige väggar, klinkergolv i porslin, beiget golv, med dusch som är öppen, släta luckor, skåp i mörkt trä, ett integrerad handfat och bänkskiva i betong
Inspiration för mycket stora moderna en-suite badrum, med ett fristående badkar, en öppen dusch, beige kakel, stenkakel, beige väggar, klinkergolv i porslin, beiget golv, med dusch som är öppen, släta luckor, skåp i mörkt trä, ett integrerad handfat och bänkskiva i betong
592 foton på badrum, med bänkskiva i betong och beiget golv
1
