432 foton på badrum, med svart och vit kakel och beiget golv
Sortera efter:
Budget
Sortera efter:Populärt i dag
1 - 20 av 432 foton
Artikel 1 av 3

Exempel på ett modernt vit vitt en-suite badrum, med släta luckor, en kantlös dusch, svart och vit kakel, stenhäll, vita väggar, ett undermonterad handfat, bänkskiva i kvartsit, dusch med gångjärnsdörr, skåp i ljust trä och beiget golv

Inspiration för klassiska vitt badrum, med luckor med infälld panel, grå skåp, ett fristående badkar, våtrum, svart och vit kakel, vita väggar, ett undermonterad handfat och beiget golv
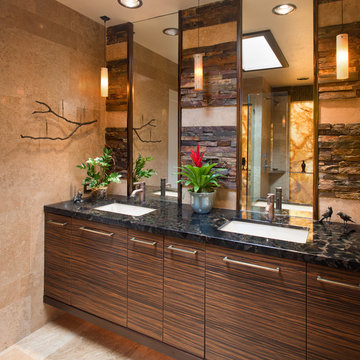
Jim Walters combined the rugged drama of stacked stone with the serenity of polished walnut travertine. The floating vanity of horizontal macassar ebony features a slab of Black Beauty granite, bronze faucets. and countertop-to-ceiling mirrors trimmed in macassar ebony.
Photography by James Brady

Inspiration för mellanstora moderna beige badrum med dusch, med släta luckor, skåp i ljust trä, ett badkar i en alkov, en dusch/badkar-kombination, svart och vit kakel, porslinskakel, klinkergolv i porslin, ett fristående handfat, träbänkskiva, beiget golv och dusch med skjutdörr
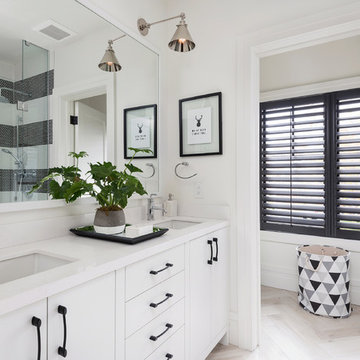
Klassisk inredning av ett badrum, med släta luckor, vita skåp, svart och vit kakel, vita väggar, ljust trägolv, ett undermonterad handfat och beiget golv
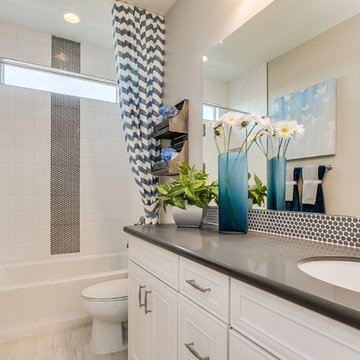
Idéer för att renovera ett mellanstort funkis badrum för barn, med luckor med infälld panel, vita skåp, ett badkar i en alkov, en dusch/badkar-kombination, svart och vit kakel, keramikplattor, grå väggar, klinkergolv i keramik, ett undermonterad handfat, bänkskiva i akrylsten, beiget golv och dusch med duschdraperi
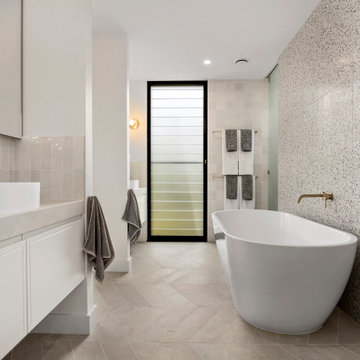
Inredning av ett maritimt beige beige en-suite badrum, med släta luckor, vita skåp, ett fristående badkar, beige kakel, svart och vit kakel, vita väggar, ett fristående handfat och beiget golv

Primary bathroom renovation. Navy, gray, and black are balanced by crisp whites and light wood tones. Eclectic mix of geometric shapes and organic patterns. Featuring 3D porcelain tile from Italy, hand-carved geometric tribal pattern in vanity's cabinet doors, hand-finished industrial-style navy/charcoal 24x24" wall tiles, and oversized 24x48" porcelain HD printed marble patterned wall tiles. Flooring in waterproof LVP, continued from bedroom into bathroom and closet. Brushed gold faucets and shower fixtures. Authentic, hand-pierced Moroccan globe light over tub for beautiful shadows for relaxing and romantic soaks in the tub. Vanity pendant lights with handmade glass, hand-finished gold and silver tones layers organic design over geometric tile backdrop. Open, glass panel all-tile shower with 48x48" window (glass frosted after photos were taken). Shower pan tile pattern matches 3D tile pattern. Arched medicine cabinet from West Elm. Separate toilet room with sound dampening built-in wall treatment for enhanced privacy. Frosted glass doors throughout. Vent fan with integrated heat option. Tall storage cabinet for additional space to store body care products and other bathroom essentials. Original bathroom plumbed for two sinks, but current homeowner has only one user for this bathroom, so we capped one side, which can easily be reopened in future if homeowner wants to return to a double-sink setup.
Expanded closet size and completely redesigned closet built-in storage. Please see separate album of closet photos for more photos and details on this.

Inspiration för ett funkis vit vitt en-suite badrum, med släta luckor, vita skåp, svart och vit kakel, stenhäll, grå väggar och beiget golv
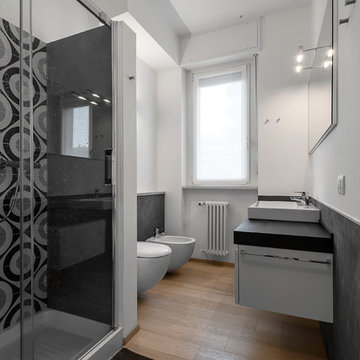
© antonella bozzini
Inspiration för ett mellanstort funkis badrum med dusch, med vita skåp, en hörndusch, en vägghängd toalettstol, svart och vit kakel, keramikplattor, vita väggar, ett avlångt handfat, dusch med skjutdörr, klinkergolv i keramik och beiget golv
Inspiration för ett mellanstort funkis badrum med dusch, med vita skåp, en hörndusch, en vägghängd toalettstol, svart och vit kakel, keramikplattor, vita väggar, ett avlångt handfat, dusch med skjutdörr, klinkergolv i keramik och beiget golv
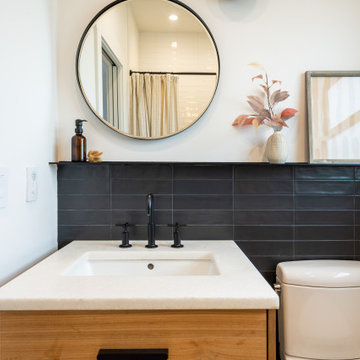
We're thrilled to unveil our latest project—a space where classic design seamlessly intertwines with modern elements to create a bathroom that stands the test of time.
In this charming oasis, a nod to tradition is evident in every detail, from the elegant wood floating vanity to the timeless appeal of classic design elements. ? But what sets this renovation apart is its updated twist—contemporary black fixtures that infuse the space with a touch of sophistication and style.
The pièce de résistance? A striking black wall tile that not only adds depth and drama but also serves a practical purpose—hiding those inevitable little handprints and messes with ease. ?✨
With this renovation, we've crafted a space that not only delights the senses but also anticipates the needs of a growing family. It's a sanctuary where memories will be made, laughter will echo, and timeless design will reign supreme for years to come. ???
Join us in celebrating the marriage of tradition and modernity in this unforgettable kid's bathroom renovation!

Powder Room
Contemporary design
Idéer för små funkis vitt toaletter, med släta luckor, skåp i mörkt trä, svart och vit kakel, keramikplattor, vita väggar, klinkergolv i porslin, ett integrerad handfat, bänkskiva i akrylsten och beiget golv
Idéer för små funkis vitt toaletter, med släta luckor, skåp i mörkt trä, svart och vit kakel, keramikplattor, vita väggar, klinkergolv i porslin, ett integrerad handfat, bänkskiva i akrylsten och beiget golv
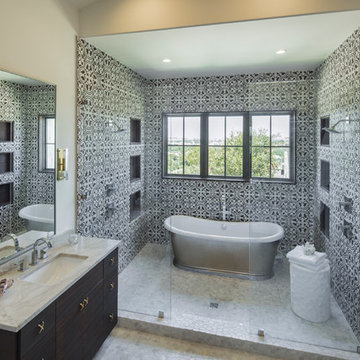
Bild på ett lantligt en-suite badrum, med släta luckor, skåp i mörkt trä, ett fristående badkar, våtrum, svart och vit kakel, klinkergolv i småsten, ett undermonterad handfat och beiget golv
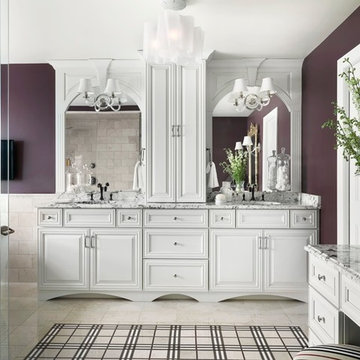
Matthew Harrier Photography
Nadeau "Reflections" custom floor mosaic
Inspiration för ett mellanstort vintage en-suite badrum, med möbel-liknande, beige skåp, ett fristående badkar, en dubbeldusch, svart och vit kakel, mosaik, beige väggar, marmorgolv, ett undermonterad handfat, marmorbänkskiva och beiget golv
Inspiration för ett mellanstort vintage en-suite badrum, med möbel-liknande, beige skåp, ett fristående badkar, en dubbeldusch, svart och vit kakel, mosaik, beige väggar, marmorgolv, ett undermonterad handfat, marmorbänkskiva och beiget golv

Primary bathroom renovation. **Window glass was frosted after photos were taken.** Navy, gray, and black are balanced by crisp whites and light wood tones. Eclectic mix of geometric shapes and organic patterns. Featuring 3D porcelain tile from Italy, hand-carved geometric tribal pattern in vanity's cabinet doors, hand-finished industrial-style navy/charcoal 24x24" wall tiles, and oversized 24x48" porcelain HD printed marble patterned wall tiles. Flooring in waterproof LVP, continued from bedroom into bathroom and closet. Brushed gold faucets and shower fixtures. Authentic, hand-pierced Moroccan globe light over tub for beautiful shadows for relaxing and romantic soaks in the tub. Vanity pendant lights with handmade glass, hand-finished gold and silver tones layers organic design over geometric tile backdrop. Open, glass panel all-tile shower with 48x48" window (glass frosted after photos were taken). Shower pan tile pattern matches 3D tile pattern. Arched medicine cabinet from West Elm. Separate toilet room with sound dampening built-in wall treatment for enhanced privacy. Frosted glass doors throughout. Vent fan with integrated heat option. Tall storage cabinet for additional space to store body care products and other bathroom essentials. Original bathroom plumbed for two sinks, but current homeowner has only one user for this bathroom, so we capped one side, which can easily be reopened in future if homeowner wants to return to a double-sink setup.
Expanded closet size and completely redesigned closet built-in storage. Please see separate album of closet photos for more photos and details on this.
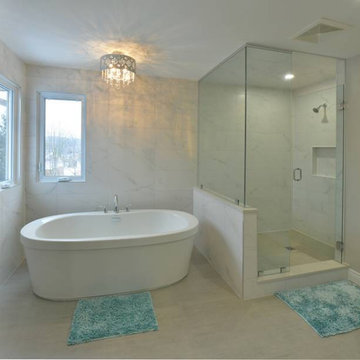
Bild på ett litet 50 tals vit vitt en-suite badrum, med bruna skåp, luckor med infälld panel, ett fristående badkar, en hörndusch, en toalettstol med separat cisternkåpa, svart och vit kakel, kakelplattor, flerfärgade väggar, kalkstensgolv, ett undermonterad handfat, bänkskiva i kvarts, beiget golv och dusch med gångjärnsdörr
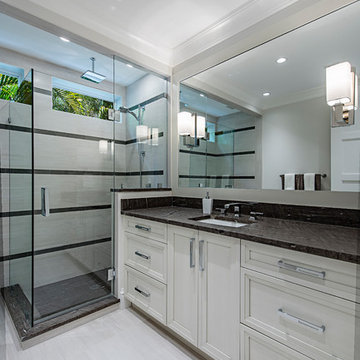
Inspiration för ett stort funkis svart svart badrum med dusch, med vita skåp, klinkergolv i keramik, ett nedsänkt handfat, marmorbänkskiva, luckor med profilerade fronter, en öppen dusch, svart och vit kakel, keramikplattor, vita väggar, beiget golv och dusch med gångjärnsdörr
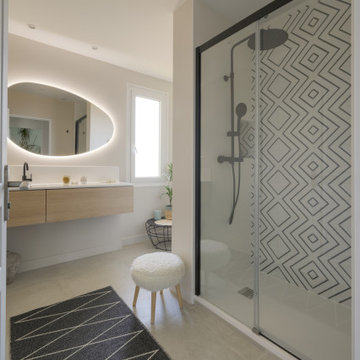
La conception de la salle de bain a été conservé car elle était fonctionnelle avec douche et baignoire. L'ambiance a été conçue de manière à créer une atmosphère chaleureuse et apaisante. Le miroir rétroéclairé permet de créer une lumière tamisée plus agréable au quotidien. La faïence du fond de la douche a été choisie graphique pour faire ressortir cette zone et apporter une touche d'originalité. Le côté graphique reprend l'esprit du panoramique de l'entrée.
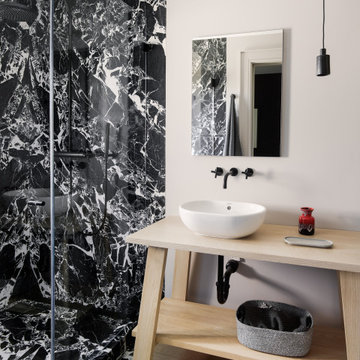
Idéer för ett modernt beige badrum, med skåp i ljust trä, en dusch i en alkov, svart och vit kakel, stenhäll, grå väggar, ljust trägolv, ett fristående handfat, träbänkskiva, beiget golv och öppna hyllor
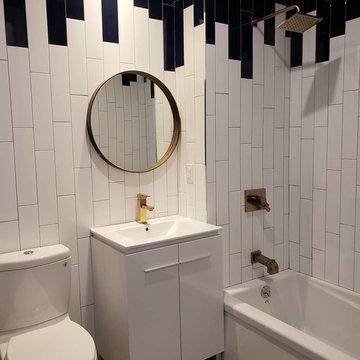
This residential block in Williamsburg is in a prime location within the Broadway area. It is a newly renovated building with large sized bedrooms and bathrooms. The spacious living room permits a lot of natural light to brighten up anyone’s day. The sustainable hardwood floors are comfortable and easy to maintain. It is a co-living space with multiple kitchens, common rooms, and an attractive rooftop with top New York views.
The communal bathrooms provide luxury living with our Greenpoint Vanity sink cabinets that are a perfect balance between style and art. The uniform metal strip makes it easy to open the cabinet to store all your toiletries within this generous space. The water-resistant clean finish ensures the durability of the material. It is paired with our Frameport Single Bowl Standard Sink with a functional grip and glossy modern design. It is installed with FAM3 black matte faucet for a sophisticated hygiene experience. Our Rubik Black Mirror radiates simplicity and functionality. With its cylindrical shape and wooden design, it is a true showpiece with the smoothest surface, and is easy to clean. The Drop in and Alcove rectangular tub provides the right amount of comfort and is a must-have centerpiece for any bathroom. The sleek design is crafted with high-quality reinforced fiberglass and acrylic, which provide its glossy shine and long-lasting durability. For winter days, it retains enough heat with rubber rile flange to prevent water from leaking.
432 foton på badrum, med svart och vit kakel och beiget golv
1
