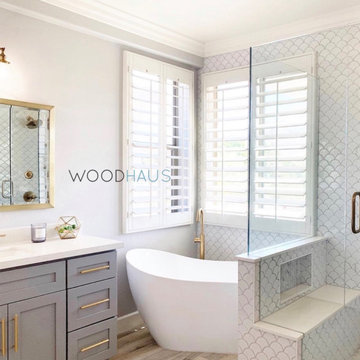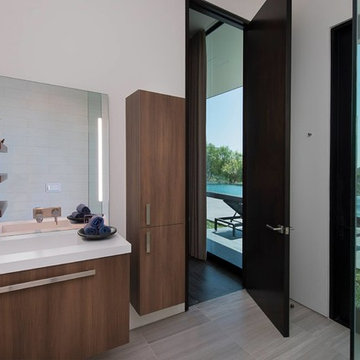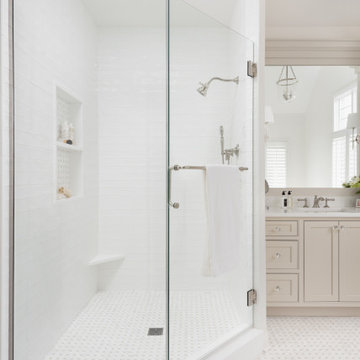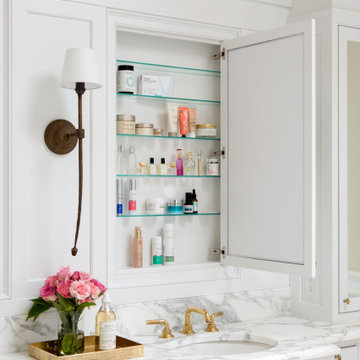3 844 foton på badrum, med beiget golv
Sortera efter:
Budget
Sortera efter:Populärt i dag
101 - 120 av 3 844 foton
Artikel 1 av 3

DESPUÉS: Se sustituyó la bañera por una práctica y cómoda ducha con una hornacina. Los azulejos estampados y 3D le dan un poco de energía y color a este nuevo espacio en blanco y negro.
El baño principal es uno de los espacios más logrados. No fue fácil decantarse por un diseño en blanco y negro, pero por tratarse de un espacio amplio, con luz natural, y no ha resultado tan atrevido. Fue clave combinarlo con una hornacina y una mampara con perfilería negra.

Focusing here on the custom bow-front vanity with marble countertop and a pair of vertical wall sconces flanking the mirror over a single under-mount sink. The white and grey glass mosaic tile colors relate to this luxurious bathroom’s foggy Bay Area location, and the silver finish tones in. Vertical light fixtures either side of the mirror make for perfect balance when shaving or applying make-up. Oversized floor tiles outside the shower echo the smaller floor tiles inside. All the colors are working in harmony for a peaceful and uplifting space.

Klassisk inredning av ett mellanstort vit vitt en-suite badrum, med skåp i shakerstil, bruna skåp, ett undermonterat badkar, en kantlös dusch, en toalettstol med separat cisternkåpa, grå kakel, keramikplattor, beige väggar, klinkergolv i keramik, ett undermonterad handfat, bänkskiva i kvarts, beiget golv och dusch med gångjärnsdörr

master shower with cedar lined dry sauna
Modern inredning av ett mycket stort vit vitt en-suite badrum, med skåp i shakerstil, grå skåp, bänkskiva i kvartsit, ett fristående badkar, våtrum, en toalettstol med separat cisternkåpa, grå kakel, keramikplattor, vita väggar, klinkergolv i porslin, ett undermonterad handfat, beiget golv och dusch med gångjärnsdörr
Modern inredning av ett mycket stort vit vitt en-suite badrum, med skåp i shakerstil, grå skåp, bänkskiva i kvartsit, ett fristående badkar, våtrum, en toalettstol med separat cisternkåpa, grå kakel, keramikplattor, vita väggar, klinkergolv i porslin, ett undermonterad handfat, beiget golv och dusch med gångjärnsdörr

This home in Napa off Silverado was rebuilt after burning down in the 2017 fires. Architect David Rulon, a former associate of Howard Backen, known for this Napa Valley industrial modern farmhouse style. Composed in mostly a neutral palette, the bones of this house are bathed in diffused natural light pouring in through the clerestory windows. Beautiful textures and the layering of pattern with a mix of materials add drama to a neutral backdrop. The homeowners are pleased with their open floor plan and fluid seating areas, which allow them to entertain large gatherings. The result is an engaging space, a personal sanctuary and a true reflection of it's owners' unique aesthetic.
Inspirational features are metal fireplace surround and book cases as well as Beverage Bar shelving done by Wyatt Studio, painted inset style cabinets by Gamma, moroccan CLE tile backsplash and quartzite countertops.

The master bath in this Franklin Estate home was original to the early ’90s and ready for a complete gut and makeover. The layout worked well for both husband and wife, but they were ready for new high-end amenities. Adding a fully programmable heated floor, custom cabinetry topped with gorgeous quartz, and a completely custom remote-controlled electrical system were just a few of the luxuries. The new spa shower with rain head and handheld Hansgrohe fixtures are perfect for a quick morning wakeup or end-of-the-day relaxing soak.
A must-have for “her” was the Kohler Sunstruck oval freestanding heated bubble massage air bath, that replaced the old clunky built-in corner tub. A must-have for “him” was the Toto Neorest with Actilight technology. This toilet is truly a revolutionary innovation at the peak of luxury. This intelligent toilet uses an integrated UV light and special glaze to break down dirt and grime in the bowl and rinses it clean with ewater+. And with other features like a heated seat, deodorizer, and warm water sprays, Neorest 750H delivers an unparalleled sense of relaxation in the most comforting and refreshing ways possible.

Modern inredning av ett litet grön grönt toalett, med grå skåp, en toalettstol med hel cisternkåpa, grå kakel, vita väggar, ett undermonterad handfat, bänkskiva i kvarts och beiget golv

Rénovation d'une salle de bain, monument classé à Apremont-sur-Allier dans le style contemporain.
Inredning av ett modernt badrum med dusch, med grå kakel, keramikplattor, vita väggar, ett undermonterad handfat och beiget golv
Inredning av ett modernt badrum med dusch, med grå kakel, keramikplattor, vita väggar, ett undermonterad handfat och beiget golv

Inredning av ett modernt mellanstort vit vitt en-suite badrum, med skåp i shakerstil, turkosa skåp, ett fristående badkar, en hörndusch, en toalettstol med hel cisternkåpa, beige kakel, keramikplattor, beige väggar, ett undermonterad handfat, bänkskiva i kvartsit, beiget golv och dusch med gångjärnsdörr

Bagno padronale con mobile sospeso in legno di rovere, piano in gres effetto marmo e 2 lavabi in appoggio con rubinetteria nera a parete. Portasciugamani a soffitto, doccia con panca.

This tiny home has utilized space-saving design and put the bathroom vanity in the corner of the bathroom. Natural light in addition to track lighting makes this vanity perfect for getting ready in the morning. Triangle corner shelves give an added space for personal items to keep from cluttering the wood counter. This contemporary, costal Tiny Home features a bathroom with a shower built out over the tongue of the trailer it sits on saving space and creating space in the bathroom. This shower has it's own clear roofing giving the shower a skylight. This allows tons of light to shine in on the beautiful blue tiles that shape this corner shower. Stainless steel planters hold ferns giving the shower an outdoor feel. With sunlight, plants, and a rain shower head above the shower, it is just like an outdoor shower only with more convenience and privacy. The curved glass shower door gives the whole tiny home bathroom a bigger feel while letting light shine through to the rest of the bathroom. The blue tile shower has niches; built-in shower shelves to save space making your shower experience even better. The bathroom door is a pocket door, saving space in both the bathroom and kitchen to the other side. The frosted glass pocket door also allows light to shine through.
This Tiny Home has a unique shower structure that points out over the tongue of the tiny house trailer. This provides much more room to the entire bathroom and centers the beautiful shower so that it is what you see looking through the bathroom door. The gorgeous blue tile is hit with natural sunlight from above allowed in to nurture the ferns by way of clear roofing. Yes, there is a skylight in the shower and plants making this shower conveniently located in your bathroom feel like an outdoor shower. It has a large rounded sliding glass door that lets the space feel open and well lit. There is even a frosted sliding pocket door that also lets light pass back and forth. There are built-in shelves to conserve space making the shower, bathroom, and thus the tiny house, feel larger, open and airy.

Benedict Canyon Beverly Hills luxury home guest bathroom open to the pool terrace. Photo by William MacCollum.
Inredning av ett modernt mellanstort vit vitt badrum med dusch, med möbel-liknande, bruna skåp, vita väggar, ljust trägolv, ett integrerad handfat och beiget golv
Inredning av ett modernt mellanstort vit vitt badrum med dusch, med möbel-liknande, bruna skåp, vita väggar, ljust trägolv, ett integrerad handfat och beiget golv

This light-filled, modern master suite above a 1948 Colonial in Arlington, VA was a Contractor of the Year Award Winner, Residential Addition $100-$250K.
The bedroom and bath are separated by translucent, retractable doors. A floating, wall-mounted vanity and toilet with a curb-less shower create a contemporary atmosphere.

The very large master bedroom and en-suite is created by combining two former large rooms.
The new space available offers the opportunity to create an original layout where a cube pod separate bedroom and bathroom areas in an open plan layout. The pod, treated with luxurious morrocan Tadelakt plaster houses the walk-in wardrobe as well as the shower and the toilet.

This traditional primary bath is just what the client had in mind. The changes included separating the vanities to his and hers, moving the shower to the opposite wall and adding the freestanding tub. The details gave the traditional look the client wanted in the space including double stack crown, framing around the mirrors, mullions in the doors with mirrors, and feet at the bottom of the vanities. The beaded inset cabinets with glass knobs also added to make the space feel clean and special. To keep the palate clean we kept the cabinetry a soft neutral and white quartz counter and and tile in the shower. The floor tile in marble with the beige square matched perfectly with the neutral theme.

Inredning av ett lantligt stort grå grått en-suite badrum, med skåp i shakerstil, vita skåp, ett fristående badkar, en kantlös dusch, vit kakel, porslinskakel, grå väggar, klinkergolv i porslin, ett undermonterad handfat, bänkskiva i kvartsit, beiget golv och dusch med gångjärnsdörr

Exempel på ett stort vit vitt en-suite badrum, med luckor med profilerade fronter, blå skåp, ett badkar med tassar, en hörndusch, beige kakel, kakelplattor, blå väggar, kalkstensgolv, marmorbänkskiva, beiget golv, dusch med gångjärnsdörr och ett undermonterad handfat

Idéer för ett stort klassiskt grå en-suite badrum, med luckor med infälld panel, beige skåp, ett fristående badkar, våtrum, en toalettstol med hel cisternkåpa, vit kakel, travertinkakel, vita väggar, kalkstensgolv, ett undermonterad handfat, bänkskiva i kalksten, beiget golv och dusch med gångjärnsdörr

A master bath renovation that involved a complete re-working of the space. A custom vanity with built-in medicine cabinets and gorgeous finish materials completes the look.

Liadesign
Idéer för att renovera ett mellanstort minimalistiskt vit vitt en-suite badrum, med släta luckor, blå skåp, en hörndusch, en toalettstol med separat cisternkåpa, vit kakel, porslinskakel, flerfärgade väggar, klinkergolv i porslin, ett integrerad handfat, laminatbänkskiva, beiget golv och dusch med gångjärnsdörr
Idéer för att renovera ett mellanstort minimalistiskt vit vitt en-suite badrum, med släta luckor, blå skåp, en hörndusch, en toalettstol med separat cisternkåpa, vit kakel, porslinskakel, flerfärgade väggar, klinkergolv i porslin, ett integrerad handfat, laminatbänkskiva, beiget golv och dusch med gångjärnsdörr
3 844 foton på badrum, med beiget golv
6
