290 foton på badrum, med bruna väggar och betonggolv
Sortera efter:
Budget
Sortera efter:Populärt i dag
1 - 20 av 290 foton
Artikel 1 av 3

This close-up captures the sculptural beauty of a modern bathroom's details, where the monochrome palette speaks volumes in its simplicity. The sleek black taps emerges from the microcement wall with a bold presence, casting a graceful arc over the pristine white vessel sink. The interplay of shadow and light dances on the white countertop, highlighting the sink's clean lines and the tap's matte finish. The textured backdrop of the microcement wall adds depth and a tactile dimension, creating a canvas that emphasizes the fixtures' contemporary design. This image is a celebration of modern minimalism, where the elegance of each element is amplified by the serene and sophisticated environment it inhabits.

Inredning av ett modernt stort en-suite badrum, med en kantlös dusch, blå kakel, mosaik, bruna väggar, betonggolv, grått golv och dusch med gångjärnsdörr

The goal of this project was to build a house that would be energy efficient using materials that were both economical and environmentally conscious. Due to the extremely cold winter weather conditions in the Catskills, insulating the house was a primary concern. The main structure of the house is a timber frame from an nineteenth century barn that has been restored and raised on this new site. The entirety of this frame has then been wrapped in SIPs (structural insulated panels), both walls and the roof. The house is slab on grade, insulated from below. The concrete slab was poured with a radiant heating system inside and the top of the slab was polished and left exposed as the flooring surface. Fiberglass windows with an extremely high R-value were chosen for their green properties. Care was also taken during construction to make all of the joints between the SIPs panels and around window and door openings as airtight as possible. The fact that the house is so airtight along with the high overall insulatory value achieved from the insulated slab, SIPs panels, and windows make the house very energy efficient. The house utilizes an air exchanger, a device that brings fresh air in from outside without loosing heat and circulates the air within the house to move warmer air down from the second floor. Other green materials in the home include reclaimed barn wood used for the floor and ceiling of the second floor, reclaimed wood stairs and bathroom vanity, and an on-demand hot water/boiler system. The exterior of the house is clad in black corrugated aluminum with an aluminum standing seam roof. Because of the extremely cold winter temperatures windows are used discerningly, the three largest windows are on the first floor providing the main living areas with a majestic view of the Catskill mountains.

Dan Settle Photography
Idéer för att renovera ett industriellt grå grått en-suite badrum, med betonggolv, bänkskiva i betong, släta luckor, grå skåp, en kantlös dusch, bruna väggar, ett integrerad handfat, grått golv och med dusch som är öppen
Idéer för att renovera ett industriellt grå grått en-suite badrum, med betonggolv, bänkskiva i betong, släta luckor, grå skåp, en kantlös dusch, bruna väggar, ett integrerad handfat, grått golv och med dusch som är öppen
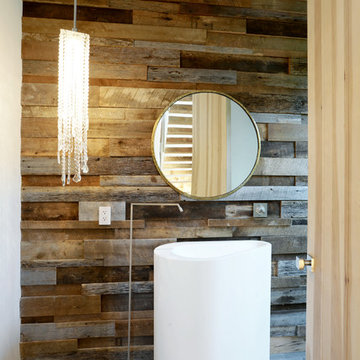
addet madan Design
Idéer för mellanstora funkis toaletter, med ett piedestal handfat, bruna väggar och betonggolv
Idéer för mellanstora funkis toaletter, med ett piedestal handfat, bruna väggar och betonggolv

Inspiration för stora rustika en-suite badrum, med luckor med infälld panel, skåp i mörkt trä, en dusch i en alkov, bruna väggar, betonggolv, ett undermonterad handfat, marmorbänkskiva, grått golv och dusch med duschdraperi
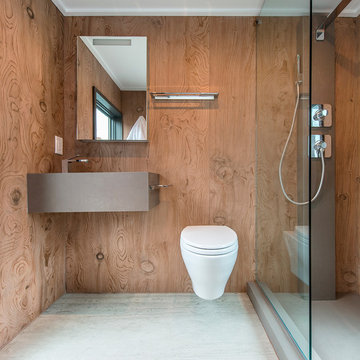
A playful combination of knots and meandering lines infuse La Bohème with a sense of movement and depth. This captivating Lebanon cedar inspired pattern has an attractive texture, both visual and tactile, owing to Neolith Digital Design technology. La Bohème combines well with other patterns to create a dynamic and stimulating space.
Inspired by earthy, natural landscapes, warm brown tones are characteristic of Barro. Its dark, ethereal patterning beautifully complements more strongly pronounced designs. It has a harmonising effect, tying together the other patterns in the room.
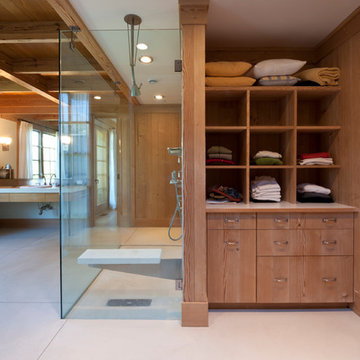
Jeff Heatley
Idéer för ett stort lantligt en-suite badrum, med öppna hyllor, skåp i mellenmörkt trä, en kantlös dusch, bruna väggar, betonggolv, ett nedsänkt handfat och beiget golv
Idéer för ett stort lantligt en-suite badrum, med öppna hyllor, skåp i mellenmörkt trä, en kantlös dusch, bruna väggar, betonggolv, ett nedsänkt handfat och beiget golv
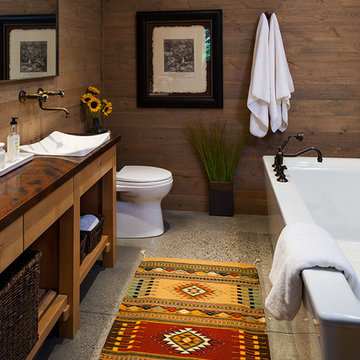
Foto på ett mellanstort rustikt badrum, med öppna hyllor, ett fristående badkar, bruna väggar, betonggolv, ett fristående handfat, bänkskiva i koppar och skåp i ljust trä
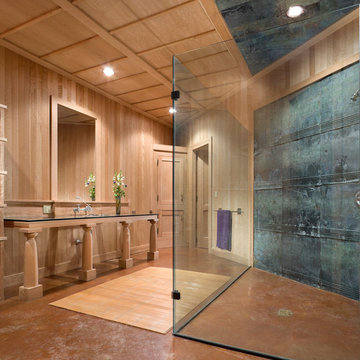
Photo: Durston Saylor
Bild på ett litet vintage en-suite badrum, med öppna hyllor, skåp i ljust trä, en kantlös dusch, kakel i metall, betonggolv, ett undermonterad handfat, bänkskiva i glas, med dusch som är öppen, bruna väggar och brunt golv
Bild på ett litet vintage en-suite badrum, med öppna hyllor, skåp i ljust trä, en kantlös dusch, kakel i metall, betonggolv, ett undermonterad handfat, bänkskiva i glas, med dusch som är öppen, bruna väggar och brunt golv

Leigh Simpson
Idéer för ett modernt brun en-suite badrum, med öppna hyllor, skåp i mellenmörkt trä, ett japanskt badkar, en dusch i en alkov, bruna väggar, betonggolv, ett integrerad handfat, träbänkskiva och med dusch som är öppen
Idéer för ett modernt brun en-suite badrum, med öppna hyllor, skåp i mellenmörkt trä, ett japanskt badkar, en dusch i en alkov, bruna väggar, betonggolv, ett integrerad handfat, träbänkskiva och med dusch som är öppen

This Boulder, Colorado remodel by fuentesdesign demonstrates the possibility of renewal in American suburbs, and Passive House design principles. Once an inefficient single story 1,000 square-foot ranch house with a forced air furnace, has been transformed into a two-story, solar powered 2500 square-foot three bedroom home ready for the next generation.
The new design for the home is modern with a sustainable theme, incorporating a palette of natural materials including; reclaimed wood finishes, FSC-certified pine Zola windows and doors, and natural earth and lime plasters that soften the interior and crisp contemporary exterior with a flavor of the west. A Ninety-percent efficient energy recovery fresh air ventilation system provides constant filtered fresh air to every room. The existing interior brick was removed and replaced with insulation. The remaining heating and cooling loads are easily met with the highest degree of comfort via a mini-split heat pump, the peak heat load has been cut by a factor of 4, despite the house doubling in size. During the coldest part of the Colorado winter, a wood stove for ambiance and low carbon back up heat creates a special place in both the living and kitchen area, and upstairs loft.
This ultra energy efficient home relies on extremely high levels of insulation, air-tight detailing and construction, and the implementation of high performance, custom made European windows and doors by Zola Windows. Zola’s ThermoPlus Clad line, which boasts R-11 triple glazing and is thermally broken with a layer of patented German Purenit®, was selected for the project. These windows also provide a seamless indoor/outdoor connection, with 9′ wide folding doors from the dining area and a matching 9′ wide custom countertop folding window that opens the kitchen up to a grassy court where mature trees provide shade and extend the living space during the summer months.
With air-tight construction, this home meets the Passive House Retrofit (EnerPHit) air-tightness standard of
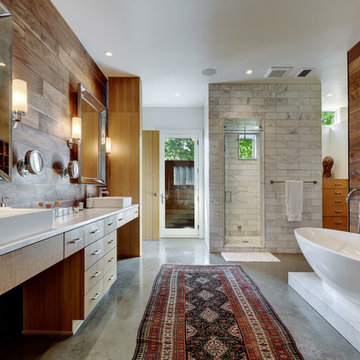
Allison Cartwright
Bild på ett funkis en-suite badrum, med ett fristående handfat, släta luckor, skåp i ljust trä, marmorbänkskiva, ett fristående badkar, en dusch i en alkov, vit kakel, bruna väggar och betonggolv
Bild på ett funkis en-suite badrum, med ett fristående handfat, släta luckor, skåp i ljust trä, marmorbänkskiva, ett fristående badkar, en dusch i en alkov, vit kakel, bruna väggar och betonggolv
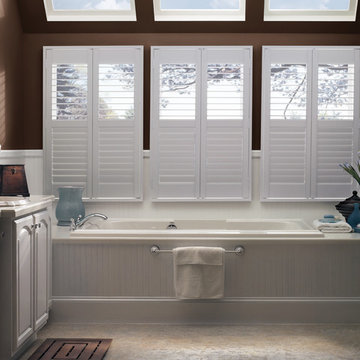
White Painted composite Plantation Shutters with 3 1/2" louvers, Divider rails and hidden tilting. This is an outside Mount with L Frames.
Idéer för att renovera ett stort funkis en-suite badrum, med luckor med upphöjd panel, vita skåp, bänkskiva i kvarts, vit kakel, ett platsbyggt badkar, bruna väggar, betonggolv och ett undermonterad handfat
Idéer för att renovera ett stort funkis en-suite badrum, med luckor med upphöjd panel, vita skåp, bänkskiva i kvarts, vit kakel, ett platsbyggt badkar, bruna väggar, betonggolv och ett undermonterad handfat
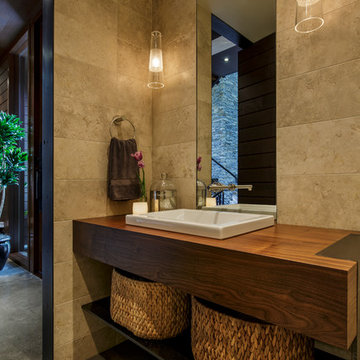
Inspiration för stora moderna badrum, med beige kakel, betonggolv, ett nedsänkt handfat, träbänkskiva, öppna hyllor, skåp i mörkt trä, porslinskakel, bruna väggar och grått golv
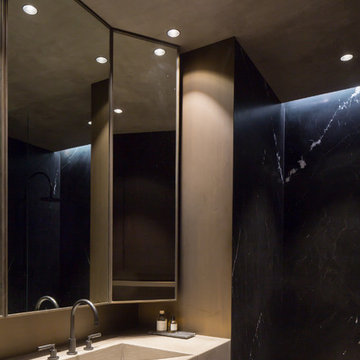
Luxury bathroom with a 'hotel feeling' in a loft in Antwerp. A moody atmosphere is created with a material palette consisting of black Nero Marquina marble from Spain, dark stained Walnut panelling, concrete flooring and patinated bronze detailing. Bronze detailing is continued in the floor to accentuate the strong lines and geometric shapes.
Photo by: Thomas De Bruyne
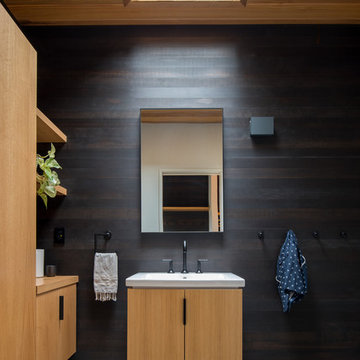
Idéer för att renovera ett funkis badrum, med släta luckor, skåp i ljust trä, betonggolv, grått golv och bruna väggar
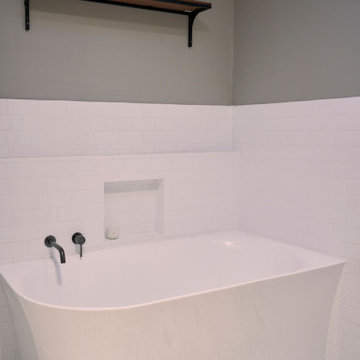
The main bathroom was beautiful and functional with a European washing machine cabinet.
Idéer för mellanstora funkis vitt badrum, med luckor med infälld panel, vita skåp, ett hörnbadkar, en hörndusch, en toalettstol med hel cisternkåpa, vit kakel, keramikplattor, bruna väggar, betonggolv, ett fristående handfat, bänkskiva i kvarts, svart golv och dusch med gångjärnsdörr
Idéer för mellanstora funkis vitt badrum, med luckor med infälld panel, vita skåp, ett hörnbadkar, en hörndusch, en toalettstol med hel cisternkåpa, vit kakel, keramikplattor, bruna väggar, betonggolv, ett fristående handfat, bänkskiva i kvarts, svart golv och dusch med gångjärnsdörr

This statement powder room is the only windowless room in the Riverbend residence. The room reads as a tunnel: arched full-length mirrors indefinitely reflect the brass railroad tracks set in the floor, creating a dramatic trompe l’oeil tunnel effect.
Residential architecture and interior design by CLB in Jackson, Wyoming – Bozeman, Montana.
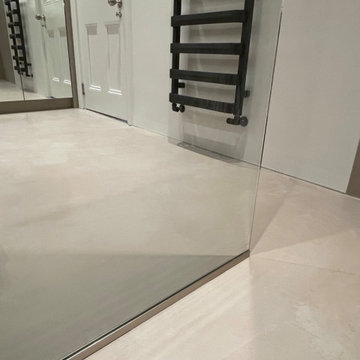
This image captures the sleek interplay of materials within a modern shower enclosure. The brushed chrome frame of the glass screen stands atop the uniform surface of the microcement, reflecting the meticulous attention to detail in the design. The glass acts as a silent guardian, separating yet not dividing, allowing the beauty of the microcement's texture to be admired without interruption. The subtlety of the microcement floor extends underfoot, its expansive and unblemished finish offering a sense of openness and fluidity that is both calming and luxurious. In the background, the black heated towel rail contrasts with the pristine walls, providing a striking visual anchor and a touch of industrial chic. This composition is a celebration of clean lines, reflective surfaces, and the understated elegance that defines contemporary bathroom design.
290 foton på badrum, med bruna väggar och betonggolv
1
