937 foton på badrum, med cementkakel
Sortera efter:
Budget
Sortera efter:Populärt i dag
121 - 140 av 937 foton
Artikel 1 av 3

Foto på ett mellanstort svart badrum för barn, med släta luckor, en dusch/badkar-kombination, en toalettstol med hel cisternkåpa, blå kakel, cementkakel, vita väggar, marmorgolv, ett undermonterad handfat, granitbänkskiva, vitt golv och dusch med gångjärnsdörr
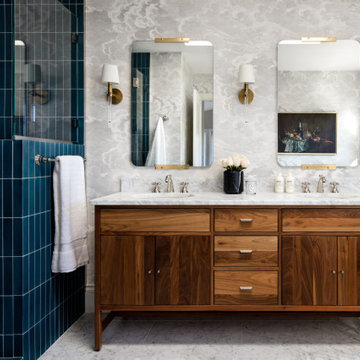
Klassisk inredning av ett stort grå grått en-suite badrum, med möbel-liknande, bruna skåp, ett fristående badkar, en dusch i en alkov, blå kakel, cementkakel, grå väggar, marmorgolv, ett undermonterad handfat, marmorbänkskiva, grått golv och dusch med gångjärnsdörr

Transformation d'une buanderie en seconde salle de douche parentale
Idéer för att renovera ett litet funkis en-suite badrum, med en öppen dusch, en vägghängd toalettstol, grön kakel, cementkakel, vita väggar, marmorgolv, ett konsol handfat, träbänkskiva, vitt golv och med dusch som är öppen
Idéer för att renovera ett litet funkis en-suite badrum, med en öppen dusch, en vägghängd toalettstol, grön kakel, cementkakel, vita väggar, marmorgolv, ett konsol handfat, träbänkskiva, vitt golv och med dusch som är öppen
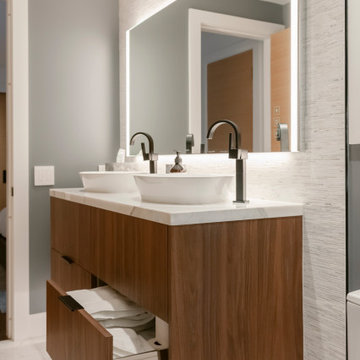
vanity
Idéer för ett litet modernt vit en-suite badrum, med släta luckor, skåp i mellenmörkt trä, grå kakel, cementkakel och marmorbänkskiva
Idéer för ett litet modernt vit en-suite badrum, med släta luckor, skåp i mellenmörkt trä, grå kakel, cementkakel och marmorbänkskiva
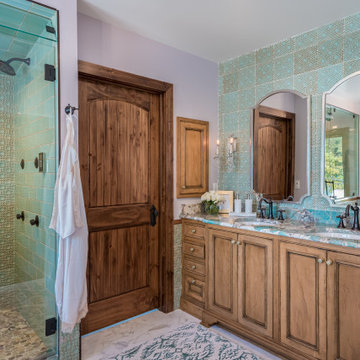
Bild på ett stort vintage blå blått en-suite badrum, med möbel-liknande, skåp i mellenmörkt trä, en dusch i en alkov, en toalettstol med hel cisternkåpa, grön kakel, cementkakel, lila väggar, marmorgolv, ett undermonterad handfat, marmorbänkskiva, vitt golv och dusch med gångjärnsdörr
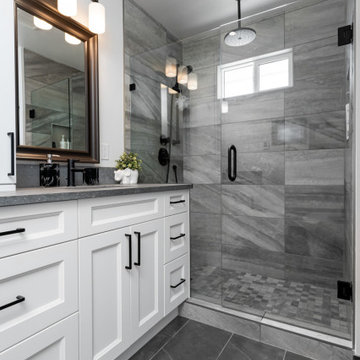
Idéer för stora funkis grått en-suite badrum, med luckor med infälld panel, vita skåp, en dusch i en alkov, cementkakel, vita väggar, kalkstensgolv, ett undermonterad handfat, bänkskiva i kvarts, grått golv och dusch med gångjärnsdörr
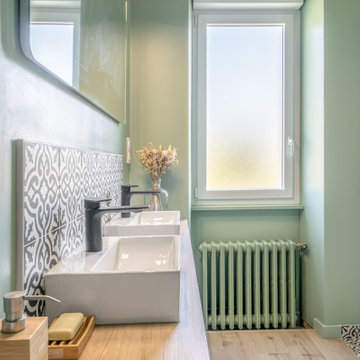
Avec ces matériaux naturels, cette salle de bain nous plonge dans une ambiance de bien-être.
Le bois clair du sol et du meuble bas réchauffe la pièce et rend la pièce apaisante. Cette faïence orientale nous fait voyager à travers les pays orientaux en donnant une touche de charme et d'exotisme à cette pièce.
Tendance, sobre et raffiné, la robinetterie noir mate apporte une touche industrielle à la salle de bain, tout en s'accordant avec le thème de cette salle de bain.
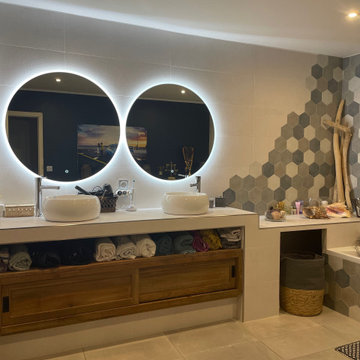
salle de bain avec double vasque sur un plan carrelé sur 2 niveaux avec la partie meuble vasques et la partie coiffeuse, produits de beauté...
Une baignoire rattaché au plan.
Création d'un décor avec en incrustation des carreaux hexagonaux intégrant la baignoire.
Pour la partie douche petit carreaux octogonaux au sol.

Embarking on the design journey of Wabi Sabi Refuge, I immersed myself in the profound quest for tranquility and harmony. This project became a testament to the pursuit of a tranquil haven that stirs a deep sense of calm within. Guided by the essence of wabi-sabi, my intention was to curate Wabi Sabi Refuge as a sacred space that nurtures an ethereal atmosphere, summoning a sincere connection with the surrounding world. Deliberate choices of muted hues and minimalist elements foster an environment of uncluttered serenity, encouraging introspection and contemplation. Embracing the innate imperfections and distinctive qualities of the carefully selected materials and objects added an exquisite touch of organic allure, instilling an authentic reverence for the beauty inherent in nature's creations. Wabi Sabi Refuge serves as a sanctuary, an evocative invitation for visitors to embrace the sublime simplicity, find solace in the imperfect, and uncover the profound and tranquil beauty that wabi-sabi unveils.

Inredning av ett modernt litet vit vitt en-suite badrum, med släta luckor, skåp i slitet trä, ett badkar i en alkov, en kantlös dusch, en bidé, blå kakel, cementkakel, vita väggar, klinkergolv i porslin, ett undermonterad handfat, bänkskiva i kvarts, vitt golv och dusch med gångjärnsdörr
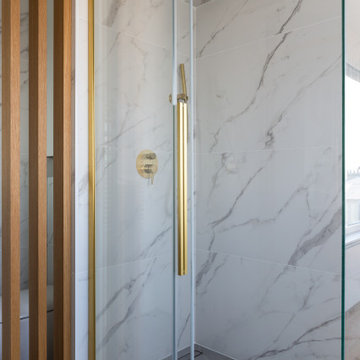
Création d’un grand appartement familial avec espace parental et son studio indépendant suite à la réunion de deux lots. Une rénovation importante est effectuée et l’ensemble des espaces est restructuré et optimisé avec de nombreux rangements sur mesure. Les espaces sont ouverts au maximum pour favoriser la vue vers l’extérieur.
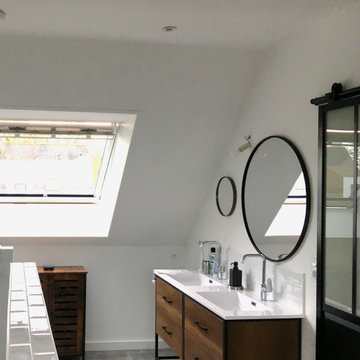
Une maison où l'étage était "dans son jus" avait besoin d'un bon coup de fraîcheur. Une petite salle d'eau et un petit bureau sous les toits ont été joints afin de créer une pièce d'eau avec la lumière traversante réunissant deux vasques, une grande douche, un coin WC et un espace de change.
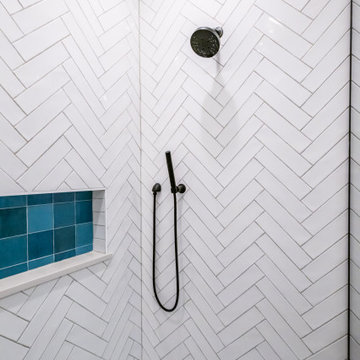
Klassisk inredning av ett mellanstort vit vitt en-suite badrum, med släta luckor, bruna skåp, en dubbeldusch, en toalettstol med separat cisternkåpa, vit kakel, cementkakel, vita väggar, klinkergolv i keramik, ett undermonterad handfat, bänkskiva i kvarts, grått golv och dusch med gångjärnsdörr

Light and Airy shiplap bathroom was the dream for this hard working couple. The goal was to totally re-create a space that was both beautiful, that made sense functionally and a place to remind the clients of their vacation time. A peaceful oasis. We knew we wanted to use tile that looks like shiplap. A cost effective way to create a timeless look. By cladding the entire tub shower wall it really looks more like real shiplap planked walls.
The center point of the room is the new window and two new rustic beams. Centered in the beams is the rustic chandelier.
Design by Signature Designs Kitchen Bath
Contractor ADR Design & Remodel
Photos by Gail Owens

Light and Airy shiplap bathroom was the dream for this hard working couple. The goal was to totally re-create a space that was both beautiful, that made sense functionally and a place to remind the clients of their vacation time. A peaceful oasis. We knew we wanted to use tile that looks like shiplap. A cost effective way to create a timeless look. By cladding the entire tub shower wall it really looks more like real shiplap planked walls.
The center point of the room is the new window and two new rustic beams. Centered in the beams is the rustic chandelier.
Design by Signature Designs Kitchen Bath
Contractor ADR Design & Remodel
Photos by Gail Owens
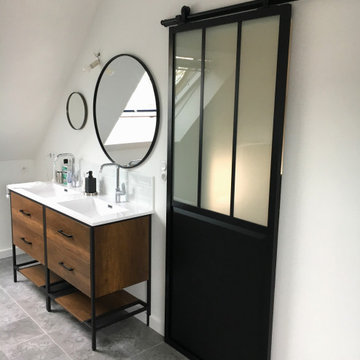
Une maison où l'étage était "dans son jus" avait besoin d'un bon coup de fraîcheur. Une petite salle d'eau et un petit bureau sous les toits ont été joints afin de créer une pièce d'eau avec la lumière traversante réunissant deux vasques, une grande douche, un coin WC et un espace de change.
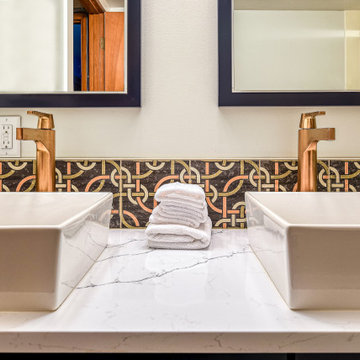
60 sq ft bathroom with custom cabinets a double vanity, floating shelves, and vessel sinks.
Inredning av ett klassiskt litet vit vitt en-suite badrum, med skåp i shakerstil, blå skåp, en toalettstol med separat cisternkåpa, grå kakel, cementkakel, grå väggar, laminatgolv, ett fristående handfat, bänkskiva i kvartsit, grått golv och dusch med skjutdörr
Inredning av ett klassiskt litet vit vitt en-suite badrum, med skåp i shakerstil, blå skåp, en toalettstol med separat cisternkåpa, grå kakel, cementkakel, grå väggar, laminatgolv, ett fristående handfat, bänkskiva i kvartsit, grått golv och dusch med skjutdörr
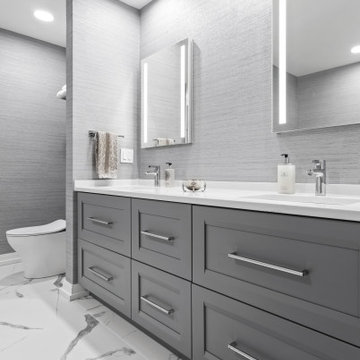
A stunning multi-room Chicago condo remodel. Our clients wanted a sleek contemporary look to complement the custom fireplace we designed which was achieved with modern shades of gray and matching marble-look countertops and backsplash. Incorporating display shelves in the stunning island not only allows the clients to display their favorite treasures, but allows for a great place for entertaining.
--
In the master bath, a free-standing soaker tub was added for spa-like relaxation, while the shower is enveloped in marble for the most luxurious finishing touch. We carried on the marble in the guest bath but complimented it with a polished herringbone tile to draw the eye into the room. The powder room got a simple update but allows the beautiful bamboo screen the clients previously owned to be the focal point.
--
For more about Chi Renovation & Design, click here: https://www.chirenovation.com/
To learn more about this project, click here:
https://www.chirenovation.com/portfolio/multi-room-chicago-condo-remodel
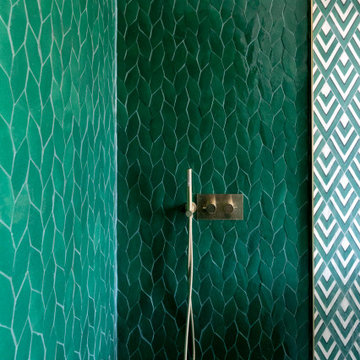
Rénovation d'un appartement en duplex de 200m2 dans le 17ème arrondissement de Paris.
Design Charlotte Féquet & Laurie Mazit.
Photos Laura Jacques.
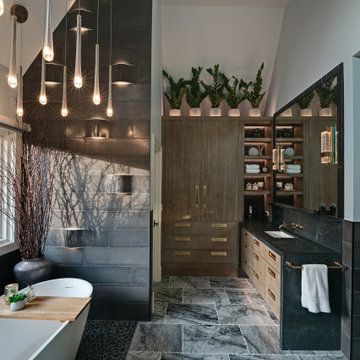
THE SETUP
Upon moving to Glen Ellyn, the homeowners were eager to infuse their new residence with a style that resonated with their modern aesthetic sensibilities. The primary bathroom, while spacious and structurally impressive with its dramatic high ceilings, presented a dated, overly traditional appearance that clashed with their vision.
Design objectives:
Transform the space into a serene, modern spa-like sanctuary.
Integrate a palette of deep, earthy tones to create a rich, enveloping ambiance.
Employ a blend of organic and natural textures to foster a connection with nature.
THE REMODEL
Design challenges:
Take full advantage of the vaulted ceiling
Source unique marble that is more grounding than fanciful
Design minimal, modern cabinetry with a natural, organic finish
Offer a unique lighting plan to create a sexy, Zen vibe
Design solutions:
To highlight the vaulted ceiling, we extended the shower tile to the ceiling and added a skylight to bathe the area in natural light.
Sourced unique marble with raw, chiseled edges that provide a tactile, earthy element.
Our custom-designed cabinetry in a minimal, modern style features a natural finish, complementing the organic theme.
A truly creative layered lighting strategy dials in the perfect Zen-like atmosphere. The wavy protruding wall tile lights triggered our inspiration but came with an unintended harsh direct-light effect so we sourced a solution: bespoke diffusers measured and cut for the top and bottom of each tile light gap.
THE RENEWED SPACE
The homeowners dreamed of a tranquil, luxurious retreat that embraced natural materials and a captivating color scheme. Our collaborative effort brought this vision to life, creating a bathroom that not only meets the clients’ functional needs but also serves as a daily sanctuary. The carefully chosen materials and lighting design enable the space to shift its character with the changing light of day.
“Trust the process and it will all come together,” the home owners shared. “Sometimes we just stand here and think, ‘Wow, this is lovely!'”
937 foton på badrum, med cementkakel
7
