1 947 foton på badrum, med svart golv och dusch med skjutdörr
Sortera efter:
Budget
Sortera efter:Populärt i dag
1 - 20 av 1 947 foton
Artikel 1 av 3

This dressed up and sophisticated bathroom was outdated and did not work well as the main guest bath off the formal living and dining room. We just love how this transformation is sophisticated, unique and is such a complement to the formal living and dining area.

Griswold photography
Idéer för ett stort modernt vit en-suite badrum, med luckor med infälld panel, skåp i mörkt trä, bänkskiva i kvarts, ett badkar i en alkov, våtrum, grå väggar, marmorgolv, ett undermonterad handfat, svart golv och dusch med skjutdörr
Idéer för ett stort modernt vit en-suite badrum, med luckor med infälld panel, skåp i mörkt trä, bänkskiva i kvarts, ett badkar i en alkov, våtrum, grå väggar, marmorgolv, ett undermonterad handfat, svart golv och dusch med skjutdörr
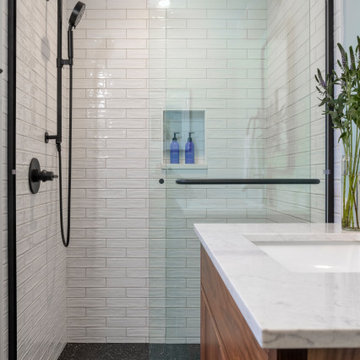
Idéer för små funkis badrum med dusch, med släta luckor, skåp i mellenmörkt trä, en dusch i en alkov, vit kakel, tunnelbanekakel, ett undermonterad handfat, svart golv och dusch med skjutdörr

Bild på ett mellanstort minimalistiskt vit vitt badrum för barn, med skåp i shakerstil, skåp i ljust trä, ett badkar i en alkov, en dusch/badkar-kombination, en toalettstol med hel cisternkåpa, vit kakel, porslinskakel, vita väggar, cementgolv, ett undermonterad handfat, bänkskiva i kvarts, svart golv och dusch med skjutdörr
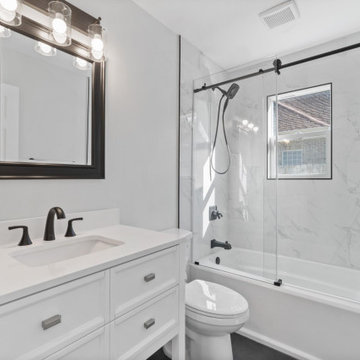
Inspiration för mellanstora 50 tals vitt badrum, med möbel-liknande, vita skåp, ett fristående badkar, en dusch/badkar-kombination, en toalettstol med hel cisternkåpa, grå kakel, grå väggar, ett undermonterad handfat, svart golv, dusch med skjutdörr och bänkskiva i kvarts

Before and After
Idéer för ett mellanstort retro vit badrum med dusch, med skåp i shakerstil, blå skåp, en kantlös dusch, en toalettstol med separat cisternkåpa, vit kakel, keramikplattor, vita väggar, klinkergolv i keramik, ett undermonterad handfat, marmorbänkskiva, svart golv och dusch med skjutdörr
Idéer för ett mellanstort retro vit badrum med dusch, med skåp i shakerstil, blå skåp, en kantlös dusch, en toalettstol med separat cisternkåpa, vit kakel, keramikplattor, vita väggar, klinkergolv i keramik, ett undermonterad handfat, marmorbänkskiva, svart golv och dusch med skjutdörr

L' ambiance de cette salle d'eau est contrastée "noir et blanc".
Le bois apporte la touche de chaleur et adoucie ce contraste.
De beaux matériaux ont été posés.
Un carrelage grès B&W marbre black natural 120*120, très épuré s'harmonise magnifiquement avec la faïence Opal déco hexagonale blanc. Des meubles sur mesure ont été réalisés pour optimiser l'espace et satisfaire les envies du client.

Idéer för små vintage vitt en-suite badrum, med skåp i shakerstil, vita skåp, ett badkar i en alkov, en dusch i en alkov, en toalettstol med separat cisternkåpa, svart och vit kakel, keramikplattor, vita väggar, ett undermonterad handfat, bänkskiva i kvartsit, svart golv och dusch med skjutdörr

This project involved 2 bathrooms, one in front of the other. Both needed facelifts and more space. We ended up moving the wall to the right out to give the space (see the before photos!) This is the kids' bathroom, so we amped up the graphics and fun with a bold, but classic, floor tile; a blue vanity; mixed finishes; matte black plumbing fixtures; and pops of red and yellow.
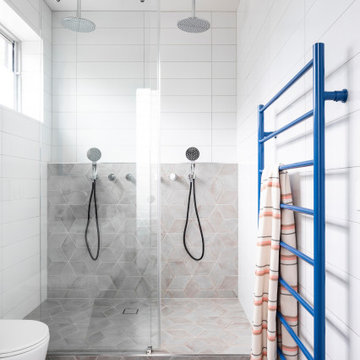
Our Armadale residence was a converted warehouse style home for a young adventurous family with a love of colour, travel, fashion and fun. With a brief of “artsy”, “cosmopolitan” and “colourful”, we created a bright modern home as the backdrop for our Client’s unique style and personality to shine. Incorporating kitchen, family bathroom, kids bathroom, master ensuite, powder-room, study, and other details throughout the home such as flooring and paint colours.
With furniture, wall-paper and styling by Simone Haag.
Construction: Hebden Kitchens and Bathrooms
Cabinetry: Precision Cabinets
Furniture / Styling: Simone Haag
Photography: Dylan James Photography
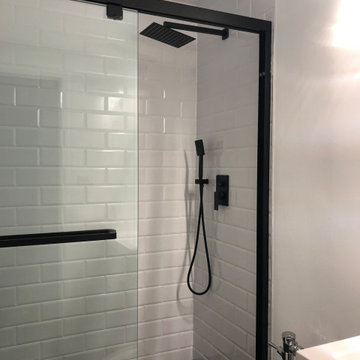
Inredning av ett modernt litet vit vitt badrum med dusch, med släta luckor, grå skåp, en dusch i en alkov, en toalettstol med hel cisternkåpa, vit kakel, tunnelbanekakel, vita väggar, klinkergolv i keramik, ett integrerad handfat, svart golv och dusch med skjutdörr
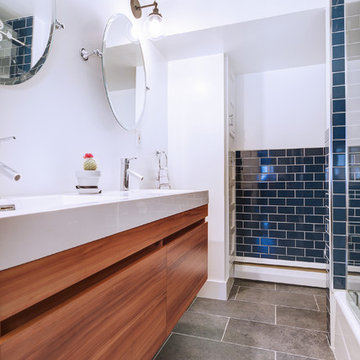
Sometimes its the contrast that makes the room, like here where we paid the sharp angles of the counter with the soft curves of the adjustable mirrors.
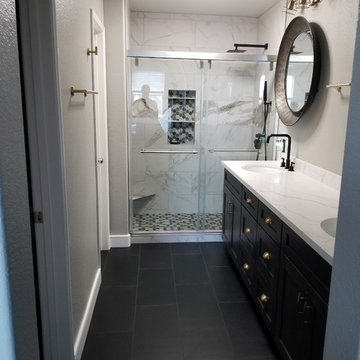
Complete Bathroom Remodel
Modern inredning av ett mellanstort vit vitt en-suite badrum, med skåp i shakerstil, skåp i mörkt trä, en öppen dusch, en toalettstol med separat cisternkåpa, grå väggar, klinkergolv i porslin, bänkskiva i kvartsit, svart golv och dusch med skjutdörr
Modern inredning av ett mellanstort vit vitt en-suite badrum, med skåp i shakerstil, skåp i mörkt trä, en öppen dusch, en toalettstol med separat cisternkåpa, grå väggar, klinkergolv i porslin, bänkskiva i kvartsit, svart golv och dusch med skjutdörr

Shoootin
Inredning av ett modernt beige beige badrum med dusch, med släta luckor, svarta skåp, en dusch i en alkov, en vägghängd toalettstol, vit kakel, tunnelbanekakel, vita väggar, mosaikgolv, ett fristående handfat, träbänkskiva, svart golv och dusch med skjutdörr
Inredning av ett modernt beige beige badrum med dusch, med släta luckor, svarta skåp, en dusch i en alkov, en vägghängd toalettstol, vit kakel, tunnelbanekakel, vita väggar, mosaikgolv, ett fristående handfat, träbänkskiva, svart golv och dusch med skjutdörr

modern Black and touch of brown bathroom with Asian Style
Inspiration för ett litet orientaliskt en-suite badrum, med möbel-liknande, skåp i mörkt trä, ett hörnbadkar, en kantlös dusch, en toalettstol med hel cisternkåpa, vit kakel, cementkakel, vita väggar, klinkergolv i keramik, ett fristående handfat, granitbänkskiva, svart golv och dusch med skjutdörr
Inspiration för ett litet orientaliskt en-suite badrum, med möbel-liknande, skåp i mörkt trä, ett hörnbadkar, en kantlös dusch, en toalettstol med hel cisternkåpa, vit kakel, cementkakel, vita väggar, klinkergolv i keramik, ett fristående handfat, granitbänkskiva, svart golv och dusch med skjutdörr

A bold statement and a warm welcome — that’s the tone our client set for this Guest Bathroom Renovation In Bucktown.
The blue labyrinth vanity wallpaper introduces a striking element to the room, boasting bold geometric patterns that elevates the overall design. Secret Silver tiles grace the shower wall, niche, and floor, creating a sophisticated atmosphere with its marble effect and contrasting tones. The gray-painted wall and white ceiling tie everything together to create the perfect balance without overwhelming the space.
The space is enhanced with the decorative accent of Newbury Glass Penny Mosaic in the shower floor, giving the bathroom an additional creative expression through its distinctive shape and color.
The Shadowbox mirror from Shades of Light features a sleek matte black finish, providing depth in the border for both aesthetic appeal and function. The Industrial Triangle Shade Three Light lights up the vanity, embodying industrial minimalism, making the room burst with light and style.
This guest bathroom brought our client's vision to life – a modern and inviting space that is functional at the same time.
Project designed by Chi Renovation & Design, a renowned renovation firm based in Skokie. We specialize in general contracting, kitchen and bath remodeling, and design & build services. We cater to the entire Chicago area and its surrounding suburbs, with emphasis on the North Side and North Shore regions. You'll find our work from the Loop through Lincoln Park, Skokie, Evanston, Wilmette, and all the way up to Lake Forest.
For more info about Chi Renovation & Design, click here: https://www.chirenovation.com/

Stylish bathroom project in Alexandria, VA with star pattern black and white porcelain tiles, free standing vanity, walk-in shower framed medicine cabinet and black metal shelf over the toilet. Small dated bathroom turned out such a chic space.

Modern inredning av ett mellanstort vit vitt badrum för barn, med skåp i shakerstil, grå skåp, ett platsbyggt badkar, en dusch/badkar-kombination, grå kakel, keramikplattor, grå väggar, klinkergolv i porslin, bänkskiva i kvarts, svart golv och dusch med skjutdörr

Removing interior bathroom wall created an open, bright space. All new materials, fixtures, and lighting make this look like a completely different space! Opting for a single sink vanity gives more usable counter space. Drawers vs cupboards yield more storage space. Instead of under-utilized closet space behind the door, I designed shelving behind doors and hamper pull-outs below, also in white oak. Best of all, the tiny shower is now built for two! The gorgeous handmade looking 4" tiles were individually set and niches were placed between the studs. Both hand-held and regular showerheads are installed. The two sided glass shower enclosure features a sliding door. A low shower curb keeps the water in. The 2'x4' dark grey floor is almost black and has a linen texture for interest. Matching mosaics were installed in the shower. New toilet, fresh white trim and pretty pale green freshen the space. The modern sconces and 42" square oak framed mirror brighten the space even more! All the hardware and fixtures are dark bronze in angular, chunky shapes.

Exempel på ett litet klassiskt vit vitt en-suite badrum, med släta luckor, vita skåp, en toalettstol med separat cisternkåpa, vit kakel, porslinskakel, vita väggar, vinylgolv, ett undermonterad handfat, bänkskiva i kvarts, svart golv och dusch med skjutdörr
1 947 foton på badrum, med svart golv och dusch med skjutdörr
1
