3 066 foton på badrum, med en dusch/badkar-kombination och stenkakel
Sortera efter:
Budget
Sortera efter:Populärt i dag
1 - 20 av 3 066 foton
Artikel 1 av 3

Photography by Mike Kelly
The tile company is EURO WEST.
Exempel på ett stort klassiskt badrum, med ett undermonterad handfat, vita skåp, stenkakel, grå väggar, ett badkar i en alkov, vit kakel, en dusch/badkar-kombination och luckor med infälld panel
Exempel på ett stort klassiskt badrum, med ett undermonterad handfat, vita skåp, stenkakel, grå väggar, ett badkar i en alkov, vit kakel, en dusch/badkar-kombination och luckor med infälld panel

Photos by Whit Preston
Architect: Cindy Black, Hello Kitchen
Klassisk inredning av ett badrum, med ett undermonterad handfat, vita skåp, ett undermonterat badkar, en dusch/badkar-kombination, grå kakel, stenkakel och släta luckor
Klassisk inredning av ett badrum, med ett undermonterad handfat, vita skåp, ett undermonterat badkar, en dusch/badkar-kombination, grå kakel, stenkakel och släta luckor

Exempel på ett litet klassiskt vit vitt badrum med dusch, med skåp i shakerstil, grå skåp, ett badkar i en alkov, en dusch/badkar-kombination, en toalettstol med hel cisternkåpa, grå kakel, stenkakel, grå väggar, marmorgolv, ett undermonterad handfat, bänkskiva i kvarts, vitt golv och dusch med gångjärnsdörr
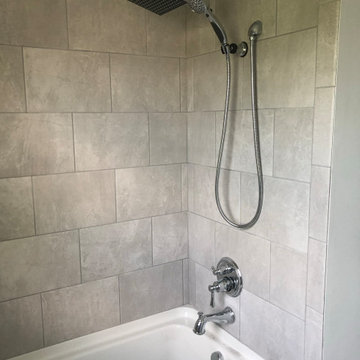
Inspiration för klassiska badrum, med en dusch/badkar-kombination, ett badkar i en alkov, beige kakel, stenkakel och med dusch som är öppen

The original Art Nouveau stained glass windows were a striking element of the room, and informed the dramatic choice of colour for the vanity and upper walls, in conjunction with the terrazzo flooring.
Photographer: David Russel
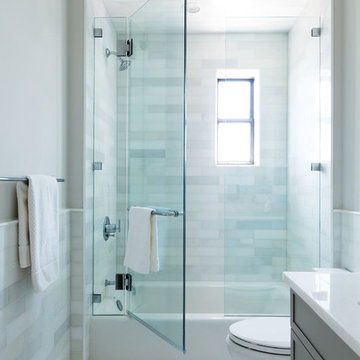
Inspiration för ett litet vintage vit vitt badrum med dusch, med bruna skåp, en dusch/badkar-kombination, en toalettstol med separat cisternkåpa, vit kakel, stenkakel, vita väggar, mosaikgolv, ett undermonterad handfat, vitt golv och dusch med gångjärnsdörr

A once small, cramped space has been turned into an elegant, spacious bathroom. We relocated most of the plumbing in order to rearrange the entire layout for a better-suited design. For additional space, which was important, we added in a large espresso-colored vanity and medicine cabinet. Light natural stone finishes and a light blue accent wall add a sophisticated contrast to the rich wood furnishings and are further complemented by the gorgeous freestanding pedestal bathtub and feminine shower curtains.
Designed by Chi Renovation & Design who serve Chicago and it's surrounding suburbs, with an emphasis on the North Side and North Shore. You'll find their work from the Loop through Humboldt Park, Skokie, Evanston, Wilmette, and all of the way up to Lake Forest.
For more about Chi Renovation & Design, click here: https://www.chirenovation.com/
To learn more about this project, click here: https://www.chirenovation.com/portfolio/lincoln-park-bath/

A double vanity painted in a deep dusty navy blue with a mirror to match. Love the pair of nickel wall lights here and the Leroy Brooks taps. Marble countertop and floor tiles.

Renovated bathroom "After" photo of a gut renovation of a 1960's apartment on Central Park West, New York
Photo: Elizabeth Dooley
Exempel på ett litet klassiskt badrum med dusch, med luckor med infälld panel, vita skåp, ett badkar i en alkov, en dusch/badkar-kombination, grå kakel, stenkakel, grå väggar, mosaikgolv och ett piedestal handfat
Exempel på ett litet klassiskt badrum med dusch, med luckor med infälld panel, vita skåp, ett badkar i en alkov, en dusch/badkar-kombination, grå kakel, stenkakel, grå väggar, mosaikgolv och ett piedestal handfat
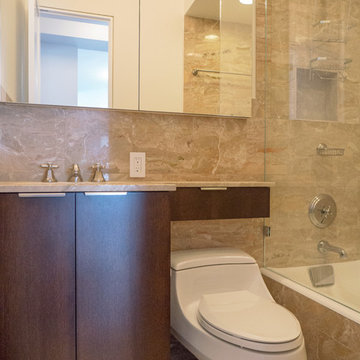
A partial renovation of the bathroom brought tremendous results. We pulled the vanity out in the bath and replaced it with one of our signature custom space saving vanities with recessed toilet paper holder and storage cabinet over the toilet. We also added a Robern medicine cabinet with much more storage, much needed electrical outlets, and enclosed the tub / shower in glass.
Design Tip: By leaving the existing stone tiles and fixtures in place, we were able to conserve budget and apply it to the high-end finishes in the amazing open kitchen and living room transformation.
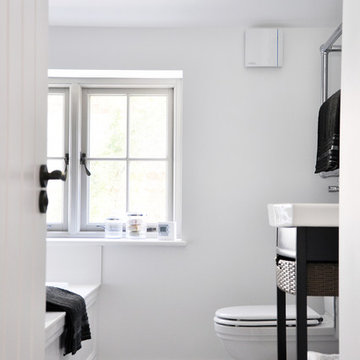
Martin Lewis Photography
Inredning av ett klassiskt mellanstort badrum med dusch, med ett piedestal handfat, möbel-liknande, skåp i mörkt trä, ett badkar i en alkov, en dusch/badkar-kombination, en toalettstol med hel cisternkåpa, grå kakel, stenkakel, vita väggar och marmorgolv
Inredning av ett klassiskt mellanstort badrum med dusch, med ett piedestal handfat, möbel-liknande, skåp i mörkt trä, ett badkar i en alkov, en dusch/badkar-kombination, en toalettstol med hel cisternkåpa, grå kakel, stenkakel, vita väggar och marmorgolv

Bruce Starrenburg
Idéer för mellanstora vintage en-suite badrum, med ett integrerad handfat, släta luckor, svarta skåp, bänkskiva i akrylsten, ett badkar i en alkov, en dusch/badkar-kombination, en toalettstol med hel cisternkåpa, vit kakel, stenkakel, vita väggar och marmorgolv
Idéer för mellanstora vintage en-suite badrum, med ett integrerad handfat, släta luckor, svarta skåp, bänkskiva i akrylsten, ett badkar i en alkov, en dusch/badkar-kombination, en toalettstol med hel cisternkåpa, vit kakel, stenkakel, vita väggar och marmorgolv
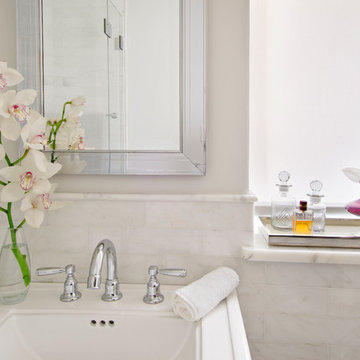
My team took a fresh approach to traditional style in this home. Inspired by fresh cut blossoms and a crisp palette, we transformed the space with airy elegance. Exquisite natural stones and antique silhouettes coupled with chalky white hues created an understated elegance as romantic as a love poem.

Modern bathroom with glazed brick tile shower and custom tiled tub front in stone mosaic. Features wall mounted vanity with custom mirror and sconce installation. Complete with roman clay plaster wall & ceiling paint for a subtle texture.

PB Teen bedroom, featuring Coco Crystal large pendant chandelier, Wayfair leaning mirrors, Restoration Hardware and Wisteria Peony wall art. Bathroom features Cambridge plumbing and claw foot slipper cooking bathtub, Ferguson plumbing fixtures, 4-panel frosted glass bard door, and magnolia weave white carrerrea marble floor and wall tile.
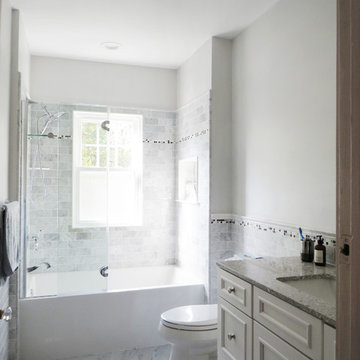
Idéer för små vintage grått badrum med dusch, med möbel-liknande, vita skåp, ett badkar i en alkov, en dusch/badkar-kombination, en toalettstol med hel cisternkåpa, grå kakel, stenkakel, vita väggar, klinkergolv i porslin, ett undermonterad handfat, bänkskiva i kvarts, grått golv och dusch med gångjärnsdörr
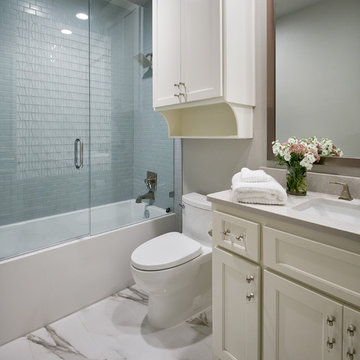
Porcelain tile floors and stone tile walls add a relaxing and luxurious element to this guest bathroom.
Design: Wesley-Wayne Interiors
Photo: Stephen Karlisch
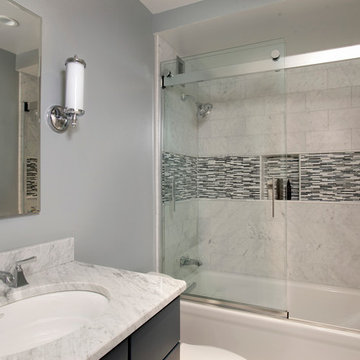
Sophisticated Carrara marble bathroom. Kohler's Memoirs collection was used for all the faucets and fixtures. The new Choreograph grab bar looks like a barre and also doubles as a soap/shampoo rail. Carrara marble 6" x 12" tiles on the wall, 3" x 12" herringbone pattern on the floor and a single slab on the vanity. Sea salt oval cast iron sink.
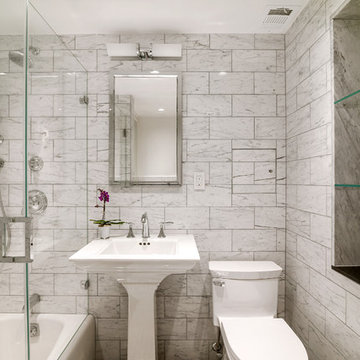
Photo of a traditional bathroom in New York City
Photo: Elizabeth Dooley
Idéer för att renovera ett litet vintage badrum med dusch, med ett badkar i en alkov, en dusch/badkar-kombination, en toalettstol med separat cisternkåpa, grå kakel, stenkakel, grå väggar och ett piedestal handfat
Idéer för att renovera ett litet vintage badrum med dusch, med ett badkar i en alkov, en dusch/badkar-kombination, en toalettstol med separat cisternkåpa, grå kakel, stenkakel, grå väggar och ett piedestal handfat

Karen Walson, NCIDQ 617-308-2789
This was a bath renovation for a client who owned a 1890's house. The walls were out of square and the floor had a 3" slope. So we had a lot of work to do to make it look this good! White carrera 3" x 6" subway tile, penny floor tile, white carrera countertop and backsplash
3 066 foton på badrum, med en dusch/badkar-kombination och stenkakel
1
