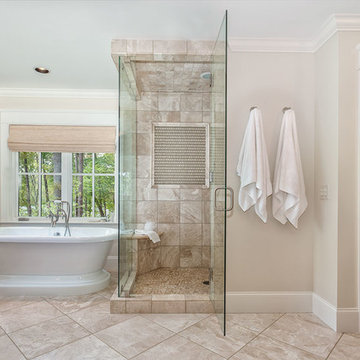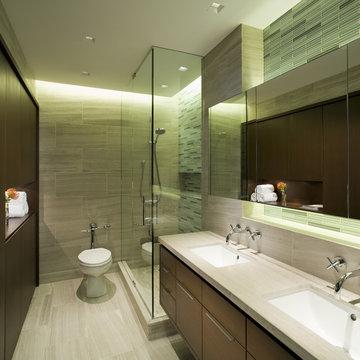21 303 foton på badrum, med skåp i mörkt trä och en hörndusch
Sortera efter:Populärt i dag
1 - 20 av 21 303 foton

Inredning av ett klassiskt mycket stort en-suite badrum, med skåp i shakerstil, skåp i mörkt trä, ett fristående badkar, en hörndusch, grå kakel, vit kakel, marmorkakel, vita väggar, marmorgolv, ett undermonterad handfat, marmorbänkskiva, vitt golv och dusch med gångjärnsdörr

Two different accent tiles make a statement and add a pop of color against the large white wall tiles in the custom shower. Frameless glass creates a custom and modern feel to the space.
This small powder bath lacked interest and was quite dark despite having a window.
We added white horizontal tongue & groove on the lower portion of the room with a warm graphic wallpaper above.
A custom white cabinet with a waterfall grey and white granite counter gave the vanity some personality.
New crown molding, window casings, taller baseboards and white wood blinds made impact to the small room.
We also installed a modern pendant light and a rustic oval mirror which adds character to the space.
BEFORE
Though this bathroom had a good layout, everything was just really outdated. We added tile from floor to ceiling for a spa like feel. We kept the color palette neutral and timeless. The dark cheery cabinet was elegantly finished with crystal knobs and a cararra marble countertop.
AFTER
AFTER
BEFORE
There was an underutilized corner between the vanity and the shower that was basically wasted space.
To give the corner a purpose, we added a make-up vanity in white with a custom made stool.
Oversized subway tiles were added to the shower, along with a rain shower head, for a clean and timeless look. We also added a new frosted glass door to the walk-in closet to let the light in.
BEFORE
These beautiful oval pivot mirrors are not only functional but also showcase the cararra marble on the wall. Unique glass pendants are a dramatic addition to the space as is the ikat wallpaper in the WC. To finish out the vanity space we added a shallow white upper cabinet for additional storage.
BEFORE
AFTER
AFTER
The best part of this remodel? Tearing out the awful, dated carpet! We chose porcelain tile with the look of hardwoods for a more functional and modern space.
Curtains soften the corner while creating privacy and framing the soaking tub.
Photo Credit: Holland Photography - Cory Holland - HollandPhotography.biz

Exempel på ett mellanstort modernt beige beige en-suite badrum, med släta luckor, skåp i mörkt trä, ett fristående badkar, en hörndusch, beige väggar, klinkergolv i porslin, ett undermonterad handfat, beiget golv och dusch med gångjärnsdörr

Inspiration för ett stort 50 tals vit vitt en-suite badrum, med släta luckor, skåp i mörkt trä, ett japanskt badkar, en hörndusch, en toalettstol med separat cisternkåpa, blå kakel, porslinskakel, vita väggar, klinkergolv i porslin, ett undermonterad handfat, bänkskiva i kvartsit, grått golv och dusch med gångjärnsdörr

These homeowners have been living in their house for a few years and wanted to add some life to their space. Their main goal was to create a modern feel for their kitchen and bathroom. They had a wall between the kitchen and living room that made both rooms feel small and confined. We removed the wall creating a lot more space in the house and the bathroom is something the homeowners loved to brag about because of how well it turned out!

To create a luxurious showering experience and as though you were being bathed by rain from the clouds high above, a large 16 inch rain shower was set up inside the skylight well.
Photography by Paul Linnebach

Bild på ett vintage en-suite badrum, med luckor med infälld panel, skåp i mörkt trä, ett fristående badkar, en hörndusch, vit kakel, grå väggar, ett undermonterad handfat, vitt golv och dusch med gångjärnsdörr

Foto på ett mellanstort rustikt badrum med dusch, med skåp i shakerstil, skåp i mörkt trä, en hörndusch, en toalettstol med separat cisternkåpa, beige väggar, klinkergolv i porslin, granitbänkskiva, brun kakel, flerfärgad kakel och stenkakel

Traditional style bathroom with cherry shaker vanity with double undermount sinks, marble counters, three wall aclove tub, porcelain tile, glass walk in shower, and tile floors.

Hiding hair dryer and brushes in this grooming pull out cabinet with electrical on the inside to keep cords nice and neat!
Inredning av ett klassiskt mellanstort en-suite badrum, med skåp i shakerstil, skåp i mörkt trä, ett fristående badkar, en hörndusch, en toalettstol med separat cisternkåpa, grå kakel, porslinskakel, grå väggar, klinkergolv i porslin, ett undermonterad handfat och bänkskiva i kvarts
Inredning av ett klassiskt mellanstort en-suite badrum, med skåp i shakerstil, skåp i mörkt trä, ett fristående badkar, en hörndusch, en toalettstol med separat cisternkåpa, grå kakel, porslinskakel, grå väggar, klinkergolv i porslin, ett undermonterad handfat och bänkskiva i kvarts

an existing bathroom in the basement lacked character and light. By expanding the bath and adding windows, the bathroom can now accommodate multiple guests staying in the bunk room.
WoodStone Inc, General Contractor
Home Interiors, Cortney McDougal, Interior Design
Draper White Photography

This Zen minimalist master bathroom was designed to be a soothing space to relax, soak, and restore. Clean lines and natural textures keep the room refreshingly simple.
Designer: Fumiko Faiman, Photographer: Jeri Koegel

Photography by David Duncan Livingston
Inspiration för lantliga vitt en-suite badrum, med släta luckor, skåp i mörkt trä, en hörndusch, en toalettstol med separat cisternkåpa, vit kakel, tunnelbanekakel, vita väggar, ett undermonterad handfat, grått golv och dusch med gångjärnsdörr
Inspiration för lantliga vitt en-suite badrum, med släta luckor, skåp i mörkt trä, en hörndusch, en toalettstol med separat cisternkåpa, vit kakel, tunnelbanekakel, vita väggar, ett undermonterad handfat, grått golv och dusch med gångjärnsdörr
Bild på ett litet funkis badrum med dusch, med släta luckor, skåp i mörkt trä, en hörndusch, en toalettstol med separat cisternkåpa, grå kakel, porslinskakel, vita väggar, klinkergolv i porslin, ett undermonterad handfat, bänkskiva i akrylsten, grått golv och dusch med gångjärnsdörr

DEANE Inc's beautiful custom master bathroom, complete with custom cabinetry and custom flooring. Double vanity with lots of space on the counter as well as in drawers. Large mirror and both hanging and recessed lighting, creating more space throughout.

Idéer för att renovera ett stort vintage en-suite badrum, med luckor med profilerade fronter, skåp i mörkt trä, ett fristående badkar, en hörndusch, beige kakel, porslinskakel, ett undermonterad handfat, marmorbänkskiva, beige väggar och klinkergolv i porslin

An original overhead soffit, tile countertops, fluorescent lights and oak cabinets were all removed to create a modern, spa-inspired master bathroom. Color inspiration came from the nearby ocean and was juxtaposed with a custom, expresso-stained vanity, white quartz countertops and new plumbing fixtures.
Sources:
Wall Paint - Sherwin-Williams, Tide Water @ 120%
Faucet - Hans Grohe
Tub Deck Set - Hans Grohe
Sink - Kohler
Ceramic Field Tile - Lanka Tile
Glass Accent Tile - G&G Tile
Shower Floor/Niche Tile - AKDO
Floor Tile - Emser
Countertops, shower & tub deck, niche and pony wall cap - Caesarstone
Bathroom Scone - George Kovacs
Cabinet Hardware - Atlas
Medicine Cabinet - Restoration Hardware
Photographer - Robert Morning Photography
---
Project designed by Pasadena interior design studio Soul Interiors Design. They serve Pasadena, San Marino, La Cañada Flintridge, Sierra Madre, Altadena, and surrounding areas.
---
For more about Soul Interiors Design, click here: https://www.soulinteriorsdesign.com/

The design of the bathrooms achieves the look and feel of a luxury hotel with functionality and comfort for daily enjoyment.
Inspiration för ett funkis en-suite badrum, med ett undermonterad handfat, släta luckor, skåp i mörkt trä, en hörndusch, en toalettstol med hel cisternkåpa, grå kakel och grå väggar
Inspiration för ett funkis en-suite badrum, med ett undermonterad handfat, släta luckor, skåp i mörkt trä, en hörndusch, en toalettstol med hel cisternkåpa, grå kakel och grå väggar

Idéer för ett klassiskt vit badrum, med luckor med profilerade fronter, skåp i mörkt trä, ett platsbyggt badkar, en hörndusch, vit kakel, vita väggar, ett undermonterad handfat, vitt golv och dusch med gångjärnsdörr

Foto på ett stort vintage orange en-suite badrum, med luckor med upphöjd panel, skåp i mörkt trä, ett badkar med tassar, en hörndusch, grå kakel, marmorkakel, bruna väggar, marmorgolv, ett undermonterad handfat, bänkskiva i onyx, grått golv och dusch med gångjärnsdörr
21 303 foton på badrum, med skåp i mörkt trä och en hörndusch
1