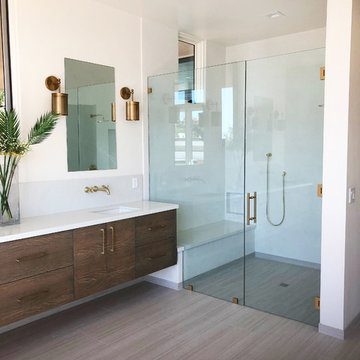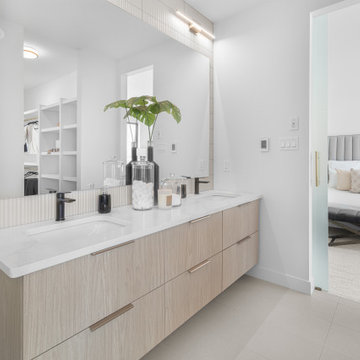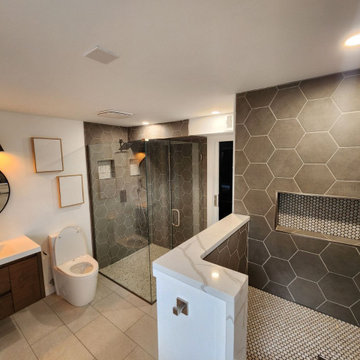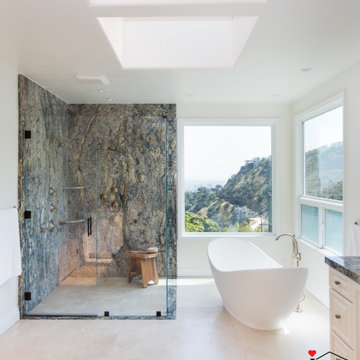12 955 foton på badrum, med en kantlös dusch och en toalettstol med hel cisternkåpa
Sortera efter:
Budget
Sortera efter:Populärt i dag
1 - 20 av 12 955 foton
Artikel 1 av 3

This brownstone, located in Harlem, consists of five stories which had been duplexed to create a two story rental unit and a 3 story home for the owners. The owner hired us to do a modern renovation of their home and rear garden. The garden was under utilized, barely visible from the interior and could only be accessed via a small steel stair at the rear of the second floor. We enlarged the owner’s home to include the rear third of the floor below which had walk out access to the garden. The additional square footage became a new family room connected to the living room and kitchen on the floor above via a double height space and a new sculptural stair. The rear facade was completely restructured to allow us to install a wall to wall two story window and door system within the new double height space creating a connection not only between the two floors but with the outside. The garden itself was terraced into two levels, the bottom level of which is directly accessed from the new family room space, the upper level accessed via a few stone clad steps. The upper level of the garden features a playful interplay of stone pavers with wood decking adjacent to a large seating area and a new planting bed. Wet bar cabinetry at the family room level is mirrored by an outside cabinetry/grill configuration as another way to visually tie inside to out. The second floor features the dining room, kitchen and living room in a large open space. Wall to wall builtins from the front to the rear transition from storage to dining display to kitchen; ending at an open shelf display with a fireplace feature in the base. The third floor serves as the children’s floor with two bedrooms and two ensuite baths. The fourth floor is a master suite with a large bedroom and a large bathroom bridged by a walnut clad hall that conceals a closet system and features a built in desk. The master bath consists of a tiled partition wall dividing the space to create a large walkthrough shower for two on one side and showcasing a free standing tub on the other. The house is full of custom modern details such as the recessed, lit handrail at the house’s main stair, floor to ceiling glass partitions separating the halls from the stairs and a whimsical builtin bench in the entry.

Mountain View Modern master bath with curbless shower, bamboo cabinets and double trough sink.
Green Heath Ceramics tile on shower wall, also in shower niche (reflected in mirror)
Exposed beams and skylight in ceiling.
Photography: Mark Pinkerton VI360

Beverly Hills Complete Home Remodeling. Master Bathroom Remodel
Idéer för ett stort modernt vit en-suite badrum, med luckor med profilerade fronter, skåp i mellenmörkt trä, en kantlös dusch, en toalettstol med hel cisternkåpa, vit kakel, keramikplattor, vita väggar, klinkergolv i keramik, ett nedsänkt handfat, bänkskiva i kvarts, grått golv och dusch med gångjärnsdörr
Idéer för ett stort modernt vit en-suite badrum, med luckor med profilerade fronter, skåp i mellenmörkt trä, en kantlös dusch, en toalettstol med hel cisternkåpa, vit kakel, keramikplattor, vita väggar, klinkergolv i keramik, ett nedsänkt handfat, bänkskiva i kvarts, grått golv och dusch med gångjärnsdörr

Photo by Molly Winters
Inspiration för ett litet vintage grå grått badrum, med skåp i shakerstil, blå skåp, en kantlös dusch, en toalettstol med hel cisternkåpa, grå kakel, marmorkakel, marmorgolv, ett undermonterad handfat, marmorbänkskiva, grått golv och dusch med gångjärnsdörr
Inspiration för ett litet vintage grå grått badrum, med skåp i shakerstil, blå skåp, en kantlös dusch, en toalettstol med hel cisternkåpa, grå kakel, marmorkakel, marmorgolv, ett undermonterad handfat, marmorbänkskiva, grått golv och dusch med gångjärnsdörr

A full Corian shower in bright white ensures that this small bathroom will never feel cramped. A recessed niche with back-lighting is a fun way to add an accent detail within the shower. The niche lighting can also act as a night light for guests that are sleeping in the main basement space.
Photos by Spacecrafting Photography

Exempel på ett mellanstort modernt en-suite badrum, med släta luckor, skåp i mörkt trä, en kantlös dusch, en toalettstol med hel cisternkåpa, grå kakel, vita väggar, betonggolv och ett undermonterad handfat

Ryan Gamma Photography
Foto på ett stort funkis vit en-suite badrum, med ett undermonterad handfat, släta luckor, skåp i mellenmörkt trä, bänkskiva i kvarts, ett fristående badkar, vita väggar, betonggolv, en kantlös dusch, en toalettstol med hel cisternkåpa, grått golv, vit kakel, porslinskakel och med dusch som är öppen
Foto på ett stort funkis vit en-suite badrum, med ett undermonterad handfat, släta luckor, skåp i mellenmörkt trä, bänkskiva i kvarts, ett fristående badkar, vita väggar, betonggolv, en kantlös dusch, en toalettstol med hel cisternkåpa, grått golv, vit kakel, porslinskakel och med dusch som är öppen

Foto på ett mellanstort funkis vit en-suite badrum, med släta luckor, beige skåp, ett fristående badkar, en kantlös dusch, en toalettstol med hel cisternkåpa, vita väggar, cementgolv, ett undermonterad handfat, marmorbänkskiva, grått golv och med dusch som är öppen

The master bath has beautiful details from the rift cut white oak inset cabinetry, to the mushroom colored quartz countertops, to the brass sconce lighting and plumbing... it creates a serene oasis right off the master.

Inredning av ett modernt stort vit vitt en-suite badrum, med släta luckor, skåp i mellenmörkt trä, ett fristående badkar, en kantlös dusch, en toalettstol med hel cisternkåpa, vita väggar, klinkergolv i porslin, ett undermonterad handfat, bänkskiva i kvarts, vitt golv och dusch med gångjärnsdörr

Our clients owned a secondary home in Bellevue and decided to do a major renovation as the family wanted to make this their main residence. A decision was made to add 3 bedrooms and an expanded large kitchen to the property. The homeowners were in love with whites and grays, and their idea was to create a soft modern look with transitional elements.
We designed the kitchen layout to capitalize on the view and to meet all of the homeowners requirements. Large open plan kitchen lets in plenty of natural light and lots of space for their 3 boys to run around. We redesigned all the bathrooms, helped the clients with selection of all the finishes, materials, and fixtures for their new home.

How cool is this? We designed a pull-out tower, in three sections, beside "her" sink, to give the homeowner handy access for her make-up and hair care routine. We even installed the mirror exactly for her height! The sides of the pull-out were done in metal, to maximize the interior width of the shelves, and we even customized it so that the widest items she wanted to store in here would fit on these shelves!

A small bathroom is given a clean, bright, and contemporary look. Storage was key to this design, so we made sure to give our clients plenty of hidden space throughout the room. We installed a full-height linen closet which, thanks to the pull-out shelves, stays conveniently tucked away as well as vanity with U-shaped drawers, perfect for storing smaller items.
The shower also provides our clients with storage opportunity, with two large shower niches - one with four built-in glass shelves. For a bit of sparkle and contrast to the all-white interior, we added a copper glass tile accent to the second niche.
Designed by Chi Renovation & Design who serve Chicago and it's surrounding suburbs, with an emphasis on the North Side and North Shore. You'll find their work from the Loop through Lincoln Park, Skokie, Evanston, and all of the way up to Lake Forest.
For more about Chi Renovation & Design, click here: https://www.chirenovation.com/
To learn more about this project, click here: https://www.chirenovation.com/portfolio/northshore-bathroom-renovation/

Inspiration för stora moderna en-suite badrum, med släta luckor, skåp i mellenmörkt trä, vita väggar, ett fristående handfat, beige kakel, stickkakel, bänkskiva i kvarts, ett fristående badkar, en kantlös dusch, en toalettstol med hel cisternkåpa, marmorgolv, vitt golv och med dusch som är öppen

This contemporary master bathroom has all the elements of a roman bath—it’s beautiful, serene and decadent. Double showers and a partially sunken Jacuzzi add to its’ functionality.
The glass shower enclosure bridges the full height of the angled ceilings—120” h. The floor of the bathroom and shower are on the same plane which eliminates that pesky shower curb. The linear drain is understated and cool.
Andrew McKinney Photography

Marco Ricca
Bild på ett funkis badrum, med ett integrerad handfat, släta luckor, vita skåp, en kantlös dusch, en toalettstol med hel cisternkåpa och vita väggar
Bild på ett funkis badrum, med ett integrerad handfat, släta luckor, vita skåp, en kantlös dusch, en toalettstol med hel cisternkåpa och vita väggar

Modern floating double vanity in rift white oak with a lightly veined quartz countertop. Walk in shower with linear drain and linear niche.
Inspiration för ett mellanstort funkis vit vitt en-suite badrum, med släta luckor, skåp i ljust trä, ett fristående badkar, en kantlös dusch, en toalettstol med hel cisternkåpa, vit kakel, porslinskakel, vita väggar, klinkergolv i porslin, ett undermonterad handfat, bänkskiva i kvarts, beiget golv och dusch med gångjärnsdörr
Inspiration för ett mellanstort funkis vit vitt en-suite badrum, med släta luckor, skåp i ljust trä, ett fristående badkar, en kantlös dusch, en toalettstol med hel cisternkåpa, vit kakel, porslinskakel, vita väggar, klinkergolv i porslin, ett undermonterad handfat, bänkskiva i kvarts, beiget golv och dusch med gångjärnsdörr

Inredning av ett modernt mellanstort vit vitt badrum, med bruna skåp, en kantlös dusch, en toalettstol med hel cisternkåpa, grå kakel, cementkakel, klinkergolv i keramik, bänkskiva i kvarts, grått golv och dusch med gångjärnsdörr

Medelhavsstil inredning av ett stort flerfärgad flerfärgat en-suite badrum, med luckor med profilerade fronter, beige skåp, ett fristående badkar, en kantlös dusch, en toalettstol med hel cisternkåpa, flerfärgad kakel, stenhäll, vita väggar, travertin golv, ett nedsänkt handfat, granitbänkskiva, beiget golv och dusch med gångjärnsdörr

Zellige tile is usually a natural hand formed kiln fired clay tile, this multi-tonal beige tile is exactly that. Beautifully laid in this walk in door less shower, this tile is the simple "theme" of this warm cream guest bath. We also love the pub style metal framed mirror and streamlined lighting that provide a focal accent to this bathroom.
12 955 foton på badrum, med en kantlös dusch och en toalettstol med hel cisternkåpa
1
