18 341 foton på badrum, med en toalettstol med hel cisternkåpa och med dusch som är öppen
Sortera efter:
Budget
Sortera efter:Populärt i dag
21 - 40 av 18 341 foton
Artikel 1 av 3

Inspiration för små moderna vitt badrum med dusch, med grå skåp, ett badkar i en alkov, en öppen dusch, en toalettstol med hel cisternkåpa, vit kakel, porslinskakel, klinkergolv i porslin, bänkskiva i akrylsten, svart golv, med dusch som är öppen, ett integrerad handfat och släta luckor

Modern bathroom remodel with open shower and tub area
Idéer för ett stort klassiskt vit badrum, med vita skåp, ett fristående badkar, våtrum, en toalettstol med hel cisternkåpa, vit kakel, marmorkakel, vita väggar, klinkergolv i porslin, ett undermonterad handfat, marmorbänkskiva, med dusch som är öppen och släta luckor
Idéer för ett stort klassiskt vit badrum, med vita skåp, ett fristående badkar, våtrum, en toalettstol med hel cisternkåpa, vit kakel, marmorkakel, vita väggar, klinkergolv i porslin, ett undermonterad handfat, marmorbänkskiva, med dusch som är öppen och släta luckor

Idéer för att renovera ett litet funkis svart svart badrum, med släta luckor, svarta skåp, en öppen dusch, en toalettstol med hel cisternkåpa, vit kakel, tunnelbanekakel, vita väggar, ett fristående handfat, vitt golv och med dusch som är öppen

Master Bathroom - Demo'd complete bathroom. Installed Large soaking tub, subway tile to the ceiling, two new rain glass windows, custom smokehouse cabinets, Quartz counter tops and all new chrome fixtures.

An Architect's bathroom added to the top floor of a beautiful home. Clean lines and cool colors are employed to create a perfect balance of soft and hard. Tile work and cabinetry provide great contrast and ground the space.
Photographer: Dean Birinyi

Our recent project in De Beauvoir, Hackney's bathroom.
Solid cast concrete sink, marble floors and polished concrete walls.
Photo: Ben Waterhouse
Idéer för ett mellanstort industriellt badrum, med ett fristående badkar, en öppen dusch, vita väggar, marmorgolv, vita skåp, en toalettstol med hel cisternkåpa, ett avlångt handfat, marmorbänkskiva, flerfärgat golv och med dusch som är öppen
Idéer för ett mellanstort industriellt badrum, med ett fristående badkar, en öppen dusch, vita väggar, marmorgolv, vita skåp, en toalettstol med hel cisternkåpa, ett avlångt handfat, marmorbänkskiva, flerfärgat golv och med dusch som är öppen

Inredning av ett modernt litet badrum med dusch, med släta luckor, bruna skåp, ett platsbyggt badkar, en dusch/badkar-kombination, en toalettstol med hel cisternkåpa, grön kakel, glaskakel, grå väggar, klinkergolv i keramik, ett nedsänkt handfat, bänkskiva i kvartsit, svart golv och med dusch som är öppen

Custom floating vanity housed in captivating emerald green wall tiles
Idéer för att renovera ett stort funkis flerfärgad flerfärgat en-suite badrum, med svarta skåp, ett fristående badkar, en dusch i en alkov, en toalettstol med hel cisternkåpa, keramikplattor, gröna väggar, ett fristående handfat, bänkskiva i kvarts, flerfärgat golv och med dusch som är öppen
Idéer för att renovera ett stort funkis flerfärgad flerfärgat en-suite badrum, med svarta skåp, ett fristående badkar, en dusch i en alkov, en toalettstol med hel cisternkåpa, keramikplattor, gröna väggar, ett fristående handfat, bänkskiva i kvarts, flerfärgat golv och med dusch som är öppen

This new build architectural gem required a sensitive approach to balance the strong modernist language with the personal, emotive feel desired by the clients.
Taking inspiration from the California MCM aesthetic, we added bold colour blocking, interesting textiles and patterns, and eclectic lighting to soften the glazing, crisp detailing and linear forms. With a focus on juxtaposition and contrast, we played with the ‘mix’; utilising a blend of new & vintage pieces, differing shapes & textures, and touches of whimsy for a lived in feel.
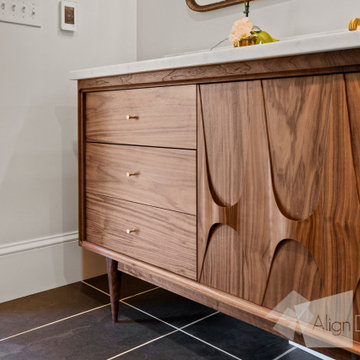
Custom, walnut vanities with bentwood details were the inspiration for this primary bathroom.
By removing an unused whirlpool tub, and trading out a bulky closet for a gorgeous, custom wardrobe, the clunky bathroom opened up a whole new world for the owners.
Terazzo tiles in the shower and funky lighting add to the Mid Century vibe.
In floor heating sealed the deal for the owners and their sweet Pug who loves to lay in the room all day.

From Attic to Awesome
Many of the classic Tudor homes in Minneapolis are defined as 1 ½ stories. The ½ story is actually an attic; a space just below the roof and with a rough floor often used for storage and little more. The owners were looking to turn their attic into about 900 sq. ft. of functional living/bedroom space with a big bath, perfect for hosting overnight guests.
This was a challenging project, considering the plan called for raising the roof and adding two large shed dormers. A structural engineer was consulted, and the appropriate construction measures were taken to address the support necessary from below, passing the required stringent building codes.
The remodeling project took about four months and began with reframing many of the roof support elements and adding closed cell spray foam insulation throughout to make the space warm and watertight during cold Minnesota winters, as well as cool in the summer.
You enter the room using a stairway enclosed with a white railing that offers a feeling of openness while providing a high degree of safety. A short hallway leading to the living area features white cabinets with shaker style flat panel doors – a design element repeated in the bath. Four pairs of South facing windows above the cabinets let in lots of South sunlight all year long.
The 130 sq. ft. bath features soaking tub and open shower room with floor-to-ceiling 2-inch porcelain tiling. The custom heated floor and one wall is constructed using beautiful natural stone. The shower room floor is also the shower’s drain, giving this room an open feeling while providing the ultimate functionality. The other half of the bath consists of a toilet and pedestal sink flanked by two white shaker style cabinets with Granite countertops. A big skylight over the tub and another north facing window brightens this room and highlights the tiling with a shade of green that’s pleasing to the eye.
The rest of the remodeling project is simply a large open living/bedroom space. Perhaps the most interesting feature of the room is the way the roof ties into the ceiling at many angles – a necessity because of the way the home was originally constructed. The before and after photos show how the construction method included the maximum amount of interior space, leaving the room without the “cramped” feeling too often associated with this kind of remodeling project.
Another big feature of this space can be found in the use of skylights. A total of six skylights – in addition to eight South-facing windows – make this area warm and bright during the many months of winter when sunlight in Minnesota comes at a premium.
The main living area offers several flexible design options, with space that can be used with bedroom and/or living room furniture with cozy areas for reading and entertainment. Recessed lighting on dimmers throughout the space balances daylight with room light for just the right atmosphere.
The space is now ready for decorating with original artwork and furnishings. How would you furnish this space?

Modern scandinavian inspired powder room. Features, encaustic patterned floor tiles, white tiles and chrome taps.
Idéer för att renovera ett mellanstort maritimt vit vitt badrum, med släta luckor, gröna skåp, en toalettstol med hel cisternkåpa, vit kakel, porslinskakel, vita väggar, klinkergolv i porslin, bänkskiva i kvarts, grått golv och med dusch som är öppen
Idéer för att renovera ett mellanstort maritimt vit vitt badrum, med släta luckor, gröna skåp, en toalettstol med hel cisternkåpa, vit kakel, porslinskakel, vita väggar, klinkergolv i porslin, bänkskiva i kvarts, grått golv och med dusch som är öppen
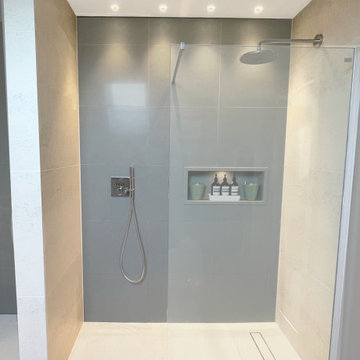
Shower products can be stored on a recessed shelf in the wall of the shower. Both the floor and the wall are covered with cream ceramic tiles. The accent wall has grey tiles. A hand-held shower is conveniently located for ease of cleaning.

This retro bathroom pays homage to the original home while giving it a modern twist.
Inspiration för små retro vitt badrum för barn, med släta luckor, skåp i mellenmörkt trä, en toalettstol med hel cisternkåpa, grön kakel, porslinskakel, ett undermonterad handfat, bänkskiva i kvarts, grått golv, ett badkar i en alkov, en dusch/badkar-kombination, vita väggar, klinkergolv i porslin och med dusch som är öppen
Inspiration för små retro vitt badrum för barn, med släta luckor, skåp i mellenmörkt trä, en toalettstol med hel cisternkåpa, grön kakel, porslinskakel, ett undermonterad handfat, bänkskiva i kvarts, grått golv, ett badkar i en alkov, en dusch/badkar-kombination, vita väggar, klinkergolv i porslin och med dusch som är öppen
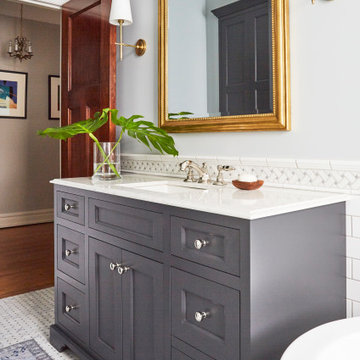
Download our free ebook, Creating the Ideal Kitchen. DOWNLOAD NOW
This master bath remodel is the cat's meow for more than one reason! The materials in the room are soothing and give a nice vintage vibe in keeping with the rest of the home. We completed a kitchen remodel for this client a few years’ ago and were delighted when she contacted us for help with her master bath!
The bathroom was fine but was lacking in interesting design elements, and the shower was very small. We started by eliminating the shower curb which allowed us to enlarge the footprint of the shower all the way to the edge of the bathtub, creating a modified wet room. The shower is pitched toward a linear drain so the water stays in the shower. A glass divider allows for the light from the window to expand into the room, while a freestanding tub adds a spa like feel.
The radiator was removed and both heated flooring and a towel warmer were added to provide heat. Since the unit is on the top floor in a multi-unit building it shares some of the heat from the floors below, so this was a great solution for the space.
The custom vanity includes a spot for storing styling tools and a new built in linen cabinet provides plenty of the storage. The doors at the top of the linen cabinet open to stow away towels and other personal care products, and are lighted to ensure everything is easy to find. The doors below are false doors that disguise a hidden storage area. The hidden storage area features a custom litterbox pull out for the homeowner’s cat! Her kitty enters through the cutout, and the pull out drawer allows for easy clean ups.
The materials in the room – white and gray marble, charcoal blue cabinetry and gold accents – have a vintage vibe in keeping with the rest of the home. Polished nickel fixtures and hardware add sparkle, while colorful artwork adds some life to the space.

Bathrooms by Oldham were engaged by Judith & Frank to redesign their main bathroom and their downstairs powder room.
We provided the upstairs bathroom with a new layout creating flow and functionality with a walk in shower. Custom joinery added the much needed storage and an in-wall cistern created more space.
In the powder room downstairs we offset a wall hung basin and in-wall cistern to create space in the compact room along with a custom cupboard above to create additional storage. Strip lighting on a sensor brings a soft ambience whilst being practical.
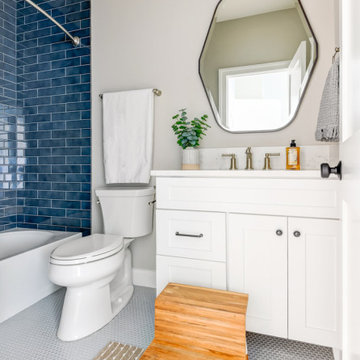
This farmhouse designed by our Virginia interior design studio showcases custom, traditional style with modern accents. The laundry room was given an interesting interplay of patterns and texture with a grey mosaic tile backsplash and printed tiled flooring. The dark cabinetry provides adequate storage and style. All the bathrooms are bathed in light palettes with hints of coastal color, while the mudroom features a grey and wood palette with practical built-in cabinets and cubbies. The kitchen is all about sleek elegance with a light palette and oversized pendants with metal accents.
---
Project designed by Vienna interior design studio Amy Peltier Interior Design & Home. They serve Mclean, Vienna, Bethesda, DC, Potomac, Great Falls, Chevy Chase, Rockville, Oakton, Alexandria, and the surrounding area.
For more about Amy Peltier Interior Design & Home, click here: https://peltierinteriors.com/
To learn more about this project, click here:
https://peltierinteriors.com/portfolio/vienna-interior-modern-farmhouse/
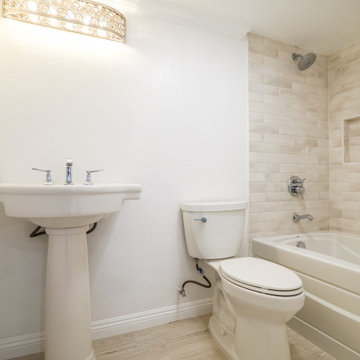
Idéer för ett mellanstort vit en-suite badrum, med luckor med upphöjd panel, vita skåp, ett undermonterat badkar, en öppen dusch, en toalettstol med hel cisternkåpa, vit kakel, keramikplattor, beige väggar, mellanmörkt trägolv, ett nedsänkt handfat, kaklad bänkskiva, beiget golv och med dusch som är öppen

Beautiful transformation of this dull tired Ensuite, now a stunning calm and modern space with added details in the tiles and alcove.
Exempel på ett mellanstort modernt grå grått en-suite badrum, med släta luckor, vita skåp, en kantlös dusch, en toalettstol med hel cisternkåpa, grå kakel, keramikplattor, grå väggar, klinkergolv i porslin, ett undermonterad handfat, bänkskiva i akrylsten, grått golv och med dusch som är öppen
Exempel på ett mellanstort modernt grå grått en-suite badrum, med släta luckor, vita skåp, en kantlös dusch, en toalettstol med hel cisternkåpa, grå kakel, keramikplattor, grå väggar, klinkergolv i porslin, ett undermonterad handfat, bänkskiva i akrylsten, grått golv och med dusch som är öppen
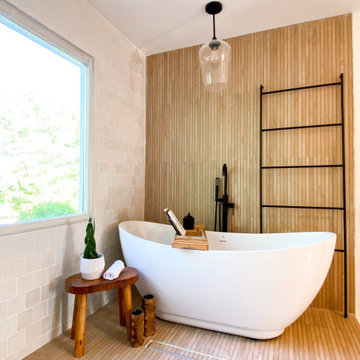
Idéer för att renovera ett stort nordiskt grå grått en-suite badrum, med skåp i shakerstil, skåp i mellenmörkt trä, ett fristående badkar, våtrum, en toalettstol med hel cisternkåpa, vit kakel, mosaik, vita väggar, mosaikgolv, ett fristående handfat, bänkskiva i kvartsit, flerfärgat golv och med dusch som är öppen
18 341 foton på badrum, med en toalettstol med hel cisternkåpa och med dusch som är öppen
2
