18 400 foton på badrum, med en toalettstol med hel cisternkåpa och med dusch som är öppen
Sortera efter:
Budget
Sortera efter:Populärt i dag
21 - 40 av 18 400 foton
Artikel 1 av 3

Chipper Hatter Photography
Idéer för mellanstora funkis vitt en-suite badrum, med släta luckor, svarta skåp, ett fristående badkar, en öppen dusch, en toalettstol med hel cisternkåpa, vit kakel, porslinskakel, vita väggar, cementgolv, ett undermonterad handfat, bänkskiva i kvarts, svart golv och med dusch som är öppen
Idéer för mellanstora funkis vitt en-suite badrum, med släta luckor, svarta skåp, ett fristående badkar, en öppen dusch, en toalettstol med hel cisternkåpa, vit kakel, porslinskakel, vita väggar, cementgolv, ett undermonterad handfat, bänkskiva i kvarts, svart golv och med dusch som är öppen

Simplicity, Calming, Contemporary and easy to clean were all adjectives the home owners wanted to see in their new Master Bathroom remodel. A oversized Jacuzzi tub was removed to create a very large walk in shower with a wet and dry zone. Corner benches were added for seating along with a niche for toiletries. The new vanity has plenty of storage capacity. The chrome fixtures coordinate with the mirrors and vanity lights to create a contemporary and relaxing Master Bathroom.

Photography by Paul Linnebach
Exotisk inredning av ett stort en-suite badrum, med släta luckor, skåp i mörkt trä, en hörndusch, en toalettstol med hel cisternkåpa, vita väggar, ett fristående handfat, grått golv, med dusch som är öppen, grå kakel, keramikplattor, klinkergolv i keramik och bänkskiva i betong
Exotisk inredning av ett stort en-suite badrum, med släta luckor, skåp i mörkt trä, en hörndusch, en toalettstol med hel cisternkåpa, vita väggar, ett fristående handfat, grått golv, med dusch som är öppen, grå kakel, keramikplattor, klinkergolv i keramik och bänkskiva i betong

Inspiration för stora moderna en-suite badrum, med släta luckor, skåp i mellenmörkt trä, vita väggar, ett fristående handfat, beige kakel, stickkakel, bänkskiva i kvarts, ett fristående badkar, en kantlös dusch, en toalettstol med hel cisternkåpa, marmorgolv, vitt golv och med dusch som är öppen
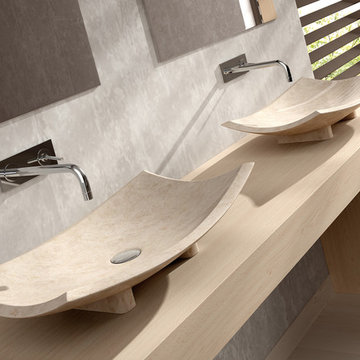
Every stone contains the potential to create a unique piece, it just needs to be formed and led by the natural process. The original material will become precious object.
Maestrobath design provides an added value to the products. It enhances the stone material via combination of handcrafted work and mechanical process with the latest technology.
The marble utilized to produce our pieces is the metamorphic stone, which is a natural combination of sediment submitted to the high pressure and temperature. Produced Marble is used in designing and creating master pieces.
Sculpted out of stones native to South East Asia, Bora Bora stone vessel sink will transform any bathroom to a contemporary bathroom. Luxurious beige sink can fit in any powder room and give your washroom a serene and clean feel. This long rectangular modern sink is easy to install and maintain. Bora Bora is also available in Black.
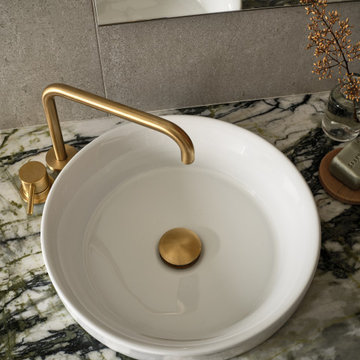
Basin detail. Texture contrast with marble veining and crisp white vanity. Brushed brass tapware bring the element of luxury.
Exempel på ett litet klassiskt grön grönt en-suite badrum, med ett fristående badkar, en öppen dusch, en toalettstol med hel cisternkåpa, beige kakel, porslinskakel, beige väggar, klinkergolv i porslin, ett nedsänkt handfat, marmorbänkskiva, beiget golv och med dusch som är öppen
Exempel på ett litet klassiskt grön grönt en-suite badrum, med ett fristående badkar, en öppen dusch, en toalettstol med hel cisternkåpa, beige kakel, porslinskakel, beige väggar, klinkergolv i porslin, ett nedsänkt handfat, marmorbänkskiva, beiget golv och med dusch som är öppen

Zellige tile is usually a natural hand formed kiln fired clay tile, this multi-tonal beige tile is exactly that. Beautifully laid in this walk in door less shower, this tile is the simple "theme" of this warm cream guest bath. We also love the pub style metal framed mirror and streamlined lighting that provide a focal accent to this bathroom.

Maritim inredning av ett mellanstort vit vitt en-suite badrum, med släta luckor, gröna skåp, ett fristående badkar, en kantlös dusch, en toalettstol med hel cisternkåpa, vit kakel, porslinskakel, vita väggar, klinkergolv i porslin, ett fristående handfat, bänkskiva i akrylsten, grått golv och med dusch som är öppen

Foto på ett mycket stort funkis grå en-suite badrum, med skåp i mörkt trä, ett fristående badkar, en dubbeldusch, en toalettstol med hel cisternkåpa, grå kakel, stenkakel, grå väggar, marmorgolv, ett fristående handfat, marmorbänkskiva, grått golv, med dusch som är öppen och släta luckor

Weather House is a bespoke home for a young, nature-loving family on a quintessentially compact Northcote block.
Our clients Claire and Brent cherished the character of their century-old worker's cottage but required more considered space and flexibility in their home. Claire and Brent are camping enthusiasts, and in response their house is a love letter to the outdoors: a rich, durable environment infused with the grounded ambience of being in nature.
From the street, the dark cladding of the sensitive rear extension echoes the existing cottage!s roofline, becoming a subtle shadow of the original house in both form and tone. As you move through the home, the double-height extension invites the climate and native landscaping inside at every turn. The light-bathed lounge, dining room and kitchen are anchored around, and seamlessly connected to, a versatile outdoor living area. A double-sided fireplace embedded into the house’s rear wall brings warmth and ambience to the lounge, and inspires a campfire atmosphere in the back yard.
Championing tactility and durability, the material palette features polished concrete floors, blackbutt timber joinery and concrete brick walls. Peach and sage tones are employed as accents throughout the lower level, and amplified upstairs where sage forms the tonal base for the moody main bedroom. An adjacent private deck creates an additional tether to the outdoors, and houses planters and trellises that will decorate the home’s exterior with greenery.
From the tactile and textured finishes of the interior to the surrounding Australian native garden that you just want to touch, the house encapsulates the feeling of being part of the outdoors; like Claire and Brent are camping at home. It is a tribute to Mother Nature, Weather House’s muse.

Eklektisk inredning av ett litet grå grått en-suite badrum, med släta luckor, skåp i mörkt trä, ett japanskt badkar, en dusch/badkar-kombination, en toalettstol med hel cisternkåpa, svart kakel, porslinskakel, svarta väggar, skiffergolv, ett nedsänkt handfat, bänkskiva i kvarts, grått golv och med dusch som är öppen
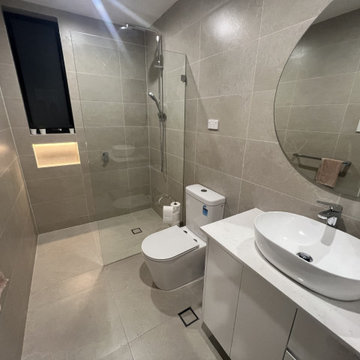
Idéer för att renovera ett mellanstort funkis vit vitt en-suite badrum, med luckor med profilerade fronter, vita skåp, en öppen dusch, en toalettstol med hel cisternkåpa, beige kakel, keramikplattor, beige väggar, klinkergolv i keramik, ett fristående handfat, bänkskiva i kvartsit, beiget golv och med dusch som är öppen

This is the Master Bedroom Ensuite. It feature double concrete vessels and a solid oak floating vanity. Two LED backlit mirrors really highlight the texture of these feature tiles.

A single-story ranch house in Austin received a new look with a two-story addition and complete remodel.
Idéer för stora nordiska vitt en-suite badrum, med släta luckor, bruna skåp, ett fristående badkar, våtrum, en toalettstol med hel cisternkåpa, blå kakel, porslinskakel, vita väggar, klinkergolv i porslin, ett undermonterad handfat, bänkskiva i kvarts, grått golv och med dusch som är öppen
Idéer för stora nordiska vitt en-suite badrum, med släta luckor, bruna skåp, ett fristående badkar, våtrum, en toalettstol med hel cisternkåpa, blå kakel, porslinskakel, vita väggar, klinkergolv i porslin, ett undermonterad handfat, bänkskiva i kvarts, grått golv och med dusch som är öppen

Example of a classic farmhouse style bathroom that lightens up the room and creates a unique look with tile to wood contrast.
Foto på ett mellanstort lantligt vit badrum med dusch, med luckor med infälld panel, skåp i ljust trä, en dusch i en alkov, en toalettstol med hel cisternkåpa, vit kakel, cementkakel, beige väggar, klinkergolv i keramik, ett nedsänkt handfat, marmorbänkskiva, flerfärgat golv och med dusch som är öppen
Foto på ett mellanstort lantligt vit badrum med dusch, med luckor med infälld panel, skåp i ljust trä, en dusch i en alkov, en toalettstol med hel cisternkåpa, vit kakel, cementkakel, beige väggar, klinkergolv i keramik, ett nedsänkt handfat, marmorbänkskiva, flerfärgat golv och med dusch som är öppen

Download our free ebook, Creating the Ideal Kitchen. DOWNLOAD NOW
This master bath remodel is the cat's meow for more than one reason! The materials in the room are soothing and give a nice vintage vibe in keeping with the rest of the home. We completed a kitchen remodel for this client a few years’ ago and were delighted when she contacted us for help with her master bath!
The bathroom was fine but was lacking in interesting design elements, and the shower was very small. We started by eliminating the shower curb which allowed us to enlarge the footprint of the shower all the way to the edge of the bathtub, creating a modified wet room. The shower is pitched toward a linear drain so the water stays in the shower. A glass divider allows for the light from the window to expand into the room, while a freestanding tub adds a spa like feel.
The radiator was removed and both heated flooring and a towel warmer were added to provide heat. Since the unit is on the top floor in a multi-unit building it shares some of the heat from the floors below, so this was a great solution for the space.
The custom vanity includes a spot for storing styling tools and a new built in linen cabinet provides plenty of the storage. The doors at the top of the linen cabinet open to stow away towels and other personal care products, and are lighted to ensure everything is easy to find. The doors below are false doors that disguise a hidden storage area. The hidden storage area features a custom litterbox pull out for the homeowner’s cat! Her kitty enters through the cutout, and the pull out drawer allows for easy clean ups.
The materials in the room – white and gray marble, charcoal blue cabinetry and gold accents – have a vintage vibe in keeping with the rest of the home. Polished nickel fixtures and hardware add sparkle, while colorful artwork adds some life to the space.

blue and white master bath with patterned tile and accessible shower stall/toilet room, deep soaking tub
Idéer för ett mellanstort klassiskt vit en-suite badrum, med skåp i shakerstil, vita skåp, ett badkar i en alkov, en kantlös dusch, en toalettstol med hel cisternkåpa, blå kakel, porslinskakel, grå väggar, klinkergolv i porslin, ett undermonterad handfat, bänkskiva i kvartsit, flerfärgat golv och med dusch som är öppen
Idéer för ett mellanstort klassiskt vit en-suite badrum, med skåp i shakerstil, vita skåp, ett badkar i en alkov, en kantlös dusch, en toalettstol med hel cisternkåpa, blå kakel, porslinskakel, grå väggar, klinkergolv i porslin, ett undermonterad handfat, bänkskiva i kvartsit, flerfärgat golv och med dusch som är öppen
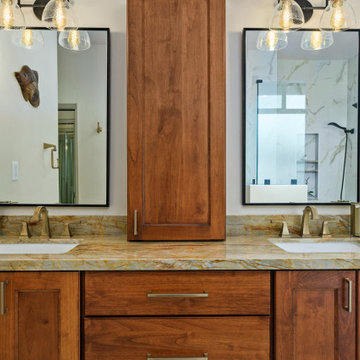
This master bathroom received a full remodel. With the tub being removed, the storage expanded and the shower converting to a walk in entry. All of the modern conveniences were added; roll outs in the vanity, a toiletry tower, make up area, shower head and hand held, niche for storage and a shower bench. The warm gold veining in the tile coordinates with the brushed gold fixtures. The oil rubbed bronze fixtures stand out on the pebble tile water fall in the shower. The vanity lights are a mix of the brushed gold and bronze to tie the whole design together.

In a home with just about 1000 sf our design needed to thoughtful, unlike the recent contractor-grade flip it had recently undergone. For clients who love to cook and entertain we came up with several floor plans and this open layout worked best. We used every inch available to add storage, work surfaces, and even squeezed in a 3/4 bath! Colorful but still soothing, the greens in the kitchen and blues in the bathroom remind us of Big Sur, and the nod to mid-century perfectly suits the home and it's new owners.
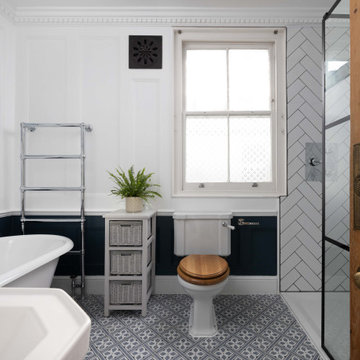
Inredning av ett klassiskt litet badrum för barn, med ett fristående badkar, en öppen dusch, en toalettstol med hel cisternkåpa, vit kakel, keramikplattor, blå väggar, ett piedestal handfat, blått golv och med dusch som är öppen
18 400 foton på badrum, med en toalettstol med hel cisternkåpa och med dusch som är öppen
2
