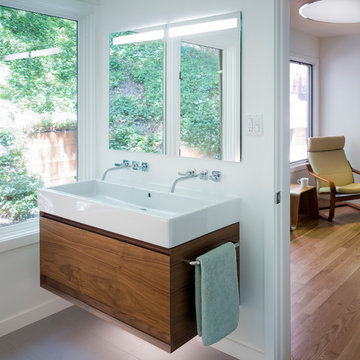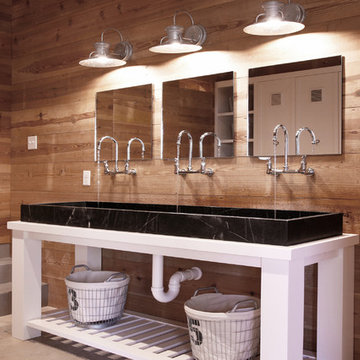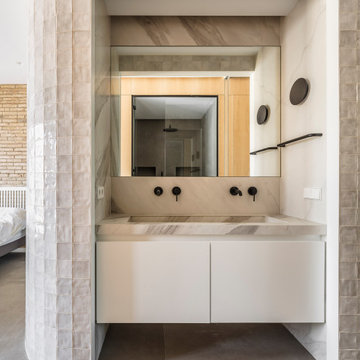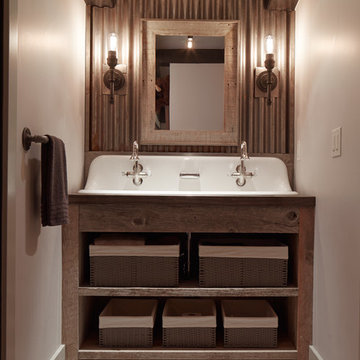7 940 foton på badrum, med ett avlångt handfat
Sortera efter:
Budget
Sortera efter:Populärt i dag
1 - 20 av 7 940 foton
Artikel 1 av 3

The reconfiguration of the master bathroom opened up the space by pairing a platform shower with a freestanding tub. The open shower, wall-hung vanity, and wall-hung water closet create continuous flooring and an expansive feeling. The result is a welcoming space with a calming aesthetic.

The guest bath in this project was a simple black and white design with beveled subway tile and ceramic patterned tile on the floor. Bringing the tile up the wall and to the ceiling in the shower adds depth and luxury to this small bathroom. The farmhouse sink with raw pine vanity cabinet give a rustic vibe; the perfect amount of natural texture in this otherwise tile and glass space. Perfect for guests!

Inspiration för ett mellanstort funkis grå grått en-suite badrum, med släta luckor, svarta skåp, en dusch i en alkov, grå kakel, ett avlångt handfat, grått golv, med dusch som är öppen och grå väggar

photo by scott hargis
Bild på ett mellanstort funkis en-suite badrum, med porslinskakel, ett avlångt handfat, släta luckor, skåp i mörkt trä, vita väggar och klinkergolv i porslin
Bild på ett mellanstort funkis en-suite badrum, med porslinskakel, ett avlångt handfat, släta luckor, skåp i mörkt trä, vita väggar och klinkergolv i porslin

Klassisk inredning av ett mellanstort vit vitt en-suite badrum, med släta luckor, grå skåp, en dusch i en alkov, en toalettstol med hel cisternkåpa, keramikplattor, vita väggar, vinylgolv, ett avlångt handfat, bänkskiva i kvarts, brunt golv och dusch med gångjärnsdörr

Klassisk inredning av ett stort svart svart badrum med dusch, med öppna hyllor, skåp i mellenmörkt trä, en dusch i en alkov, en toalettstol med separat cisternkåpa, grå kakel, vita väggar, ett avlångt handfat, flerfärgat golv och dusch med gångjärnsdörr

Inspiration för ett mellanstort vintage vit vitt en-suite badrum, med släta luckor, skåp i mellenmörkt trä, en toalettstol med hel cisternkåpa, beige väggar, ett avlångt handfat, med dusch som är öppen, ett badkar i en alkov, en dusch/badkar-kombination, grå kakel, porslinskakel, klinkergolv i porslin, bänkskiva i akrylsten och grått golv

Mountain View Modern master bath with curbless shower, bamboo cabinets and double trough sink.
Green Heath Ceramics tile on shower wall, also in shower niche (reflected in mirror)
Exposed beams and skylight in ceiling.
Photography: Mark Pinkerton VI360

Inspiration för ett funkis badrum för barn, med ett avlångt handfat och öppna hyllor

Bild på ett stort vintage badrum för barn, med skåp i shakerstil, blå skåp, ett badkar i en alkov, en dubbeldusch, ett urinoar, vit kakel, tunnelbanekakel, vita väggar, mosaikgolv, ett avlångt handfat, blått golv och dusch med gångjärnsdörr

Modern inredning av ett badrum för barn, med släta luckor, skåp i ljust trä, ett undermonterat badkar, en vägghängd toalettstol, klinkergolv i keramik och ett avlångt handfat

Idéer för att renovera ett mycket stort eklektiskt badrum, med släta luckor, orange skåp, rosa kakel, ett avlångt handfat och flerfärgat golv

Foto på ett mellanstort funkis badrum med dusch, med släta luckor, ett avlångt handfat, bänkskiva i akrylsten och dusch med gångjärnsdörr

Inspiration för maritima beige badrum, med vita skåp, en dusch/badkar-kombination, vit kakel, tunnelbanekakel, vita väggar, klinkergolv i porslin, vitt golv, dusch med duschdraperi, skåp i shakerstil, ett avlångt handfat och ett badkar i en alkov

Great kids bath with trough sink and built in cabinets. Tile backsplash and custom mirror.
Exempel på ett mellanstort maritimt grå grått badrum för barn, med skåp i shakerstil, grå skåp, ett platsbyggt badkar, en dusch/badkar-kombination, en toalettstol med separat cisternkåpa, vit kakel, keramikplattor, vita väggar, klinkergolv i porslin, ett avlångt handfat, bänkskiva i kvarts, grått golv och dusch med skjutdörr
Exempel på ett mellanstort maritimt grå grått badrum för barn, med skåp i shakerstil, grå skåp, ett platsbyggt badkar, en dusch/badkar-kombination, en toalettstol med separat cisternkåpa, vit kakel, keramikplattor, vita väggar, klinkergolv i porslin, ett avlångt handfat, bänkskiva i kvarts, grått golv och dusch med skjutdörr

Les chambres de toute la famille ont été pensées pour être le plus ludiques possible. En quête de bien-être, les propriétaire souhaitaient créer un nid propice au repos et conserver une palette de matériaux naturels et des couleurs douces. Un défi relevé avec brio !

©Jeff Herr Photography, Inc.
Idéer för vintage vitt en-suite badrum, med skåp i shakerstil, skåp i mellenmörkt trä, vita väggar, ett avlångt handfat och svart golv
Idéer för vintage vitt en-suite badrum, med skåp i shakerstil, skåp i mellenmörkt trä, vita väggar, ett avlångt handfat och svart golv

This existing three storey Victorian Villa was completely redesigned, altering the layout on every floor and adding a new basement under the house to provide a fourth floor.
After under-pinning and constructing the new basement level, a new cinema room, wine room, and cloakroom was created, extending the existing staircase so that a central stairwell now extended over the four floors.
On the ground floor, we refurbished the existing parquet flooring and created a ‘Club Lounge’ in one of the front bay window rooms for our clients to entertain and use for evenings and parties, a new family living room linked to the large kitchen/dining area. The original cloakroom was directly off the large entrance hall under the stairs which the client disliked, so this was moved to the basement when the staircase was extended to provide the access to the new basement.
First floor was completely redesigned and changed, moving the master bedroom from one side of the house to the other, creating a new master suite with large bathroom and bay-windowed dressing room. A new lobby area was created which lead to the two children’s rooms with a feature light as this was a prominent view point from the large landing area on this floor, and finally a study room.
On the second floor the existing bedroom was remodelled and a new ensuite wet-room was created in an adjoining attic space once the structural alterations to forming a new floor and subsequent roof alterations were carried out.
A comprehensive FF&E package of loose furniture and custom designed built in furniture was installed, along with an AV system for the new cinema room and music integration for the Club Lounge and remaining floors also.

Custom bathroom with handmade Cement tiles
Inspiration för ett mellanstort lantligt grå grått badrum för barn, med skåp i shakerstil, vita skåp, keramikplattor, vita väggar, klinkergolv i porslin, ett avlångt handfat, bänkskiva i kvarts, grått golv och flerfärgad kakel
Inspiration för ett mellanstort lantligt grå grått badrum för barn, med skåp i shakerstil, vita skåp, keramikplattor, vita väggar, klinkergolv i porslin, ett avlångt handfat, bänkskiva i kvarts, grått golv och flerfärgad kakel
7 940 foton på badrum, med ett avlångt handfat
1

