579 foton på badrum, med travertinkakel och ett fristående handfat
Sortera efter:
Budget
Sortera efter:Populärt i dag
1 - 20 av 579 foton
Artikel 1 av 3

Jim Bartsch
Inspiration för ett funkis en-suite badrum, med ett fristående handfat, släta luckor, skåp i mörkt trä, marmorbänkskiva, travertin golv, ett platsbyggt badkar, beige kakel, beige väggar och travertinkakel
Inspiration för ett funkis en-suite badrum, med ett fristående handfat, släta luckor, skåp i mörkt trä, marmorbänkskiva, travertin golv, ett platsbyggt badkar, beige kakel, beige väggar och travertinkakel

This beautiful custom spa like bathroom features a glass surround shower with rain shower and private sauna, granite counter tops with floating vanity and travertine stone floors.

The detailed plans for this bathroom can be purchased here: https://www.changeyourbathroom.com/shop/healing-hinoki-bathroom-plans/
Japanese Hinoki Ofuro Tub in wet area combined with shower, hidden shower drain with pebble shower floor, travertine tile with brushed nickel fixtures. Atlanta Bathroom

Called silver vein cut, resin filled, polished travertine it is available from Gareth Davies stone. The floor is honed. The bathroom fittings are from Dornbracht (MEM range), the basins from Flaminia and the shower from Majestic.
Photographer: Philip Vile
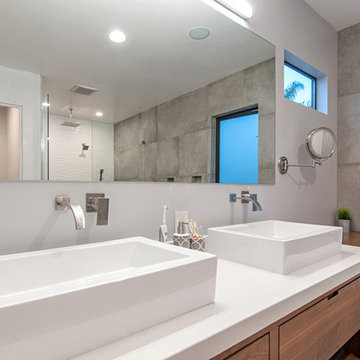
Inspiration för ett stort funkis en-suite badrum, med släta luckor, skåp i mellenmörkt trä, ett fristående badkar, våtrum, grå kakel, travertinkakel, grå väggar, cementgolv, ett fristående handfat, bänkskiva i kvarts, grått golv och dusch med gångjärnsdörr
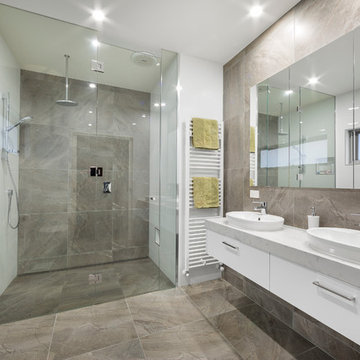
Modern inredning av ett stort en-suite badrum, med släta luckor, vita skåp, en kantlös dusch, vita väggar, ett fristående handfat, grå kakel, dusch med gångjärnsdörr, travertinkakel, travertin golv, marmorbänkskiva och grått golv
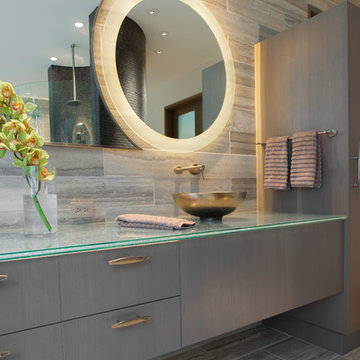
LAIR Architectural + Interior Photography
Foto på ett funkis badrum, med ett fristående handfat, släta luckor, grå skåp, bänkskiva i glas, ett fristående badkar, en kantlös dusch och travertinkakel
Foto på ett funkis badrum, med ett fristående handfat, släta luckor, grå skåp, bänkskiva i glas, ett fristående badkar, en kantlös dusch och travertinkakel
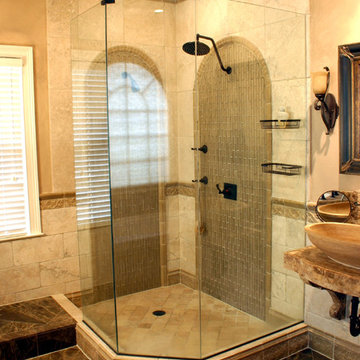
Inspiration för ett medelhavsstil badrum, med en hörndusch, ett fristående handfat, brunt golv och travertinkakel

Inspiration för ett stort medelhavsstil en-suite badrum, med luckor med upphöjd panel, skåp i mörkt trä, en dubbeldusch, beige kakel, travertinkakel, beige väggar, ett fristående handfat, kaklad bänkskiva, med dusch som är öppen, travertin golv och beiget golv
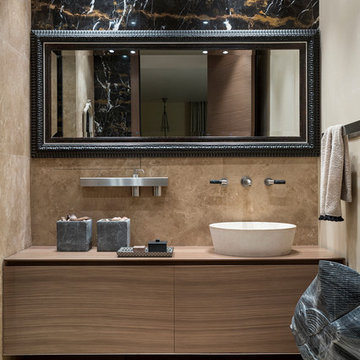
фотограф Евгений Кулибаба
Inspiration för mellanstora moderna brunt badrum med dusch, med släta luckor, skåp i mellenmörkt trä, beige kakel, travertinkakel, travertin golv, träbänkskiva, ett fristående handfat och beiget golv
Inspiration för mellanstora moderna brunt badrum med dusch, med släta luckor, skåp i mellenmörkt trä, beige kakel, travertinkakel, travertin golv, träbänkskiva, ett fristående handfat och beiget golv
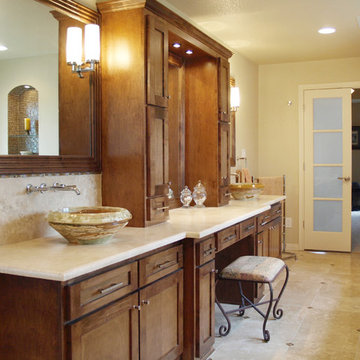
This bathroom turned out amazing, even better in person! I think my favorite is the tub filler from the ceiling, it gives a waterfall effect when filling. We designed the whole bathroom around the marble sinks my clients found and loved!
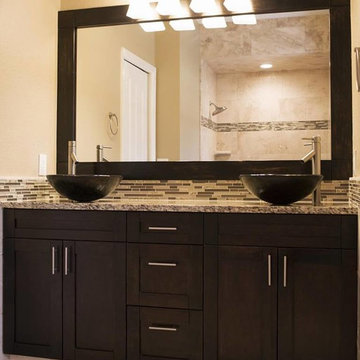
Idéer för ett mellanstort modernt en-suite badrum, med skåp i shakerstil, bruna skåp, en toalettstol med hel cisternkåpa, ett fristående handfat, dusch med duschdraperi, en dusch i en alkov, beige kakel, travertinkakel, beige väggar, travertin golv och beiget golv

The homeowners had just purchased this home in El Segundo and they had remodeled the kitchen and one of the bathrooms on their own. However, they had more work to do. They felt that the rest of the project was too big and complex to tackle on their own and so they retained us to take over where they left off. The main focus of the project was to create a master suite and take advantage of the rather large backyard as an extension of their home. They were looking to create a more fluid indoor outdoor space.
When adding the new master suite leaving the ceilings vaulted along with French doors give the space a feeling of openness. The window seat was originally designed as an architectural feature for the exterior but turned out to be a benefit to the interior! They wanted a spa feel for their master bathroom utilizing organic finishes. Since the plan is that this will be their forever home a curbless shower was an important feature to them. The glass barn door on the shower makes the space feel larger and allows for the travertine shower tile to show through. Floating shelves and vanity allow the space to feel larger while the natural tones of the porcelain tile floor are calming. The his and hers vessel sinks make the space functional for two people to use it at once. The walk-in closet is open while the master bathroom has a white pocket door for privacy.
Since a new master suite was added to the home we converted the existing master bedroom into a family room. Adding French Doors to the family room opened up the floorplan to the outdoors while increasing the amount of natural light in this room. The closet that was previously in the bedroom was converted to built in cabinetry and floating shelves in the family room. The French doors in the master suite and family room now both open to the same deck space.
The homes new open floor plan called for a kitchen island to bring the kitchen and dining / great room together. The island is a 3” countertop vs the standard inch and a half. This design feature gives the island a chunky look. It was important that the island look like it was always a part of the kitchen. Lastly, we added a skylight in the corner of the kitchen as it felt dark once we closed off the side door that was there previously.
Repurposing rooms and opening the floor plan led to creating a laundry closet out of an old coat closet (and borrowing a small space from the new family room).
The floors become an integral part of tying together an open floor plan like this. The home still had original oak floors and the homeowners wanted to maintain that character. We laced in new planks and refinished it all to bring the project together.
To add curb appeal we removed the carport which was blocking a lot of natural light from the outside of the house. We also re-stuccoed the home and added exterior trim.

Guest bathroom with walk-in shower and bathtub combination. Exterior opening has privacy glass allowing a view of the garden when desired.
Hal Lum
Inspiration för mellanstora moderna en-suite badrum, med ett fristående handfat, bänkskiva i täljsten, släta luckor, skåp i mellenmörkt trä, ett undermonterat badkar, våtrum, beige kakel, vita väggar, travertin golv och travertinkakel
Inspiration för mellanstora moderna en-suite badrum, med ett fristående handfat, bänkskiva i täljsten, släta luckor, skåp i mellenmörkt trä, ett undermonterat badkar, våtrum, beige kakel, vita väggar, travertin golv och travertinkakel

Idéer för ett litet lantligt badrum, med en kantlös dusch, travertinkakel, vita väggar, ljust trägolv, träbänkskiva, öppna hyllor, skåp i ljust trä, grå kakel och ett fristående handfat
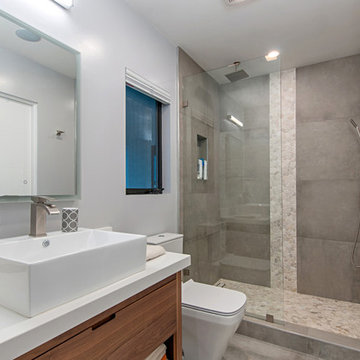
Idéer för stora funkis en-suite badrum, med släta luckor, skåp i mellenmörkt trä, ett fristående badkar, våtrum, grå kakel, travertinkakel, grå väggar, cementgolv, ett fristående handfat, bänkskiva i kvarts, grått golv och dusch med gångjärnsdörr
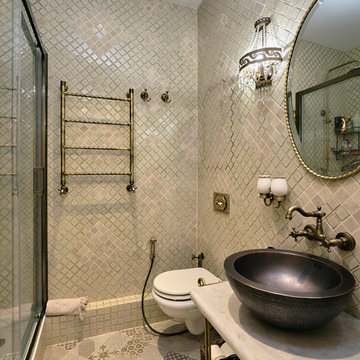
Архитектор: Нестерова Юлия
Фотограф: LifeStyleFoto Андрей Кочешков
Idéer för ett litet klassiskt badrum med dusch, med en dusch i en alkov, en vägghängd toalettstol, beige kakel, travertinkakel, klinkergolv i porslin, ett fristående handfat, marmorbänkskiva, beiget golv och dusch med skjutdörr
Idéer för ett litet klassiskt badrum med dusch, med en dusch i en alkov, en vägghängd toalettstol, beige kakel, travertinkakel, klinkergolv i porslin, ett fristående handfat, marmorbänkskiva, beiget golv och dusch med skjutdörr

Oval tub with stone pebble bed below. Tan wall tiles. Light wood veneer compliments tan wall tiles. Glass shelves on both sides for storing towels and display. Modern chrome fixtures. His and hers vanities with symmetrical design on both sides. Oval tub and window is focal point upon entering this space.
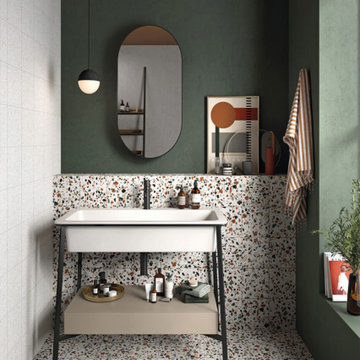
The cutting-edge technology and versatility we have developed over the years have resulted in four main line of Agglotech terrazzo — Unico. Small chips and contrasting background for a harmonious interplay of perspectives that lends this material vibrancy and depth.

Exempel på ett stort modernt vit vitt en-suite badrum, med släta luckor, skåp i ljust trä, ett fristående badkar, en vägghängd toalettstol, svart kakel, travertinkakel, vita väggar, marmorgolv, ett fristående handfat, marmorbänkskiva, grått golv och dusch med gångjärnsdörr
579 foton på badrum, med travertinkakel och ett fristående handfat
1
