5 175 foton på badrum, med ett badkar i en alkov och ett nedsänkt handfat
Sortera efter:
Budget
Sortera efter:Populärt i dag
1 - 20 av 5 175 foton
Artikel 1 av 3

Bild på ett litet vintage vit vitt en-suite badrum, med luckor med infälld panel, grå skåp, ett badkar i en alkov, en toalettstol med hel cisternkåpa, vit kakel, vita väggar, klinkergolv i keramik, ett nedsänkt handfat, granitbänkskiva och flerfärgat golv

Guest Bathroom
Photographer: Philip Vile
Exempel på ett litet modernt badrum, med ett nedsänkt handfat, ett badkar i en alkov, en dusch/badkar-kombination, beige kakel, keramikplattor, beige väggar, klinkergolv i keramik och beiget golv
Exempel på ett litet modernt badrum, med ett nedsänkt handfat, ett badkar i en alkov, en dusch/badkar-kombination, beige kakel, keramikplattor, beige väggar, klinkergolv i keramik och beiget golv

Ванная комната
Foto på ett mellanstort funkis en-suite badrum, med släta luckor, skåp i mellenmörkt trä, ett badkar i en alkov, en dusch/badkar-kombination, en vägghängd toalettstol, grå kakel, porslinskakel, grå väggar, klinkergolv i porslin, ett nedsänkt handfat, träbänkskiva, grått golv och dusch med duschdraperi
Foto på ett mellanstort funkis en-suite badrum, med släta luckor, skåp i mellenmörkt trä, ett badkar i en alkov, en dusch/badkar-kombination, en vägghängd toalettstol, grå kakel, porslinskakel, grå väggar, klinkergolv i porslin, ett nedsänkt handfat, träbänkskiva, grått golv och dusch med duschdraperi

Modern Mid-Century style primary bathroom remodeling in Alexandria, VA with walnut flat door vanity, light gray painted wall, gold fixtures, black accessories, subway and star patterned ceramic tiles.

Quick and easy update with to a full guest bathroom we did in conjunction with the owner's suite bathroom with Landmark Remodeling. We made sure that the changes were cost effective and still had a wow factor to them. We did a luxury vinyl plank to save money and did a tiled shower surround with decorative feature to heighten the finish level. We also did mixed metals and an equal balance of tan and gray to keep it from being trendy.

Ванная в стиле Прованс с цветочным орнаментом в обоях, с классической плиткой.
Foto på ett mellanstort lantligt vit badrum, med luckor med infälld panel, blå skåp, vit kakel, keramikplattor, flerfärgade väggar, klinkergolv i porslin, ett nedsänkt handfat och ett badkar i en alkov
Foto på ett mellanstort lantligt vit badrum, med luckor med infälld panel, blå skåp, vit kakel, keramikplattor, flerfärgade väggar, klinkergolv i porslin, ett nedsänkt handfat och ett badkar i en alkov
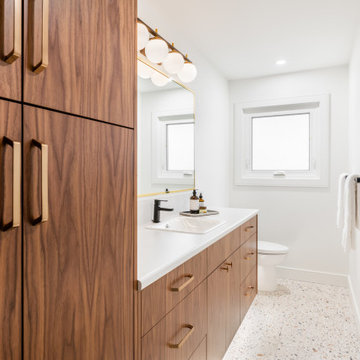
Exempel på ett mellanstort 60 tals vit vitt badrum med dusch, med ett badkar i en alkov, en dusch i en alkov, en toalettstol med separat cisternkåpa, vit kakel, keramikplattor, vita väggar, terrazzogolv, ett nedsänkt handfat, laminatbänkskiva, vitt golv och dusch med skjutdörr

Klassisk inredning av ett mellanstort en-suite badrum, med skåp i shakerstil, bruna skåp, bänkskiva i kvarts, beige kakel, porslinskakel, ett badkar i en alkov, våtrum, beige väggar, klinkergolv i porslin, ett nedsänkt handfat, beiget golv och med dusch som är öppen

Rectangular Shaker style bathroom with a slight arch at the front featuring a Toto Neorest “magic toilet”. It’s a mother’s dream. When you approach it, the seat goes up. Once your business is finished, on a comfortably heated seat I might add, it flushes automatically and the seats close. There is also a built-in heated bidet - a Covid-19 "who cares if you run out of toilet paper because now, we hardly use any” - epic coup!. Also featuring Brizo brushed gold faucetry, a bubble massage soaking tub, porcelain subway tile in the tub/shower area only; the other walls have nickel shiplap wall treatment, The floor features mixed porcelain tiles in an octagon pattern. Lighted mirrors have adjusting light sensors.

Master Bath Remodel showcases new vanity cabinets, linen closet, and countertops with top mount sink. Shower / Tub surround completed with a large white subway tile and a large Italian inspired mosaic wall niche. Tile floors tie all the elements together in this beautiful bathroom.
Client loved their beautiful bathroom remodel: "French Creek Designs was easy to work with and provided us with a quality product. Karen guided us in making choices for our bathroom remodels that are beautiful and functional. Their showroom is stocked with the latest designs and materials. Definitely would work with them in the future."
French Creek Designs Kitchen & Bath Design Center
Making Your Home Beautiful One Room at A Time…
French Creek Designs Kitchen & Bath Design Studio - where selections begin. Let us design and dream with you. Overwhelmed on where to start that home improvement, kitchen or bath project? Let our designers sit down with you and take the overwhelming out of the picture and assist in choosing your materials. Whether new construction, full remodel or just a partial remodel, we can help you to make it an enjoyable experience to design your dream space. Call to schedule your free design consultation today with one of our exceptional designers 307-337-4500.
#openforbusiness #casper #wyoming #casperbusiness #frenchcreekdesigns #shoplocal #casperwyoming #bathremodeling #bathdesigners #cabinets #countertops #knobsandpulls #sinksandfaucets #flooring #tileandmosiacs #homeimprovement #masterbath #guestbath #smallbath #luxurybath

Foto på ett stort funkis vit badrum för barn, med släta luckor, vit kakel, porslinskakel, vita väggar, cementgolv, kaklad bänkskiva, skåp i mellenmörkt trä, ett badkar i en alkov, en dusch/badkar-kombination, ett nedsänkt handfat och beiget golv
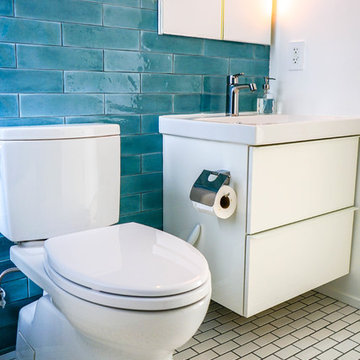
Echo Park, CA - Complete Accessory Dwelling Unit Build
Bathroom
Installation of all tile; Shower, floor and walls. Installation of modern vanity, mirrors, toilet and a fresh paint to finish.

Peter Giles Photography
Exempel på ett litet lantligt vit vitt badrum för barn, med skåp i shakerstil, skåp i mellenmörkt trä, ett badkar i en alkov, en dusch/badkar-kombination, en toalettstol med separat cisternkåpa, vit kakel, porslinskakel, vita väggar, klinkergolv i porslin, ett nedsänkt handfat, bänkskiva i kvarts, svart golv och dusch med duschdraperi
Exempel på ett litet lantligt vit vitt badrum för barn, med skåp i shakerstil, skåp i mellenmörkt trä, ett badkar i en alkov, en dusch/badkar-kombination, en toalettstol med separat cisternkåpa, vit kakel, porslinskakel, vita väggar, klinkergolv i porslin, ett nedsänkt handfat, bänkskiva i kvarts, svart golv och dusch med duschdraperi

Winner of the 2018 Tour of Homes Best Remodel, this whole house re-design of a 1963 Bennet & Johnson mid-century raised ranch home is a beautiful example of the magic we can weave through the application of more sustainable modern design principles to existing spaces.
We worked closely with our client on extensive updates to create a modernized MCM gem.
Extensive alterations include:
- a completely redesigned floor plan to promote a more intuitive flow throughout
- vaulted the ceilings over the great room to create an amazing entrance and feeling of inspired openness
- redesigned entry and driveway to be more inviting and welcoming as well as to experientially set the mid-century modern stage
- the removal of a visually disruptive load bearing central wall and chimney system that formerly partitioned the homes’ entry, dining, kitchen and living rooms from each other
- added clerestory windows above the new kitchen to accentuate the new vaulted ceiling line and create a greater visual continuation of indoor to outdoor space
- drastically increased the access to natural light by increasing window sizes and opening up the floor plan
- placed natural wood elements throughout to provide a calming palette and cohesive Pacific Northwest feel
- incorporated Universal Design principles to make the home Aging In Place ready with wide hallways and accessible spaces, including single-floor living if needed
- moved and completely redesigned the stairway to work for the home’s occupants and be a part of the cohesive design aesthetic
- mixed custom tile layouts with more traditional tiling to create fun and playful visual experiences
- custom designed and sourced MCM specific elements such as the entry screen, cabinetry and lighting
- development of the downstairs for potential future use by an assisted living caretaker
- energy efficiency upgrades seamlessly woven in with much improved insulation, ductless mini splits and solar gain

Our clients wanted to update the bathroom on the main floor to reflect the style of the rest of their home. The clean white lines, gold fixtures and floating vanity give this space a very elegant and modern look.
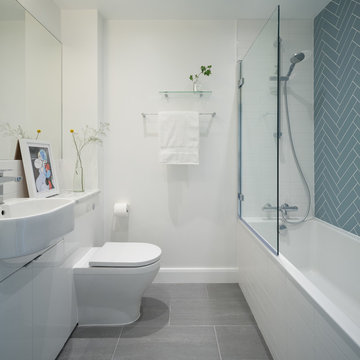
Inspiration för nordiska grått badrum med dusch, med släta luckor, vita skåp, ett badkar i en alkov, en dusch/badkar-kombination, en toalettstol med hel cisternkåpa, blå kakel, vita väggar, ett nedsänkt handfat, marmorbänkskiva, grått golv och med dusch som är öppen
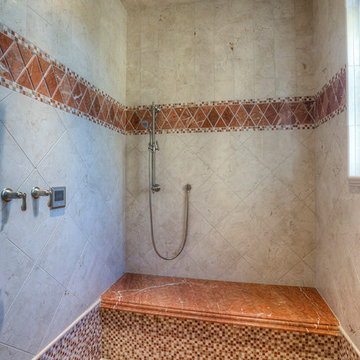
Walk-in shower with built-in shower bench and custom tile pieces.
Inspiration för stora klassiska en-suite badrum, med släta luckor, skåp i ljust trä, ett badkar i en alkov, vit kakel, porslinskakel, vita väggar, mellanmörkt trägolv, ett nedsänkt handfat och kaklad bänkskiva
Inspiration för stora klassiska en-suite badrum, med släta luckor, skåp i ljust trä, ett badkar i en alkov, vit kakel, porslinskakel, vita väggar, mellanmörkt trägolv, ett nedsänkt handfat och kaklad bänkskiva
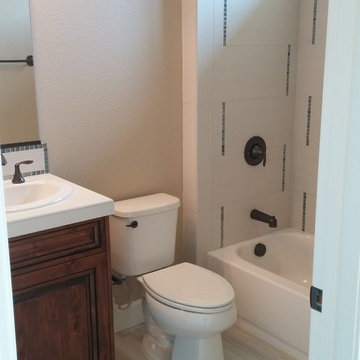
Porcelain tile countertop with a glass accent as the backsplash. Flooring is a porcelain plank wood look. Shower is done in the same tile used for the countertop with strips of a glass mosaic to accent through out the shower.

Bathroom renovation of a small apartment in downtown, Manhattan.
Photos taken by Richard Cadan Photography.
Foto på ett stort funkis en-suite badrum, med släta luckor, vita skåp, en dusch/badkar-kombination, stenhäll, ett nedsänkt handfat, ett badkar i en alkov, bruna väggar, klinkergolv i porslin, grått golv och dusch med gångjärnsdörr
Foto på ett stort funkis en-suite badrum, med släta luckor, vita skåp, en dusch/badkar-kombination, stenhäll, ett nedsänkt handfat, ett badkar i en alkov, bruna väggar, klinkergolv i porslin, grått golv och dusch med gångjärnsdörr

Foto på ett mellanstort rustikt grå badrum med dusch, med släta luckor, bruna skåp, blå kakel, keramikplattor, vita väggar, klinkergolv i keramik, ett nedsänkt handfat, marmorbänkskiva, blått golv, dusch med gångjärnsdörr, ett badkar i en alkov och en dusch/badkar-kombination
5 175 foton på badrum, med ett badkar i en alkov och ett nedsänkt handfat
1
