5 925 foton på badrum, med bruna väggar och ett undermonterad handfat
Sortera efter:
Budget
Sortera efter:Populärt i dag
1 - 20 av 5 925 foton
Artikel 1 av 3

Woodside, CA spa-sauna project is one of our favorites. From the very first moment we realized that meeting customers expectations would be very challenging due to limited timeline but worth of trying at the same time. It was one of the most intense projects which also was full of excitement as we were sure that final results would be exquisite and would make everyone happy.
This sauna was designed and built from the ground up by TBS Construction's team. Goal was creating luxury spa like sauna which would be a personal in-house getaway for relaxation. Result is exceptional. We managed to meet the timeline, deliver quality and make homeowner happy.
TBS Construction is proud being a creator of Atherton Luxury Spa-Sauna.

Ryan Gamma Photography
Foto på ett funkis grå en-suite badrum, med släta luckor, skåp i ljust trä, ett fristående badkar, våtrum, ett undermonterad handfat, grått golv, med dusch som är öppen, bruna väggar och mosaikgolv
Foto på ett funkis grå en-suite badrum, med släta luckor, skåp i ljust trä, ett fristående badkar, våtrum, ett undermonterad handfat, grått golv, med dusch som är öppen, bruna väggar och mosaikgolv

Traditional style bathroom with cherry shaker vanity with double undermount sinks, marble counters, three wall aclove tub, porcelain tile, glass walk in shower, and tile floors.

Exempel på ett mellanstort modernt en-suite badrum, med släta luckor, skåp i mellenmörkt trä, bruna väggar, mellanmörkt trägolv, ett undermonterad handfat, marmorbänkskiva och brunt golv

Foto på ett stort funkis en-suite badrum, med släta luckor, beige skåp, ett fristående badkar, en dubbeldusch, ett undermonterad handfat, beiget golv, dusch med gångjärnsdörr, vit kakel, marmorkakel, bruna väggar och bänkskiva i kvarts

Photography by www.mikechajecki.com
Inspiration för små klassiska vitt toaletter, med luckor med infälld panel, svarta skåp, ett undermonterad handfat, marmorbänkskiva och bruna väggar
Inspiration för små klassiska vitt toaletter, med luckor med infälld panel, svarta skåp, ett undermonterad handfat, marmorbänkskiva och bruna väggar
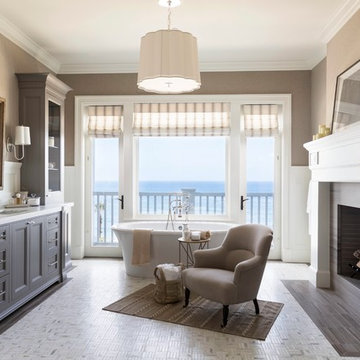
Matt Wier
Exempel på ett klassiskt en-suite badrum, med grå skåp, ett fristående badkar, ett undermonterad handfat, bruna väggar och luckor med infälld panel
Exempel på ett klassiskt en-suite badrum, med grå skåp, ett fristående badkar, ett undermonterad handfat, bruna väggar och luckor med infälld panel

Step into our spa-inspired remodeled guest bathroom—a masculine oasis designed as part of a two-bathroom remodel in Uptown.
This renovated guest bathroom is a haven where modern comfort seamlessly combines with serene charm, creating the ambiance of a masculine retreat spa, just as the client envisioned. This bronze-tastic bathroom renovation serves as a tranquil hideaway that subtly whispers, 'I'm a posh spa in disguise.'
The tub cozies up with the lavish Lexington Ceramic Tile in Cognac from Spain, evoking feelings of zen with its wood effect. Complementing this, the Cobblestone Polished Noir Mosaic Niche Tile in Black enhances the overall sense of tranquility in the bath, while the Metal Bronze Mini 3D Cubes Tile on the sink wall serves as a visual delight.
Together, these elements harmoniously create the essence of a masculine retreat spa, where every detail contributes to a stylish and relaxing experience.
------------
Project designed by Chi Renovation & Design, a renowned renovation firm based in Skokie. We specialize in general contracting, kitchen and bath remodeling, and design & build services. We cater to the entire Chicago area and its surrounding suburbs, with emphasis on the North Side and North Shore regions. You'll find our work from the Loop through Lincoln Park, Skokie, Evanston, Wilmette, and all the way up to Lake Forest.
For more info about Chi Renovation & Design, click here: https://www.chirenovation.com/

Foto på ett stort vintage orange en-suite badrum, med luckor med upphöjd panel, skåp i mörkt trä, ett badkar med tassar, en hörndusch, grå kakel, marmorkakel, bruna väggar, marmorgolv, ett undermonterad handfat, bänkskiva i onyx, grått golv och dusch med gångjärnsdörr
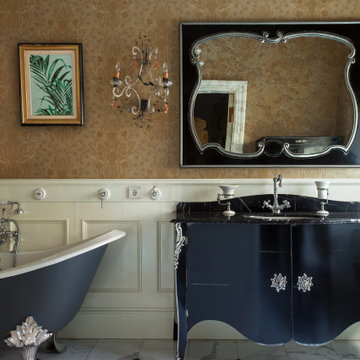
Foto på ett vintage svart badrum, med svarta skåp, ett badkar med tassar, bruna väggar, ett undermonterad handfat, vitt golv och släta luckor

Bild på ett vintage vit vitt en-suite badrum, med skåp i mellenmörkt trä, ett badkar med tassar, bruna väggar, marmorgolv, ett undermonterad handfat, vitt golv och luckor med infälld panel
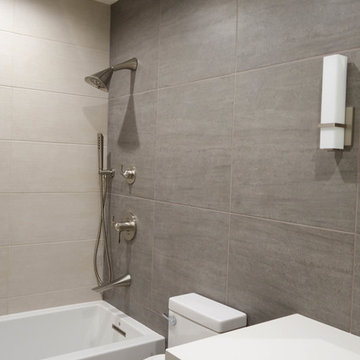
Cabinets: Sollera Fine Cabinetry
Countertop: Engineer Quartz
This is a design-build project by Kitchen Inspiration Inc.
Inspiration för mellanstora moderna vitt badrum med dusch, med släta luckor, bruna skåp, ett badkar i en alkov, en dusch/badkar-kombination, en toalettstol med separat cisternkåpa, vit kakel, porslinskakel, bruna väggar, klinkergolv i porslin, ett undermonterad handfat, bänkskiva i kvarts, grått golv och dusch med duschdraperi
Inspiration för mellanstora moderna vitt badrum med dusch, med släta luckor, bruna skåp, ett badkar i en alkov, en dusch/badkar-kombination, en toalettstol med separat cisternkåpa, vit kakel, porslinskakel, bruna väggar, klinkergolv i porslin, ett undermonterad handfat, bänkskiva i kvarts, grått golv och dusch med duschdraperi
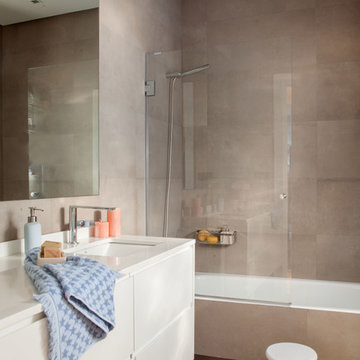
Felipe Scheffel
Idéer för funkis beige badrum, med släta luckor, beige skåp, ett platsbyggt badkar, en dusch/badkar-kombination, brun kakel, bruna väggar, ett undermonterad handfat och brunt golv
Idéer för funkis beige badrum, med släta luckor, beige skåp, ett platsbyggt badkar, en dusch/badkar-kombination, brun kakel, bruna väggar, ett undermonterad handfat och brunt golv

Our owners were looking to upgrade their master bedroom into a hotel-like oasis away from the world with a rustic "ski lodge" feel. The bathroom was gutted, we added some square footage from a closet next door and created a vaulted, spa-like bathroom space with a feature soaking tub. We connected the bedroom to the sitting space beyond to make sure both rooms were able to be used and work together. Added some beams to dress up the ceilings along with a new more modern soffit ceiling complete with an industrial style ceiling fan. The master bed will be positioned at the actual reclaimed barn-wood wall...The gas fireplace is see-through to the sitting area and ties the large space together with a warm accent. This wall is coated in a beautiful venetian plaster. Also included 2 walk-in closet spaces (being fitted with closet systems) and an exercise room.
Pros that worked on the project included: Holly Nase Interiors, S & D Renovations (who coordinated all of the construction), Agentis Kitchen & Bath, Veneshe Master Venetian Plastering, Stoves & Stuff Fireplaces
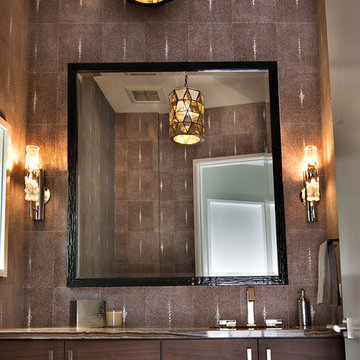
Bild på ett litet funkis toalett, med släta luckor, bruna skåp, bruna väggar och ett undermonterad handfat
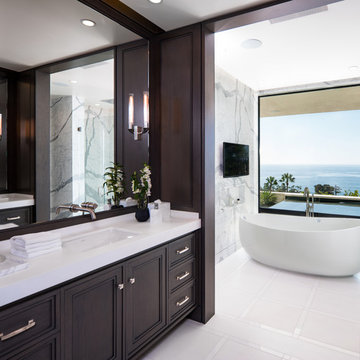
Inredning av ett modernt stort en-suite badrum, med luckor med infälld panel, skåp i mörkt trä, ett fristående badkar, vit kakel, grå kakel, ett undermonterad handfat, marmorkakel, bruna väggar, bänkskiva i kvartsit och vitt golv
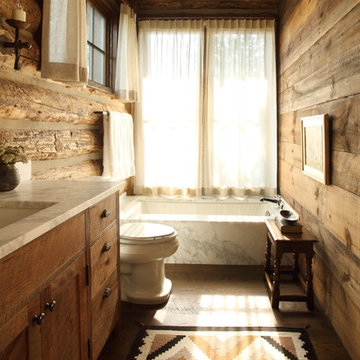
Chris Little Photography
Inredning av ett rustikt mellanstort badrum med dusch, med en toalettstol med separat cisternkåpa, bruna väggar, ett undermonterad handfat, marmorbänkskiva, luckor med infälld panel, skåp i mellenmörkt trä, ett undermonterat badkar och mellanmörkt trägolv
Inredning av ett rustikt mellanstort badrum med dusch, med en toalettstol med separat cisternkåpa, bruna väggar, ett undermonterad handfat, marmorbänkskiva, luckor med infälld panel, skåp i mellenmörkt trä, ett undermonterat badkar och mellanmörkt trägolv

Images by Eagle Photography
Mary Ann Thompson - Designer
Capital Kitchen and Bath - Remodeler
Bild på ett mellanstort vintage en-suite badrum, med luckor med profilerade fronter, vita skåp, en dubbeldusch, porslinskakel, bruna väggar, klinkergolv i porslin, ett undermonterad handfat, beiget golv, grå kakel, marmorbänkskiva och dusch med skjutdörr
Bild på ett mellanstort vintage en-suite badrum, med luckor med profilerade fronter, vita skåp, en dubbeldusch, porslinskakel, bruna väggar, klinkergolv i porslin, ett undermonterad handfat, beiget golv, grå kakel, marmorbänkskiva och dusch med skjutdörr
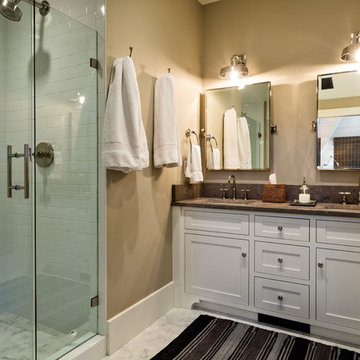
www.steinbergerphotos.com
Idéer för mellanstora vintage badrum, med skåp i shakerstil, vita skåp, en dusch i en alkov, bruna väggar, marmorgolv, ett undermonterad handfat, grått golv och dusch med gångjärnsdörr
Idéer för mellanstora vintage badrum, med skåp i shakerstil, vita skåp, en dusch i en alkov, bruna väggar, marmorgolv, ett undermonterad handfat, grått golv och dusch med gångjärnsdörr
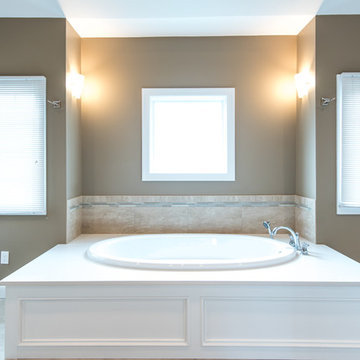
Design Services Provided - Architect was asked to convert this 1950's Split Level Style home into a Traditional Style home with a 2-story height grand entry foyer. The new design includes modern amenities such as a large 'Open Plan' kitchen, a family room, a home office, an oversized garage, spacious bedrooms with large closets, a second floor laundry room and a private master bedroom suite for the owners that includes two walk-in closets and a grand master bathroom with a vaulted ceiling. The Architect presented the new design using Professional 3D Design Software. This approach allowed the Owners to clearly understand the proposed design and secondly, it was beneficial to the Contractors who prepared Preliminary Cost Estimates. The construction duration was nine months and the project was completed in September 2015. The client is thrilled with the end results! We established a wonderful working relationship and a lifetime friendship. I am truly thankful for this opportunity to design this home and work with this client!
5 925 foton på badrum, med bruna väggar och ett undermonterad handfat
1
