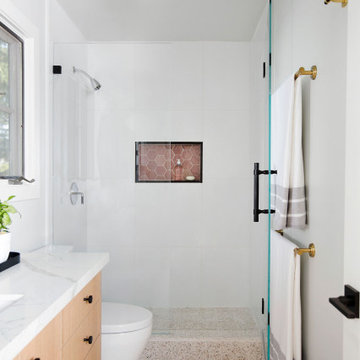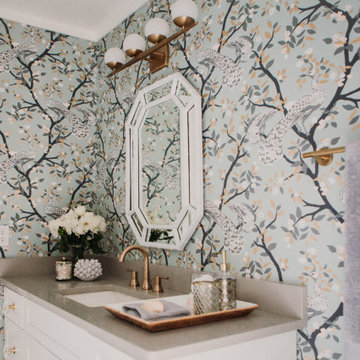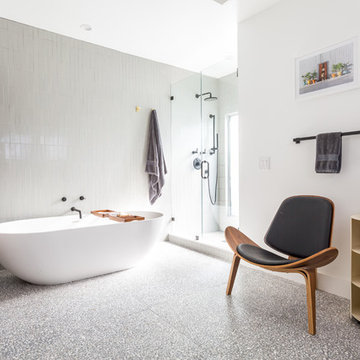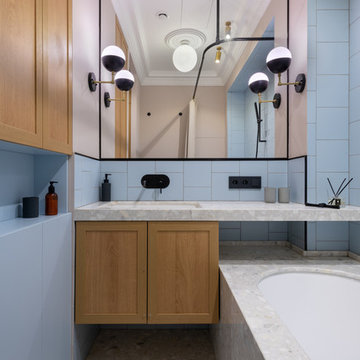398 foton på badrum, med terrazzogolv och ett undermonterad handfat
Sortera efter:
Budget
Sortera efter:Populärt i dag
1 - 20 av 398 foton
Artikel 1 av 3

Maritim inredning av ett vit vitt en-suite badrum, med skåp i ljust trä, vit kakel, keramikplattor, vita väggar, terrazzogolv, ett undermonterad handfat, bänkskiva i kvarts och dusch med gångjärnsdörr

Bild på ett stort funkis vit vitt en-suite badrum, med skåp i ljust trä, vit kakel, keramikplattor, vita väggar, terrazzogolv, ett undermonterad handfat, bänkskiva i kvarts, grått golv och släta luckor

geometric tile featuring a grid pattern contrasts with the organic nature of the large-aggregate black and white terrazzo flooring at this custom shower

This single family home had been recently flipped with builder-grade materials. We touched each and every room of the house to give it a custom designer touch, thoughtfully marrying our soft minimalist design aesthetic with the graphic designer homeowner’s own design sensibilities. One of the most notable transformations in the home was opening up the galley kitchen to create an open concept great room with large skylight to give the illusion of a larger communal space.

Marble wall with brass bar inlay,
diffused light from sheer drapes,
Pendants replace sconces.
Inspiration för ett stort 60 tals vit vitt en-suite badrum, med skåp i mörkt trä, ett fristående badkar, en kantlös dusch, en vägghängd toalettstol, vit kakel, marmorkakel, vita väggar, terrazzogolv, ett undermonterad handfat, bänkskiva i kvarts, vitt golv, dusch med gångjärnsdörr och släta luckor
Inspiration för ett stort 60 tals vit vitt en-suite badrum, med skåp i mörkt trä, ett fristående badkar, en kantlös dusch, en vägghängd toalettstol, vit kakel, marmorkakel, vita väggar, terrazzogolv, ett undermonterad handfat, bänkskiva i kvarts, vitt golv, dusch med gångjärnsdörr och släta luckor

The guest bath at times will be used by up to twelve people. The tub/shower and watercloset are each behind their own doors to make sharing easier. An extra deep counter and ledge above provides space for guests to lay out toiletries.

Gorgeous, mahogany floating vanity to match the traditional mahogany interior doors. Satin brass drawer pulls matching the lighting fixtures.
Idéer för ett mellanstort 60 tals vit en-suite badrum, med släta luckor, skåp i mörkt trä, ett fristående badkar, en hörndusch, en toalettstol med separat cisternkåpa, vit kakel, keramikplattor, vita väggar, terrazzogolv, ett undermonterad handfat, bänkskiva i kvarts, beiget golv och dusch med gångjärnsdörr
Idéer för ett mellanstort 60 tals vit en-suite badrum, med släta luckor, skåp i mörkt trä, ett fristående badkar, en hörndusch, en toalettstol med separat cisternkåpa, vit kakel, keramikplattor, vita väggar, terrazzogolv, ett undermonterad handfat, bänkskiva i kvarts, beiget golv och dusch med gångjärnsdörr

This light and bright bathroom, with terrazzo floors, custom white oak vanity, white quartz countertop, matte black hardware, brass lighting, and pink moroccan tile in the shower, was created as part of a remodel for a thriving young client, who loves pink, and loves to travel!
Photography by Michelle Drewes

This award-winning classic and retro bathroom packs a punch! This bathroom project was part of a multi-room remodeling and design project in Winter Park. The clients wanted a bold wallpaper and a feminine look to the space, but didn't want the room to feel like it didn't belong to the rest of the home. We used a similar color palette and included mid-century accents in the space to help carry tie this bathroom in with the rest of the house. The bold peacock wall paper pattern was an homage to the home's Winter Park location. Classic white shaker cabinets got a little glam treatment with oversized brass and acrylic hardware.

Foto på ett mellanstort nordiskt vit badrum för barn, med skåp i shakerstil, skåp i ljust trä, ett badkar i en alkov, en dusch/badkar-kombination, rosa kakel, glaskakel, vita väggar, terrazzogolv, ett undermonterad handfat, bänkskiva i kvarts, vitt golv och dusch med gångjärnsdörr

Master Bed/Bath Remodel
Inspiration för små moderna grått badrum, med släta luckor, ett fristående badkar, en kantlös dusch, keramikplattor, terrazzogolv, ett undermonterad handfat, bänkskiva i kvartsit, dusch med gångjärnsdörr, skåp i mellenmörkt trä, blå kakel, vita väggar och grått golv
Inspiration för små moderna grått badrum, med släta luckor, ett fristående badkar, en kantlös dusch, keramikplattor, terrazzogolv, ett undermonterad handfat, bänkskiva i kvartsit, dusch med gångjärnsdörr, skåp i mellenmörkt trä, blå kakel, vita väggar och grått golv

Remodeled by Lion Builder construction
Design By Veneer Designs
Exempel på ett stort retro vit vitt en-suite badrum, med släta luckor, skåp i mörkt trä, ett fristående badkar, en dusch i en alkov, en toalettstol med hel cisternkåpa, grå kakel, keramikplattor, vita väggar, terrazzogolv, ett undermonterad handfat, bänkskiva i kvarts, grått golv och dusch med gångjärnsdörr
Exempel på ett stort retro vit vitt en-suite badrum, med släta luckor, skåp i mörkt trä, ett fristående badkar, en dusch i en alkov, en toalettstol med hel cisternkåpa, grå kakel, keramikplattor, vita väggar, terrazzogolv, ett undermonterad handfat, bänkskiva i kvarts, grått golv och dusch med gångjärnsdörr

a custom freestanding wood vanity with black hardware complements black and white large aggregate terrazzo flooring
Foto på ett litet vit badrum med dusch, med möbel-liknande, skåp i mörkt trä, ett badkar i en alkov, en dusch/badkar-kombination, vit kakel, keramikplattor, vita väggar, terrazzogolv, ett undermonterad handfat, bänkskiva i kvarts och flerfärgat golv
Foto på ett litet vit badrum med dusch, med möbel-liknande, skåp i mörkt trä, ett badkar i en alkov, en dusch/badkar-kombination, vit kakel, keramikplattor, vita väggar, terrazzogolv, ett undermonterad handfat, bänkskiva i kvarts och flerfärgat golv

Powder bath with ceramic tile on wall for texture. Pendant lights replace sconces.
50 tals inredning av ett litet vit vitt badrum med dusch, med släta luckor, en vägghängd toalettstol, beige kakel, keramikplattor, vita väggar, terrazzogolv, ett undermonterad handfat, bänkskiva i kvarts och vitt golv
50 tals inredning av ett litet vit vitt badrum med dusch, med släta luckor, en vägghängd toalettstol, beige kakel, keramikplattor, vita väggar, terrazzogolv, ett undermonterad handfat, bänkskiva i kvarts och vitt golv

Idéer för mellanstora funkis grått en-suite badrum, med luckor med infälld panel, skåp i mellenmörkt trä, ett undermonterat badkar, blå kakel, terrazzogolv, ett undermonterad handfat, bänkskiva i terrazo och grått golv

Inspiration för ett mellanstort nordiskt flerfärgad flerfärgat badrum med dusch, med luckor med profilerade fronter, skåp i ljust trä, en toalettstol med hel cisternkåpa, beige kakel, terrazzogolv, ett undermonterad handfat, bänkskiva i terrazo och vitt golv

Weather House is a bespoke home for a young, nature-loving family on a quintessentially compact Northcote block.
Our clients Claire and Brent cherished the character of their century-old worker's cottage but required more considered space and flexibility in their home. Claire and Brent are camping enthusiasts, and in response their house is a love letter to the outdoors: a rich, durable environment infused with the grounded ambience of being in nature.
From the street, the dark cladding of the sensitive rear extension echoes the existing cottage!s roofline, becoming a subtle shadow of the original house in both form and tone. As you move through the home, the double-height extension invites the climate and native landscaping inside at every turn. The light-bathed lounge, dining room and kitchen are anchored around, and seamlessly connected to, a versatile outdoor living area. A double-sided fireplace embedded into the house’s rear wall brings warmth and ambience to the lounge, and inspires a campfire atmosphere in the back yard.
Championing tactility and durability, the material palette features polished concrete floors, blackbutt timber joinery and concrete brick walls. Peach and sage tones are employed as accents throughout the lower level, and amplified upstairs where sage forms the tonal base for the moody main bedroom. An adjacent private deck creates an additional tether to the outdoors, and houses planters and trellises that will decorate the home’s exterior with greenery.
From the tactile and textured finishes of the interior to the surrounding Australian native garden that you just want to touch, the house encapsulates the feeling of being part of the outdoors; like Claire and Brent are camping at home. It is a tribute to Mother Nature, Weather House’s muse.

Foto på ett funkis badrum, med släta luckor, skåp i mellenmörkt trä, flerfärgad kakel, rosa väggar, terrazzogolv, ett undermonterad handfat och flerfärgat golv

Shot from the entry of the Master Bath of this Eichler remodel. Retro, brass pendant star light. Terazzo floor with custom pattern design and brass inlay.

This kids bath has fun and bold triangular teal tile in the combination tub/shower. The vanity cabinet is white oak, with tapered feet, and 6 drawers. A quartz countertop is durable and stain-resistant. Chrome plumbing is low-maintenance. A large mirror over the vanity expands the space, bouncing light from the window around. An enclosed toilet room means that multiple kids can use the bathroom at the same time.
398 foton på badrum, med terrazzogolv och ett undermonterad handfat
1
