360 foton på badrum, med flerfärgad kakel
Sortera efter:
Budget
Sortera efter:Populärt i dag
41 - 60 av 360 foton
Artikel 1 av 3
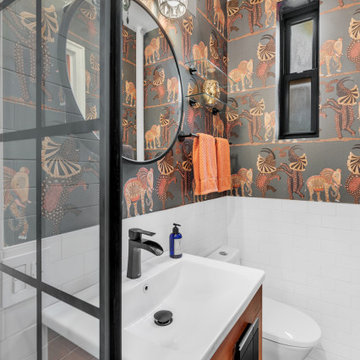
SABI Construction recently wrapped up a full bathroom gut renovation at 345 E 49th St, New York, NY 10017. This project encompassed a comprehensive design-build package, securing board approval, DOB permitting, and construction management. The bathroom now boasts a shabby-chic style, featuring safari-themed wallpaper, marrying modern aesthetics with functionality.

This 6,000sf luxurious custom new construction 5-bedroom, 4-bath home combines elements of open-concept design with traditional, formal spaces, as well. Tall windows, large openings to the back yard, and clear views from room to room are abundant throughout. The 2-story entry boasts a gently curving stair, and a full view through openings to the glass-clad family room. The back stair is continuous from the basement to the finished 3rd floor / attic recreation room.
The interior is finished with the finest materials and detailing, with crown molding, coffered, tray and barrel vault ceilings, chair rail, arched openings, rounded corners, built-in niches and coves, wide halls, and 12' first floor ceilings with 10' second floor ceilings.
It sits at the end of a cul-de-sac in a wooded neighborhood, surrounded by old growth trees. The homeowners, who hail from Texas, believe that bigger is better, and this house was built to match their dreams. The brick - with stone and cast concrete accent elements - runs the full 3-stories of the home, on all sides. A paver driveway and covered patio are included, along with paver retaining wall carved into the hill, creating a secluded back yard play space for their young children.
Project photography by Kmieick Imagery.
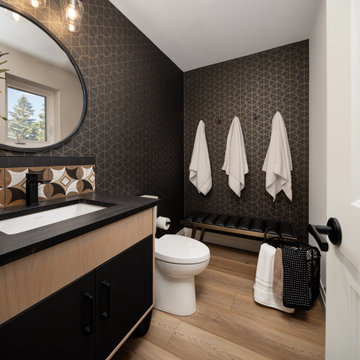
Inspiration för moderna badrum med dusch, med ljust trägolv, ett undermonterad handfat, släta luckor, svarta skåp, en toalettstol med hel cisternkåpa och flerfärgad kakel
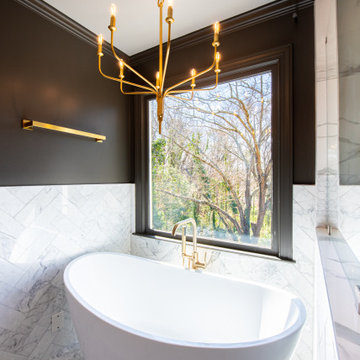
Bild på ett mellanstort vintage vit vitt en-suite badrum, med skåp i shakerstil, vita skåp, ett fristående badkar, en kantlös dusch, en toalettstol med separat cisternkåpa, flerfärgad kakel, marmorkakel, grå väggar, marmorgolv, ett nedsänkt handfat, bänkskiva i kvarts, flerfärgat golv och dusch med gångjärnsdörr
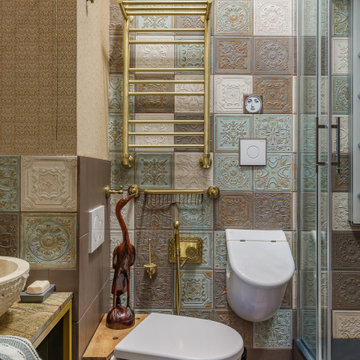
Idéer för att renovera ett litet eklektiskt grön grönt toalett, med en vägghängd toalettstol, flerfärgad kakel, keramikplattor, flerfärgade väggar, klinkergolv i porslin, ett nedsänkt handfat, marmorbänkskiva och brunt golv
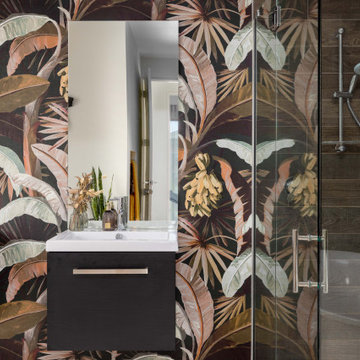
Guest Bathroom
Inspiration för ett mellanstort tropiskt vit vitt toalett, med bruna skåp, flerfärgad kakel och flerfärgade väggar
Inspiration för ett mellanstort tropiskt vit vitt toalett, med bruna skåp, flerfärgad kakel och flerfärgade väggar
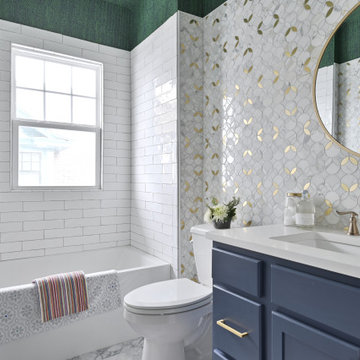
Idéer för ett vit badrum, med luckor med infälld panel, blå skåp, ett platsbyggt badkar, en dusch/badkar-kombination, en toalettstol med hel cisternkåpa, flerfärgad kakel, marmorkakel, flerfärgade väggar, klinkergolv i porslin, ett nedsänkt handfat, bänkskiva i kvarts, flerfärgat golv och dusch med duschdraperi
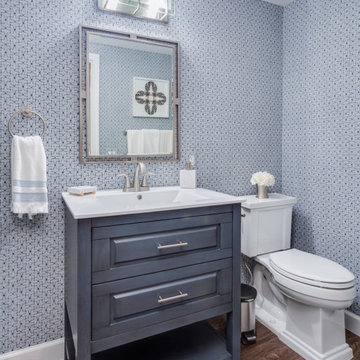
Inspiration för ett stort maritimt vit vitt badrum, med blå skåp, flerfärgad kakel, blå väggar, vinylgolv, ett nedsänkt handfat, brunt golv, en dusch i en alkov och dusch med skjutdörr
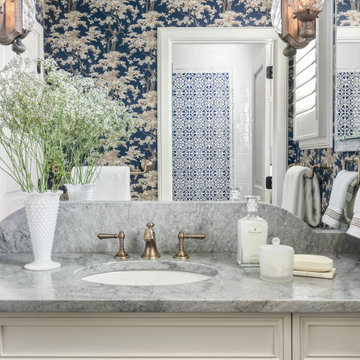
Lantlig inredning av ett mellanstort badrum med dusch, med skåp i shakerstil, vita skåp, ett badkar i en alkov, en dusch/badkar-kombination, en toalettstol med separat cisternkåpa, flerfärgad kakel, porslinskakel, blå väggar, marmorgolv, ett undermonterad handfat, marmorbänkskiva och dusch med gångjärnsdörr
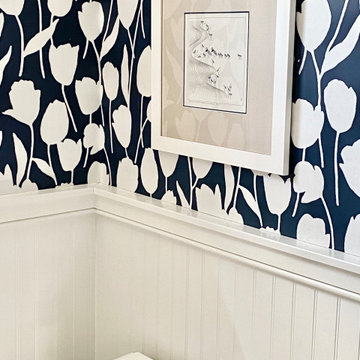
A classic full guest bathroom with flair on Cape Cod.
Foto på ett mellanstort maritimt vit badrum, med luckor med infälld panel, vita skåp, ett platsbyggt badkar, en dusch/badkar-kombination, en toalettstol med separat cisternkåpa, flerfärgad kakel, flerfärgade väggar, cementgolv, ett undermonterad handfat, bänkskiva i kvarts, grått golv och dusch med duschdraperi
Foto på ett mellanstort maritimt vit badrum, med luckor med infälld panel, vita skåp, ett platsbyggt badkar, en dusch/badkar-kombination, en toalettstol med separat cisternkåpa, flerfärgad kakel, flerfärgade väggar, cementgolv, ett undermonterad handfat, bänkskiva i kvarts, grått golv och dusch med duschdraperi
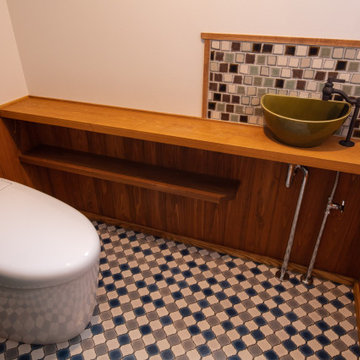
トイレは洗面所の続きのイメージでコラベルタイル風のクッションフロアーを使用しています。
手洗い壁にはラフ調のモザイクタイルを使用しています。
Idéer för att renovera ett lantligt brun brunt toalett, med öppna hyllor, gröna skåp, en toalettstol med hel cisternkåpa, flerfärgad kakel, mosaik, vita väggar, vinylgolv, ett nedsänkt handfat, träbänkskiva och flerfärgat golv
Idéer för att renovera ett lantligt brun brunt toalett, med öppna hyllor, gröna skåp, en toalettstol med hel cisternkåpa, flerfärgad kakel, mosaik, vita väggar, vinylgolv, ett nedsänkt handfat, träbänkskiva och flerfärgat golv
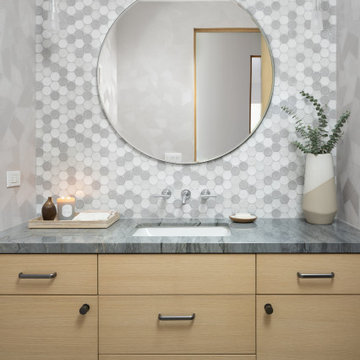
Geometric contrasting patterns creates a fun and modern aesthetic in this powder room design.
Inspiration för ett stort funkis blå blått toalett, med släta luckor, skåp i ljust trä, en toalettstol med separat cisternkåpa, flerfärgad kakel, keramikplattor, grå väggar, ljust trägolv, ett undermonterad handfat och bänkskiva i kvartsit
Inspiration för ett stort funkis blå blått toalett, med släta luckor, skåp i ljust trä, en toalettstol med separat cisternkåpa, flerfärgad kakel, keramikplattor, grå väggar, ljust trägolv, ett undermonterad handfat och bänkskiva i kvartsit

Salle de bain enfant, ludique, avec papier peint, vasque émaille posée et meuble en bois.
Bild på ett mellanstort funkis beige beige badrum för barn, med öppna hyllor, beige skåp, en vägghängd toalettstol, flerfärgad kakel, flerfärgade väggar, skiffergolv, ett nedsänkt handfat, träbänkskiva, grått golv och med dusch som är öppen
Bild på ett mellanstort funkis beige beige badrum för barn, med öppna hyllor, beige skåp, en vägghängd toalettstol, flerfärgad kakel, flerfärgade väggar, skiffergolv, ett nedsänkt handfat, träbänkskiva, grått golv och med dusch som är öppen

This 6,000sf luxurious custom new construction 5-bedroom, 4-bath home combines elements of open-concept design with traditional, formal spaces, as well. Tall windows, large openings to the back yard, and clear views from room to room are abundant throughout. The 2-story entry boasts a gently curving stair, and a full view through openings to the glass-clad family room. The back stair is continuous from the basement to the finished 3rd floor / attic recreation room.
The interior is finished with the finest materials and detailing, with crown molding, coffered, tray and barrel vault ceilings, chair rail, arched openings, rounded corners, built-in niches and coves, wide halls, and 12' first floor ceilings with 10' second floor ceilings.
It sits at the end of a cul-de-sac in a wooded neighborhood, surrounded by old growth trees. The homeowners, who hail from Texas, believe that bigger is better, and this house was built to match their dreams. The brick - with stone and cast concrete accent elements - runs the full 3-stories of the home, on all sides. A paver driveway and covered patio are included, along with paver retaining wall carved into the hill, creating a secluded back yard play space for their young children.
Project photography by Kmieick Imagery.
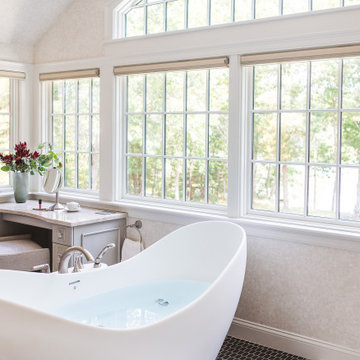
Idéer för att renovera ett stort vintage flerfärgad flerfärgat en-suite badrum, med luckor med infälld panel, skåp i slitet trä, ett fristående badkar, en dubbeldusch, en toalettstol med hel cisternkåpa, flerfärgad kakel, marmorkakel, flerfärgade väggar, marmorgolv, ett undermonterad handfat, bänkskiva i kvartsit, flerfärgat golv och dusch med gångjärnsdörr
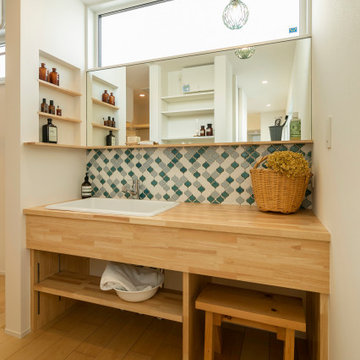
洗面スペースは造作のオリジナル。照明やタイルなど奥様のこだわりが詰まったスペースです。
Idéer för ett mellanstort skandinaviskt beige toalett, med öppna hyllor, skåp i ljust trä, flerfärgad kakel, porslinskakel, vita väggar, ljust trägolv, ett undermonterad handfat och beiget golv
Idéer för ett mellanstort skandinaviskt beige toalett, med öppna hyllor, skåp i ljust trä, flerfärgad kakel, porslinskakel, vita väggar, ljust trägolv, ett undermonterad handfat och beiget golv
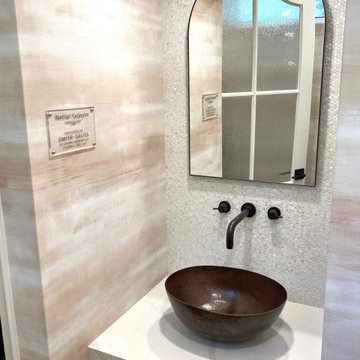
This handwashing sink is a spot to reflect on the way out. Pearly penny tile behind protects the wall from splashes as it gleams. A copper sink will patina over time, which adds a historic element to the design.
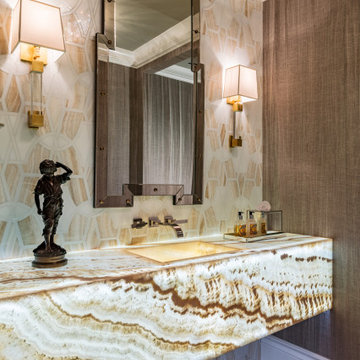
We add a unique light source in the powder room with a back-lit, floating counter and sink that is cut from a single slab of vein-cut vanilla onyx.
Bild på ett stort funkis brun brunt badrum, med bruna skåp, flerfärgad kakel, bruna väggar, marmorgolv, ett undermonterad handfat, bänkskiva i onyx och brunt golv
Bild på ett stort funkis brun brunt badrum, med bruna skåp, flerfärgad kakel, bruna väggar, marmorgolv, ett undermonterad handfat, bänkskiva i onyx och brunt golv
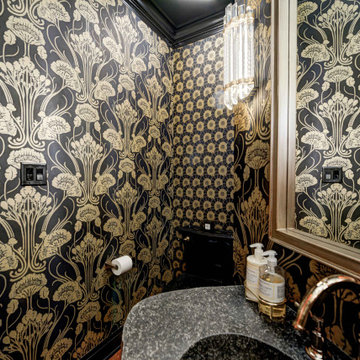
Every detail of this European villa-style home exudes a uniquely finished feel. Our design goals were to invoke a sense of travel while simultaneously cultivating a homely and inviting ambience. This project reflects our commitment to crafting spaces seamlessly blending luxury with functionality.
In the powder room, the existing vanity, featuring a thick rock-faced stone top and viny metal base, served as the centerpiece. The prior Italian vineyard mural, loved by the clients, underwent a transformation into the realm of French Art Deco. The space was infused with a touch of sophistication by incorporating polished black, glistening glass, and shiny gold elements, complemented by exquisite Art Deco wallpaper, all while preserving the unique character of the client's vanity.
---
Project completed by Wendy Langston's Everything Home interior design firm, which serves Carmel, Zionsville, Fishers, Westfield, Noblesville, and Indianapolis.
For more about Everything Home, see here: https://everythinghomedesigns.com/
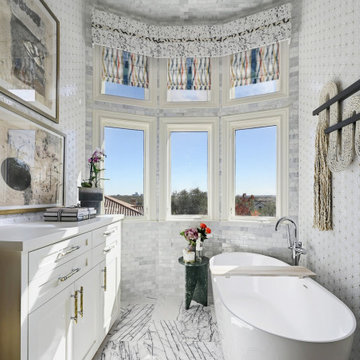
A stunning city view is now mirror by a stunning primary bath experience. A free-standing, sculptural tub allows anyone to sit and contemplate while enjoying the space. Custom built-ins, window treatments and artwork, ensure everything is thoughtful and beautifully realized.
360 foton på badrum, med flerfärgad kakel
3
