1 191 foton på badrum, med ett piedestal handfat och flerfärgat golv
Sortera efter:
Budget
Sortera efter:Populärt i dag
1 - 20 av 1 191 foton
Artikel 1 av 3

Inspiration för klassiska toaletter, med blå väggar, mosaikgolv, ett piedestal handfat och flerfärgat golv

Victorian Style Bathroom in Horsham, West Sussex
In the peaceful village of Warnham, West Sussex, bathroom designer George Harvey has created a fantastic Victorian style bathroom space, playing homage to this characterful house.
Making the most of present-day, Victorian Style bathroom furnishings was the brief for this project, with this client opting to maintain the theme of the house throughout this bathroom space. The design of this project is minimal with white and black used throughout to build on this theme, with present day technologies and innovation used to give the client a well-functioning bathroom space.
To create this space designer George has used bathroom suppliers Burlington and Crosswater, with traditional options from each utilised to bring the classic black and white contrast desired by the client. In an additional modern twist, a HiB illuminating mirror has been included – incorporating a present-day innovation into this timeless bathroom space.
Bathroom Accessories
One of the key design elements of this project is the contrast between black and white and balancing this delicately throughout the bathroom space. With the client not opting for any bathroom furniture space, George has done well to incorporate traditional Victorian accessories across the room. Repositioned and refitted by our installation team, this client has re-used their own bath for this space as it not only suits this space to a tee but fits perfectly as a focal centrepiece to this bathroom.
A generously sized Crosswater Clear6 shower enclosure has been fitted in the corner of this bathroom, with a sliding door mechanism used for access and Crosswater’s Matt Black frame option utilised in a contemporary Victorian twist. Distinctive Burlington ceramics have been used in the form of pedestal sink and close coupled W/C, bringing a traditional element to these essential bathroom pieces.
Bathroom Features
Traditional Burlington Brassware features everywhere in this bathroom, either in the form of the Walnut finished Kensington range or Chrome and Black Trent brassware. Walnut pillar taps, bath filler and handset bring warmth to the space with Chrome and Black shower valve and handset contributing to the Victorian feel of this space. Above the basin area sits a modern HiB Solstice mirror with integrated demisting technology, ambient lighting and customisable illumination. This HiB mirror also nicely balances a modern inclusion with the traditional space through the selection of a Matt Black finish.
Along with the bathroom fitting, plumbing and electrics, our installation team also undertook a full tiling of this bathroom space. Gloss White wall tiles have been used as a base for Victorian features while the floor makes decorative use of Black and White Petal patterned tiling with an in keeping black border tile. As part of the installation our team have also concealed all pipework for a minimal feel.
Our Bathroom Design & Installation Service
With any bathroom redesign several trades are needed to ensure a great finish across every element of your space. Our installation team has undertaken a full bathroom fitting, electrics, plumbing and tiling work across this project with our project management team organising the entire works. Not only is this bathroom a great installation, designer George has created a fantastic space that is tailored and well-suited to this Victorian Warnham home.
If this project has inspired your next bathroom project, then speak to one of our experienced designers about it.
Call a showroom or use our online appointment form to book your free design & quote.

An original turn-of-the-century Craftsman home had lost it original charm in the kitchen and bathroom, both renovated in the 1980s. The clients desired to restore the original look, while still giving the spaces an updated feel. Both rooms were gutted and new materials, fittings and appliances were installed, creating a strong reference to the history of the home, while still moving the house into the 21st century.
Photos by Melissa McCafferty

Inspiration för ett litet vintage toalett, med en toalettstol med hel cisternkåpa, flerfärgade väggar, klinkergolv i keramik, ett piedestal handfat och flerfärgat golv
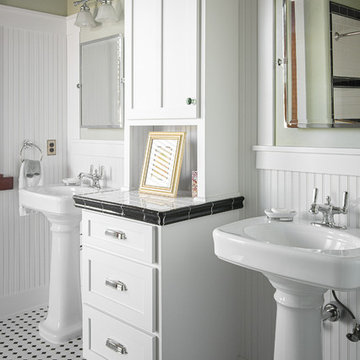
Idéer för amerikanska vitt badrum, med skåp i shakerstil, vita skåp, gröna väggar, ett piedestal handfat, kaklad bänkskiva och flerfärgat golv
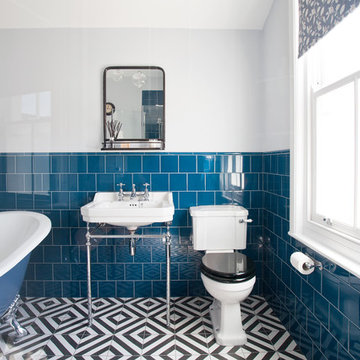
Randi Sokoloff
Exempel på ett litet klassiskt badrum, med en hörndusch, en toalettstol med hel cisternkåpa, blå kakel, keramikplattor, vita väggar, klinkergolv i keramik, ett piedestal handfat, flerfärgat golv och dusch med gångjärnsdörr
Exempel på ett litet klassiskt badrum, med en hörndusch, en toalettstol med hel cisternkåpa, blå kakel, keramikplattor, vita väggar, klinkergolv i keramik, ett piedestal handfat, flerfärgat golv och dusch med gångjärnsdörr
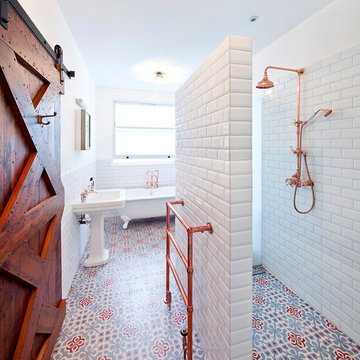
Inredning av ett modernt badrum, med ett piedestal handfat, ett badkar med tassar, en kantlös dusch och flerfärgat golv
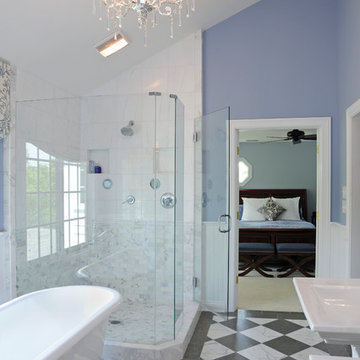
Westerville Ohio Master Bath designed by J.S. Brown & Co. Photographed by Daniel Feldkamp of Visual Edge studios for Housetrends Magazine Columbus.
Inspiration för ett vintage en-suite badrum, med ett fristående badkar, ett piedestal handfat, en hörndusch, blå väggar, en toalettstol med separat cisternkåpa, marmorgolv och flerfärgat golv
Inspiration för ett vintage en-suite badrum, med ett fristående badkar, ett piedestal handfat, en hörndusch, blå väggar, en toalettstol med separat cisternkåpa, marmorgolv och flerfärgat golv
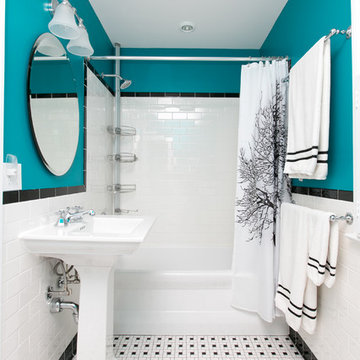
Modern inredning av ett mellanstort vit vitt badrum med dusch, med ett badkar i en alkov, en dusch/badkar-kombination, svart och vit kakel, tunnelbanekakel, blå väggar, mosaikgolv, ett piedestal handfat, bänkskiva i akrylsten, flerfärgat golv och dusch med duschdraperi
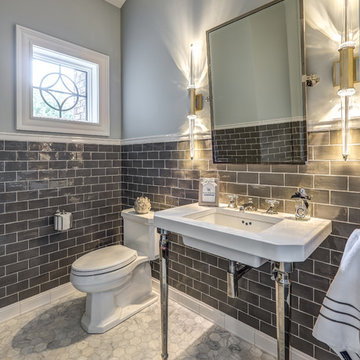
Dawn Smith Photography
Idéer för ett mellanstort klassiskt toalett, med en toalettstol med hel cisternkåpa, tunnelbanekakel, marmorgolv, ett piedestal handfat, grå kakel, grå väggar och flerfärgat golv
Idéer för ett mellanstort klassiskt toalett, med en toalettstol med hel cisternkåpa, tunnelbanekakel, marmorgolv, ett piedestal handfat, grå kakel, grå väggar och flerfärgat golv
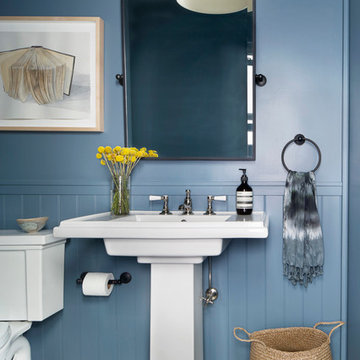
Klassisk inredning av ett litet toalett, med en toalettstol med separat cisternkåpa, blå väggar, ett piedestal handfat, flerfärgat golv och cementgolv
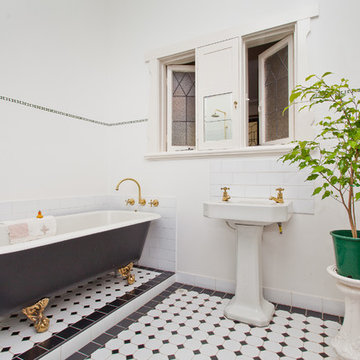
Putra Indrawan
Inspiration för ett funkis badrum, med ett piedestal handfat, ett badkar med tassar, vit kakel, tunnelbanekakel, vita väggar, klinkergolv i keramik och flerfärgat golv
Inspiration för ett funkis badrum, med ett piedestal handfat, ett badkar med tassar, vit kakel, tunnelbanekakel, vita väggar, klinkergolv i keramik och flerfärgat golv
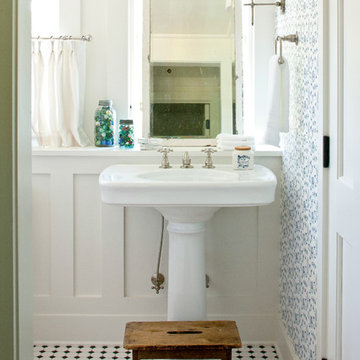
Laurey W. Glenn (courtesy of Southern Living)
Foto på ett lantligt badrum, med ett piedestal handfat och flerfärgat golv
Foto på ett lantligt badrum, med ett piedestal handfat och flerfärgat golv
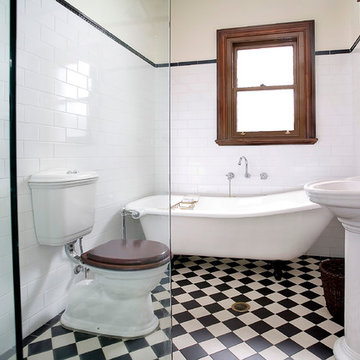
Victoriana bathroom in original portion of house, Patrick O'Carrigan
Inspiration för ett vintage badrum, med ett fristående badkar, ett piedestal handfat, svart och vit kakel och flerfärgat golv
Inspiration för ett vintage badrum, med ett fristående badkar, ett piedestal handfat, svart och vit kakel och flerfärgat golv

Twin Peaks House is a vibrant extension to a grand Edwardian homestead in Kensington.
Originally built in 1913 for a wealthy family of butchers, when the surrounding landscape was pasture from horizon to horizon, the homestead endured as its acreage was carved up and subdivided into smaller terrace allotments. Our clients discovered the property decades ago during long walks around their neighbourhood, promising themselves that they would buy it should the opportunity ever arise.
Many years later the opportunity did arise, and our clients made the leap. Not long after, they commissioned us to update the home for their family of five. They asked us to replace the pokey rear end of the house, shabbily renovated in the 1980s, with a generous extension that matched the scale of the original home and its voluminous garden.
Our design intervention extends the massing of the original gable-roofed house towards the back garden, accommodating kids’ bedrooms, living areas downstairs and main bedroom suite tucked away upstairs gabled volume to the east earns the project its name, duplicating the main roof pitch at a smaller scale and housing dining, kitchen, laundry and informal entry. This arrangement of rooms supports our clients’ busy lifestyles with zones of communal and individual living, places to be together and places to be alone.
The living area pivots around the kitchen island, positioned carefully to entice our clients' energetic teenaged boys with the aroma of cooking. A sculpted deck runs the length of the garden elevation, facing swimming pool, borrowed landscape and the sun. A first-floor hideout attached to the main bedroom floats above, vertical screening providing prospect and refuge. Neither quite indoors nor out, these spaces act as threshold between both, protected from the rain and flexibly dimensioned for either entertaining or retreat.
Galvanised steel continuously wraps the exterior of the extension, distilling the decorative heritage of the original’s walls, roofs and gables into two cohesive volumes. The masculinity in this form-making is balanced by a light-filled, feminine interior. Its material palette of pale timbers and pastel shades are set against a textured white backdrop, with 2400mm high datum adding a human scale to the raked ceilings. Celebrating the tension between these design moves is a dramatic, top-lit 7m high void that slices through the centre of the house. Another type of threshold, the void bridges the old and the new, the private and the public, the formal and the informal. It acts as a clear spatial marker for each of these transitions and a living relic of the home’s long history.

The English Contractor & Remodeling Services, Cincinnati, Ohio, 2020 Regional CotY Award Winner, Residential Bath Under $25,000
Inspiration för ett litet vintage badrum, med vita skåp, ett badkar med tassar, en dusch i en alkov, en toalettstol med hel cisternkåpa, vit kakel, keramikplattor, flerfärgade väggar, klinkergolv i keramik, ett piedestal handfat, flerfärgat golv och dusch med gångjärnsdörr
Inspiration för ett litet vintage badrum, med vita skåp, ett badkar med tassar, en dusch i en alkov, en toalettstol med hel cisternkåpa, vit kakel, keramikplattor, flerfärgade väggar, klinkergolv i keramik, ett piedestal handfat, flerfärgat golv och dusch med gångjärnsdörr
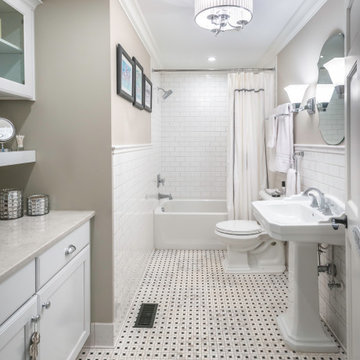
Idéer för att renovera ett vintage badrum, med luckor med infälld panel, vita skåp, ett badkar i en alkov, en dusch/badkar-kombination, vit kakel, tunnelbanekakel, grå väggar, mosaikgolv, ett piedestal handfat, flerfärgat golv och dusch med duschdraperi

Pond House Master bath with double pedestal sinks and mosaic tile
Gridley Graves
Inspiration för stora amerikanska flerfärgat en-suite badrum, med möbel-liknande, grå skåp, en dusch i en alkov, svart och vit kakel, tunnelbanekakel, grå väggar, klinkergolv i porslin, ett piedestal handfat, marmorbänkskiva, flerfärgat golv och dusch med gångjärnsdörr
Inspiration för stora amerikanska flerfärgat en-suite badrum, med möbel-liknande, grå skåp, en dusch i en alkov, svart och vit kakel, tunnelbanekakel, grå väggar, klinkergolv i porslin, ett piedestal handfat, marmorbänkskiva, flerfärgat golv och dusch med gångjärnsdörr
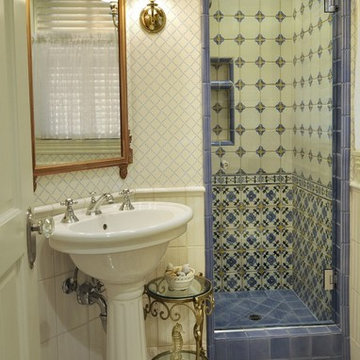
Kent Wilson Photography
Idéer för att renovera ett vintage badrum, med ett piedestal handfat, en dusch i en alkov, flerfärgad kakel och flerfärgat golv
Idéer för att renovera ett vintage badrum, med ett piedestal handfat, en dusch i en alkov, flerfärgad kakel och flerfärgat golv
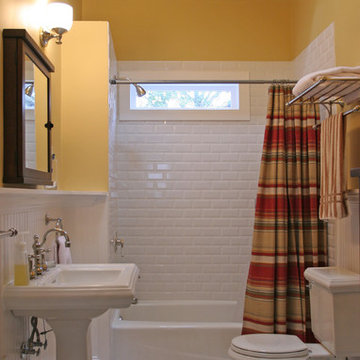
Idéer för ett klassiskt badrum, med ett piedestal handfat, gula väggar, ett badkar i en alkov, en dusch/badkar-kombination, vit kakel, tunnelbanekakel och flerfärgat golv
1 191 foton på badrum, med ett piedestal handfat och flerfärgat golv
1
