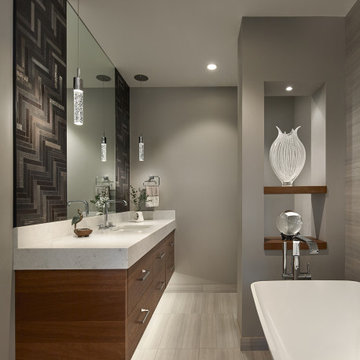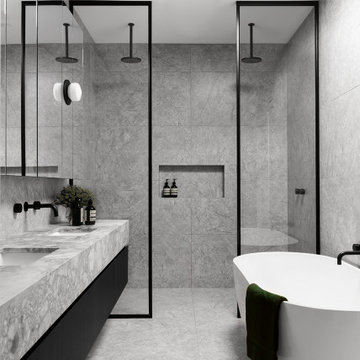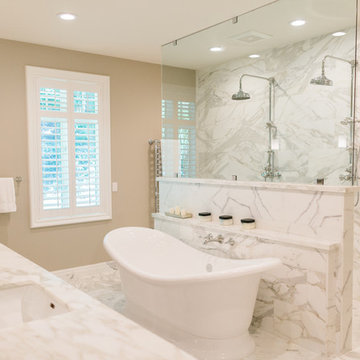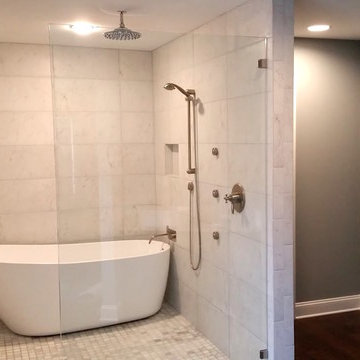9 025 foton på badrum, med stenkakel och grå väggar
Sortera efter:
Budget
Sortera efter:Populärt i dag
1 - 20 av 9 025 foton
Artikel 1 av 3

Builder: Thompson Properties,
Interior Designer: Allard & Roberts Interior Design,
Cabinetry: Advance Cabinetry,
Countertops: Mountain Marble & Granite,
Lighting Fixtures: Lux Lighting and Allard & Roberts,
Doors: Sun Mountain Door,
Plumbing & Appliances: Ferguson,
Door & Cabinet Hardware: Bella Hardware & Bath
Photography: David Dietrich Photography
Tile: Artistic Tile
Area Rug: Togar rugs

Idéer för mellanstora funkis en-suite badrum, med öppna hyllor, grå kakel, vit kakel, ljust trägolv, ett fristående handfat, grå skåp, stenkakel, grå väggar, träbänkskiva och brunt golv

Photography by Mike Kelly
The tile company is EURO WEST.
Exempel på ett stort klassiskt badrum, med ett undermonterad handfat, vita skåp, stenkakel, grå väggar, ett badkar i en alkov, vit kakel, en dusch/badkar-kombination och luckor med infälld panel
Exempel på ett stort klassiskt badrum, med ett undermonterad handfat, vita skåp, stenkakel, grå väggar, ett badkar i en alkov, vit kakel, en dusch/badkar-kombination och luckor med infälld panel

Scott Zimmerman, Mountain contemporary bathroom with gray stone floors, dark walnut cabinets and quartz counter tops.
Modern inredning av ett mellanstort en-suite badrum, med ett undermonterad handfat, släta luckor, skåp i mörkt trä, ett undermonterat badkar, grå kakel, bänkskiva i kvartsit, stenkakel, grå väggar och kalkstensgolv
Modern inredning av ett mellanstort en-suite badrum, med ett undermonterad handfat, släta luckor, skåp i mörkt trä, ett undermonterat badkar, grå kakel, bänkskiva i kvartsit, stenkakel, grå väggar och kalkstensgolv

We were so delighted to be able to bring to life our fresh take and new renovation on a picturesque bathroom. A scene of symmetry, quite pleasing to the eye, the counter and sink area was cultivated to be a clean space, with hidden storage on the side of each elongated mirror, and a center section with seating for getting ready each day. It is highlighted by the shiny silver elements of the hardware and sink fixtures that enhance the sleek lines and look of this vanity area. Lit by a thin elegant sconce and decorated in a pathway of stunning tile mosaic this is the focal point of the master bathroom. Following the tile paths further into the bathroom brings one to the large glass shower, with its own intricate tile detailing within leading up the walls to the waterfall feature. Equipped with everything from shower seating and a towel heater, to a secluded toilet area able to be hidden by a pocket door, this master bathroom is impeccably furnished. Each element contributes to the remarkably classic simplicity of this master bathroom design, making it truly a breath of fresh air.
Custom designed by Hartley and Hill Design. All materials and furnishings in this space are available through Hartley and Hill Design. www.hartleyandhilldesign.com 888-639-0639

Foto på ett litet funkis toalett, med möbel-liknande, skåp i mörkt trä, en toalettstol med hel cisternkåpa, grå kakel, stenkakel, grå väggar, ljust trägolv, ett fristående handfat, bänkskiva i kvartsit och brunt golv

A small bathroom is given a clean, bright, and contemporary look. Storage was key to this design, so we made sure to give our clients plenty of hidden space throughout the room. We installed a full-height linen closet which, thanks to the pull-out shelves, stays conveniently tucked away as well as vanity with U-shaped drawers, perfect for storing smaller items.
The shower also provides our clients with storage opportunity, with two large shower niches - one with four built-in glass shelves. For a bit of sparkle and contrast to the all-white interior, we added a copper glass tile accent to the second niche.
Designed by Chi Renovation & Design who serve Chicago and it's surrounding suburbs, with an emphasis on the North Side and North Shore. You'll find their work from the Loop through Lincoln Park, Skokie, Evanston, and all of the way up to Lake Forest.
For more about Chi Renovation & Design, click here: https://www.chirenovation.com/
To learn more about this project, click here: https://www.chirenovation.com/portfolio/northshore-bathroom-renovation/

Idéer för ett litet klassiskt vit badrum med dusch, med skåp i shakerstil, grå skåp, ett badkar i en alkov, en dusch/badkar-kombination, grå kakel, grå väggar, marmorgolv, ett undermonterad handfat, bänkskiva i kvarts, stenkakel, en toalettstol med hel cisternkåpa, vitt golv och dusch med gångjärnsdörr

This Powell, Ohio Bathroom design was created by Senior Bathroom Designer Jim Deen of Dream Baths by Kitchen Kraft. Pictures by John Evans
Idéer för att renovera ett stort vintage en-suite badrum, med ett undermonterad handfat, vita skåp, marmorbänkskiva, grå kakel, stenkakel, grå väggar, marmorgolv och luckor med infälld panel
Idéer för att renovera ett stort vintage en-suite badrum, med ett undermonterad handfat, vita skåp, marmorbänkskiva, grå kakel, stenkakel, grå väggar, marmorgolv och luckor med infälld panel

Idéer för att renovera ett mellanstort vintage en-suite badrum, med en jacuzzi, en hörndusch, grå kakel, stenkakel, grå väggar, klinkergolv i porslin och beiget golv

This remodel went from a tiny story-and-a-half Cape Cod, to a charming full two-story home. The Master Bathroom has a custom built double vanity with plenty of built-in storage between the sinks and in the recessed medicine cabinet. The walls are done in a Sherwin Williams wallpaper from the Come Home to People's Choice Black & White collection, number 491-2670. The custom vanity is Benjamin Moore in Simply White OC-117, with a Bianco Cararra marble top. Both the shower and floor of this bathroom are tiled in Hampton Carrara marble.
Space Plans, Building Design, Interior & Exterior Finishes by Anchor Builders. Photography by Alyssa Lee Photography.

Michele Lee Willson
Exempel på ett klassiskt badrum, med skåp i mörkt trä, vit kakel, stenkakel, grå väggar, marmorgolv och skåp i shakerstil
Exempel på ett klassiskt badrum, med skåp i mörkt trä, vit kakel, stenkakel, grå väggar, marmorgolv och skåp i shakerstil

Elon Pure White Quartzite interlocking Ledgerstone on feature wall. Mini Jasper low-voltage pendants. Custom blue vanity and marble top by Ayr Cabinet Co.

EBCON Corporation, Redwood City, California, 2020 Regional CotY Award Winner, Residential Bath Over $100,000
Inspiration för mellanstora klassiska vitt en-suite badrum, med släta luckor, skåp i mellenmörkt trä, ett fristående badkar, en kantlös dusch, en toalettstol med hel cisternkåpa, flerfärgad kakel, stenkakel, grå väggar, klinkergolv i porslin, ett undermonterad handfat, bänkskiva i kvartsit, grått golv och dusch med gångjärnsdörr
Inspiration för mellanstora klassiska vitt en-suite badrum, med släta luckor, skåp i mellenmörkt trä, ett fristående badkar, en kantlös dusch, en toalettstol med hel cisternkåpa, flerfärgad kakel, stenkakel, grå väggar, klinkergolv i porslin, ett undermonterad handfat, bänkskiva i kvartsit, grått golv och dusch med gångjärnsdörr

The ensuite features incredible stone, custom joinery and hand made sconces from New York. A slight nod to the glamour of Art-Deco but with a modern industrial flavour.

Inspiration för stora klassiska en-suite badrum, med skåp i shakerstil, grå skåp, ett fristående badkar, en öppen dusch, vit kakel, stenkakel, grå väggar, marmorgolv, ett undermonterad handfat, marmorbänkskiva och en toalettstol med separat cisternkåpa

Photo by: Christopher Stark Photography
Idéer för små rustika badrum med dusch, med skåp i shakerstil, skåp i ljust trä, ett fristående badkar, grå kakel, stenkakel, grå väggar, marmorbänkskiva, en dusch i en alkov, ett undermonterad handfat, dusch med gångjärnsdörr och grått golv
Idéer för små rustika badrum med dusch, med skåp i shakerstil, skåp i ljust trä, ett fristående badkar, grå kakel, stenkakel, grå väggar, marmorbänkskiva, en dusch i en alkov, ett undermonterad handfat, dusch med gångjärnsdörr och grått golv

Foto på ett stort funkis en-suite badrum, med ett fristående badkar, våtrum, vit kakel, stenkakel, grå väggar och med dusch som är öppen

Master Bath with stainless steel soaking tub and wooden tub filler, steam shower with fold down bench, Black Lace Slate wall tile, Slate floor tile, Earth plaster ceiling and upper walls
Photo: Michael R. Timmer

Interior Architecture, Interior Design, Construction Administration, Art Curation, and Custom Millwork, AV & Furniture Design by Chango & Co.
Photography by Jacob Snavely
Featured in Architectural Digest
9 025 foton på badrum, med stenkakel och grå väggar
1
