44 foton på badrum, med luckor med profilerade fronter och kakel i småsten
Sortera efter:
Budget
Sortera efter:Populärt i dag
1 - 20 av 44 foton
Artikel 1 av 3
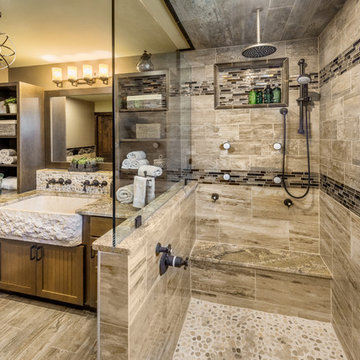
Photographs by Aaron Usher
Exempel på ett stort rustikt en-suite badrum, med luckor med profilerade fronter, skåp i mörkt trä, en öppen dusch, en toalettstol med separat cisternkåpa, brun kakel, kakel i småsten, gröna väggar, klinkergolv i porslin, ett avlångt handfat och granitbänkskiva
Exempel på ett stort rustikt en-suite badrum, med luckor med profilerade fronter, skåp i mörkt trä, en öppen dusch, en toalettstol med separat cisternkåpa, brun kakel, kakel i småsten, gröna väggar, klinkergolv i porslin, ett avlångt handfat och granitbänkskiva
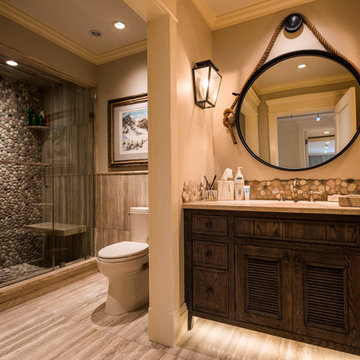
Inspiration för ett mellanstort rustikt badrum med dusch, med luckor med profilerade fronter, skåp i mörkt trä, en dusch i en alkov, en toalettstol med separat cisternkåpa, beige kakel, kakel i småsten, beige väggar, klinkergolv i keramik, ett undermonterad handfat och granitbänkskiva

Studio loft conversion in a rustic Scandi style with open bedroom and bathroom featuring a custom made bed, bespoke vanity and freestanding copper bateau bath.
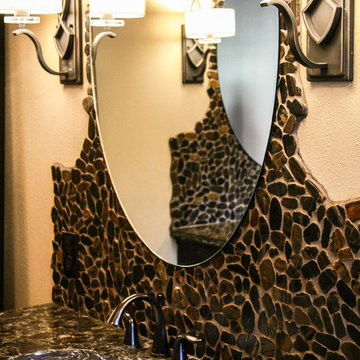
This master bathroom boosts a fresh look with wood tiled flooring, a pair of custom furniture vanities in a rich espresso finish, custom oval mirrors nestled in river rock tile are flanked by transitional sconces. The old built-in bathtub was replaced with a freestanding tub that features a freestanding faucet, allowing us to create a larger shower. Glass walls and doors keep the shower feeling spacious and vertical set wall tile added modern flare to this eclectic space.
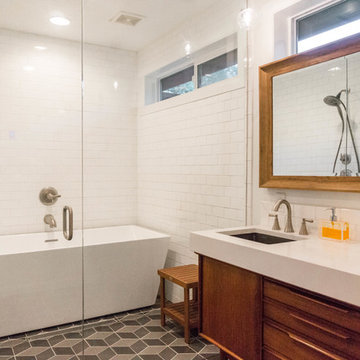
Large addition to a mid century modern home in Boise, Idaho. Designed by Studio Boise. Built by Icon Construction
Photography by Cesar Martinez
Inspiration för mellanstora 60 tals en-suite badrum, med ett fristående badkar, en kantlös dusch, en toalettstol med hel cisternkåpa, vit kakel, kakel i småsten, vita väggar, klinkergolv i porslin, ett undermonterad handfat, luckor med profilerade fronter, skåp i mellenmörkt trä, bänkskiva i kvartsit och dusch med gångjärnsdörr
Inspiration för mellanstora 60 tals en-suite badrum, med ett fristående badkar, en kantlös dusch, en toalettstol med hel cisternkåpa, vit kakel, kakel i småsten, vita väggar, klinkergolv i porslin, ett undermonterad handfat, luckor med profilerade fronter, skåp i mellenmörkt trä, bänkskiva i kvartsit och dusch med gångjärnsdörr
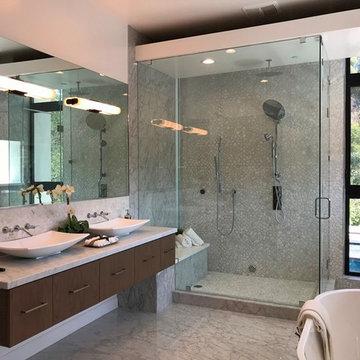
Foto på ett stort funkis grå en-suite badrum, med luckor med profilerade fronter, skåp i mörkt trä, ett fristående badkar, en hörndusch, grå kakel, kakel i småsten, grå väggar, marmorgolv, ett fristående handfat, marmorbänkskiva, grått golv och dusch med gångjärnsdörr
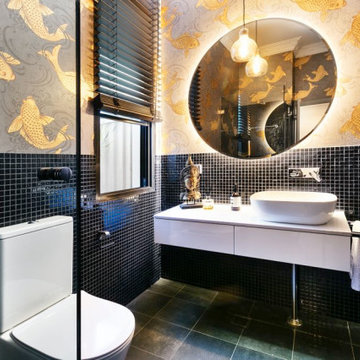
Inspiration för ett litet orientaliskt vit vitt badrum med dusch, med luckor med profilerade fronter, vita skåp, en dusch i en alkov, en toalettstol med hel cisternkåpa, svart kakel, kakel i småsten, svarta väggar, klinkergolv i keramik, laminatbänkskiva, svart golv och dusch med gångjärnsdörr
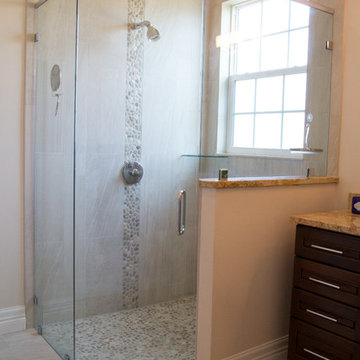
Idéer för att renovera ett mellanstort vintage badrum med dusch, med luckor med profilerade fronter, skåp i mörkt trä, en kantlös dusch, beige kakel, kakel i småsten, beige väggar, klinkergolv i porslin och granitbänkskiva
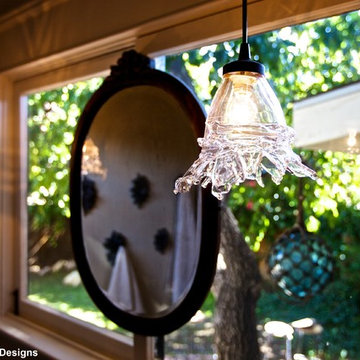
This Craftsman style home is nestled into Mission Hills. It was built in 1914 and has the historic designation as a craftsman style home.
The homeowner wanted to update her master bathroom. This project took an 11.5’ x 8.5 room that was cut into two smaller, chopped up spaces (see original construction plan) and converted it into a larger more cohesive on-suite master bathroom.
The homeowner is an artist with a rustic, eclectic taste. So, we first made the space extremely functional, by opening up the room’s interior into one united space. We then created a unique antiqued bead board vanity and furniture-style armoire with unique details that give the space a nod to it’s 1914 history. Additionally, we added some more contemporary yet rustic amenitities with a granite vessel sink and wall mounted faucet in oil-rubbed bronze. The homeowner loves the view into her back garden, so we emphasized this focal point, by locating the vanity underneath the window, and placing an antique mirror above it. It is flanked by two, hand-blown Venetian glass pendant lights, that also allow the natural light into the space.
We commissioned a custom-made chandelier featuring antique stencils for the center of the ceiling.
The other side of the room features a much larger shower with a built-in bench seat and is clad in Brazilian multi-slate and a pebble floor. A frameless glass shower enclosure also gives the room and open, unobstructed view and makes the space feel larger.
The room features it’s original Douglas Fur Wood flooring, that also extends through the entire home.
The project cost approximately $27,000.
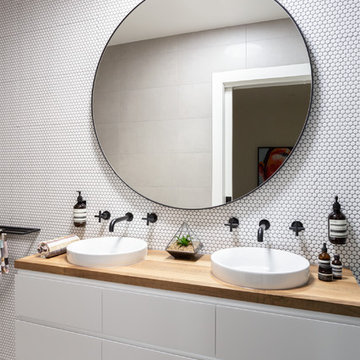
Bild på ett mellanstort funkis badrum med dusch, med luckor med profilerade fronter, vita skåp, en öppen dusch, en vägghängd toalettstol, kakel i småsten, ett fristående handfat och träbänkskiva
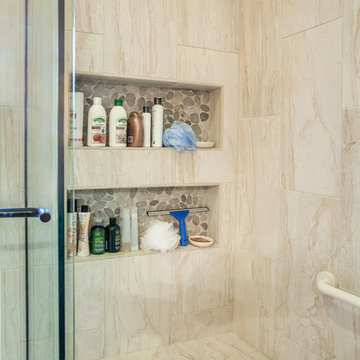
Inspiration för amerikanska en-suite badrum, med luckor med profilerade fronter, skåp i mellenmörkt trä, en dusch i en alkov, en toalettstol med separat cisternkåpa, grå kakel, kakel i småsten, orange väggar, klinkergolv i keramik, ett undermonterad handfat och granitbänkskiva
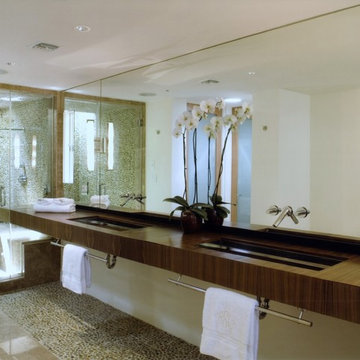
Crux Studio, Inc.
Idéer för ett modernt en-suite badrum, med ett avlångt handfat, luckor med profilerade fronter, skåp i mellenmörkt trä, träbänkskiva, ett platsbyggt badkar, en dusch i en alkov, en bidé, kakel i småsten, vita väggar, mellanmörkt trägolv och beige kakel
Idéer för ett modernt en-suite badrum, med ett avlångt handfat, luckor med profilerade fronter, skåp i mellenmörkt trä, träbänkskiva, ett platsbyggt badkar, en dusch i en alkov, en bidé, kakel i småsten, vita väggar, mellanmörkt trägolv och beige kakel
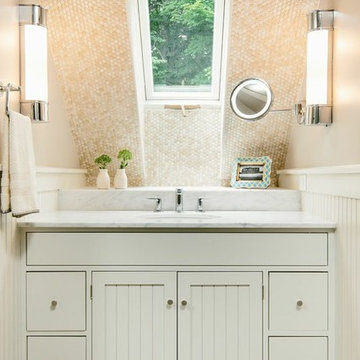
Bild på ett mellanstort lantligt en-suite badrum, med klinkergolv i porslin, ett undermonterad handfat, marmorbänkskiva, grått golv, luckor med profilerade fronter, beige skåp, beige kakel, kakel i småsten och beige väggar
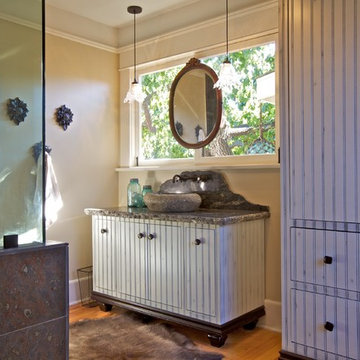
This Craftsman style home is nestled into Mission Hills. It was built in 1914 and has the historic designation as a craftsman style home.
The homeowner wanted to update her master bathroom. This project took an 11.5’ x 8.5 room that was cut into two smaller, chopped up spaces (see original construction plan) and converted it into a larger more cohesive on-suite master bathroom.
The homeowner is an artist with a rustic, eclectic taste. So, we first made the space extremely functional, by opening up the room’s interior into one united space. We then created a unique antiqued bead board vanity and furniture-style armoire with unique details that give the space a nod to it’s 1914 history. Additionally, we added some more contemporary yet rustic amenitities with a granite vessel sink and wall mounted faucet in oil-rubbed bronze. The homeowner loves the view into her back garden, so we emphasized this focal point, by locating the vanity underneath the window, and placing an antique mirror above it. It is flanked by two, hand-blown Venetian glass pendant lights, that also allow the natural light into the space.
We commissioned a custom-made chandelier featuring antique stencils for the center of the ceiling.
The other side of the room features a much larger shower with a built-in bench seat and is clad in Brazilian multi-slate and a pebble floor. A frameless glass shower enclosure also gives the room and open, unobstructed view and makes the space feel larger.
The room features it’s original Douglas Fur Wood flooring, that also extends through the entire home.
The project cost approximately $27,000.
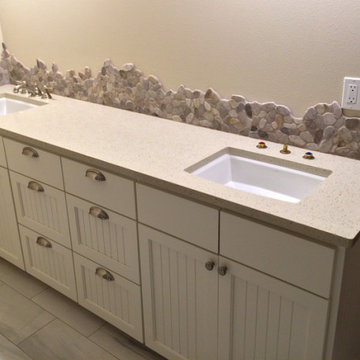
Foto på ett grå en-suite badrum, med luckor med profilerade fronter, vita skåp, grå kakel, kakel i småsten, klinkergolv i porslin, beiget golv och bänkskiva i kvarts
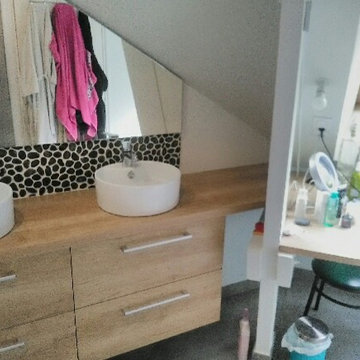
Idéer för små funkis badrum med dusch, med luckor med profilerade fronter, skåp i ljust trä, svart kakel, kakel i småsten, vita väggar, klinkergolv i keramik, ett nedsänkt handfat, laminatbänkskiva och grått golv
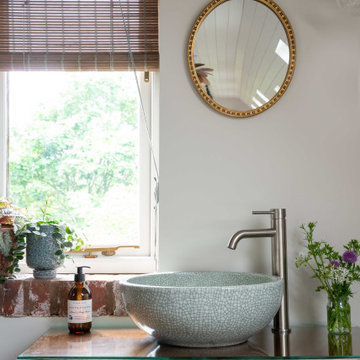
Studio loft conversion in a rustic Scandi style with open bedroom and bathroom featuring a custom made bed, bespoke vanity and freestanding copper bateau bath.
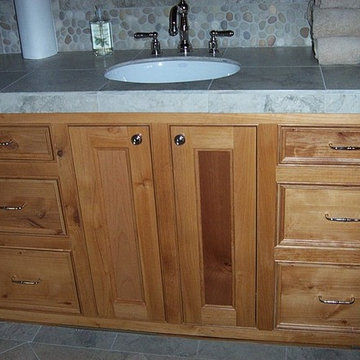
Idéer för stora amerikanska badrum med dusch, med luckor med profilerade fronter, skåp i mellenmörkt trä, en toalettstol med separat cisternkåpa, grå kakel, kakel i småsten, gröna väggar, klinkergolv i keramik, ett nedsänkt handfat och kaklad bänkskiva
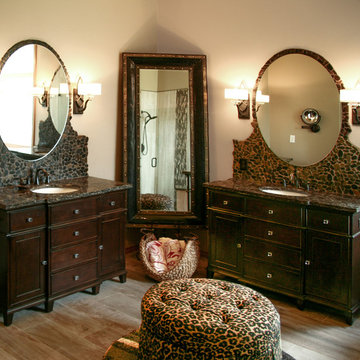
This master bathroom boosts a fresh look with wood tiled flooring, a pair of custom furniture vanities in a rich espresso finish, custom oval mirrors nestled in river rock tile are flanked by transitional sconces. The old built-in bathtub was replaced with a freestanding tub that features a freestanding faucet, allowing us to create a larger shower. Glass walls and doors keep the shower feeling spacious and vertical set wall tile added modern flare to this eclectic space.
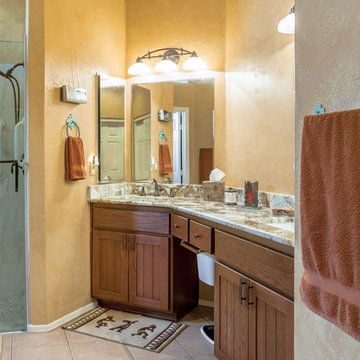
Idéer för amerikanska en-suite badrum, med luckor med profilerade fronter, skåp i mellenmörkt trä, en dusch i en alkov, en toalettstol med separat cisternkåpa, orange väggar, klinkergolv i keramik, ett undermonterad handfat, granitbänkskiva, grå kakel och kakel i småsten
44 foton på badrum, med luckor med profilerade fronter och kakel i småsten
1
