5 200 foton på badrum, med gröna väggar och klinkergolv i keramik
Sortera efter:
Budget
Sortera efter:Populärt i dag
1 - 20 av 5 200 foton
Artikel 1 av 3

Aaron Leitz
Idéer för stora vintage en-suite badrum, med en kantlös dusch, vit kakel, keramikplattor, gröna väggar, klinkergolv i keramik, vitt golv och dusch med gångjärnsdörr
Idéer för stora vintage en-suite badrum, med en kantlös dusch, vit kakel, keramikplattor, gröna väggar, klinkergolv i keramik, vitt golv och dusch med gångjärnsdörr
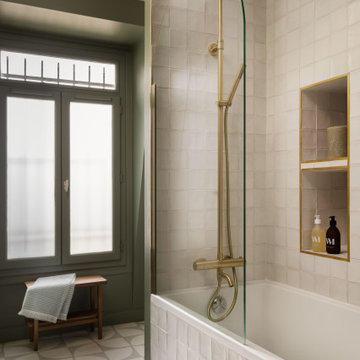
La salle de bain de la suite parentale a été rénovée en conservant le style ancien.
Nordisk inredning av ett mellanstort en-suite badrum, med vit kakel, skifferkakel, gröna väggar, klinkergolv i keramik, kaklad bänkskiva och vitt golv
Nordisk inredning av ett mellanstort en-suite badrum, med vit kakel, skifferkakel, gröna väggar, klinkergolv i keramik, kaklad bänkskiva och vitt golv

Inspiration för små moderna vitt badrum med dusch, med släta luckor, beige skåp, en dusch i en alkov, en toalettstol med hel cisternkåpa, grön kakel, gröna väggar, klinkergolv i keramik, ett integrerad handfat, grönt golv och dusch med gångjärnsdörr

Antique dresser turned tiled bathroom vanity has custom screen walls built to provide privacy between the multi green tiled shower and neutral colored and zen ensuite bedroom.

Complete bathroom refresh! No changes to walls or window but a complete change in aesthetic and function. Now the space is bright cheery and reflects the client's personality. The double niche offers dual storage. The single sink vanity also offers dual storage left and right of the sink with an outlet int the sink area and a hairdryer holster to keep the hairdryer "live" and ready. The mirror is a Robern recessed medicine cabinet and slides up with storage inside.
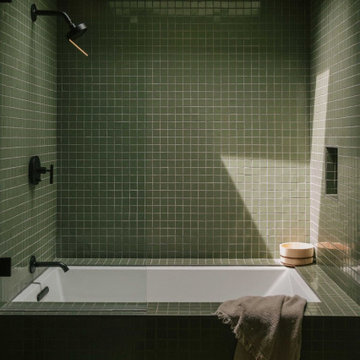
Step into another state of mind as you enter this Japandi bathroom by partners Carlos Naude and Whitney Brown of Working Holiday Studio. The “Zen Den” features a deep skylit soaking bath-shower combo surrounded by 2x2 Sheeted Tile in olive Peabody.
DESIGN + PHOTO
Working Holiday Studio
TILE SHOWN
1X1 SHEETED TILE IN PEABODY

8"x8" Ceramic Floor Tile by Interceramic - Connect Ames
Bild på ett lantligt beige beige badrum för barn, med luckor med infälld panel, skåp i ljust trä, gröna väggar, klinkergolv i keramik, ett undermonterad handfat, bänkskiva i kvarts och flerfärgat golv
Bild på ett lantligt beige beige badrum för barn, med luckor med infälld panel, skåp i ljust trä, gröna väggar, klinkergolv i keramik, ett undermonterad handfat, bänkskiva i kvarts och flerfärgat golv
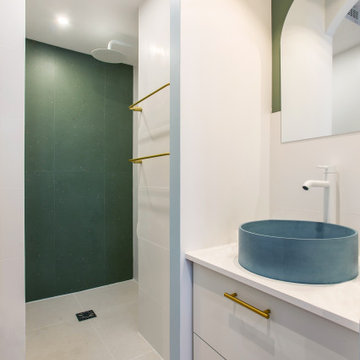
Idéer för att renovera ett litet funkis vit vitt badrum med dusch, med luckor med profilerade fronter, vita skåp, en dusch i en alkov, vit kakel, keramikplattor, gröna väggar, klinkergolv i keramik, ett nedsänkt handfat, laminatbänkskiva, vitt golv och dusch med gångjärnsdörr
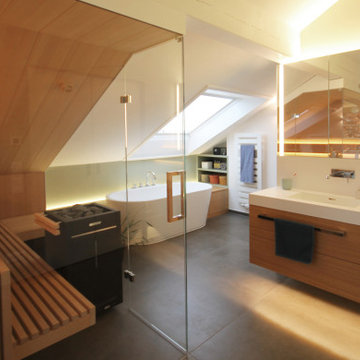
Das Wellnessbad wird als Bad en Suite über den Schlafbereich der Dachgeschossebene durch eine doppelflügelige Schiebetür betreten. Die geschickte Anordnung des Doppelwaschtischs mit der dahinter liegenden Großraumdusche, der Panoramasauna mit Ganzglaswänden sowie der optisch freistehenden Badewanne nutzen den Raum mit Dachschräge optimal aus, so dass ein großzügiger Raumeindruck entsteht, dabei bleibt sogar Fläche für einen zukünftigen Schminkplatz übrig. Die warmtonigen Wandfarben stehen im harmonischen Dialog mit den Hölzern der Sauna und der Schrankeinbauten sowie mit den dunklen, großformatigen Fliesen.
Die Sauna wurde maßgenau unter der Dachschräge des Wellnessbades eingebaut. Zum Raum hin nur durch Glasflächen abgeteilt, wird sie nicht als störender Kasten im Raum wahrgenommen, sondern bildet mit diesem eine Einheit. Dieser Eindruck wird dadurch verstärkt, dass die untere Sitzbank auf der Schmalseite der Sauna in gleicher Höhe und Tiefe scheinbar durch das Glas hindurch in das anschließende Lowboard übergeht, in das die Badewanne partiell freistehend eingeschoben ist. Die großformatigen Bodenfliesen des Bades wurden zum selben Zweck in der Sauna weitergeführt. Die Glaswände stehen haargenau im Verlauf der Fliesenfugen.

Lynnette Bauer - 360REI
Modern inredning av ett litet toalett, med en vägghängd toalettstol, stenkakel, klinkergolv i keramik, ett fristående handfat, granitbänkskiva, brunt golv, beige kakel, gröna väggar och släta luckor
Modern inredning av ett litet toalett, med en vägghängd toalettstol, stenkakel, klinkergolv i keramik, ett fristående handfat, granitbänkskiva, brunt golv, beige kakel, gröna väggar och släta luckor
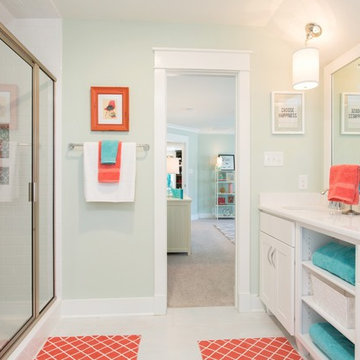
Idéer för att renovera ett vintage badrum, med en dusch i en alkov, gröna väggar, ett undermonterad handfat, skåp i shakerstil, vita skåp, vit kakel, keramikplattor, klinkergolv i keramik och granitbänkskiva
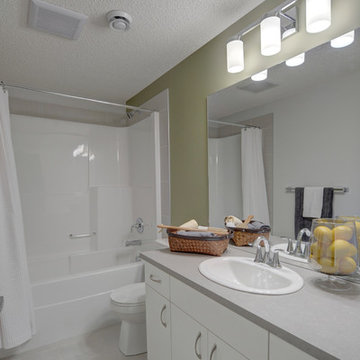
Inredning av ett klassiskt mellanstort badrum för barn, med ett nedsänkt handfat, släta luckor, vita skåp, ett badkar i en alkov, en dusch i en alkov, en toalettstol med hel cisternkåpa, grå kakel, keramikplattor, klinkergolv i keramik och gröna väggar
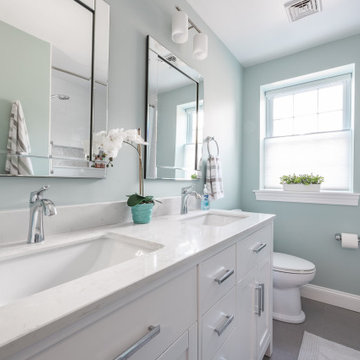
The updated hall bathroom glows with light.
Exempel på ett klassiskt badrum, med vita skåp, gröna väggar, klinkergolv i keramik, ett undermonterad handfat, grått golv och dusch med duschdraperi
Exempel på ett klassiskt badrum, med vita skåp, gröna väggar, klinkergolv i keramik, ett undermonterad handfat, grått golv och dusch med duschdraperi
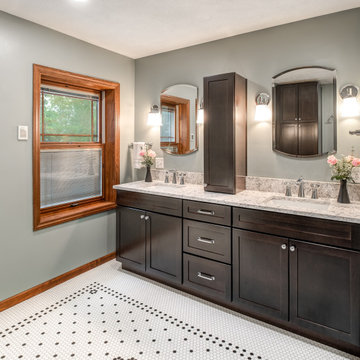
Fantastic Traditional master bath remodel with spacious shower with a bench, additional storage with the linen cabinet and custom hand laid tile floor design.

Twin basins on custom vanity
Inspiration för ett litet tropiskt svart svart en-suite badrum, med luckor med glaspanel, bruna skåp, en hörndusch, en toalettstol med hel cisternkåpa, grön kakel, keramikplattor, gröna väggar, klinkergolv i keramik, ett fristående handfat, granitbänkskiva, vitt golv och dusch med skjutdörr
Inspiration för ett litet tropiskt svart svart en-suite badrum, med luckor med glaspanel, bruna skåp, en hörndusch, en toalettstol med hel cisternkåpa, grön kakel, keramikplattor, gröna väggar, klinkergolv i keramik, ett fristående handfat, granitbänkskiva, vitt golv och dusch med skjutdörr

Huntsmore handled the complete design and build of this bathroom extension in Brook Green, W14. Planning permission was gained for the new rear extension at first-floor level. Huntsmore then managed the interior design process, specifying all finishing details. The client wanted to pursue an industrial style with soft accents of pinkThe proposed room was small, so a number of bespoke items were selected to make the most of the space. To compliment the large format concrete effect tiles, this concrete sink was specially made by Warrington & Rose. This met the client's exacting requirements, with a deep basin area for washing and extra counter space either side to keep everyday toiletries and luxury soapsBespoke cabinetry was also built by Huntsmore with a reeded finish to soften the industrial concrete. A tall unit was built to act as bathroom storage, and a vanity unit created to complement the concrete sink. The joinery was finished in Mylands' 'Rose Theatre' paintThe industrial theme was further continued with Crittall-style steel bathroom screen and doors entering the bathroom. The black steel works well with the pink and grey concrete accents through the bathroom. Finally, to soften the concrete throughout the scheme, the client requested a reindeer moss living wall. This is a natural moss, and draws in moisture and humidity as well as softening the room.
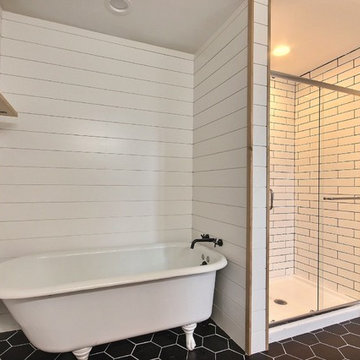
We switched out the old bathtub for this amazing 80 year old claw foot tub! We used a black faucet for the tub and shower in this bathroom. We also added shiplap to the walls in this bathroom to give it some texture. Finally we added natural wood shelves with black brackets.
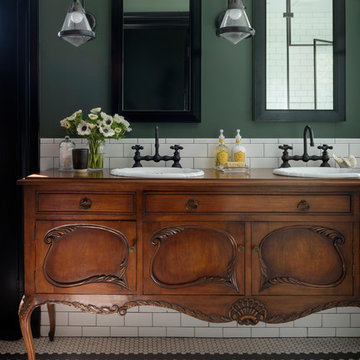
Aaron Leitz
Idéer för ett stort klassiskt brun en-suite badrum, med en kantlös dusch, vit kakel, keramikplattor, gröna väggar, ett nedsänkt handfat, träbänkskiva, dusch med gångjärnsdörr, klinkergolv i keramik och vitt golv
Idéer för ett stort klassiskt brun en-suite badrum, med en kantlös dusch, vit kakel, keramikplattor, gröna väggar, ett nedsänkt handfat, träbänkskiva, dusch med gångjärnsdörr, klinkergolv i keramik och vitt golv
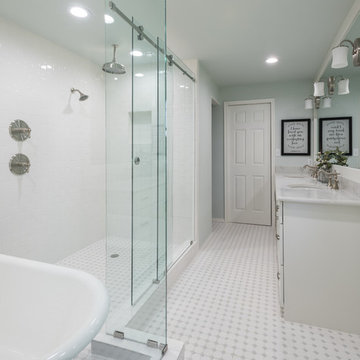
Lewisville, TX - Our clients requested a downstairs master suite that included: reusing the 1910 original tub, walk in multiple head shower, private toilet area, double vanities, and a second closet for her. By using gray, crisp white and spa blue we transformed this space to include everything on their wish list. The tub was refinished and enclosed along with the new rain shower in a separate "wet area" using a glass barn style door at the entrance to eliminate the door swing. The double vanity has lots of storage with a mirror to the ceiling and wall sconces to give a bright airy feel to the space. The additional closet for her (his closet is in the master bedroom) uses a pocket door to maximize the bathroom space. The other original items from the house (window, pedestal sink, commode) were used in the newly designed powder bath between the mudroom and kitchen.
Michael Hunter Photography
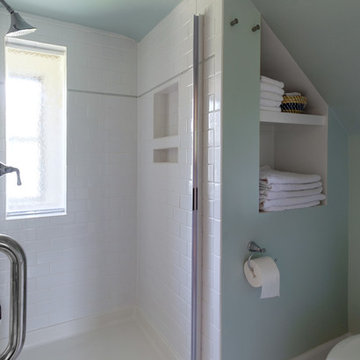
New guest bathroom in existing attic space
Michael S. Koryta
Inspiration för ett mellanstort 60 tals badrum med dusch, med släta luckor, vita skåp, en dusch i en alkov, gröna väggar, klinkergolv i keramik, vitt golv, dusch med gångjärnsdörr, vit kakel, porslinskakel och ett nedsänkt handfat
Inspiration för ett mellanstort 60 tals badrum med dusch, med släta luckor, vita skåp, en dusch i en alkov, gröna väggar, klinkergolv i keramik, vitt golv, dusch med gångjärnsdörr, vit kakel, porslinskakel och ett nedsänkt handfat
5 200 foton på badrum, med gröna väggar och klinkergolv i keramik
1
