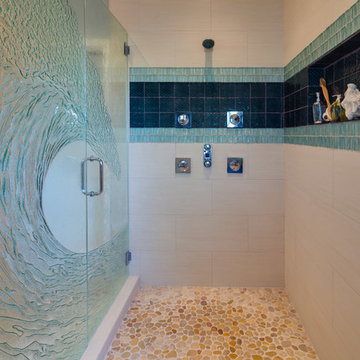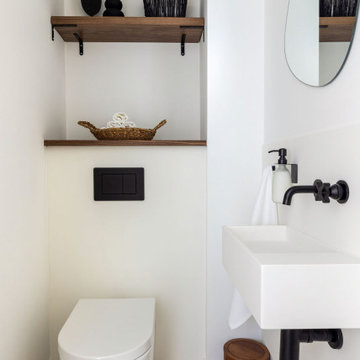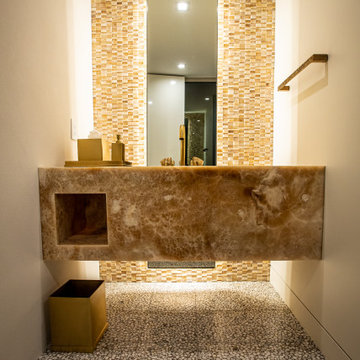5 384 foton på badrum, med korkgolv och klinkergolv i småsten
Sortera efter:
Budget
Sortera efter:Populärt i dag
1 - 20 av 5 384 foton
Artikel 1 av 3

Bruce Cole Photography
Lantlig inredning av ett mellanstort badrum, med vit kakel, porslinskakel, vita väggar, klinkergolv i småsten, dusch med gångjärnsdörr, en dusch i en alkov och grått golv
Lantlig inredning av ett mellanstort badrum, med vit kakel, porslinskakel, vita väggar, klinkergolv i småsten, dusch med gångjärnsdörr, en dusch i en alkov och grått golv

Inspired by the Japanese "roten-buro" (outdoor bath), this master bath uses natural materials and textures to create the feeling of bathing out in nature. Designer: Fumiko Faiman. Photographer: Jeri Koegel.

Tom Bonner Photography
Idéer för att renovera ett mellanstort 50 tals en-suite badrum, med en dusch i en alkov, klinkergolv i småsten, brun kakel, ett fristående badkar, porslinskakel och beige väggar
Idéer för att renovera ett mellanstort 50 tals en-suite badrum, med en dusch i en alkov, klinkergolv i småsten, brun kakel, ett fristående badkar, porslinskakel och beige väggar

spa/bathroom in basement
Inredning av ett modernt badrum, med klinkergolv i småsten och en dubbeldusch
Inredning av ett modernt badrum, med klinkergolv i småsten och en dubbeldusch

Idéer för att renovera ett industriellt badrum, med en dusch i en alkov, grå kakel, grå väggar och klinkergolv i småsten

Main Floor Photography
Idéer för att renovera ett mellanstort vintage badrum, med ett undermonterad handfat, en öppen dusch, grå kakel, porslinskakel, klinkergolv i småsten, beige väggar och med dusch som är öppen
Idéer för att renovera ett mellanstort vintage badrum, med ett undermonterad handfat, en öppen dusch, grå kakel, porslinskakel, klinkergolv i småsten, beige väggar och med dusch som är öppen

Built from the ground up on 80 acres outside Dallas, Oregon, this new modern ranch house is a balanced blend of natural and industrial elements. The custom home beautifully combines various materials, unique lines and angles, and attractive finishes throughout. The property owners wanted to create a living space with a strong indoor-outdoor connection. We integrated built-in sky lights, floor-to-ceiling windows and vaulted ceilings to attract ample, natural lighting. The master bathroom is spacious and features an open shower room with soaking tub and natural pebble tiling. There is custom-built cabinetry throughout the home, including extensive closet space, library shelving, and floating side tables in the master bedroom. The home flows easily from one room to the next and features a covered walkway between the garage and house. One of our favorite features in the home is the two-sided fireplace – one side facing the living room and the other facing the outdoor space. In addition to the fireplace, the homeowners can enjoy an outdoor living space including a seating area, in-ground fire pit and soaking tub.

This guest bath has a light and airy feel with an organic element and pop of color. The custom vanity is in a midtown jade aqua-green PPG paint Holy Glen. It provides ample storage while giving contrast to the white and brass elements. A playful use of mixed metal finishes gives the bathroom an up-dated look. The 3 light sconce is gold and black with glass globes that tie the gold cross handle plumbing fixtures and matte black hardware and bathroom accessories together. The quartz countertop has gold veining that adds additional warmth to the space. The acacia wood framed mirror with a natural interior edge gives the bathroom an organic warm feel that carries into the curb-less shower through the use of warn toned river rock. White subway tile in an offset pattern is used on all three walls in the shower and carried over to the vanity backsplash. The shower has a tall niche with quartz shelves providing lots of space for storing shower necessities. The river rock from the shower floor is carried to the back of the niche to add visual interest to the white subway shower wall as well as a black Schluter edge detail. The shower has a frameless glass rolling shower door with matte black hardware to give the this smaller bathroom an open feel and allow the natural light in. There is a gold handheld shower fixture with a cross handle detail that looks amazing against the white subway tile wall. The white Sherwin Williams Snowbound walls are the perfect backdrop to showcase the design elements of the bathroom.
Photography by LifeCreated.

Brookhaven "Bridgeport Recessed" cabinets and Mirror Trim in a Bright White finsh on Maple. Wood-Mode Satin Nickel Hardware.
Zodiaq "Stratus White" Quartz countertop.
Photo: John Martinelli

Greg Reigler
Inspiration för ett mellanstort funkis en-suite badrum, med skåp i slitet trä, en vägghängd toalettstol, flerfärgad kakel, porslinskakel, grå väggar, klinkergolv i småsten, ett undermonterad handfat och bänkskiva i kvarts
Inspiration för ett mellanstort funkis en-suite badrum, med skåp i slitet trä, en vägghängd toalettstol, flerfärgad kakel, porslinskakel, grå väggar, klinkergolv i småsten, ett undermonterad handfat och bänkskiva i kvarts

The existing tub and shower in this master bathroom were removed to create more space for a curbless, walk in shower. 4" x 8" brick style tile on the shower walls, and pebble tile on the shower floor bring in the warm earth tones the clients desired. Venetian bronze fixtures complete the rustic feel for this charming master shower!
Are you thinking about remodeling your bathroom? We offer complimentary design consultations. Please feel free to contact us.
602-428-6112
www.CustomCreativeRemodeling.com

Girl's Bathroom. Custom designed vanity in blue with glass knobs, bubble tile accent wall and floor, wallpaper above wainscot. photo: David Duncan Livingston

Custom straight-grain cedar sauna, custom straight oak cabinets with skirt back-lighting. 3-D tile vanity backsplash with wall mounted fixtures and LED mirrors. Light-projected shower plumbing box with custom glass. Pebble-inlaid and heated wood-tile flooring.
Photo by Marcie Heitzmann

Photography by William Quarles
Foto på ett stort vintage vit en-suite badrum, med ett fristående badkar, stenkakel, klinkergolv i småsten, luckor med profilerade fronter, beige skåp, en hörndusch, grå kakel, beige väggar, bänkskiva i kvarts och grått golv
Foto på ett stort vintage vit en-suite badrum, med ett fristående badkar, stenkakel, klinkergolv i småsten, luckor med profilerade fronter, beige skåp, en hörndusch, grå kakel, beige väggar, bänkskiva i kvarts och grått golv

This San Diego master bathroom is located in Encinitas, California and has a open feel with large walk-in closet. The unique aspect of this ocean bathroom is the tidal wave shower door which has a 3D effect while you are standing inside it. www.remodelworks.com

Bild på ett litet funkis toalett, med vita skåp, en vägghängd toalettstol, vit kakel, stenhäll, vita väggar, klinkergolv i småsten, ett väggmonterat handfat och flerfärgat golv

Medicine cabinets with integrated lighting provide ample storage at the vanity and a hotelier was mounted over the window for additional towel storage near the shower.

Aseo de cortesía con mobiliario a medida para aprovechar al máximo el espacio. Suelo de tarima de roble, a juego con el mueble de almacenaje. Encimera de solid surface, con lavabo apoyado y grifería empotrada.

powder room with floating marble vanity and backlit mirror
Idéer för mellanstora funkis toaletter, med marmorbänkskiva och klinkergolv i småsten
Idéer för mellanstora funkis toaletter, med marmorbänkskiva och klinkergolv i småsten

Idéer för ett klassiskt svart badrum, med ett fristående badkar, våtrum, vit kakel, grå väggar, klinkergolv i småsten, ett undermonterad handfat och svart golv
5 384 foton på badrum, med korkgolv och klinkergolv i småsten
1
