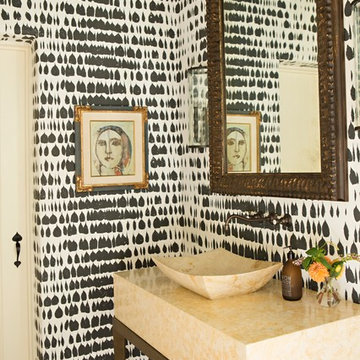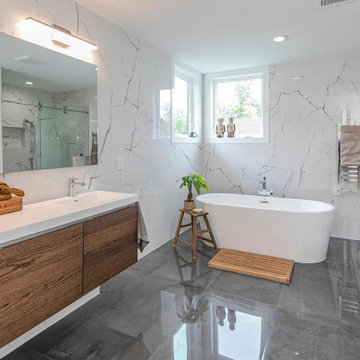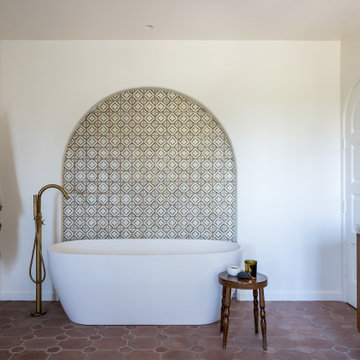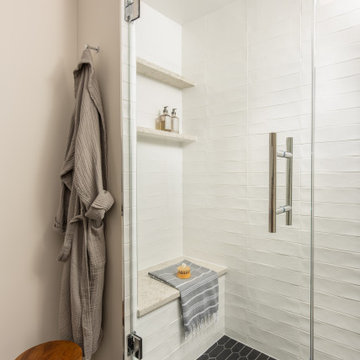13 257 foton på badrum, med kalkstensgolv och klinkergolv i terrakotta
Sortera efter:
Budget
Sortera efter:Populärt i dag
1 - 20 av 13 257 foton
Artikel 1 av 3

The goal of this project was to upgrade the builder grade finishes and create an ergonomic space that had a contemporary feel. This bathroom transformed from a standard, builder grade bathroom to a contemporary urban oasis. This was one of my favorite projects, I know I say that about most of my projects but this one really took an amazing transformation. By removing the walls surrounding the shower and relocating the toilet it visually opened up the space. Creating a deeper shower allowed for the tub to be incorporated into the wet area. Adding a LED panel in the back of the shower gave the illusion of a depth and created a unique storage ledge. A custom vanity keeps a clean front with different storage options and linear limestone draws the eye towards the stacked stone accent wall.
Houzz Write Up: https://www.houzz.com/magazine/inside-houzz-a-chopped-up-bathroom-goes-streamlined-and-swank-stsetivw-vs~27263720
The layout of this bathroom was opened up to get rid of the hallway effect, being only 7 foot wide, this bathroom needed all the width it could muster. Using light flooring in the form of natural lime stone 12x24 tiles with a linear pattern, it really draws the eye down the length of the room which is what we needed. Then, breaking up the space a little with the stone pebble flooring in the shower, this client enjoyed his time living in Japan and wanted to incorporate some of the elements that he appreciated while living there. The dark stacked stone feature wall behind the tub is the perfect backdrop for the LED panel, giving the illusion of a window and also creates a cool storage shelf for the tub. A narrow, but tasteful, oval freestanding tub fit effortlessly in the back of the shower. With a sloped floor, ensuring no standing water either in the shower floor or behind the tub, every thought went into engineering this Atlanta bathroom to last the test of time. With now adequate space in the shower, there was space for adjacent shower heads controlled by Kohler digital valves. A hand wand was added for use and convenience of cleaning as well. On the vanity are semi-vessel sinks which give the appearance of vessel sinks, but with the added benefit of a deeper, rounded basin to avoid splashing. Wall mounted faucets add sophistication as well as less cleaning maintenance over time. The custom vanity is streamlined with drawers, doors and a pull out for a can or hamper.
A wonderful project and equally wonderful client. I really enjoyed working with this client and the creative direction of this project.
Brushed nickel shower head with digital shower valve, freestanding bathtub, curbless shower with hidden shower drain, flat pebble shower floor, shelf over tub with LED lighting, gray vanity with drawer fronts, white square ceramic sinks, wall mount faucets and lighting under vanity. Hidden Drain shower system. Atlanta Bathroom.

Builder: Thompson Properties,
Interior Designer: Allard & Roberts Interior Design,
Cabinetry: Advance Cabinetry,
Countertops: Mountain Marble & Granite,
Lighting Fixtures: Lux Lighting and Allard & Roberts,
Doors: Sun Mountain Door,
Plumbing & Appliances: Ferguson,
Door & Cabinet Hardware: Bella Hardware & Bath
Photography: David Dietrich Photography
Tile: Artistic Tile
Area Rug: Togar rugs

Clean and bright modern bathroom in a farmhouse in Mill Spring. The white countertops against the natural, warm wood tones makes a relaxing atmosphere. His and hers sinks, towel warmers, floating vanities, storage solutions and simple and sleek drawer pulls and faucets. Curbless shower, white shower tiles with zig zag tile floor.
Photography by Todd Crawford.

photo credit: Haris Kenjar
Tabarka tile floor.
Rejuvenation sink + mirror.
Arteriors lighting.
Inspiration för ett vintage badrum med dusch, med vit kakel, ett väggmonterat handfat, flerfärgat golv, skåp i mellenmörkt trä, en hörndusch, keramikplattor, vita väggar, klinkergolv i terrakotta och dusch med gångjärnsdörr
Inspiration för ett vintage badrum med dusch, med vit kakel, ett väggmonterat handfat, flerfärgat golv, skåp i mellenmörkt trä, en hörndusch, keramikplattor, vita väggar, klinkergolv i terrakotta och dusch med gångjärnsdörr

Scott Zimmerman, Mountain contemporary bathroom with gray stone floors, dark walnut cabinets and quartz counter tops.
Modern inredning av ett mellanstort en-suite badrum, med ett undermonterad handfat, släta luckor, skåp i mörkt trä, ett undermonterat badkar, grå kakel, bänkskiva i kvartsit, stenkakel, grå väggar och kalkstensgolv
Modern inredning av ett mellanstort en-suite badrum, med ett undermonterad handfat, släta luckor, skåp i mörkt trä, ett undermonterat badkar, grå kakel, bänkskiva i kvartsit, stenkakel, grå väggar och kalkstensgolv

Inredning av ett lantligt litet brun brunt toalett, med öppna hyllor, skåp i mellenmörkt trä, vit kakel, vita väggar, kalkstensgolv, ett fristående handfat och träbänkskiva

A tile and glass shower features a shower head rail system that is flanked by windows on both sides. The glass door swings out and in. The wall visible from the door when you walk in is a one inch glass mosaic tile that pulls all the colors from the room together. Brass plumbing fixtures and brass hardware add warmth. Limestone tile floors add texture. Pendants were used on each side of the vanity and reflect in the framed mirror.

This project was a joy to work on, as we married our firm’s modern design aesthetic with the client’s more traditional and rustic taste. We gave new life to all three bathrooms in her home, making better use of the space in the powder bathroom, optimizing the layout for a brother & sister to share a hall bath, and updating the primary bathroom with a large curbless walk-in shower and luxurious clawfoot tub. Though each bathroom has its own personality, we kept the palette cohesive throughout all three.

Small mosaic tile from floor to ceiling are paired with white cabinets to make this master bath look very elegant and spacious.
Photo by: Don SchulteDon Schulte

This home features two powder bathrooms. This basement level powder bathroom, off of the adjoining gameroom, has a fun modern aesthetic. The navy geometric wallpaper and asymmetrical layout provide an unexpected surprise. Matte black plumbing and lighting fixtures and a geometric cutout on the vanity doors complete the modern look.

Idéer för ett litet modernt grå toalett, med grå kakel, tunnelbanekakel, klinkergolv i terrakotta, ett väggmonterat handfat, bänkskiva i betong, orange golv och vita väggar

Idéer för stora medelhavsstil vitt en-suite badrum, med luckor med infälld panel, ett fristående badkar, kalkstensgolv, marmorbänkskiva, dusch med gångjärnsdörr, beige skåp, vita väggar och ett undermonterad handfat

Exempel på ett mellanstort lantligt grå grått badrum med dusch, med beige väggar, ett integrerad handfat, svart golv, öppna hyllor, en dusch i en alkov, flerfärgad kakel, kakelplattor, kalkstensgolv, bänkskiva i täljsten och dusch med gångjärnsdörr

Open concept home built for entertaining, Spanish inspired colors & details, known as the Hacienda Chic style from Interior Designer Ashley Astleford, ASID, TBAE, BPN Photography: Dan Piassick of PiassickPhoto

Medelhavsstil inredning av ett toalett, med ett fristående handfat, flerfärgade väggar och klinkergolv i terrakotta

Exempel på ett mellanstort modernt vit vitt en-suite badrum, med släta luckor, skåp i mellenmörkt trä, ett fristående badkar, en dusch i en alkov, en toalettstol med hel cisternkåpa, vita väggar, kalkstensgolv, ett undermonterad handfat, bänkskiva i kvarts, vitt golv och dusch med gångjärnsdörr

Updated, remodeled and restored historic Spanish Estate
Inredning av ett amerikanskt grå grått en-suite badrum, med skåp i mellenmörkt trä, ett fristående badkar, flerfärgad kakel, klinkergolv i terrakotta, ett undermonterad handfat, marmorbänkskiva och brunt golv
Inredning av ett amerikanskt grå grått en-suite badrum, med skåp i mellenmörkt trä, ett fristående badkar, flerfärgad kakel, klinkergolv i terrakotta, ett undermonterad handfat, marmorbänkskiva och brunt golv

Charming modern European custom bathroom for a guest cottage with Spanish and moroccan influences! This 3 piece bathroom is designed with airbnb short stay guests in mind; equipped with a Spanish hand carved wood demilune table fitted with a stone counter surface to support a hand painted blue & white talavera vessel sink with wall mount faucet and micro cement shower stall large enough for two with blue & white Moroccan Tile!.

Primary bathroom remodel using natural materials, handmade tiles, warm white oak, built in linen storage, laundry hamper, soaking tub,
Inredning av ett medelhavsstil stort grå grått en-suite badrum, med släta luckor, skåp i mellenmörkt trä, ett fristående badkar, en dubbeldusch, en bidé, vit kakel, perrakottakakel, klinkergolv i terrakotta, ett undermonterad handfat, bänkskiva i kvartsit, beiget golv och dusch med gångjärnsdörr
Inredning av ett medelhavsstil stort grå grått en-suite badrum, med släta luckor, skåp i mellenmörkt trä, ett fristående badkar, en dubbeldusch, en bidé, vit kakel, perrakottakakel, klinkergolv i terrakotta, ett undermonterad handfat, bänkskiva i kvartsit, beiget golv och dusch med gångjärnsdörr

Exempel på ett stort modernt badrum med dusch, med en dusch i en alkov, beige väggar, svart golv, dusch med gångjärnsdörr och kalkstensgolv
13 257 foton på badrum, med kalkstensgolv och klinkergolv i terrakotta
1
