215 foton på badrum, med grön kakel och laminatbänkskiva
Sortera efter:
Budget
Sortera efter:Populärt i dag
1 - 20 av 215 foton
Artikel 1 av 3

Original 1960's tile was salvaged and paired with mid century modern finsihings.
Inredning av ett maritimt litet vit vitt badrum med dusch, med släta luckor, vita skåp, ett platsbyggt badkar, en öppen dusch, en toalettstol med separat cisternkåpa, grön kakel, keramikplattor, vita väggar, klinkergolv i keramik, ett konsol handfat, laminatbänkskiva, vitt golv och dusch med duschdraperi
Inredning av ett maritimt litet vit vitt badrum med dusch, med släta luckor, vita skåp, ett platsbyggt badkar, en öppen dusch, en toalettstol med separat cisternkåpa, grön kakel, keramikplattor, vita väggar, klinkergolv i keramik, ett konsol handfat, laminatbänkskiva, vitt golv och dusch med duschdraperi

Tyler Chartier
Idéer för ett mellanstort modernt badrum med dusch, med öppna hyllor, skåp i mörkt trä, en öppen dusch, en toalettstol med hel cisternkåpa, vita väggar, klinkergolv i keramik, ett fristående handfat, grön kakel, tunnelbanekakel, laminatbänkskiva, brunt golv och med dusch som är öppen
Idéer för ett mellanstort modernt badrum med dusch, med öppna hyllor, skåp i mörkt trä, en öppen dusch, en toalettstol med hel cisternkåpa, vita väggar, klinkergolv i keramik, ett fristående handfat, grön kakel, tunnelbanekakel, laminatbänkskiva, brunt golv och med dusch som är öppen

Bagno piano terra.
Rivestimento in piastrelle EQUIPE. Lavabo da appoggio, realizzato su misura su disegno del progettista in ACCIAIO INOX. Mobile realizzato su misura. Finitura ante LACCATO, interni LAMINATO.
Pavimentazione realizzata in marmo CEPPO DI GRE.

Bild på ett mellanstort funkis vit vitt en-suite badrum, med skåp i ljust trä, grön kakel, keramikplattor, gröna väggar, klinkergolv i keramik, ett fristående handfat, laminatbänkskiva, grönt golv, släta luckor, en dusch i en alkov och dusch med skjutdörr

Extension and refurbishment of a semi-detached house in Hern Hill.
Extensions are modern using modern materials whilst being respectful to the original house and surrounding fabric.
Views to the treetops beyond draw occupants from the entrance, through the house and down to the double height kitchen at garden level.
From the playroom window seat on the upper level, children (and adults) can climb onto a play-net suspended over the dining table.
The mezzanine library structure hangs from the roof apex with steel structure exposed, a place to relax or work with garden views and light. More on this - the built-in library joinery becomes part of the architecture as a storage wall and transforms into a gorgeous place to work looking out to the trees. There is also a sofa under large skylights to chill and read.
The kitchen and dining space has a Z-shaped double height space running through it with a full height pantry storage wall, large window seat and exposed brickwork running from inside to outside. The windows have slim frames and also stack fully for a fully indoor outdoor feel.
A holistic retrofit of the house provides a full thermal upgrade and passive stack ventilation throughout. The floor area of the house was doubled from 115m2 to 230m2 as part of the full house refurbishment and extension project.
A huge master bathroom is achieved with a freestanding bath, double sink, double shower and fantastic views without being overlooked.
The master bedroom has a walk-in wardrobe room with its own window.
The children's bathroom is fun with under the sea wallpaper as well as a separate shower and eaves bath tub under the skylight making great use of the eaves space.
The loft extension makes maximum use of the eaves to create two double bedrooms, an additional single eaves guest room / study and the eaves family bathroom.
5 bedrooms upstairs.
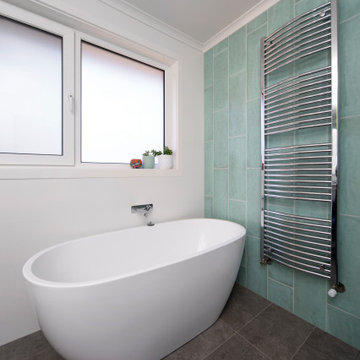
Foto på ett mellanstort funkis vit en-suite badrum, med släta luckor, vita skåp, ett fristående badkar, en dusch/badkar-kombination, en toalettstol med hel cisternkåpa, grön kakel, keramikplattor, vita väggar, klinkergolv i keramik, ett piedestal handfat, laminatbänkskiva, grått golv och med dusch som är öppen

Proyecto realizado por Meritxell Ribé - The Room Studio
Construcción: The Room Work
Fotografías: Mauricio Fuertes
Bild på ett mellanstort maritimt vit vitt toalett, med skåp i ljust trä, gröna väggar, ljust trägolv, ett fristående handfat, laminatbänkskiva, brunt golv, släta luckor och grön kakel
Bild på ett mellanstort maritimt vit vitt toalett, med skåp i ljust trä, gröna väggar, ljust trägolv, ett fristående handfat, laminatbänkskiva, brunt golv, släta luckor och grön kakel
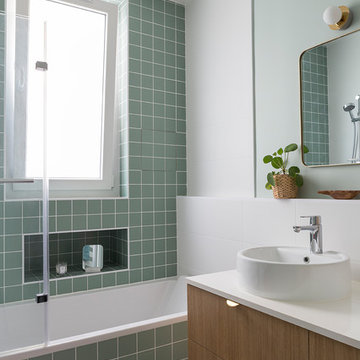
Maude Artarit
Inredning av ett modernt mellanstort en-suite badrum, med skåp i ljust trä, grön kakel, keramikplattor, terrazzogolv och laminatbänkskiva
Inredning av ett modernt mellanstort en-suite badrum, med skåp i ljust trä, grön kakel, keramikplattor, terrazzogolv och laminatbänkskiva
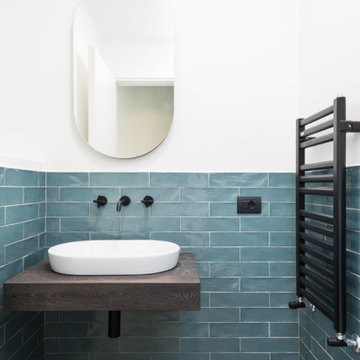
Idéer för att renovera ett litet funkis brun brunt badrum, med skåp i mellenmörkt trä, en vägghängd toalettstol, grön kakel, porslinskakel, vita väggar, klinkergolv i porslin, ett fristående handfat, laminatbänkskiva och beiget golv

Zoom sur la rénovation partielle d’un récent projet livré au cœur du 15ème arrondissement de Paris. Occupé par les propriétaires depuis plus de 10 ans, cet appartement familial des années 70 avait besoin d’un vrai coup de frais !
Nos équipes sont intervenues dans l’entrée, la cuisine, le séjour et la salle de bain.
Pensée telle une pièce maîtresse, l’entrée de l’appartement casse les codes avec un magnifique meuble toute hauteur vert aux lignes courbées. Son objectif : apporter caractère et modernité tout en permettant de simplifier la circulation dans les différents espaces. Vous vous demandez ce qui se cache à l’intérieur ? Une penderie avec meuble à chaussures intégré, de nombreuses étagères et un bureau ouvert idéal pour télétravailler.
Autre caractéristique essentielle sur ce projet ? La luminosité. Dans le séjour et la cuisine, il était nécessaire d’apporter une touche de personnalité mais surtout de mettre l’accent sur la lumière naturelle. Dans la cuisine qui donne sur une charmante église, notre architecte a misé sur l’association du blanc et de façades en chêne signées Bocklip. En écho, on retrouve dans le couloir et dans la pièce de vie de sublimes verrières d’artiste en bois clair idéales pour ouvrir les espaces et apporter douceur et esthétisme au projet.
Enfin, on craque pour sa salle de bain spacieuse avec buanderie cachée.
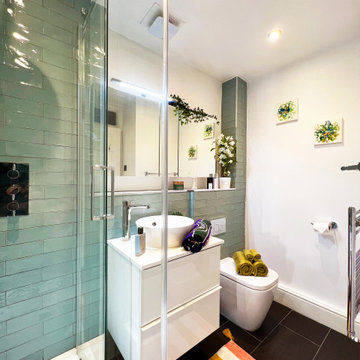
Bathroom vanity and Shower
Idéer för ett litet modernt vit badrum för barn, med släta luckor, vita skåp, en öppen dusch, grön kakel, keramikplattor, vita väggar, klinkergolv i keramik, laminatbänkskiva, svart golv och dusch med skjutdörr
Idéer för ett litet modernt vit badrum för barn, med släta luckor, vita skåp, en öppen dusch, grön kakel, keramikplattor, vita väggar, klinkergolv i keramik, laminatbänkskiva, svart golv och dusch med skjutdörr
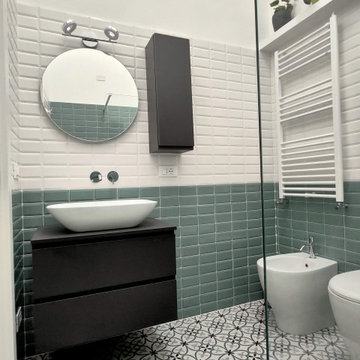
Idéer för mellanstora industriella grått en-suite badrum, med släta luckor, grå skåp, en öppen dusch, en toalettstol med separat cisternkåpa, grön kakel, tunnelbanekakel, vita väggar, cementgolv, ett fristående handfat, laminatbänkskiva och flerfärgat golv
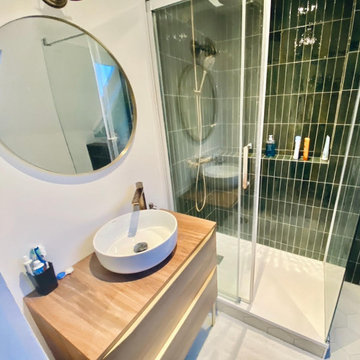
Salle d'eau avec douche à l'italienne décorés avec du carrelage mural vert et porte coulissante.
Installation d'un meuble de rangement, d'un miroir et d'une vasque.

Il bagno in camera di Mac MaHome è caratterizzato da colori tenui e delicati. Verde e rosa si accostano sulle pareti. La rubinetteria è nera, anche questa in netto contrasto con la luminosità dell'ambiente.
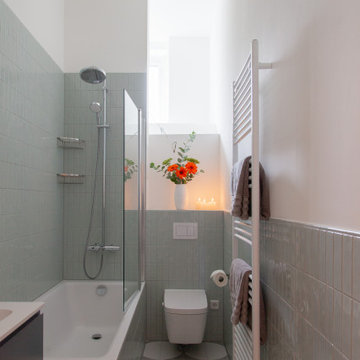
A refresh for a Berlin Altbau bathroom. Our design features soft sage green wall tile laid in a straight set pattern with white and grey circle patterned floor tiles and accents. We closed off one door way to make this bathroom more spacious and give more privacy to the previously adjoining room. Even though all the plumbing locations stayed in the same place, this space went through a great transformation resulting in a relaxing and calm bathroom.
The modern fixtures include a “Dusch-WC” (shower toilet) from Tece that saves the space of installing both a toilet and a bidet and this model uses a hot water intake instead of an internal heater which is better for the budget and uses no electricity.
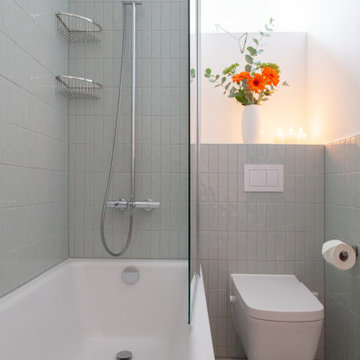
A refresh for a Berlin Altbau bathroom. Our design features soft sage green wall tile laid in a straight set pattern with white and grey circle patterned floor tiles and accents. We closed off one door way to make this bathroom more spacious and give more privacy to the previously adjoining room. Even though all the plumbing locations stayed in the same place, this space went through a great transformation resulting in a relaxing and calm bathroom.
The modern fixtures include a “Dusch-WC” (shower toilet) from Tece that saves the space of installing both a toilet and a bidet and this model uses a hot water intake instead of an internal heater which is better for the budget and uses no electricity.
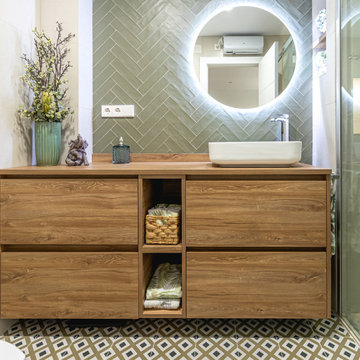
Bild på ett mellanstort funkis badrum med dusch, med möbel-liknande, vita skåp, en kantlös dusch, grön kakel, keramikplattor, klinkergolv i keramik, ett fristående handfat, laminatbänkskiva och dusch med skjutdörr
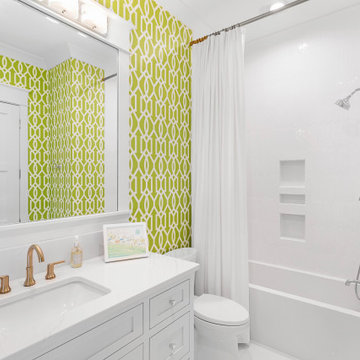
Exempel på ett mellanstort maritimt vit vitt badrum med dusch, med luckor med infälld panel, vita skåp, en toalettstol med hel cisternkåpa, grön kakel, gröna väggar, klinkergolv i porslin, ett nedsänkt handfat, laminatbänkskiva, vitt golv och dusch med duschdraperi
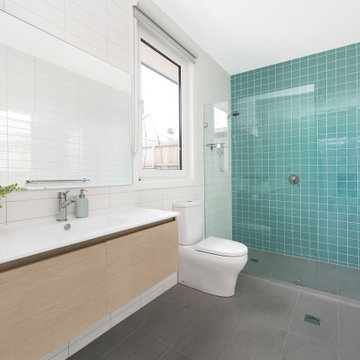
Idéer för att renovera ett mellanstort retro vit vitt en-suite badrum, med släta luckor, skåp i ljust trä, en öppen dusch, en toalettstol med hel cisternkåpa, grön kakel, keramikplattor, vita väggar, klinkergolv i keramik, ett integrerad handfat, laminatbänkskiva, grått golv och med dusch som är öppen

Extension and refurbishment of a semi-detached house in Hern Hill.
Extensions are modern using modern materials whilst being respectful to the original house and surrounding fabric.
Views to the treetops beyond draw occupants from the entrance, through the house and down to the double height kitchen at garden level.
From the playroom window seat on the upper level, children (and adults) can climb onto a play-net suspended over the dining table.
The mezzanine library structure hangs from the roof apex with steel structure exposed, a place to relax or work with garden views and light. More on this - the built-in library joinery becomes part of the architecture as a storage wall and transforms into a gorgeous place to work looking out to the trees. There is also a sofa under large skylights to chill and read.
The kitchen and dining space has a Z-shaped double height space running through it with a full height pantry storage wall, large window seat and exposed brickwork running from inside to outside. The windows have slim frames and also stack fully for a fully indoor outdoor feel.
A holistic retrofit of the house provides a full thermal upgrade and passive stack ventilation throughout. The floor area of the house was doubled from 115m2 to 230m2 as part of the full house refurbishment and extension project.
A huge master bathroom is achieved with a freestanding bath, double sink, double shower and fantastic views without being overlooked.
The master bedroom has a walk-in wardrobe room with its own window.
The children's bathroom is fun with under the sea wallpaper as well as a separate shower and eaves bath tub under the skylight making great use of the eaves space.
The loft extension makes maximum use of the eaves to create two double bedrooms, an additional single eaves guest room / study and the eaves family bathroom.
5 bedrooms upstairs.
215 foton på badrum, med grön kakel och laminatbänkskiva
1
