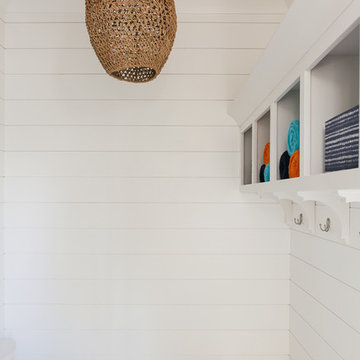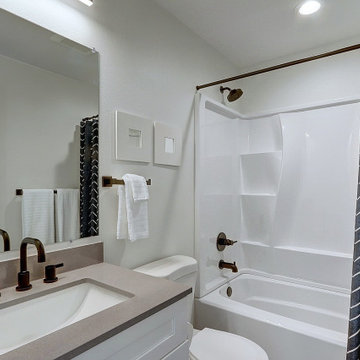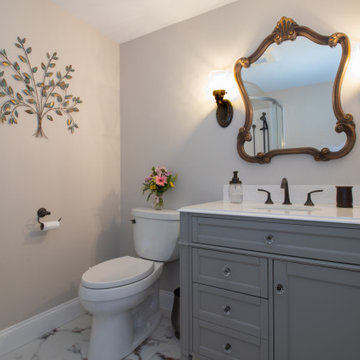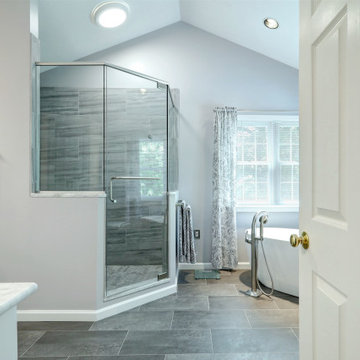1 493 foton på badrum, med en toalettstol med separat cisternkåpa och laminatgolv
Sortera efter:
Budget
Sortera efter:Populärt i dag
1 - 20 av 1 493 foton
Artikel 1 av 3

Exempel på ett litet maritimt grå grått badrum med dusch, med luckor med upphöjd panel, blå skåp, en toalettstol med separat cisternkåpa, vita väggar, laminatgolv, ett undermonterad handfat, bänkskiva i kvarts och brunt golv

The soft roman shades and fun plant container coordinate with the teal accent on the vintage clawfoot tub.
Inredning av ett modernt litet badrum med dusch, med ett badkar med tassar, en dusch/badkar-kombination, en toalettstol med separat cisternkåpa, laminatgolv, ett piedestal handfat, svart golv och dusch med duschdraperi
Inredning av ett modernt litet badrum med dusch, med ett badkar med tassar, en dusch/badkar-kombination, en toalettstol med separat cisternkåpa, laminatgolv, ett piedestal handfat, svart golv och dusch med duschdraperi

Shower
Idéer för ett mellanstort lantligt svart en-suite badrum, med skåp i shakerstil, vita skåp, ett fristående badkar, en kantlös dusch, en toalettstol med separat cisternkåpa, grå kakel, tunnelbanekakel, vita väggar, laminatgolv, ett undermonterad handfat, granitbänkskiva, brunt golv och dusch med gångjärnsdörr
Idéer för ett mellanstort lantligt svart en-suite badrum, med skåp i shakerstil, vita skåp, ett fristående badkar, en kantlös dusch, en toalettstol med separat cisternkåpa, grå kakel, tunnelbanekakel, vita väggar, laminatgolv, ett undermonterad handfat, granitbänkskiva, brunt golv och dusch med gångjärnsdörr

The loss of this guest home was a devastation to this family in Lynwood, California, so we wanted to make their new guest house as comforting as possible. Originally this guest house had a sauna and some niche spaces, with swing out doors that took up the small floor space it had to offer, so we streamlined the area to give it us much usable space as possible. We replaced the front door with a new 6 foot slider with a screen and a lock for privacy and safety. Added a wall of closet closing where the sauna once was, that is closed in with new six panel sliding doors, and a matching pocket door for the restroom. New recessed lighting, a new dual function air conditioning and heating unit fill the main room of the home. In the bathroom we created storage with a linen cupboard and some shelving, and utilized a quartz counter top to match the vanity. The vanity is made of that same quartz that mimics Carrera marble, with a square edge profile for a contemporary feel. With only a 16” space to work with we placed a small undermount sink, and a corner mounted chrome faucet, which tops an accented, custom built navy blue cabinet. The 3’x3’ shower fits snugly in the corner of the room and offers a wall mounted rain shower head by Moen, also in chrome. A wall niche filled with blue hexagon glass tile adds usable space, with a 2”x2” mosaic porcelain tile on the floor that has the look of calacatta marble. A simple brick pattern was used to line the walls of the shower for simplicity in a small space. To finish the area and make the rooms flow, we utilized a waterproof laminate that has a wonderful warm tone, and looks like a 7 inch hard wood plank flooring. All in all, this space, although there was loss, is now better than it had ever been, and is a great new guest home for this family.

Cabinet Brand: Haas Signature Collection
Wood Species: Rustic Hickory
Cabinet Finish: Pecan
Door Style: Shakertown V
Counter top: John Boos Butcher Block, Walnut, Oil finish

Willet Photography
Inredning av ett klassiskt mellanstort badrum med dusch, med ett fristående badkar, dusch med gångjärnsdörr, en toalettstol med separat cisternkåpa, vita väggar, laminatgolv och beiget golv
Inredning av ett klassiskt mellanstort badrum med dusch, med ett fristående badkar, dusch med gångjärnsdörr, en toalettstol med separat cisternkåpa, vita väggar, laminatgolv och beiget golv

Lantlig inredning av ett mellanstort flerfärgad flerfärgat badrum, med skåp i shakerstil, skåp i mörkt trä, ett fristående badkar, en dusch/badkar-kombination, en toalettstol med separat cisternkåpa, vita väggar, laminatgolv, ett integrerad handfat, granitbänkskiva, brunt golv och dusch med duschdraperi

A spacious pantry in the lower level of this home is the perfect solution for housing decorative platters, vases, baskets, etc., as well as providing additional wine storage. A 19th C pocket door was repurposed with barn door hardware and painted the prefect color to match the adjacent antique bakery sign.

Idéer för ett litet klassiskt vit badrum, med luckor med upphöjd panel, blå skåp, ett badkar i en alkov, en dusch/badkar-kombination, en toalettstol med separat cisternkåpa, vit kakel, vita väggar, laminatgolv, ett undermonterad handfat, bänkskiva i kvarts, beiget golv och dusch med duschdraperi

Complete remodel of bathroom with marble shower walls in this 900-SF bungalow.
Idéer för små vintage vitt badrum för barn, med vita skåp, ett platsbyggt badkar, en dusch/badkar-kombination, en toalettstol med separat cisternkåpa, grå kakel, marmorkakel, grå väggar, laminatgolv, ett integrerad handfat, brunt golv, dusch med duschdraperi, luckor med infälld panel och bänkskiva i kvarts
Idéer för små vintage vitt badrum för barn, med vita skåp, ett platsbyggt badkar, en dusch/badkar-kombination, en toalettstol med separat cisternkåpa, grå kakel, marmorkakel, grå väggar, laminatgolv, ett integrerad handfat, brunt golv, dusch med duschdraperi, luckor med infälld panel och bänkskiva i kvarts

Idéer för små funkis vitt toaletter, med skåp i shakerstil, vita skåp, en toalettstol med separat cisternkåpa, vita väggar, laminatgolv, ett undermonterad handfat, bänkskiva i kvartsit och grått golv

60 sq ft bathroom with custom cabinets a double vanity, floating shelves, and vessel sinks.
Idéer för ett litet klassiskt vit en-suite badrum, med skåp i shakerstil, blå skåp, en toalettstol med separat cisternkåpa, grå kakel, cementkakel, grå väggar, laminatgolv, ett fristående handfat, bänkskiva i kvartsit, grått golv och dusch med skjutdörr
Idéer för ett litet klassiskt vit en-suite badrum, med skåp i shakerstil, blå skåp, en toalettstol med separat cisternkåpa, grå kakel, cementkakel, grå väggar, laminatgolv, ett fristående handfat, bänkskiva i kvartsit, grått golv och dusch med skjutdörr

Foto på ett litet vintage grå badrum för barn, med skåp i shakerstil, vita skåp, ett badkar i en alkov, en toalettstol med separat cisternkåpa, grå väggar, laminatgolv, ett undermonterad handfat, bänkskiva i kvarts, brunt golv och dusch med duschdraperi

Beautiful In-Law Suite Design by GMT Home Designs Inc.,
Design by Scott Trainor of Cypress Design Co.,
Photography by Steven Bryson of STB-Photography

Bild på ett mellanstort vintage vit vitt en-suite badrum, med vita skåp, ett fristående badkar, en hörndusch, en toalettstol med separat cisternkåpa, grå kakel, keramikplattor, grå väggar, laminatgolv, ett undermonterad handfat, marmorbänkskiva och dusch med gångjärnsdörr

Converted Jack and Jill tub area into a walk through Master Shower.
Idéer för att renovera ett litet funkis en-suite badrum, med släta luckor, vita skåp, våtrum, en toalettstol med separat cisternkåpa, flerfärgad kakel, porslinskakel, grå väggar, laminatgolv, ett undermonterad handfat, bänkskiva i glas, brunt golv och dusch med gångjärnsdörr
Idéer för att renovera ett litet funkis en-suite badrum, med släta luckor, vita skåp, våtrum, en toalettstol med separat cisternkåpa, flerfärgad kakel, porslinskakel, grå väggar, laminatgolv, ett undermonterad handfat, bänkskiva i glas, brunt golv och dusch med gångjärnsdörr

Retiled shower walls replaced shower doors, bathroom fixtures, toilet, vanity and flooring to give this farmhouse bathroom a much deserved update.
Lantlig inredning av ett litet badrum med dusch, med skåp i shakerstil, vita skåp, en hörndusch, en toalettstol med separat cisternkåpa, vit kakel, keramikplattor, vita väggar, laminatgolv, ett nedsänkt handfat, bänkskiva i akrylsten, brunt golv och dusch med gångjärnsdörr
Lantlig inredning av ett litet badrum med dusch, med skåp i shakerstil, vita skåp, en hörndusch, en toalettstol med separat cisternkåpa, vit kakel, keramikplattor, vita väggar, laminatgolv, ett nedsänkt handfat, bänkskiva i akrylsten, brunt golv och dusch med gångjärnsdörr

A complete home renovation bringing an 80's home into a contemporary coastal design with touches of earth tones to highlight the owner's art collection. JMR Designs created a comfortable and inviting space for relaxing, working and entertaining family and friends.

Like many other homeowners, the Moore’s were looking to remove their non used soaker tub and optimize their bathroom to better suit their needs. We achieved this for them be removing the tub and increasing their vanity wall area with a tall matching linen cabinet for storage. This still left a nice space for Mr. to have his sitting area, which was important to him. Their bathroom prior to remodeling had a small and enclosed fiberglass shower stall with the toilet in front. We relocated the toilet, where a linen closet used to be, and made its own room for it. Also, we increased the depth of the shower and made it tile to give them a more spacious space with a half wall and glass hinged door.

This tiny home has a very unique and spacious bathroom with an indoor shower that feels like an outdoor shower. The triangular cut mango slab with the vessel sink conserves space while looking sleek and elegant, and the shower has not been stuck in a corner but instead is constructed as a whole new corner to the room! Yes, this bathroom has five right angles. Sunlight from the sunroof above fills the whole room. A curved glass shower door, as well as a frosted glass bathroom door, allows natural light to pass from one room to another. Ferns grow happily in the moisture and light from the shower.
This contemporary, costal Tiny Home features a bathroom with a shower built out over the tongue of the trailer it sits on saving space and creating space in the bathroom. This shower has it's own clear roofing giving the shower a skylight. This allows tons of light to shine in on the beautiful blue tiles that shape this corner shower. Stainless steel planters hold ferns giving the shower an outdoor feel. With sunlight, plants, and a rain shower head above the shower, it is just like an outdoor shower only with more convenience and privacy. The curved glass shower door gives the whole tiny home bathroom a bigger feel while letting light shine through to the rest of the bathroom. The blue tile shower has niches; built-in shower shelves to save space making your shower experience even better. The frosted glass pocket door also allows light to shine through.
1 493 foton på badrum, med en toalettstol med separat cisternkåpa och laminatgolv
1
