142 foton på badrum, med öppna hyllor och laminatgolv
Sortera efter:
Budget
Sortera efter:Populärt i dag
1 - 20 av 142 foton
Artikel 1 av 3

This tiny home has utilized space-saving design and put the bathroom vanity in the corner of the bathroom. Natural light in addition to track lighting makes this vanity perfect for getting ready in the morning. Triangle corner shelves give an added space for personal items to keep from cluttering the wood counter. This contemporary, costal Tiny Home features a bathroom with a shower built out over the tongue of the trailer it sits on saving space and creating space in the bathroom. This shower has it's own clear roofing giving the shower a skylight. This allows tons of light to shine in on the beautiful blue tiles that shape this corner shower. Stainless steel planters hold ferns giving the shower an outdoor feel. With sunlight, plants, and a rain shower head above the shower, it is just like an outdoor shower only with more convenience and privacy. The curved glass shower door gives the whole tiny home bathroom a bigger feel while letting light shine through to the rest of the bathroom. The blue tile shower has niches; built-in shower shelves to save space making your shower experience even better. The bathroom door is a pocket door, saving space in both the bathroom and kitchen to the other side. The frosted glass pocket door also allows light to shine through.
This Tiny Home has a unique shower structure that points out over the tongue of the tiny house trailer. This provides much more room to the entire bathroom and centers the beautiful shower so that it is what you see looking through the bathroom door. The gorgeous blue tile is hit with natural sunlight from above allowed in to nurture the ferns by way of clear roofing. Yes, there is a skylight in the shower and plants making this shower conveniently located in your bathroom feel like an outdoor shower. It has a large rounded sliding glass door that lets the space feel open and well lit. There is even a frosted sliding pocket door that also lets light pass back and forth. There are built-in shelves to conserve space making the shower, bathroom, and thus the tiny house, feel larger, open and airy.
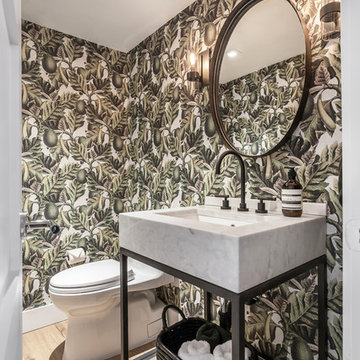
Exempel på ett litet modernt vit vitt toalett, med vita skåp, en toalettstol med hel cisternkåpa, gröna väggar, laminatgolv, beiget golv, öppna hyllor och ett konsol handfat

Bild på ett mellanstort minimalistiskt beige beige en-suite badrum, med vit kakel, tunnelbanekakel, gröna väggar, laminatgolv, öppna hyllor, skåp i ljust trä, ett fristående handfat, träbänkskiva och beiget golv

Reforma integral Sube Interiorismo www.subeinteriorismo.com
Biderbost Photo
Inredning av ett klassiskt litet brun brunt toalett, med öppna hyllor, vita skåp, grå väggar, laminatgolv, ett fristående handfat, träbänkskiva och brunt golv
Inredning av ett klassiskt litet brun brunt toalett, med öppna hyllor, vita skåp, grå väggar, laminatgolv, ett fristående handfat, träbänkskiva och brunt golv

This tiny home has a very unique and spacious bathroom with an indoor shower that feels like an outdoor shower. The triangular cut mango slab with the vessel sink conserves space while looking sleek and elegant, and the shower has not been stuck in a corner but instead is constructed as a whole new corner to the room! Yes, this bathroom has five right angles. Sunlight from the sunroof above fills the whole room. A curved glass shower door, as well as a frosted glass bathroom door, allows natural light to pass from one room to another. Ferns grow happily in the moisture and light from the shower.
This contemporary, costal Tiny Home features a bathroom with a shower built out over the tongue of the trailer it sits on saving space and creating space in the bathroom. This shower has it's own clear roofing giving the shower a skylight. This allows tons of light to shine in on the beautiful blue tiles that shape this corner shower. Stainless steel planters hold ferns giving the shower an outdoor feel. With sunlight, plants, and a rain shower head above the shower, it is just like an outdoor shower only with more convenience and privacy. The curved glass shower door gives the whole tiny home bathroom a bigger feel while letting light shine through to the rest of the bathroom. The blue tile shower has niches; built-in shower shelves to save space making your shower experience even better. The frosted glass pocket door also allows light to shine through.
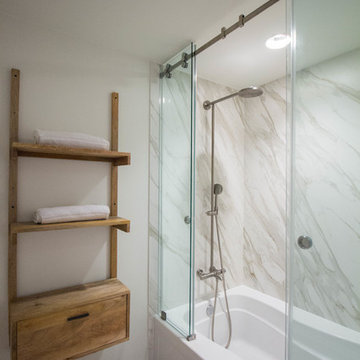
Shower installed with Neolith in Calacatta Gold
Photographer: Vicky Nguyen
Inspiration för mellanstora moderna en-suite badrum, med öppna hyllor, skåp i mellenmörkt trä, ett badkar i en alkov, en dusch/badkar-kombination, vit kakel, stenhäll, vita väggar, laminatgolv, brunt golv och dusch med skjutdörr
Inspiration för mellanstora moderna en-suite badrum, med öppna hyllor, skåp i mellenmörkt trä, ett badkar i en alkov, en dusch/badkar-kombination, vit kakel, stenhäll, vita väggar, laminatgolv, brunt golv och dusch med skjutdörr
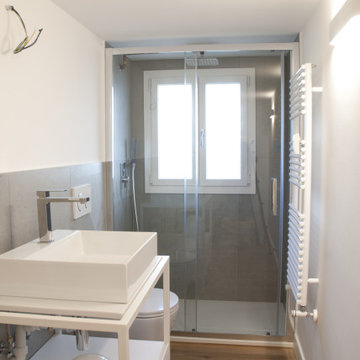
Foto på ett mellanstort funkis vit badrum med dusch, med öppna hyllor, vita skåp, en dusch i en alkov, en toalettstol med hel cisternkåpa, grå kakel, porslinskakel, vita väggar, laminatgolv, ett fristående handfat, laminatbänkskiva och dusch med skjutdörr
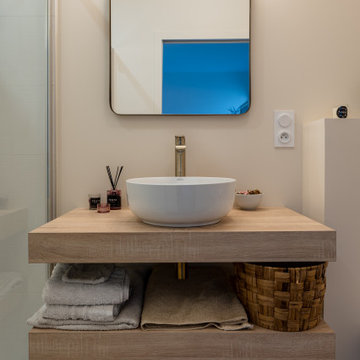
A la base de ce projet, des plans d'une maison contemporaine.
Nos clients désiraient une ambiance chaleureuse, colorée aux volumes familiaux.
Place à la visite ...
Une fois la porte d'entrée passée, nous entrons dans une belle entrée habillée d'un magnifique papier peint bleu aux motifs dorés représentant la feuille du gingko. Au sol, un parquet chêne naturel filant sur l'ensemble de la pièce de vie.
Allons découvrir cet espace de vie. Une grande pièce lumineuse nous ouvre les bras, elle est composée d'une partie salon, une partie salle à manger cuisine, séparée par un escalier architectural.
Nos clients désiraient une cuisine familiale, pratique mais pure car elle est ouverte sur le reste de la pièce de vie. Nous avons opté pour un modèle blanc mat, avec de nombreux rangements toute hauteur, des armoires dissimulant l'ensemble des appareils de cuisine. Un très grand îlot central et une crédence miroir pour être toujours au contact de ses convives.
Côté ambiance, nous avons créé une boîte colorée dans un ton terracotta rosé, en harmonie avec le carrelage de sol, très beau modèle esprit carreaux vieilli.
La salle à manger se trouve dans le prolongement de la cuisine, une table en céramique noire entourée de chaises design en bois. Au sol nous retrouvons le parquet de l'entrée.
L'escalier, pièce centrale de la pièce, mit en valeur par le papier peint gingko bleu intense. L'escalier a été réalisé sur mesure, mélange de métal et de bois naturel.
Dans la continuité, nous trouvons le salon, lumineux grâce à ces belles ouvertures donnant sur le jardin. Cet espace se devait d'être épuré et pratique pour cette famille de 4 personnes. Nous avons dessiné un meuble sur mesure toute hauteur permettant d'y placer la télévision, l'espace bar, et de nombreux rangements. Une finition laque mate dans un bleu profond reprenant les codes de l'entrée.
Restons au rez-de-chaussée, je vous emmène dans la suite parentale, baignée de lumière naturelle, le sol est le même que le reste des pièces. La chambre se voulait comme une suite d'hôtel, nous avons alors repris ces codes : un papier peint panoramique en tête de lit, de beaux luminaires, un espace bureau, deux fauteuils et un linge de lit neutre.
Entre la chambre et la salle de bains, nous avons aménagé un grand dressing sur mesure, rehaussé par une couleur chaude et dynamique appliquée sur l'ensemble des murs et du plafond.
La salle de bains, espace zen, doux. Composée d'une belle douche colorée, d'un meuble vasque digne d'un hôtel, et d'une magnifique baignoire îlot, permettant de bons moments de détente.
Dernière pièce du rez-de-chaussée, la chambre d'amis et sa salle d'eau. Nous avons créé une ambiance douce, fraiche et lumineuse. Un grand papier peint panoramique en tête de lit et le reste des murs peints dans un vert d'eau, le tout habillé par quelques touches de rotin. La salle d'eau se voulait en harmonie, un carrelage imitation parquet foncé, et des murs clairs pour cette pièce aveugle.
Suivez-moi à l'étage...
Une première chambre à l'ambiance colorée inspirée des blocs de construction Lego. Nous avons joué sur des formes géométriques pour créer des espaces et apporter du dynamisme. Ici aussi, un dressing sur mesure a été créé.
La deuxième chambre, est plus douce mais aussi traitée en Color zoning avec une tête de lit toute en rondeurs.
Les deux salles d'eau ont été traitées avec du grès cérame imitation terrazzo, un modèle bleu pour la première et orangé pour la deuxième.

This home is full of clean lines, soft whites and grey, & lots of built-in pieces. Large entry area with message center, dual closets, custom bench with hooks and cubbies to keep organized. Living room fireplace with shiplap, custom mantel and cabinets, and white brick.
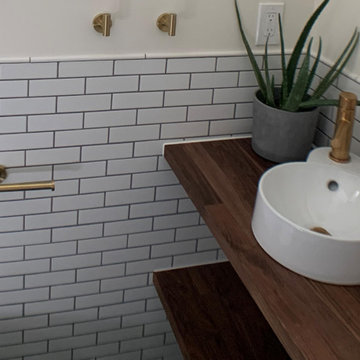
Second bathroom showing a closeup of the sink bowl.
Exempel på ett mellanstort modernt brun brunt badrum för barn, med öppna hyllor, skåp i mörkt trä, vit kakel, keramikplattor, vita väggar, laminatgolv, ett väggmonterat handfat, träbänkskiva och brunt golv
Exempel på ett mellanstort modernt brun brunt badrum för barn, med öppna hyllor, skåp i mörkt trä, vit kakel, keramikplattor, vita väggar, laminatgolv, ett väggmonterat handfat, träbänkskiva och brunt golv
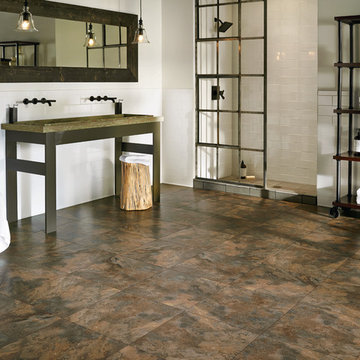
Industriell inredning av ett stort en-suite badrum, med öppna hyllor, en hörndusch, vita väggar, laminatgolv, ett avlångt handfat och granitbänkskiva
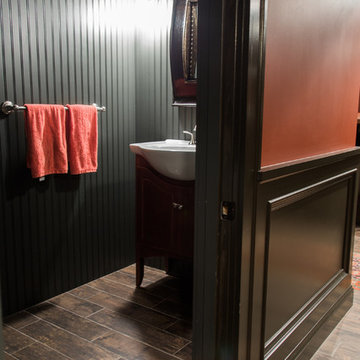
New powder room, complete with floor to ceiling bead board, and a gloss black ceiling!
Inspiration för ett litet vintage toalett, med öppna hyllor, skåp i mörkt trä, grå väggar, laminatgolv, ett konsol handfat, bänkskiva i akrylsten och brunt golv
Inspiration för ett litet vintage toalett, med öppna hyllor, skåp i mörkt trä, grå väggar, laminatgolv, ett konsol handfat, bänkskiva i akrylsten och brunt golv
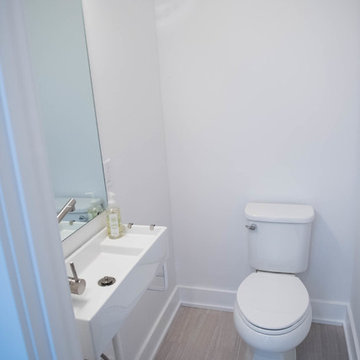
Idéer för att renovera ett litet funkis toalett, med öppna hyllor, en toalettstol med separat cisternkåpa, vita väggar, laminatgolv, ett väggmonterat handfat, bänkskiva i akrylsten och grått golv
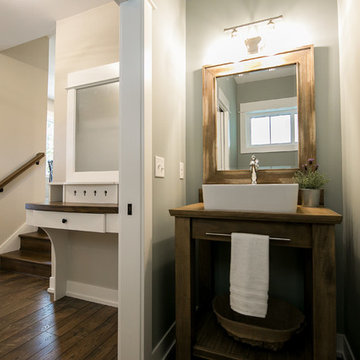
This home is full of clean lines, soft whites and grey, & lots of built-in pieces. Large entry area with message center, dual closets, custom bench with hooks and cubbies to keep organized. Living room fireplace with shiplap, custom mantel and cabinets, and white brick.
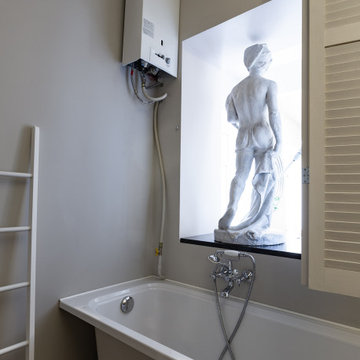
Ванная комната, совмещенная с гостевой комнатой
Exempel på ett litet industriellt badrum, med öppna hyllor, ett badkar med tassar, en öppen dusch, vit kakel, keramikplattor, vita väggar, laminatgolv, brunt golv och med dusch som är öppen
Exempel på ett litet industriellt badrum, med öppna hyllor, ett badkar med tassar, en öppen dusch, vit kakel, keramikplattor, vita väggar, laminatgolv, brunt golv och med dusch som är öppen

Crédit photo: Gilles Massicard
Inspiration för stora moderna beige en-suite badrum, med öppna hyllor, vita skåp, ett fristående badkar, en hörndusch, en toalettstol med separat cisternkåpa, vit kakel, keramikplattor, blå väggar, laminatgolv, ett nedsänkt handfat, laminatbänkskiva, beiget golv och med dusch som är öppen
Inspiration för stora moderna beige en-suite badrum, med öppna hyllor, vita skåp, ett fristående badkar, en hörndusch, en toalettstol med separat cisternkåpa, vit kakel, keramikplattor, blå väggar, laminatgolv, ett nedsänkt handfat, laminatbänkskiva, beiget golv och med dusch som är öppen
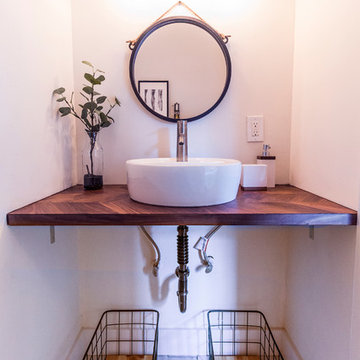
Foto på ett litet funkis brun badrum med dusch, med öppna hyllor, svarta skåp, vita väggar, laminatgolv, ett fristående handfat, träbänkskiva, beiget golv, ett badkar i en alkov, en dusch/badkar-kombination, en toalettstol med separat cisternkåpa, vit kakel, porslinskakel och dusch med duschdraperi
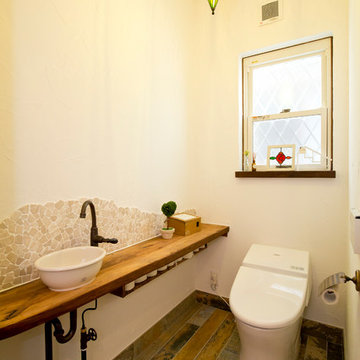
Inspiration för medelhavsstil brunt toaletter, med öppna hyllor, skåp i mörkt trä, en toalettstol med hel cisternkåpa, flerfärgad kakel, porslinskakel, vita väggar, laminatgolv, ett fristående handfat, träbänkskiva och flerfärgat golv
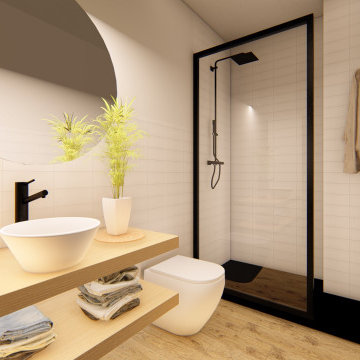
Dar una nueva vida a este edificio y convertirlo en una vivienda para estudiantes es la premisa de partida para este proyecto, a partir de ahí, se proyecta una vivienda con 4 dormitorios y grandes zonas comunes en el centro, donde se puedan reunir usos como el salón, el comedor, zona de trabajo y cocina.
De este modo, se plantea una casa para una forma de vida muy particular consiguiendo así que la vida social vaya siempre de la mano con la privacidad de cada individuo en su habitación.
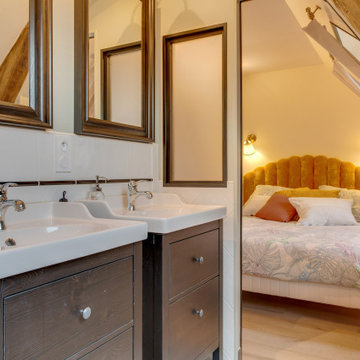
Inspiration för mellanstora retro vitt badrum med dusch, med vit kakel, brun kakel, keramikplattor, vita väggar, kaklad bänkskiva, en kantlös dusch, dusch med gångjärnsdörr, öppna hyllor, laminatgolv, ett nedsänkt handfat och brunt golv
142 foton på badrum, med öppna hyllor och laminatgolv
1
