590 foton på badrum, med skåp i mörkt trä och lila väggar
Sortera efter:
Budget
Sortera efter:Populärt i dag
1 - 20 av 590 foton
Artikel 1 av 3

Tall board and batten wainscoting is used to wrap this ensuite bath. An antique dresser was converted into a sink.
Inspiration för mellanstora klassiska vitt en-suite badrum, med marmorgolv, ett nedsänkt handfat, marmorbänkskiva, grått golv, skåp i mörkt trä, lila väggar och luckor med infälld panel
Inspiration för mellanstora klassiska vitt en-suite badrum, med marmorgolv, ett nedsänkt handfat, marmorbänkskiva, grått golv, skåp i mörkt trä, lila väggar och luckor med infälld panel
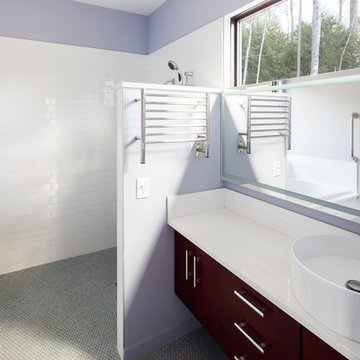
© Keith Isaacs Photo
Inspiration för små moderna en-suite badrum, med släta luckor, skåp i mörkt trä, ett japanskt badkar, en kantlös dusch, en bidé, vit kakel, tunnelbanekakel, lila väggar, klinkergolv i keramik, ett piedestal handfat, bänkskiva i akrylsten, grått golv och med dusch som är öppen
Inspiration för små moderna en-suite badrum, med släta luckor, skåp i mörkt trä, ett japanskt badkar, en kantlös dusch, en bidé, vit kakel, tunnelbanekakel, lila väggar, klinkergolv i keramik, ett piedestal handfat, bänkskiva i akrylsten, grått golv och med dusch som är öppen
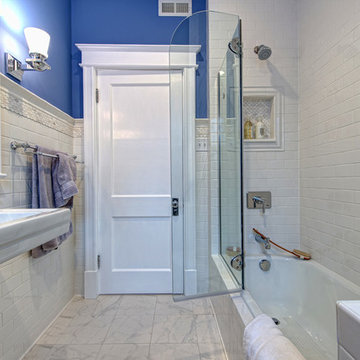
Matthew Harrer Photography
Inspiration för mellanstora maritima badrum med dusch, med skåp i shakerstil, skåp i mörkt trä, ett badkar i en alkov, en dusch/badkar-kombination, en toalettstol med separat cisternkåpa, vit kakel, tunnelbanekakel, lila väggar, klinkergolv i keramik, ett piedestal handfat, vitt golv och dusch med gångjärnsdörr
Inspiration för mellanstora maritima badrum med dusch, med skåp i shakerstil, skåp i mörkt trä, ett badkar i en alkov, en dusch/badkar-kombination, en toalettstol med separat cisternkåpa, vit kakel, tunnelbanekakel, lila väggar, klinkergolv i keramik, ett piedestal handfat, vitt golv och dusch med gångjärnsdörr
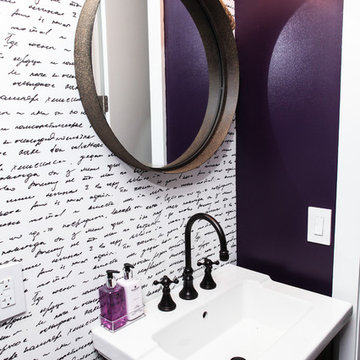
Complete Renovation
Idéer för ett litet eklektiskt toalett, med skåp i mörkt trä, lila väggar och ett integrerad handfat
Idéer för ett litet eklektiskt toalett, med skåp i mörkt trä, lila väggar och ett integrerad handfat

Our designer, Hannah Tindall, worked with the homeowners to create a contemporary kitchen, living room, master & guest bathrooms and gorgeous hallway that truly highlights their beautiful and extensive art collection. The entire home was outfitted with sleek, walnut hardwood flooring, with a custom Frank Lloyd Wright inspired entryway stairwell. The living room's standout pieces are two gorgeous velvet teal sofas and the black stone fireplace. The kitchen has dark wood cabinetry with frosted glass and a glass mosaic tile backsplash. The master bathrooms uses the same dark cabinetry, double vanity, and a custom tile backsplash in the walk-in shower. The first floor guest bathroom keeps things eclectic with bright purple walls and colorful modern artwork.

Textured tile shower has a linear drain and a rainhead with a hand held, in addition to a shower niche and 2 benches for a relaxing shower experience.
Photos by Chris Veith

Werner Straube Photography
Idéer för mellanstora funkis toaletter, med släta luckor, skåp i mörkt trä, grå kakel, porslinskakel, lila väggar och kalkstensgolv
Idéer för mellanstora funkis toaletter, med släta luckor, skåp i mörkt trä, grå kakel, porslinskakel, lila väggar och kalkstensgolv

White subway tiles, smoky gray glass mosaic tile accents, soft gray spa bathtub, solid surface countertops, and lilac walls. Photos by Kost Plus Marketing.
Photo by Carrie Kost
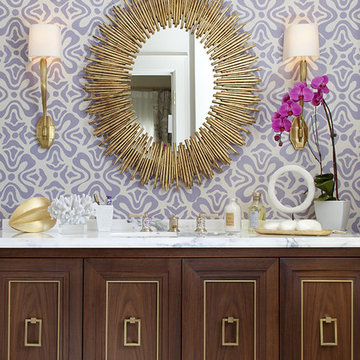
Idéer för att renovera ett funkis badrum, med lila väggar, skåp i mörkt trä och luckor med infälld panel

This Playa Del Rey, CA. design / build project began after our client had a terrible flood ruin her kitchen. In truth, she had been unhappy with her galley kitchen prior to the flood. She felt it was dark and deep with poor air conditioning circulating through it. She enjoys entertaining and hosting dinner parties and felt that this was the perfect opportunity to reimagine her galley kitchen into a space that would reflect her lifestyle. Since this is a condominium, we decided the best way to open up the floorplan was to wrap the counter around the wall into the dining area and make the peninsula the same height as the work surface. The result is an open kitchen with extensive counter space. Keeping it light and bright was important but she also wanted some texture and color too. The stacked stone backsplash has slivers of glass that reflect the light. Her vineyard palette was tied into the backsplash and accented by the painted walls. The floating glass shelves are highlighted with LED lights on a dimmer switch. We were able to space plan to incorporate her wine rack into the peninsula. We reconfigured the HVAC vent so more air circulated into the far end of the kitchen and added a ceiling fan. This project also included replacing the carpet and 12X12 beige tile with some “wood look” porcelain tile throughout the first floor. Since the powder room was receiving new flooring our client decided to add the powder room project which included giving it a deep plum paint job and a new chocolate cherry vanity. The white quartz counter and crystal hardware balance the dark hues in the wall and vanity.
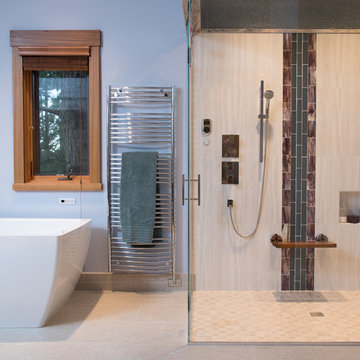
A stunning combination of ceramic, glass and porcelain tiles give this bathroom visual interest. Shower components by Graff, towel bar by ICO, shower seat from Mr. Steam and grab bar by Rubinet.
Photos: A Kitchen That Works LLC
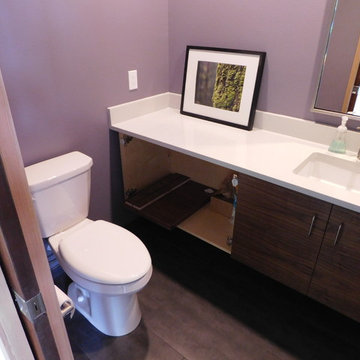
Hall bathroom with a toilet, vanity, and pocket door.
Idéer för att renovera ett litet funkis badrum, med släta luckor, skåp i mörkt trä, en toalettstol med separat cisternkåpa, grå kakel, ett undermonterad handfat, bänkskiva i kvarts och lila väggar
Idéer för att renovera ett litet funkis badrum, med släta luckor, skåp i mörkt trä, en toalettstol med separat cisternkåpa, grå kakel, ett undermonterad handfat, bänkskiva i kvarts och lila väggar
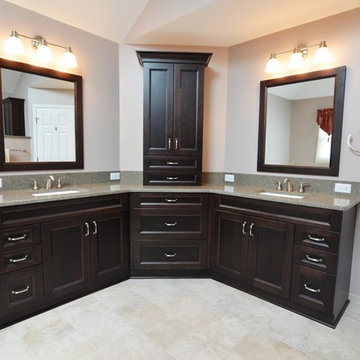
Adam Hartig
Exempel på ett mellanstort klassiskt en-suite badrum, med luckor med infälld panel, skåp i mörkt trä, ett platsbyggt badkar, en hörndusch, en toalettstol med separat cisternkåpa, beige kakel, porslinskakel, lila väggar, klinkergolv i porslin, ett undermonterad handfat och bänkskiva i kvarts
Exempel på ett mellanstort klassiskt en-suite badrum, med luckor med infälld panel, skåp i mörkt trä, ett platsbyggt badkar, en hörndusch, en toalettstol med separat cisternkåpa, beige kakel, porslinskakel, lila väggar, klinkergolv i porslin, ett undermonterad handfat och bänkskiva i kvarts
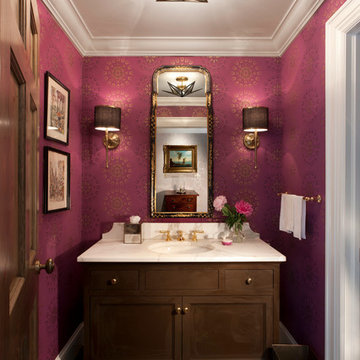
Designed by Jennifer Schuppie
Idéer för vintage toaletter, med skåp i mörkt trä, lila väggar, mörkt trägolv, brunt golv och luckor med infälld panel
Idéer för vintage toaletter, med skåp i mörkt trä, lila väggar, mörkt trägolv, brunt golv och luckor med infälld panel
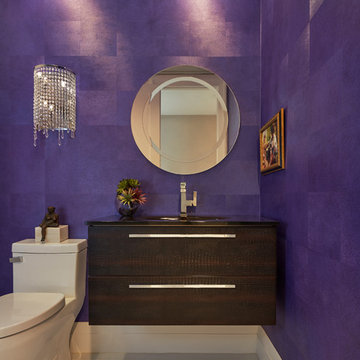
Idéer för att renovera ett mellanstort funkis toalett, med släta luckor, skåp i mörkt trä, en toalettstol med hel cisternkåpa, lila väggar, ett integrerad handfat och vitt golv
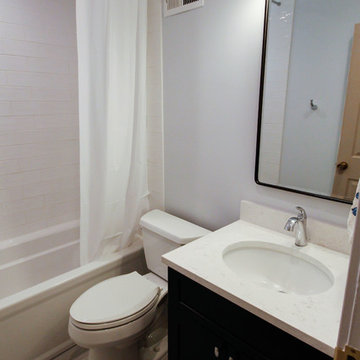
Karolina Zawistowska
Klassisk inredning av ett litet vit vitt badrum för barn, med skåp i shakerstil, skåp i mörkt trä, ett badkar i en alkov, en dusch/badkar-kombination, en toalettstol med separat cisternkåpa, vit kakel, tunnelbanekakel, lila väggar, klinkergolv i porslin, ett undermonterad handfat, bänkskiva i kvarts, grått golv och dusch med duschdraperi
Klassisk inredning av ett litet vit vitt badrum för barn, med skåp i shakerstil, skåp i mörkt trä, ett badkar i en alkov, en dusch/badkar-kombination, en toalettstol med separat cisternkåpa, vit kakel, tunnelbanekakel, lila väggar, klinkergolv i porslin, ett undermonterad handfat, bänkskiva i kvarts, grått golv och dusch med duschdraperi
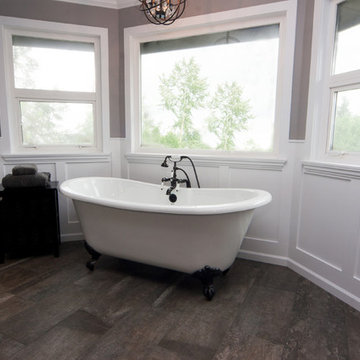
Opening the space and removing the drop in large tub created this. Chandelier gave client the focus and beauty she desired. Photography by Davina
Inspiration för stora rustika en-suite badrum, med skåp i shakerstil, skåp i mörkt trä, ett badkar med tassar, en dubbeldusch, en toalettstol med separat cisternkåpa, brun kakel, porslinskakel, lila väggar, klinkergolv i porslin, ett undermonterad handfat och bänkskiva i kvarts
Inspiration för stora rustika en-suite badrum, med skåp i shakerstil, skåp i mörkt trä, ett badkar med tassar, en dubbeldusch, en toalettstol med separat cisternkåpa, brun kakel, porslinskakel, lila väggar, klinkergolv i porslin, ett undermonterad handfat och bänkskiva i kvarts
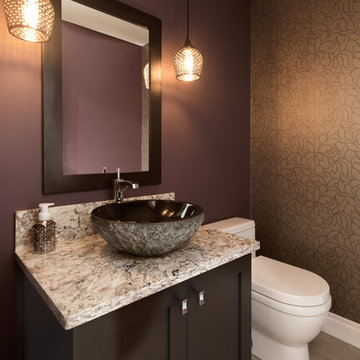
My House Design/Build Team | www.myhousedesignbuild.com | 604-694-6873 | Reuben Krabbe Photography
Bild på ett mellanstort funkis toalett, med ett fristående handfat, luckor med infälld panel, skåp i mörkt trä, bänkskiva i kvarts, en toalettstol med hel cisternkåpa, lila väggar och klinkergolv i porslin
Bild på ett mellanstort funkis toalett, med ett fristående handfat, luckor med infälld panel, skåp i mörkt trä, bänkskiva i kvarts, en toalettstol med hel cisternkåpa, lila väggar och klinkergolv i porslin
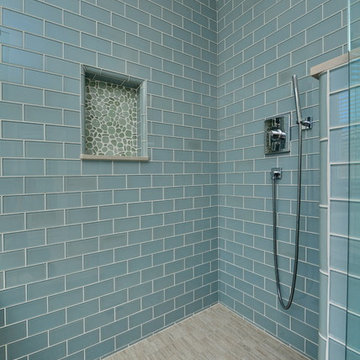
Hector Perez
Bild på ett mellanstort funkis en-suite badrum, med släta luckor, skåp i mörkt trä, ett platsbyggt badkar, en hörndusch, beige kakel, stenhäll, lila väggar, ett undermonterad handfat, bänkskiva i akrylsten och klinkergolv i porslin
Bild på ett mellanstort funkis en-suite badrum, med släta luckor, skåp i mörkt trä, ett platsbyggt badkar, en hörndusch, beige kakel, stenhäll, lila väggar, ett undermonterad handfat, bänkskiva i akrylsten och klinkergolv i porslin
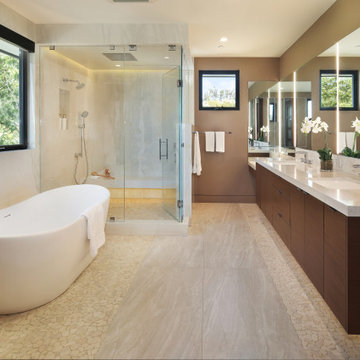
Idéer för stora funkis vitt en-suite badrum, med släta luckor, skåp i mörkt trä, ett fristående badkar, en hörndusch, vit kakel, porslinskakel, marmorgolv, ett undermonterad handfat, bänkskiva i kvarts, grått golv, dusch med gångjärnsdörr och lila väggar
590 foton på badrum, med skåp i mörkt trä och lila väggar
1
