2 203 foton på badrum, med keramikplattor och ljust trägolv
Sortera efter:
Budget
Sortera efter:Populärt i dag
1 - 20 av 2 203 foton
Artikel 1 av 3

Nantucket Architectural Photography
Maritim inredning av ett stort en-suite badrum, med ett fristående badkar, en hörndusch, vit kakel, keramikplattor, vita väggar och ljust trägolv
Maritim inredning av ett stort en-suite badrum, med ett fristående badkar, en hörndusch, vit kakel, keramikplattor, vita väggar och ljust trägolv

Image of Guest Bathroom. In this high contrast bathroom the dark Navy Blue vanity and shower wall tile installed in chevron pattern pop off of this otherwise neutral, white space. The white grout helps to accentuate the tile pattern on the blue accent wall in the shower for more interest.

This small space now packs a modern punch with floor to ceiling white Herringbone tile and a deep green floating vanity. The Mid Century sconces give this bathroom a ton of style.

Luscious Bathroom in Storrington, West Sussex
A luscious green bathroom design is complemented by matt black accents and unique platform for a feature bath.
The Brief
The aim of this project was to transform a former bedroom into a contemporary family bathroom, complete with a walk-in shower and freestanding bath.
This Storrington client had some strong design ideas, favouring a green theme with contemporary additions to modernise the space.
Storage was also a key design element. To help minimise clutter and create space for decorative items an inventive solution was required.
Design Elements
The design utilises some key desirables from the client as well as some clever suggestions from our bathroom designer Martin.
The green theme has been deployed spectacularly, with metro tiles utilised as a strong accent within the shower area and multiple storage niches. All other walls make use of neutral matt white tiles at half height, with William Morris wallpaper used as a leafy and natural addition to the space.
A freestanding bath has been placed central to the window as a focal point. The bathing area is raised to create separation within the room, and three pendant lights fitted above help to create a relaxing ambience for bathing.
Special Inclusions
Storage was an important part of the design.
A wall hung storage unit has been chosen in a Fjord Green Gloss finish, which works well with green tiling and the wallpaper choice. Elsewhere plenty of storage niches feature within the room. These add storage for everyday essentials, decorative items, and conceal items the client may not want on display.
A sizeable walk-in shower was also required as part of the renovation, with designer Martin opting for a Crosswater enclosure in a matt black finish. The matt black finish teams well with other accents in the room like the Vado brassware and Eastbrook towel rail.
Project Highlight
The platformed bathing area is a great highlight of this family bathroom space.
It delivers upon the freestanding bath requirement of the brief, with soothing lighting additions that elevate the design. Wood-effect porcelain floor tiling adds an additional natural element to this renovation.
The End Result
The end result is a complete transformation from the former bedroom that utilised this space.
The client and our designer Martin have combined multiple great finishes and design ideas to create a dramatic and contemporary, yet functional, family bathroom space.
Discover how our expert designers can transform your own bathroom with a free design appointment and quotation. Arrange a free appointment in showroom or online.

Adjacent to the spectacular soaking tub is the custom-designed glass shower enclosure, framed by smoke-colored wall and floor tile. Oak flooring and cabinetry blend easily with the teak ceiling soffit details. Architecture and interior design by Pierre Hoppenot, Studio PHH Architects.

An award winning project to transform a two storey Victorian terrace house into a generous family home with the addition of both a side extension and loft conversion.
The side extension provides a light filled open plan kitchen/dining room under a glass roof and bi-folding doors gives level access to the south facing garden. A generous master bedroom with en-suite is housed in the converted loft. A fully glazed dormer provides the occupants with an abundance of daylight and uninterrupted views of the adjacent Wendell Park.
Winner of the third place prize in the New London Architecture 'Don't Move, Improve' Awards 2016
Photograph: Salt Productions
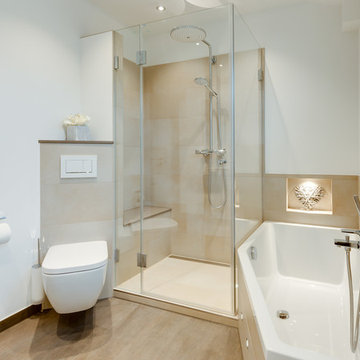
In der Dusche sorgt der integrierte Duschsitz für Sicherheit und Komfort. Die Duschsitzfläche wurde ebenso wie die Fensterbank und die Regalablage über dem WC aus stilvollem Quarzstein konzipiert.

Master bathroom with handmade glazed ceramic tile and wood console vanity. View to pass-through walk-in master closet. Photo by Kyle Born.
Lantlig inredning av ett mellanstort en-suite badrum, med skåp i slitet trä, ett fristående badkar, en toalettstol med separat cisternkåpa, vit kakel, keramikplattor, blå väggar, ljust trägolv, ett undermonterad handfat, marmorbänkskiva, brunt golv, dusch med gångjärnsdörr och släta luckor
Lantlig inredning av ett mellanstort en-suite badrum, med skåp i slitet trä, ett fristående badkar, en toalettstol med separat cisternkåpa, vit kakel, keramikplattor, blå väggar, ljust trägolv, ett undermonterad handfat, marmorbänkskiva, brunt golv, dusch med gångjärnsdörr och släta luckor

Sink and cabinet- no mirror yet.
Photos by Sundeep Grewal
Bild på ett litet funkis toalett, med skåp i ljust trä, grön kakel, keramikplattor, ljust trägolv, vita väggar, släta luckor, ett fristående handfat och brunt golv
Bild på ett litet funkis toalett, med skåp i ljust trä, grön kakel, keramikplattor, ljust trägolv, vita väggar, släta luckor, ett fristående handfat och brunt golv

Proyecto realizado por The Room Studio
Fotografías: Mauricio Fuertes
Idéer för mellanstora medelhavsstil grått en-suite badrum, med keramikplattor, ljust trägolv, släta luckor, skåp i ljust trä, grå kakel, flerfärgad kakel, vit kakel, grå väggar, ett avlångt handfat och beiget golv
Idéer för mellanstora medelhavsstil grått en-suite badrum, med keramikplattor, ljust trägolv, släta luckor, skåp i ljust trä, grå kakel, flerfärgad kakel, vit kakel, grå väggar, ett avlångt handfat och beiget golv

Steam shower with Fireclay "Calcite" field tile with white oak cabinets and floor. Photo by Clark Dugger
Foto på ett mellanstort retro badrum med dusch, med skåp i shakerstil, skåp i ljust trä, en dusch i en alkov, en vägghängd toalettstol, vit kakel, keramikplattor, vita väggar, ljust trägolv, ett undermonterad handfat, bänkskiva i täljsten, gult golv och dusch med gångjärnsdörr
Foto på ett mellanstort retro badrum med dusch, med skåp i shakerstil, skåp i ljust trä, en dusch i en alkov, en vägghängd toalettstol, vit kakel, keramikplattor, vita väggar, ljust trägolv, ett undermonterad handfat, bänkskiva i täljsten, gult golv och dusch med gångjärnsdörr
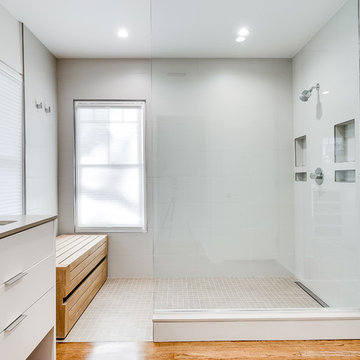
simple lines.....modern simplicity!
Bild på ett funkis badrum för barn, med grå kakel, keramikplattor, ljust trägolv och bänkskiva i kvartsit
Bild på ett funkis badrum för barn, med grå kakel, keramikplattor, ljust trägolv och bänkskiva i kvartsit
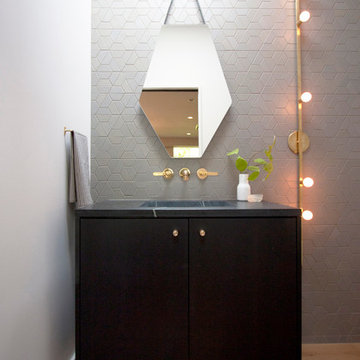
Idéer för ett modernt badrum, med släta luckor, svarta skåp, grå kakel, grå väggar, ljust trägolv, keramikplattor, bänkskiva i täljsten och ett integrerad handfat

Inspiration för ett mellanstort rustikt brun brunt badrum med dusch, med skåp i shakerstil, skåp i mellenmörkt trä, en dusch i en alkov, en toalettstol med separat cisternkåpa, brun kakel, keramikplattor, beige väggar, ljust trägolv, ett undermonterad handfat, bänkskiva i akrylsten, brunt golv och med dusch som är öppen
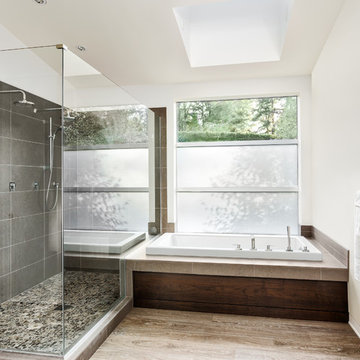
Foto på ett stort funkis en-suite badrum, med en jacuzzi, en dusch i en alkov, vita väggar, ljust trägolv, grå kakel, keramikplattor och dusch med gångjärnsdörr
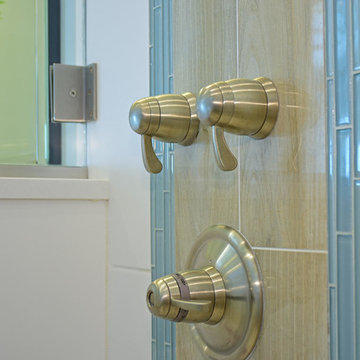
Photography by Tone Images. Home built by Gagne Construction. Finishes by Orange Moon Interiors.
Idéer för ett litet maritimt en-suite badrum, med ett undermonterad handfat, luckor med infälld panel, en hörndusch, en toalettstol med hel cisternkåpa, vit kakel, keramikplattor, blå väggar, ljust trägolv och bänkskiva i kvartsit
Idéer för ett litet maritimt en-suite badrum, med ett undermonterad handfat, luckor med infälld panel, en hörndusch, en toalettstol med hel cisternkåpa, vit kakel, keramikplattor, blå väggar, ljust trägolv och bänkskiva i kvartsit
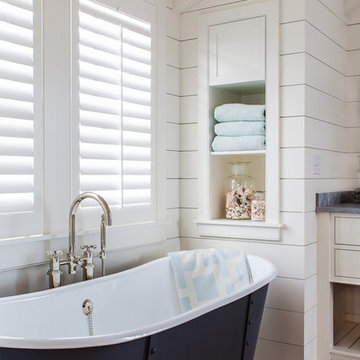
Nantucket Architectural Photography
Inspiration för stora maritima en-suite badrum, med vita skåp, ett fristående badkar, vit kakel, keramikplattor, vita väggar, ljust trägolv och öppna hyllor
Inspiration för stora maritima en-suite badrum, med vita skåp, ett fristående badkar, vit kakel, keramikplattor, vita väggar, ljust trägolv och öppna hyllor
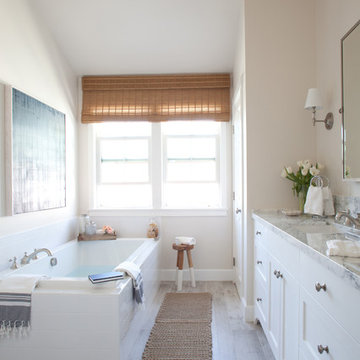
Amy Bartlam Photography
Bild på ett mellanstort lantligt en-suite badrum, med ett undermonterad handfat, skåp i shakerstil, vita skåp, marmorbänkskiva, vit kakel, keramikplattor, beige väggar, ljust trägolv och ett platsbyggt badkar
Bild på ett mellanstort lantligt en-suite badrum, med ett undermonterad handfat, skåp i shakerstil, vita skåp, marmorbänkskiva, vit kakel, keramikplattor, beige väggar, ljust trägolv och ett platsbyggt badkar

Modern inredning av ett stort en-suite badrum, med släta luckor, skåp i mellenmörkt trä, en kantlös dusch, ljust trägolv, ett integrerad handfat, dusch med gångjärnsdörr, vit kakel, vita väggar, bänkskiva i betong och keramikplattor

Complete Bathroom Remodel;
- Demolition of old Bathroom.
- Installation of Shower Tile; Walls and Floors
- Installation of clear, glass Shower Door/Enclosure
- Installation of light, hardwood Flooring.
- Installation of Windows, Trim and Blinds.
- Fresh Paint to finish.
- All Carpentry, Plumbing, Electrical and Painting requirements per the remodeling project.
2 203 foton på badrum, med keramikplattor och ljust trägolv
1
