16 foton på badrum, med ljust trägolv
Sortera efter:
Budget
Sortera efter:Populärt i dag
1 - 16 av 16 foton
Artikel 1 av 3

Klopf Architecture and Outer space Landscape Architects designed a new warm, modern, open, indoor-outdoor home in Los Altos, California. Inspired by mid-century modern homes but looking for something completely new and custom, the owners, a couple with two children, bought an older ranch style home with the intention of replacing it.
Created on a grid, the house is designed to be at rest with differentiated spaces for activities; living, playing, cooking, dining and a piano space. The low-sloping gable roof over the great room brings a grand feeling to the space. The clerestory windows at the high sloping roof make the grand space light and airy.
Upon entering the house, an open atrium entry in the middle of the house provides light and nature to the great room. The Heath tile wall at the back of the atrium blocks direct view of the rear yard from the entry door for privacy.
The bedrooms, bathrooms, play room and the sitting room are under flat wing-like roofs that balance on either side of the low sloping gable roof of the main space. Large sliding glass panels and pocketing glass doors foster openness to the front and back yards. In the front there is a fenced-in play space connected to the play room, creating an indoor-outdoor play space that could change in use over the years. The play room can also be closed off from the great room with a large pocketing door. In the rear, everything opens up to a deck overlooking a pool where the family can come together outdoors.
Wood siding travels from exterior to interior, accentuating the indoor-outdoor nature of the house. Where the exterior siding doesn’t come inside, a palette of white oak floors, white walls, walnut cabinetry, and dark window frames ties all the spaces together to create a uniform feeling and flow throughout the house. The custom cabinetry matches the minimal joinery of the rest of the house, a trim-less, minimal appearance. Wood siding was mitered in the corners, including where siding meets the interior drywall. Wall materials were held up off the floor with a minimal reveal. This tight detailing gives a sense of cleanliness to the house.
The garage door of the house is completely flush and of the same material as the garage wall, de-emphasizing the garage door and making the street presentation of the house kinder to the neighborhood.
The house is akin to a custom, modern-day Eichler home in many ways. Inspired by mid-century modern homes with today’s materials, approaches, standards, and technologies. The goals were to create an indoor-outdoor home that was energy-efficient, light and flexible for young children to grow. This 3,000 square foot, 3 bedroom, 2.5 bathroom new house is located in Los Altos in the heart of the Silicon Valley.
Klopf Architecture Project Team: John Klopf, AIA, and Chuang-Ming Liu
Landscape Architect: Outer space Landscape Architects
Structural Engineer: ZFA Structural Engineers
Staging: Da Lusso Design
Photography ©2018 Mariko Reed
Location: Los Altos, CA
Year completed: 2017

Matt Wier
Exempel på ett 50 tals en-suite badrum, med ett undermonterad handfat, släta luckor, svarta skåp, ett fristående badkar, en kantlös dusch, grå kakel, vita väggar och ljust trägolv
Exempel på ett 50 tals en-suite badrum, med ett undermonterad handfat, släta luckor, svarta skåp, ett fristående badkar, en kantlös dusch, grå kakel, vita väggar och ljust trägolv
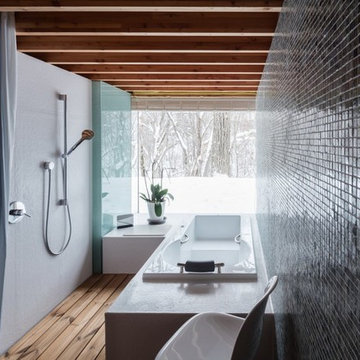
2015
SAPPORO
Photo : Koji SAKAI , Makoto SUZUKI
Idéer för ett asiatiskt en-suite badrum, med ett platsbyggt badkar, våtrum, svarta väggar, ljust trägolv och dusch med duschdraperi
Idéer för ett asiatiskt en-suite badrum, med ett platsbyggt badkar, våtrum, svarta väggar, ljust trägolv och dusch med duschdraperi
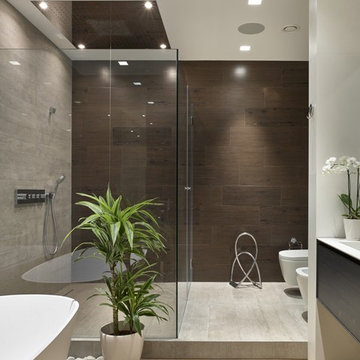
темный цвет керамогранита под дерева соотносится с цветом дерева на тумбе под раковинами. Подиум переходит в стену в одной и той же отделке- плитка под бетон в опалубке.
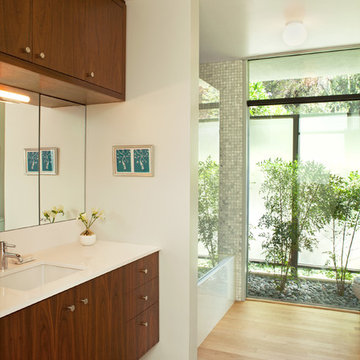
A modern mid-century house in the Los Feliz neighborhood of the Hollywood Hills, this was an extensive renovation. The house was brought down to its studs, new foundations poured, and many walls and rooms relocated and resized. The aim was to improve the flow through the house, to make if feel more open and light, and connected to the outside, both literally through a new stair leading to exterior sliding doors, and through new windows along the back that open up to canyon views. photos by Undine Prohl
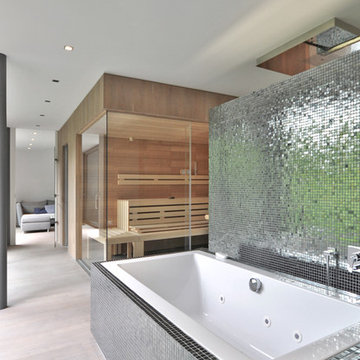
e-rent immbolien Dr. Wirth KG
Idéer för stora funkis bastur, med ett platsbyggt badkar, grå kakel, mosaik, bruna väggar och ljust trägolv
Idéer för stora funkis bastur, med ett platsbyggt badkar, grå kakel, mosaik, bruna väggar och ljust trägolv
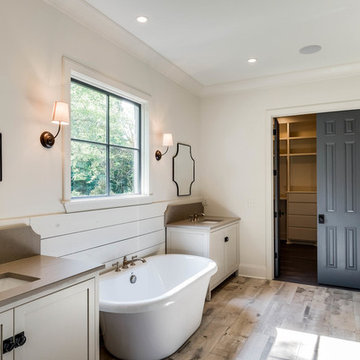
Exempel på ett lantligt en-suite badrum, med ett undermonterad handfat, skåp i shakerstil, vita skåp, ett fristående badkar, en dusch i en alkov, vita väggar och ljust trägolv
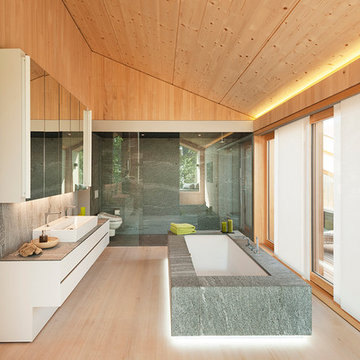
Fotograf: Herrmann Rupp
Foto på ett stort funkis badrum, med släta luckor, vita skåp, ett fristående badkar, en dusch i en alkov, en vägghängd toalettstol, grå kakel, stenhäll, bruna väggar, ljust trägolv och ett fristående handfat
Foto på ett stort funkis badrum, med släta luckor, vita skåp, ett fristående badkar, en dusch i en alkov, en vägghängd toalettstol, grå kakel, stenhäll, bruna väggar, ljust trägolv och ett fristående handfat
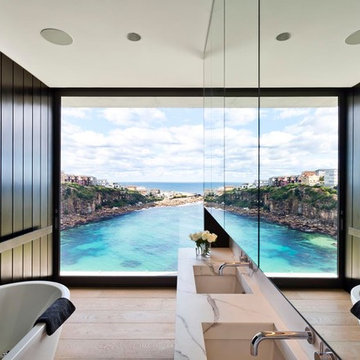
Inspiration för ett funkis en-suite badrum, med ett fristående badkar, svarta väggar, ljust trägolv, ett undermonterad handfat och marmorbänkskiva
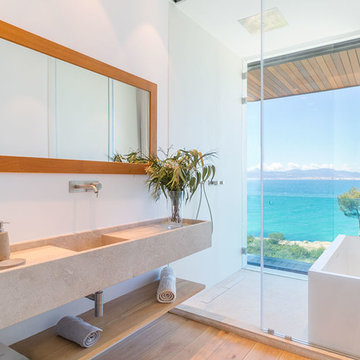
Modern inredning av ett beige beige en-suite badrum, med öppna hyllor, beige skåp, våtrum, vita väggar, ljust trägolv, ett integrerad handfat, beiget golv och dusch med skjutdörr
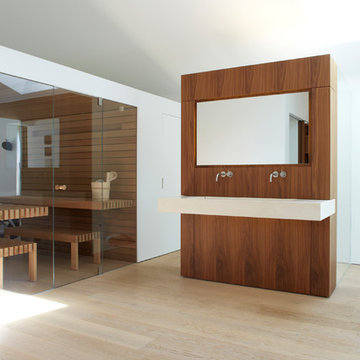
k+w fotografie/film, berlin
Idéer för mycket stora funkis bastur, med vita väggar, ljust trägolv och ett avlångt handfat
Idéer för mycket stora funkis bastur, med vita väggar, ljust trägolv och ett avlångt handfat
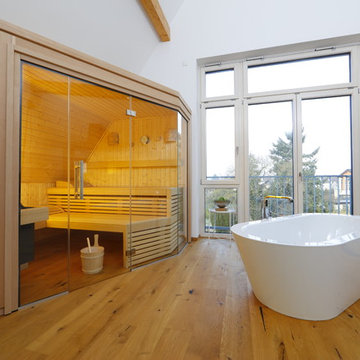
Exempel på ett mellanstort modernt bastu, med ett fristående badkar, vita väggar, ljust trägolv och beiget golv
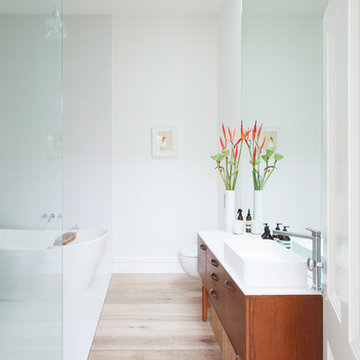
Tom Ross of Brilliant Creek (www.brilliantcreek.com)
Inspiration för ett funkis badrum, med ett fristående handfat, skåp i mellenmörkt trä, ett fristående badkar, vita väggar, ljust trägolv och släta luckor
Inspiration för ett funkis badrum, med ett fristående handfat, skåp i mellenmörkt trä, ett fristående badkar, vita väggar, ljust trägolv och släta luckor
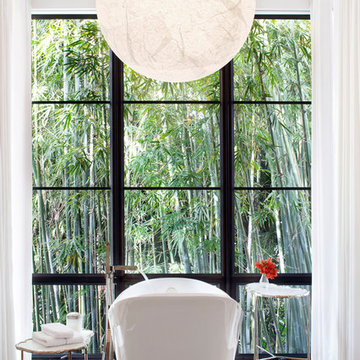
Foto på ett maritimt en-suite badrum, med ett fristående badkar, ljust trägolv och beiget golv
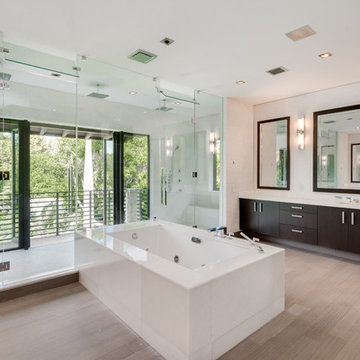
Foto på ett funkis vit en-suite badrum, med släta luckor, skåp i mörkt trä, ett platsbyggt badkar, en dubbeldusch, vita väggar, ljust trägolv, ett undermonterad handfat, beiget golv och dusch med gångjärnsdörr
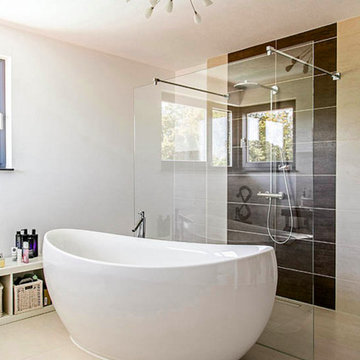
Exempel på ett modernt badrum, med ett fristående badkar, en öppen dusch, brun kakel, vita väggar och ljust trägolv
16 foton på badrum, med ljust trägolv
1
