4 831 foton på badrum, med luckor med infälld panel och en kantlös dusch
Sortera efter:
Budget
Sortera efter:Populärt i dag
41 - 60 av 4 831 foton
Artikel 1 av 3

An Organic Southwestern master bathroom with slate and snail shower.
Architect: Urban Design Associates, Lee Hutchison
Interior Designer: Bess Jones Interiors
Builder: R-Net Custom Homes
Photography: Dino Tonn

Rustik inredning av ett mellanstort en-suite badrum, med luckor med infälld panel, skåp i mörkt trä, ett platsbyggt badkar, en kantlös dusch, en toalettstol med hel cisternkåpa, beige kakel, porslinskakel, beige väggar, ljust trägolv, ett konsol handfat, granitbänkskiva och beiget golv

The theme for the design of these four bathrooms was Coastal Americana. My clients wanted classic designs that incorporated color, a coastal feel, and were fun.
The master bathroom stands out with the interesting mix of tile. We maximized the tall sloped ceiling with the glass tile accent wall behind the freestanding bath tub. A simple sandblasted "wave" glass panel separates the wet area. Shiplap walls, satin bronze fixtures, and wood details add to the beachy feel.
The three guest bathrooms, while having tile in common, each have their own unique vanities and accents. Curbless showers and frameless glass opened these rooms up to feel more spacious. The bits of blue in the floor tile lends just the right pop of blue.
Custom fabric roman shades in each room soften the look and add extra style.

This classic vintage bathroom has it all. Claw-foot tub, mosaic black and white hexagon marble tile, glass shower and custom vanity.
Inredning av ett klassiskt litet vit vitt en-suite badrum, med vita skåp, ett badkar med tassar, en kantlös dusch, en toalettstol med hel cisternkåpa, grön kakel, gröna väggar, marmorgolv, ett nedsänkt handfat, marmorbänkskiva, flerfärgat golv, dusch med gångjärnsdörr och luckor med infälld panel
Inredning av ett klassiskt litet vit vitt en-suite badrum, med vita skåp, ett badkar med tassar, en kantlös dusch, en toalettstol med hel cisternkåpa, grön kakel, gröna väggar, marmorgolv, ett nedsänkt handfat, marmorbänkskiva, flerfärgat golv, dusch med gångjärnsdörr och luckor med infälld panel

It was a fun remodel. We started with a blank canvas and went through several designs until the homeowner decided. We all agreed, it was the perfect design. We removed the old shower and gave the owner a spa-like seating area.
We installed a Steamer in the shower, with a marble slab bench seat. We installed a Newport shower valve with a handheld sprayer. Four small LED lights surrounding a 24" Rain-Shower in the ceiling. We installed two top-mounted sink-bowls, with wall-mounted faucets.

Idéer för att renovera ett mellanstort vintage vit vitt en-suite badrum, med luckor med infälld panel, skåp i ljust trä, en kantlös dusch, en bidé, vit kakel, porslinskakel, vita väggar, kalkstensgolv, ett undermonterad handfat, marmorbänkskiva, grått golv och dusch med gångjärnsdörr
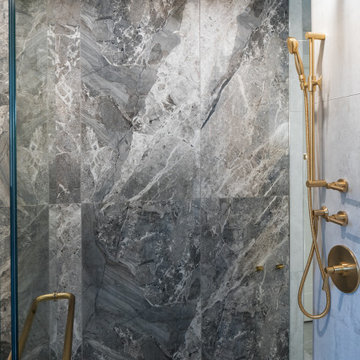
A spacious Master Bedroom captures the most beautiful view in the house of a gorgeous oak tree in the backyard and the prestine golf course beyond. A soft grey provides a neutral palette for the warm furnishings and textures.
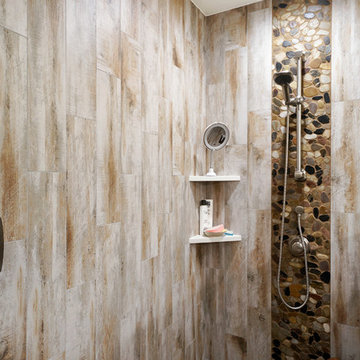
The client desired demo entire master bath including existing sunken shower. The client went back in with NEW - Zero barrier shower, Cabinets, Tops, Sinks, Plumbing, Flooring, Paint, Accessories and Aun tunnel.
LUXART Plumbing
Bath Floor Valencia
Shower Accent Rivera Pebble Flat Mosaic
Shower Walls TREYBORNE
Vanity Top, Pony, Back Splash - 3cm Square Edge 4" MSI Snow White Quartz
JSG Oceana Sink Under Mount Oasis Rectangle Crystal
Fixed Partition Panel W/ ENDURO Shield
14” Velux Sun Tunnel W/ Solar Night Light
Custom Stained Cabinets W/ Soft Close Doors & Drawers
After Photos Emomedia
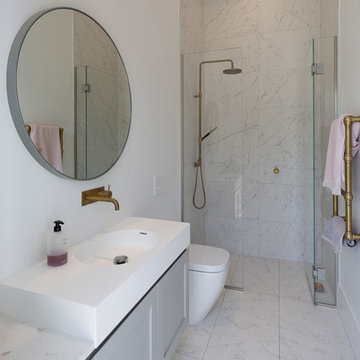
Simple and clean white marble ensuite with paneled grey vanity and brass fixtures.
Jamie Corbel
Inspiration för små klassiska vitt badrum med dusch, med grå skåp, en kantlös dusch, en toalettstol med hel cisternkåpa, grå kakel, marmorkakel, vita väggar, marmorgolv, marmorbänkskiva, grått golv, dusch med gångjärnsdörr, luckor med infälld panel och ett integrerad handfat
Inspiration för små klassiska vitt badrum med dusch, med grå skåp, en kantlös dusch, en toalettstol med hel cisternkåpa, grå kakel, marmorkakel, vita väggar, marmorgolv, marmorbänkskiva, grått golv, dusch med gångjärnsdörr, luckor med infälld panel och ett integrerad handfat
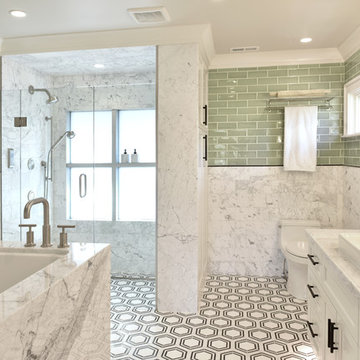
Paul Gates Photography
Bild på ett vintage vit vitt en-suite badrum, med vita skåp, ett hörnbadkar, en kantlös dusch, en toalettstol med hel cisternkåpa, grön kakel, keramikplattor, marmorgolv, ett fristående handfat, marmorbänkskiva, dusch med gångjärnsdörr, luckor med infälld panel och flerfärgat golv
Bild på ett vintage vit vitt en-suite badrum, med vita skåp, ett hörnbadkar, en kantlös dusch, en toalettstol med hel cisternkåpa, grön kakel, keramikplattor, marmorgolv, ett fristående handfat, marmorbänkskiva, dusch med gångjärnsdörr, luckor med infälld panel och flerfärgat golv
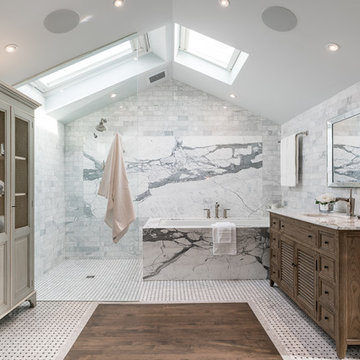
Inredning av ett klassiskt vit vitt badrum, med skåp i mellenmörkt trä, ett undermonterat badkar, en kantlös dusch, grå kakel, vit kakel, tunnelbanekakel, vita väggar, mosaikgolv, ett undermonterad handfat, vitt golv, med dusch som är öppen och luckor med infälld panel
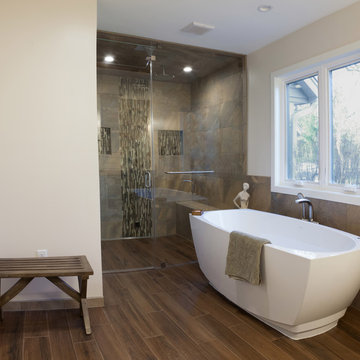
Idéer för ett stort klassiskt en-suite badrum, med en kantlös dusch, klinkergolv i porslin, bänkskiva i kvarts, ett fristående badkar, dusch med gångjärnsdörr, luckor med infälld panel, vita skåp, beige kakel, brun kakel, skifferkakel, en toalettstol med separat cisternkåpa, beige väggar, ett undermonterad handfat och brunt golv

Master bathroom design & build in Houston Texas. This master bathroom was custom designed specifically for our client. She wanted a luxurious bathroom with lots of detail, down to the last finish. Our original design had satin brass sink and shower fixtures. The client loved the satin brass plumbing fixtures, but was a bit apprehensive going with the satin brass plumbing fixtures. Feeling it would lock her down for a long commitment. So we worked a design out that allowed us to mix metal finishes. This way our client could have the satin brass look without the commitment of the plumbing fixtures. We started mixing metals by presenting a chandelier made by Curry & Company, the "Zenda Orb Chandelier" that has a mix of silver and gold. From there we added the satin brass, large round bar pulls, by "Lewis Dolin" and the satin brass door knobs from Emtek. We also suspended a gold mirror in the window of the makeup station. We used a waterjet marble from Tilebar, called "Abernethy Marble." The cobalt blue interior doors leading into the Master Bath set the gold fixtures just right.
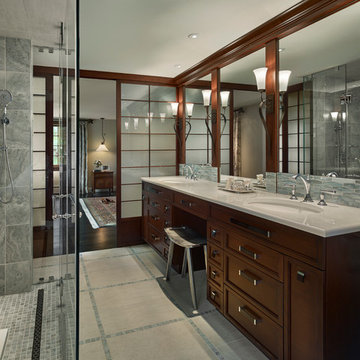
Maximizing space and light while making the space feel luxurious was the goal of this master bath remodel. Eliminating the wall between the bedroom and bath and replacing it with sliding cherry and glass shoji screens brought more light into each room.
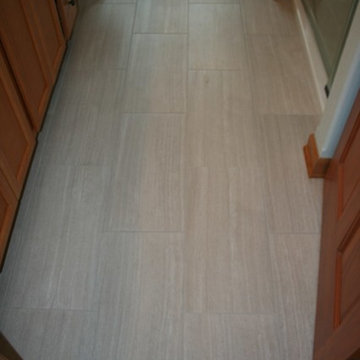
Brian Mikec
Inredning av ett modernt stort en-suite badrum, med ett nedsänkt handfat, luckor med infälld panel, skåp i mellenmörkt trä, laminatbänkskiva, ett platsbyggt badkar, en kantlös dusch, en toalettstol med separat cisternkåpa, grå kakel, porslinskakel, gröna väggar och klinkergolv i porslin
Inredning av ett modernt stort en-suite badrum, med ett nedsänkt handfat, luckor med infälld panel, skåp i mellenmörkt trä, laminatbänkskiva, ett platsbyggt badkar, en kantlös dusch, en toalettstol med separat cisternkåpa, grå kakel, porslinskakel, gröna väggar och klinkergolv i porslin
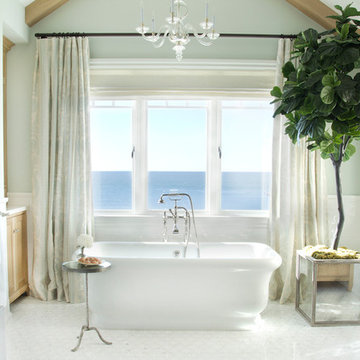
Faith Elder
Bild på ett maritimt badrum, med skåp i ljust trä, ett fristående badkar, en kantlös dusch och luckor med infälld panel
Bild på ett maritimt badrum, med skåp i ljust trä, ett fristående badkar, en kantlös dusch och luckor med infälld panel
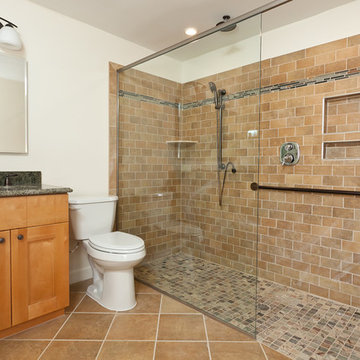
Idéer för att renovera ett vintage badrum, med luckor med infälld panel, en kantlös dusch, en toalettstol med separat cisternkåpa, brun kakel och skåp i mellenmörkt trä

Inspiration för små klassiska vitt en-suite badrum, med luckor med infälld panel, svarta skåp, en kantlös dusch, en toalettstol med separat cisternkåpa, svart och vit kakel, marmorkakel, vita väggar, marmorgolv, ett undermonterad handfat, bänkskiva i kvartsit, vitt golv och dusch med gångjärnsdörr
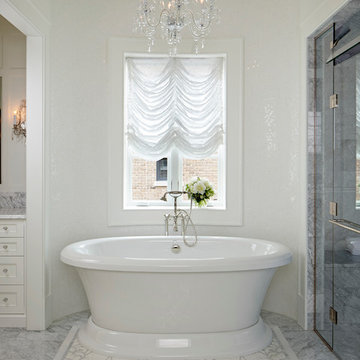
Rising amidst the grand homes of North Howe Street, this stately house has more than 6,600 SF. In total, the home has seven bedrooms, six full bathrooms and three powder rooms. Designed with an extra-wide floor plan (21'-2"), achieved through side-yard relief, and an attached garage achieved through rear-yard relief, it is a truly unique home in a truly stunning environment.
The centerpiece of the home is its dramatic, 11-foot-diameter circular stair that ascends four floors from the lower level to the roof decks where panoramic windows (and views) infuse the staircase and lower levels with natural light. Public areas include classically-proportioned living and dining rooms, designed in an open-plan concept with architectural distinction enabling them to function individually. A gourmet, eat-in kitchen opens to the home's great room and rear gardens and is connected via its own staircase to the lower level family room, mud room and attached 2-1/2 car, heated garage.
The second floor is a dedicated master floor, accessed by the main stair or the home's elevator. Features include a groin-vaulted ceiling; attached sun-room; private balcony; lavishly appointed master bath; tremendous closet space, including a 120 SF walk-in closet, and; an en-suite office. Four family bedrooms and three bathrooms are located on the third floor.
This home was sold early in its construction process.
Nathan Kirkman
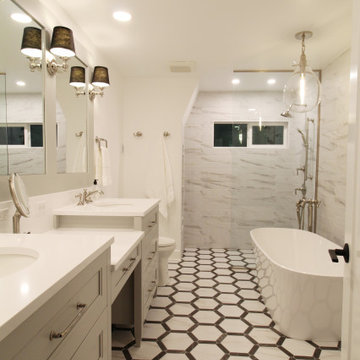
Bild på ett mellanstort vintage vit vitt en-suite badrum, med luckor med infälld panel, grå skåp, ett fristående badkar, en kantlös dusch, en toalettstol med hel cisternkåpa, svart och vit kakel, keramikplattor, vita väggar, klinkergolv i keramik, ett undermonterad handfat, bänkskiva i kvarts, flerfärgat golv och med dusch som är öppen
4 831 foton på badrum, med luckor med infälld panel och en kantlös dusch
3
