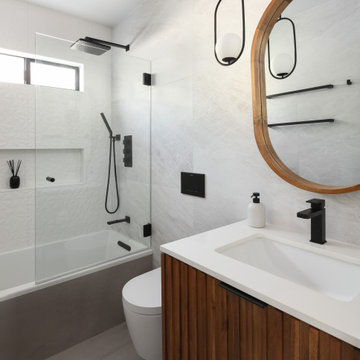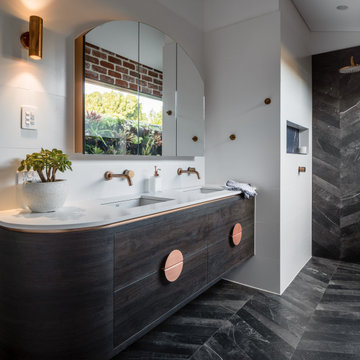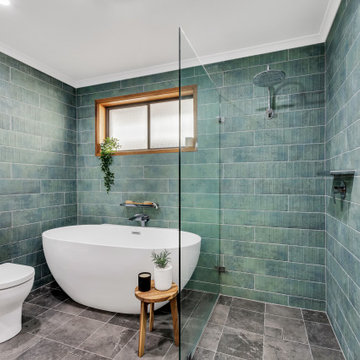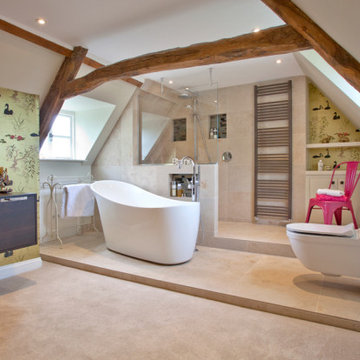7 815 foton på badrum, med skåp i mörkt trä och med dusch som är öppen
Sortera efter:
Budget
Sortera efter:Populärt i dag
1 - 20 av 7 815 foton
Artikel 1 av 3

Photography by Paul Linnebach
Exotisk inredning av ett stort en-suite badrum, med släta luckor, skåp i mörkt trä, en hörndusch, en toalettstol med hel cisternkåpa, vita väggar, ett fristående handfat, grått golv, med dusch som är öppen, grå kakel, keramikplattor, klinkergolv i keramik och bänkskiva i betong
Exotisk inredning av ett stort en-suite badrum, med släta luckor, skåp i mörkt trä, en hörndusch, en toalettstol med hel cisternkåpa, vita väggar, ett fristående handfat, grått golv, med dusch som är öppen, grå kakel, keramikplattor, klinkergolv i keramik och bänkskiva i betong

Farmhouse bathroom
Photographer: Rob Karosis
Inspiration för ett mellanstort lantligt brun brunt badrum, med öppna hyllor, skåp i mörkt trä, en hörndusch, vit kakel, tunnelbanekakel, vita väggar, klinkergolv i keramik, ett nedsänkt handfat, träbänkskiva, flerfärgat golv och med dusch som är öppen
Inspiration för ett mellanstort lantligt brun brunt badrum, med öppna hyllor, skåp i mörkt trä, en hörndusch, vit kakel, tunnelbanekakel, vita väggar, klinkergolv i keramik, ett nedsänkt handfat, träbänkskiva, flerfärgat golv och med dusch som är öppen

This home was featured in the January 2016 edition of HOME & DESIGN Magazine. To see the rest of the home tour as well as other luxury homes featured, visit http://www.homeanddesign.net/dream-house-prato-in-talis-park/

I custom designed this vanity out of zinc and wood. I wanted it to be space saving and float off of the floor. The tub and shower area are combined to create a wet room. the overhead rain shower and wall mounted fixtures provide a spa-like experience.
Photo: Seth Caplan

The gray-blue matte glass tile mosaic and soft brown linear-striped porcelain tile of the master bathroom's spacious shower are illuminated by a skylight. The curbless shower includes a linear floor drain. The simple, clean geometric forms of the shower fittings include body spray jets and a handheld shower wand. © Jeffrey Totaro

An Organic Southwestern master bathroom with slate and snail shower.
Architect: Urban Design Associates, Lee Hutchison
Interior Designer: Bess Jones Interiors
Builder: R-Net Custom Homes
Photography: Dino Tonn

Exempel på ett stort 60 tals vit vitt en-suite badrum, med släta luckor, skåp i mörkt trä, ett fristående badkar, våtrum, marmorkakel, mellanmörkt trägolv, ett undermonterad handfat, brunt golv, med dusch som är öppen, grå kakel, vit kakel, bruna väggar och bänkskiva i kvartsit

Inspired by the majesty of the Northern Lights and this family's everlasting love for Disney, this home plays host to enlighteningly open vistas and playful activity. Like its namesake, the beloved Sleeping Beauty, this home embodies family, fantasy and adventure in their truest form. Visions are seldom what they seem, but this home did begin 'Once Upon a Dream'. Welcome, to The Aurora.

Brandon Barre Photography
Idéer för att renovera ett funkis badrum, med ett integrerad handfat, släta luckor, skåp i mörkt trä, en öppen dusch, grå kakel och med dusch som är öppen
Idéer för att renovera ett funkis badrum, med ett integrerad handfat, släta luckor, skåp i mörkt trä, en öppen dusch, grå kakel och med dusch som är öppen

Martinkovic Milford Architects services the San Francisco Bay Area. Learn more about our specialties and past projects at: www.martinkovicmilford.com/houzz

The client needed an additional shower room upstairs as the only family bathroom was two storeys down in the basement. At first glance, it appeared almost an impossible task. After much consideration, the only way to achieve this was to transform the existing WC by moving a wall and "stealing" a little unused space from the nursery to accommodate the shower and leave enough room for shower and the toilet pan. The corner stack was removed and capped to make room for the vanity.
White metro wall tiles and black slate floor, paired with the clean geometric lines of the shower screen made the room appear larger. This effect was further enhanced by a full-height custom mirror wall opposite the mirrored bathroom cabinet. The heated floor was fitted under the modern slate floor tiles for added luxury. Spotlights and soft dimmable cabinet lights were used to create different levels of illumination.

A European modern interpretation to a standard 8'x5' bathroom with a touch of mid-century color scheme for warmth.
large format porcelain tile (72x30) was used both for the walls and for the floor.
A 3D tile was used for the center wall for accent / focal point.
Wall mounted toilet were used to save space.

Wet Room, Modern Wet Room, Small Wet Room Renovation, First Floor Wet Room, Second Story Wet Room Bathroom, Open Shower With Bath In Open Area, Real Timber Vanity, West Leederville Bathrooms

The building had a single stack running through the primary bath, so to create a double vanity, a trough sink was installed. Oversized hexagon tile makes this bathroom appear spacious, and ceramic textured like wood creates a zen-like spa atmosphere. Close attention was focused on the installation of the floor tile so that the zero-clearance walk-in shower would appear seamless throughout the space.

The original house was demolished to make way for a two-story house on the sloping lot, with an accessory dwelling unit below. The upper level of the house, at street level, has three bedrooms, a kitchen and living room. The “great room” opens onto an ocean-view deck through two large pocket doors. The master bedroom can look through the living room to the same view. The owners, acting as their own interior designers, incorporated lots of color with wallpaper accent walls in each bedroom, and brilliant tiles in the bathrooms, kitchen, and at the fireplace tiles in the bathrooms, kitchen, and at the fireplace.
Architect: Thompson Naylor Architects
Photographs: Jim Bartsch Photographer

The guest shower includes a single rain shower over the full tiled white space. The large vertical window emulates the tall thin pine trees found just outside.

arched medicine cabinet, curved cabinet, custom cabinet, custom made, ensuite, gold, renovation
Idéer för ett industriellt vit badrum, med bänkskiva i kvarts, släta luckor, skåp i mörkt trä, en kantlös dusch, vita väggar, ett undermonterad handfat, svart golv och med dusch som är öppen
Idéer för ett industriellt vit badrum, med bänkskiva i kvarts, släta luckor, skåp i mörkt trä, en kantlös dusch, vita väggar, ett undermonterad handfat, svart golv och med dusch som är öppen

Idéer för ett exotiskt vit badrum, med skåp i mörkt trä, ett fristående badkar, en kantlös dusch, blå kakel, grön kakel, grått golv och med dusch som är öppen

Soaking Tub in ASID Award winning Master Bath
Idéer för att renovera ett stort funkis beige beige en-suite badrum, med släta luckor, skåp i mörkt trä, ett fristående badkar, en kantlös dusch, porslinskakel, marmorgolv, ett fristående handfat, marmorbänkskiva och med dusch som är öppen
Idéer för att renovera ett stort funkis beige beige en-suite badrum, med släta luckor, skåp i mörkt trä, ett fristående badkar, en kantlös dusch, porslinskakel, marmorgolv, ett fristående handfat, marmorbänkskiva och med dusch som är öppen

Exempel på ett stort modernt en-suite badrum, med skåp i mörkt trä, beige kakel, släta luckor, ett fristående badkar, en öppen dusch, en vägghängd toalettstol, porslinskakel, flerfärgade väggar, klinkergolv i porslin, beiget golv och med dusch som är öppen
7 815 foton på badrum, med skåp i mörkt trä och med dusch som är öppen
1
